Construction has broken ground at 420 Marin Boulevard, the site of a 1.3-million-square-foot mixed-use residential skyscraper in Jersey City. Designed by Beyer Blinder Belle and developed by Brookfield Properties and G&S Investors, the project is also known as Phase II in the Hudson Exchange master-planned development that will yield more than 6 million square feet.
The 60-story tower at 420 Marin will contain 802 rental apartments and 115,000 square feet of retail space. This includes a new home for the ShopRite supermarket that will be temporarily displaced during construction. The building’s amenity collection will include a rooftop pool, a lounge, a fitness center, a game room, a flexible conference room, coworking space, and more to be announced.
Hudson Exchange Phase II will also feature over 20,000 square feet of publicly accessible green space that includes plazas, a new dog park, and the Sixth Street Embankment Plaza, which will serve as the gateway to Jersey City’s forthcoming Sixth Street Embankment, an elevated rail line the city is transforming into a public park.
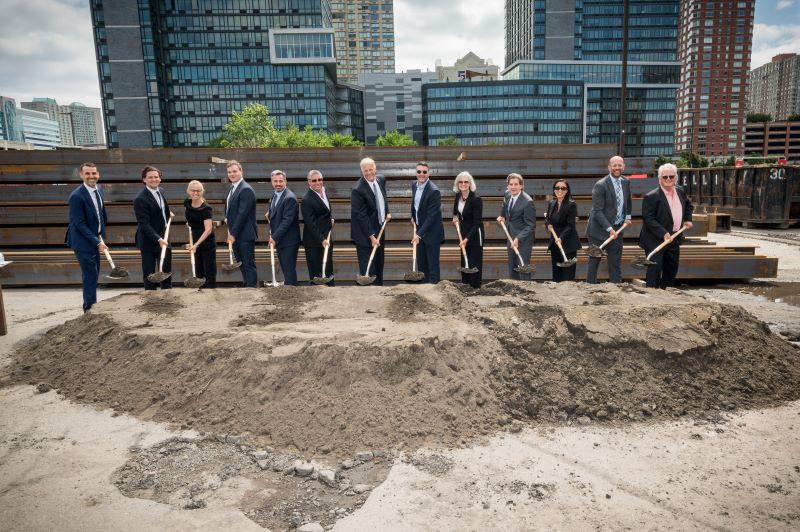
Construction has broken ground at 420 Marin Boulevard, the next tower to rise at Hudson Exchange in Jersey City
The main rendering shows the skyscraper rising from a multi-story podium clad in metal paneling and topped with a landscaped terrace. Above, the main tower features a monolithic massing with a glass curtain wall.
“The Phase II tower signifies the third multifamily building that G&S Investors has built alongside Brookfield Properties within the Hudson Exchange master plan,” said Abe Naparstek, partner at G&S Investors. “Through a robust collaboration with the City of Jersey City and Embankment Preservation Coalition Board, we modified our original plans to create the Sixth Street Embankment Plaza, which will incorporate a variety of exciting retail options, public art, and green infrastructure for the community to enjoy.”
When complete, the Hudson Exchange campus will contain 5,500 apartments residential units and span roughly 18 acres.
Subscribe to YIMBY’s daily e-mail
Follow YIMBYgram for real-time photo updates
Like YIMBY on Facebook
Follow YIMBY’s Twitter for the latest in YIMBYnews

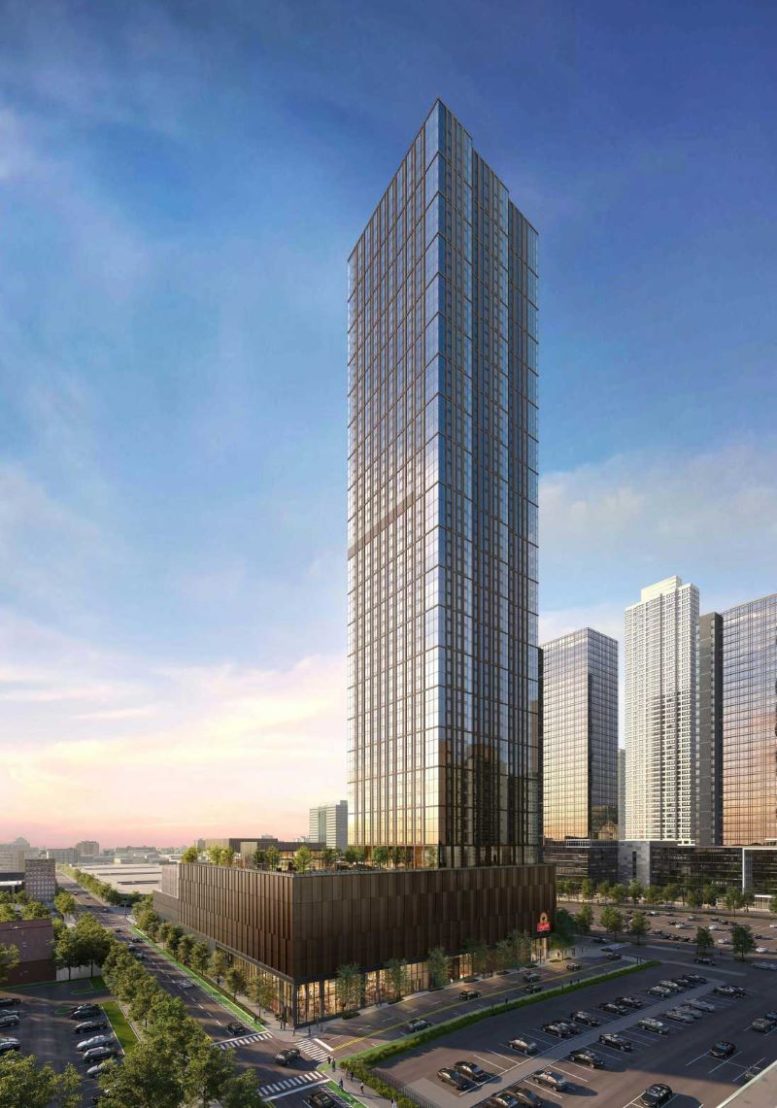
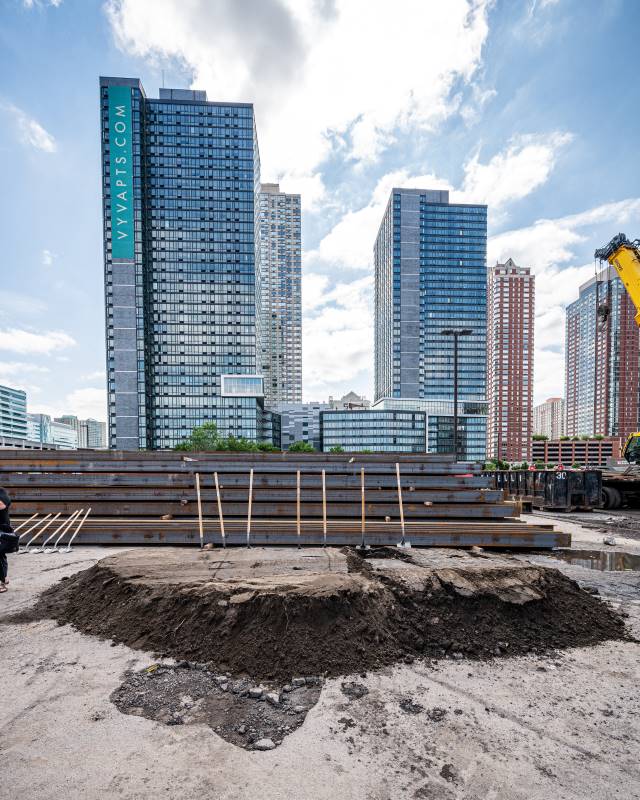
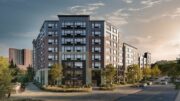
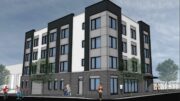
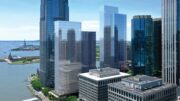
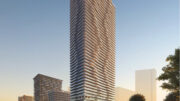
In a sea of parking.
well the parking lots are what’s there currently, the render isnt gonna make up adjacent buildings that dont exist yet. presumably the parking lots are gonna be built over by different developers eventually
Thank you. Urban developers!! Sprawl is bad, urban growth is good
Jersey City continues to compete with LIC for the most anesthetic designs.
Really ugly design. Not a single balcony in that whole tower?
Bring back The Tube bar