Façade installation is progressing on 266 West 96th Street, a 23-story residential building on Manhattan’s Upper West Side. Designed by SLCE Architects and developed by Fetner Properties, the 235-foot-tall structure will yield 171 rental units with 68 dedicated to affordable housing, as well as 8,961 square feet of community facility space. King Contracting Group is in charge of placing the CMU, bricks, EIF’s cast stone and roofing, Skyline Windows provided the window supply, and Urban Atelier Group is the general contractor for the property, which is located on an interior lot between West End Avenue and Broadway.
The red brick façade had risen up to the main setback at the time of our last update in March. Since then, the envelope has finished enclosing the building up to the parapet, and white stone cornices have been added to the upper levels. The bottom three stories still remain exposed, but should be clad in stone paneling over the coming weeks after work above wraps up.
New sidewalk scaffolding banners have been added to advertise the property.
Much of the protective blue plastic film that covered the grid of floor-to-ceiling windows has been peeled off, revealing the final look of the fenestration. The reflection of the buildings across West 96th Street is now clearly visible.
Significant progress has also occurred on the southern elevation’s white exterior paneling. This back side was still largely bare at the time of our last visit, with only the waterproof membrane and insulation panels covering the flat concrete surfaces between the grid of windows.
The following close-up shots highlight the light-colored stone cornices around the upper setback of 266 West 96th Street. Wooden scaffolding remains suspended as crews finish installing the remaining portions of the upper envelope.
A secondary rig hangs over the lower levels, potentially indicating that exterior work is imminent.
The property is located directly next to the 96th Street subway station, serviced by the 1, 2, and 3 trains. The C and B trains are also nearby along Central Park West.
270 West 96th Street has an anticipated completion date of spring 2024 posted on site.
Subscribe to YIMBY’s daily e-mail
Follow YIMBYgram for real-time photo updates
Like YIMBY on Facebook
Follow YIMBY’s Twitter for the latest in YIMBYnews

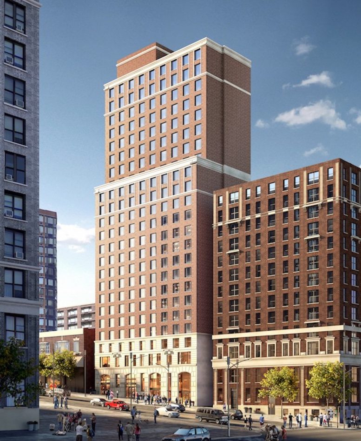
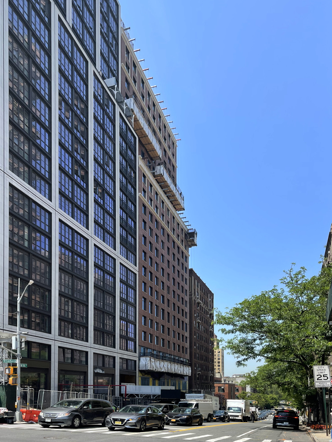
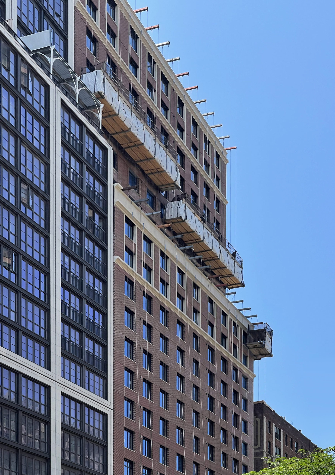
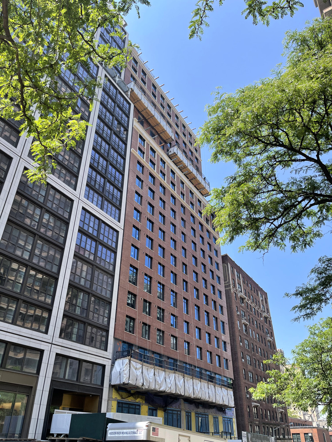
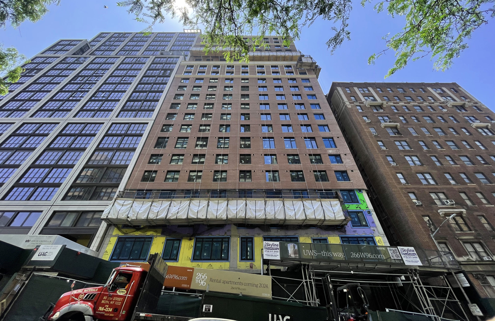
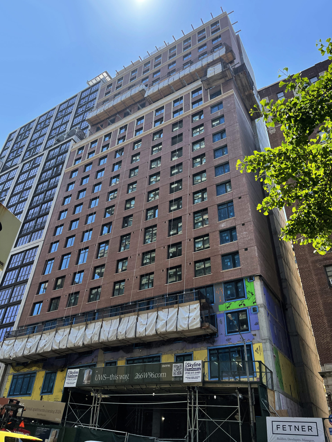
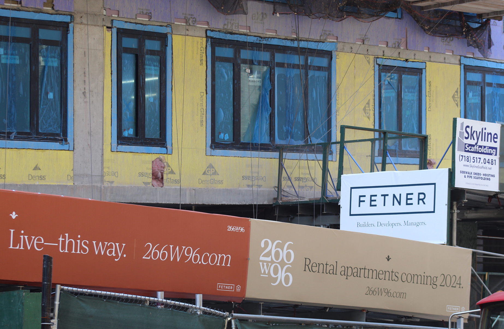
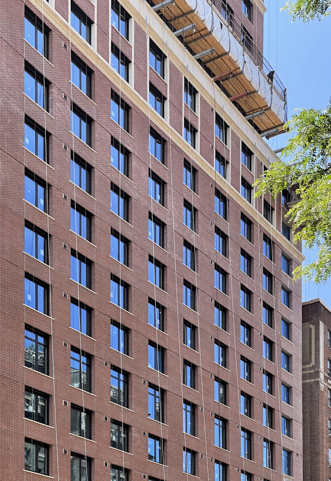
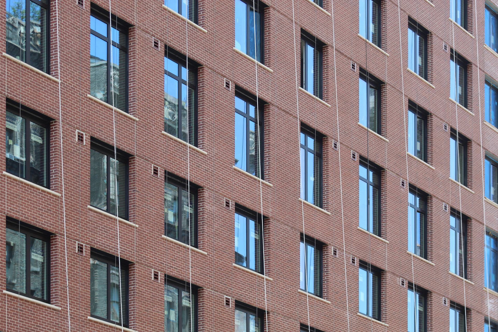
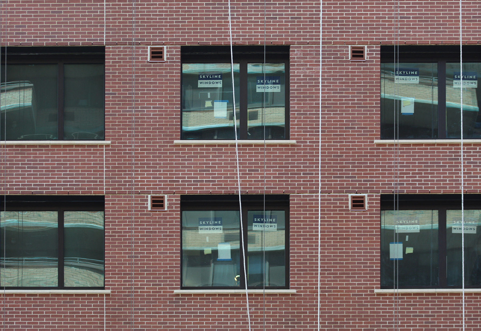
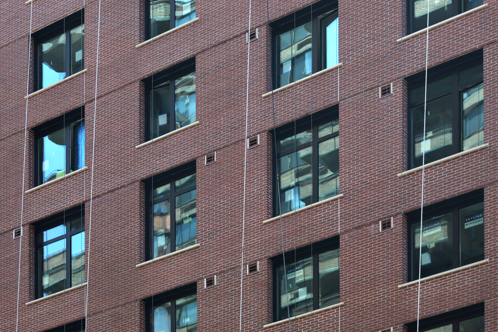
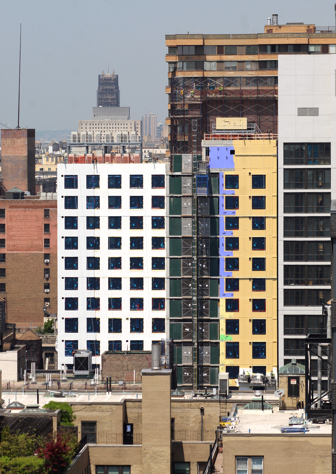
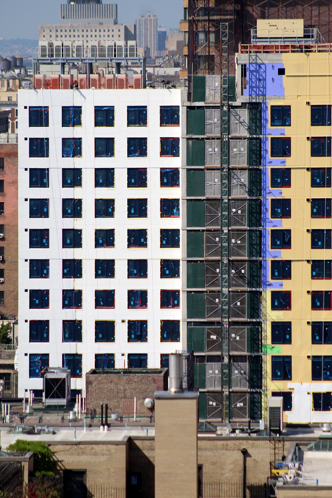
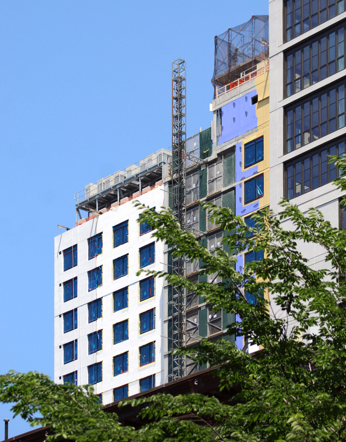
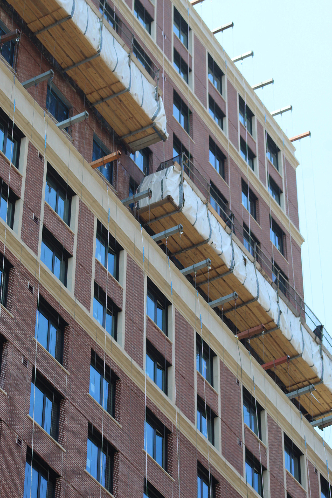
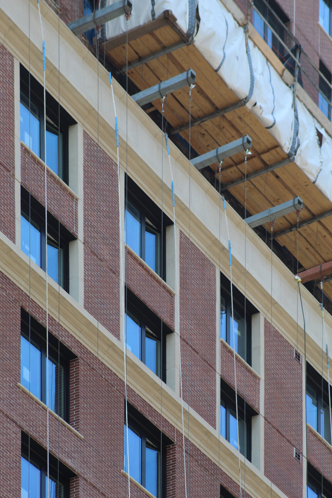
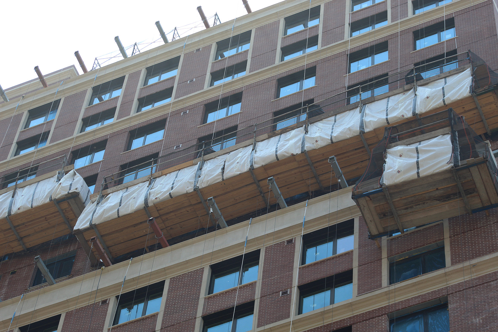
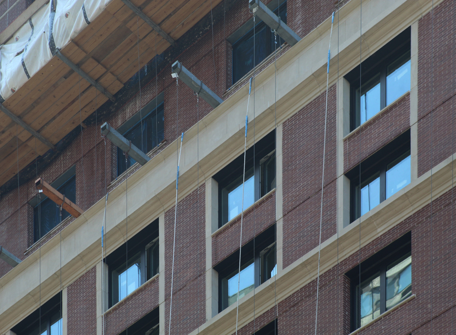
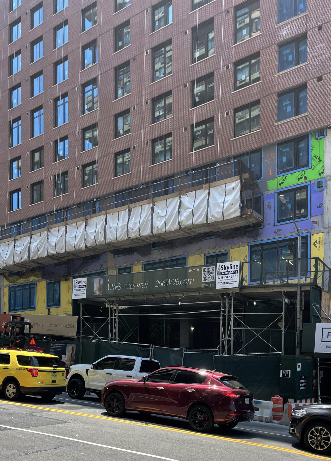
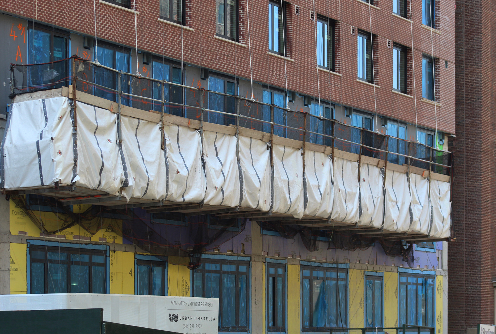
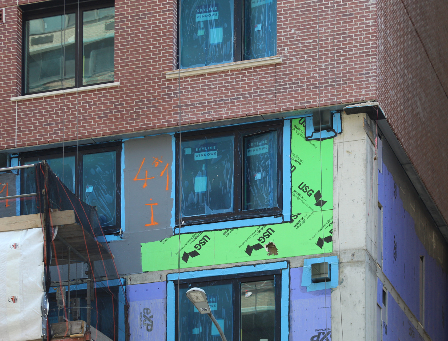
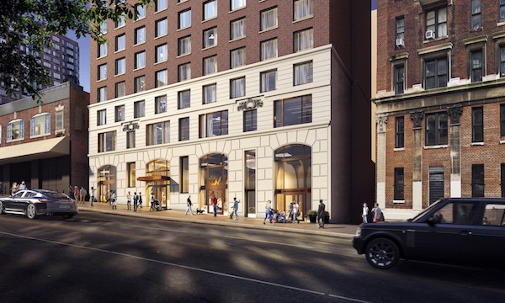
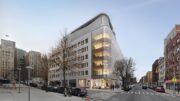
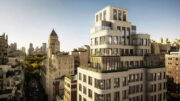
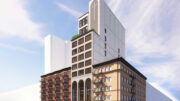
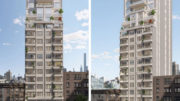
Yep, it’s turning out as I expected. It looks very underwhelming.
When it’s too modern, the comment is “out of context”, when it has a glass curtain wall, it’s, “ugh another glass box”, and finally when it’s in context, built with classic brick YIMBY’s give it full praise (?).
Nope, that’s not going to happen, it’s, “underwhelming”.
Tough crowd… LOL
Give me a break with the last, after I was looking the building’s exterior had been installed. I would get to sharp focus on its reflection, it can change red bricks turn to colorful. And be real what the property does spend time, through the house of beautiful residential’s facade: Thanks to Michael Young.
The “architecture” is equal to 1950’s University of Illinois watered down Georgian classicism. Emphasis on watered down. What’s even worse, if you visit the site, when this building height passes over the WEA building to it’s west, unobstructed views of the Hudson are not taken advantage of. No nod to the side façade with windows to take advantage of even the extra rent these views could afford, or the buildings specific location: it could be an infill on E86th and Lexington. With all of the capabilities of making small gestures to site understanding or neighborhood understanding, this dormitory misses. (and what is happening on the W side with the concrete mass, and the back side – unfinished).
Astute
This building is only a block from Riverside Park. Could have been much taller for better views.
Hi guys are are you just looking and hoping
Hope we get the apartment
Are those last photos the back side that is not bricked yet?
The lower level of the front side that will have stone blocks, not bricks
Kevin, let’s be clear. Stone blocks, or a thin stove veneer with no real depth to speak of. Will it be stone, or will it be a composite?
Are they going to brick the back?
One possible explanation for the western blank wall is that the corner building (736 West End) is actually in the redevelopment crosshairs of someone, maybe even this developer?