Construction is nearing the halfway mark at 1 Park Row, a 23-story mixed-use building in the Financial District. Designed by Fogarty Finger Architects and developed by Circle F Capital, which received a $90 million construction loan from Parkview Financial in 2021, the 305-foot-tall structure will yield 103,000 square feet with 58 condominium units in one- to three-bedroom layouts, along with 19,000 square feet of office and retail space on the lower levels. Cauldwell Wingate is the general contractor and 1 Park Row Development LLC is the owner of the property, which is located at the intersection of Park Row and Ann Street.
Work on the first set of floors was underway with the reinforced concrete superstructure just rising above street level at the time of our last update in mid-May. Since then, crews erected more floors with the project now establishing a greater presence among the old and new residential properties lining Park Row. This includes the adjacent 15 Park Row with its largely blank southwestern elevation gradually being covered up as 1 Park Row steadily climbs higher above the neighborhood. An exterior hoist was also installed and attached to the building along Park Row in the past month.
The signature curved corner of the superstructure is now clearly visible.
Below are a couple of aerial shots showing the assembly of the wooden platforms and metal scaffolding in preparation for the next set of floors. YIMBY predicts 1 Park Row will top out sometime near the end of the summer.
There are a host of subway stations and transportation facilities within a short walking distance from 1 Park Row. These include the Fulton Transit Center on the corner of Fulton Street and Broadway, Santiago Calatrava’s Oculus at the World Trade Center, and additional stations at the foot of the Brooklyn Bridge, City Hall, and Chambers Street.
YIMBY anticipates 1 Park Row to be completed around mid-2024.
Subscribe to YIMBY’s daily e-mail
Follow YIMBYgram for real-time photo updates
Like YIMBY on Facebook
Follow YIMBY’s Twitter for the latest in YIMBYnews

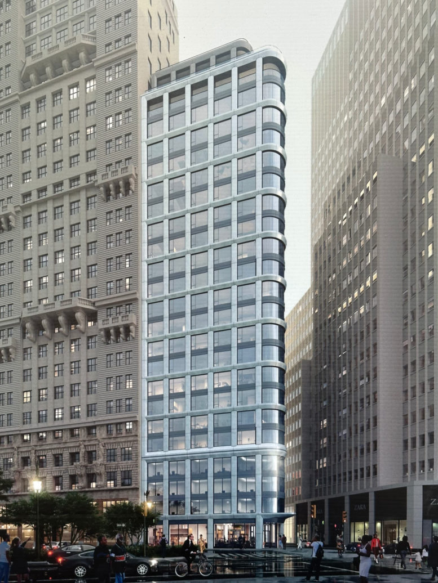
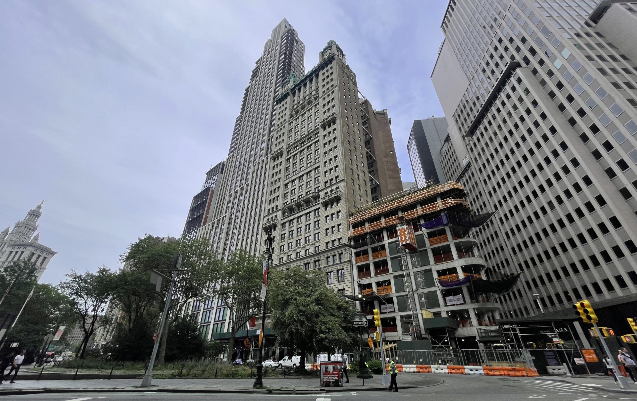
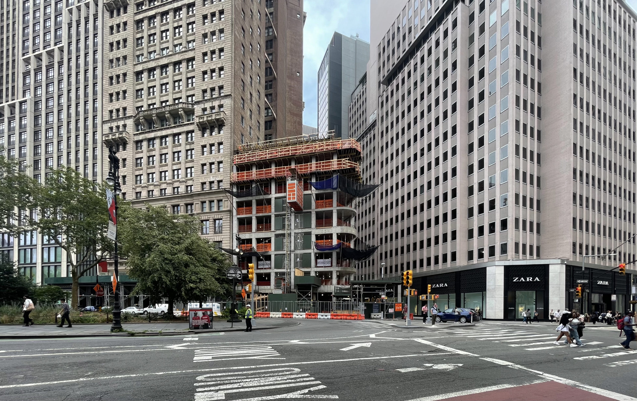
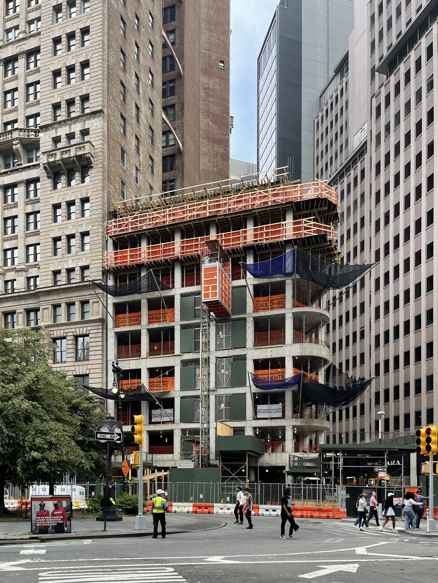
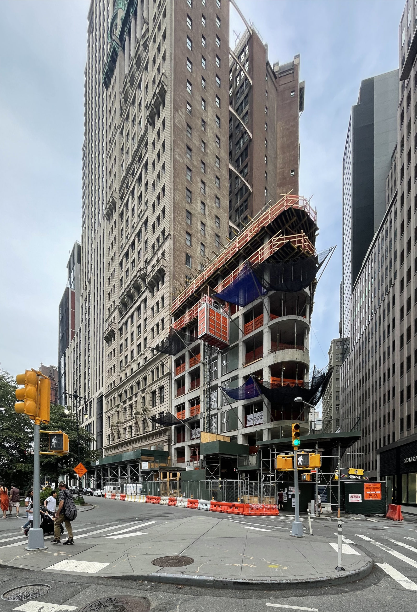
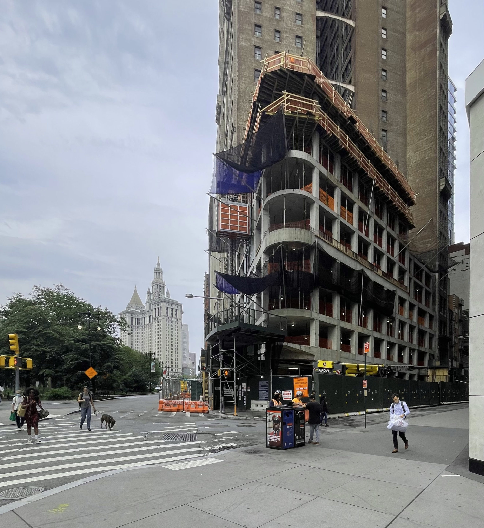
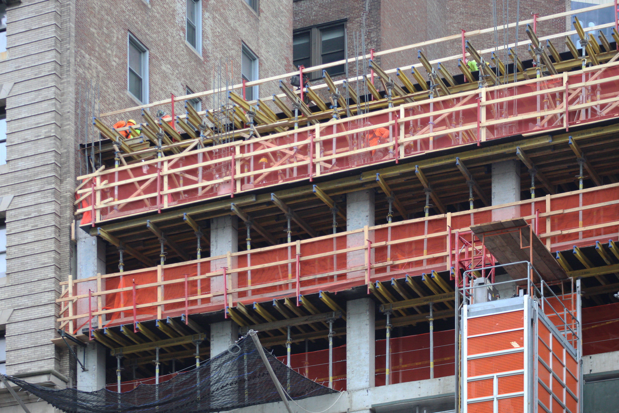
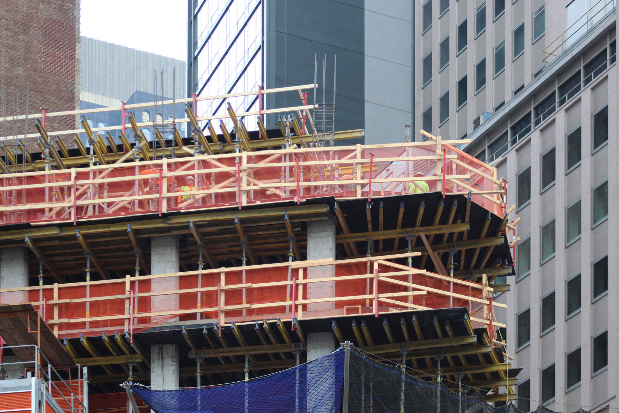
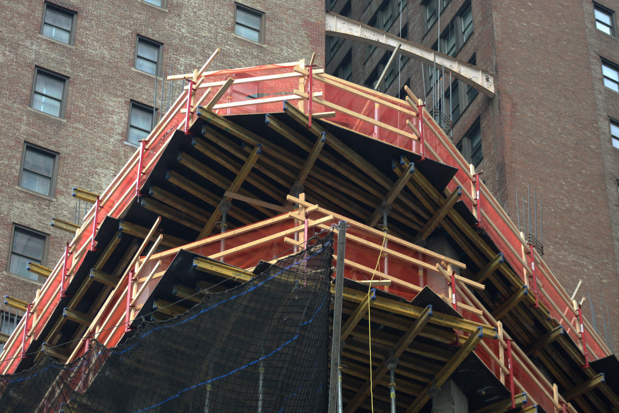
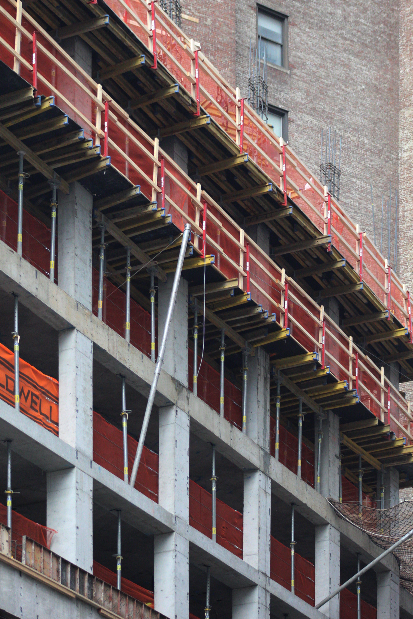
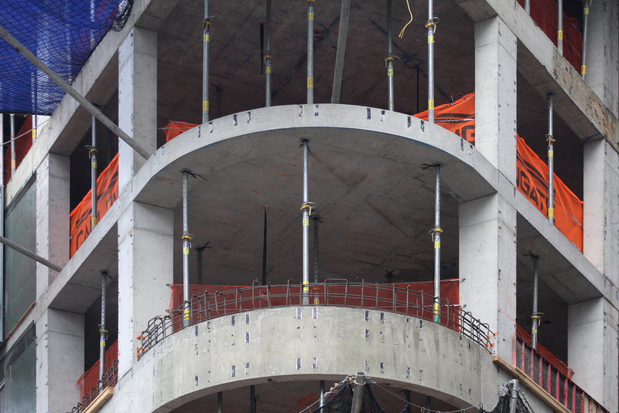
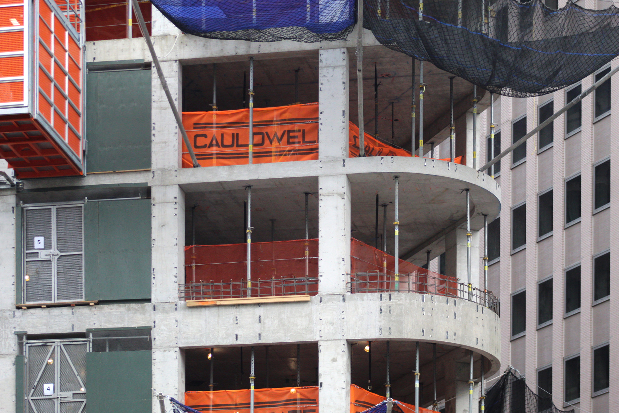
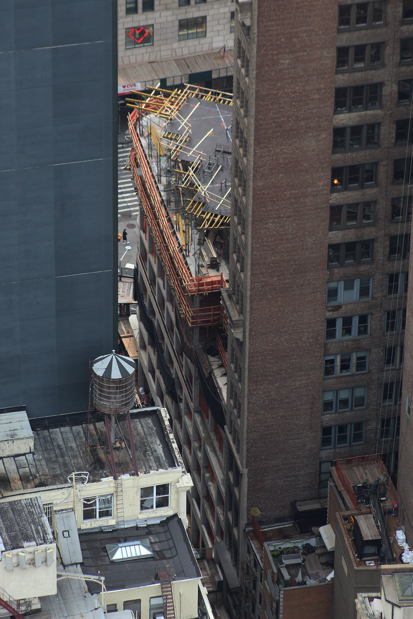
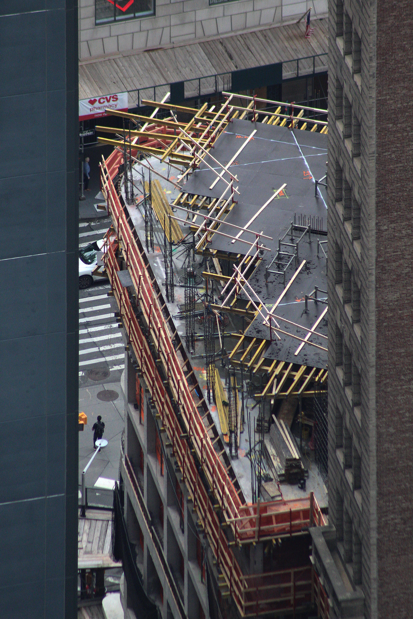
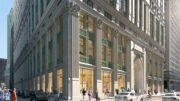



Wow great addition
Not sure why not taller.
Its just the right height. It bookends the block along with 33 Park Row (One Beekman) and preserves the view of the cupola topped Park Row Building.
not sure why not wider.
There are streets on both sides—how could it be any wider?
Oh jeez. You’re right!
Wow great addition
Keep zooming in until I can see the size more clearly, and I’m wondering why it’s not taller. But it’s appropriate if I look to the other side, at about the same height. Let’s just say these curved corners are significant: Thanks to Michael Young.
A very nice design, but triangles seem to almost make it guaranteed. I’m glad it’s no taller. Looking forward to seeing the floor plans despite the now ubiquitous kitchen in the living room syndrome.
I noticed the kitchen/living room thing starting in the mid-1980s. First thing you see when walking in is the kitchen.
Good enough for Jerry Seinfeld… good enough for me.
Great pics, inspired angles!
Overheard in an apartment at the adjacent 15 Park Row…
“Honey, don’t forget to leave the lights ON for breakfast tomorrow, so we can know it’s daylight”!
“Yes dear, now do you know where I put my miners helmet, I thought I’d sit up and read for a while”?
🤔🤣😂
More weird comments about windows being blocked. Have you not noticed this is how buildings are constructed in this city. How is this any different than an UWS apartment house that abuts another tall apartment house? It’s obvious the Park Row Building was built in anticipation of another tall structure going up next door. I’m sure it would come at great surprise to the original builders that it stood for 100 years with its ugly undecorated sidewall and air shaft exposed to view.
Beautifully designed for that location.
I’m assuming you wouldn’t have ANY problems if it was your living room or bedroom window, now filled in with concrete blocks instead of daylight or a view?
I know I would, and have to deal with finding another place to live without feeling like I was living in a bunker! 😠
That is the legal arrangement in this city. Buildings built to lot lines, unless adjacent air rights owned by your building, can at any time be obscured by an adjacent structure. Sort of the way it works here, sort of the way it works in most large cities with lot line building codes. Going on and on about it for self interested purposes is your right, yeah I’d be bummed too, but you seem to repeatedly suggest there is something inherently wrong with this set-up, like it should be “fixed” somehow by either not building anything next to pre-existing buildings or creating spaces between buildings or something. Look around, none of this city has historically been built like that.
Is this really a serious discussion of New Yorkers? Maybe a single family home with setbacks on all sides should have been built?
It isn’t a living room or bedroom window. It’s a lot line window, which is a temporary use.
This is a great addition to Park Row. All we need to do now is replace the Pace University building next to the Brooklyn bridge with something as prominent as Borough Hall and Park Row will be complete.
What’s signature about a curved corner?
Not sure if your question is really meant to sound disproving and negative, but it literally defines the corner and structure due to the shape of the lot. It’s the highlight of the facade design when looking from the east.