Construction has topped out on 47 Diamond Street, a three-story residential building in Greenpoint, Brooklyn. Designed by Paul Lombardi of Design Studio Associates and developed by 47 Diamond Street LLC, the 48-foot-tall structure will span 133,321 square feet and yield nine units with an average scope of 1,480 square feet, as well as a cellar level, a penthouse, and a 30-foot-long rear yard. Giron Contracting is the general contractor for the project, which is located on an interior lot between Nassau and Driggs Avenues.
Recent photos show the reinforced concrete superstructure built to its pinnacle and a dense mesh of scaffolding and construction netting covering the main eastern elevation. The floor-to-ceiling windows have begun to be installed on the third story, though work has yet to commence on the surrounding façade.
The below rendering shows the rectangular superstructure split into three sections, each with its own elevated entrance. The windows are grouped into vertical columns framed by black metal paneling and light gray brick. Setbacks above the third story make room for roof terraces with overhanging canopies.
The nearest subway from the property is the G train at the Nassau Avenue station to the west.
47 Diamond Street’s anticipated completion date is posted on site for this summer.
Subscribe to YIMBY’s daily e-mail
Follow YIMBYgram for real-time photo updates
Like YIMBY on Facebook
Follow YIMBY’s Twitter for the latest in YIMBYnews

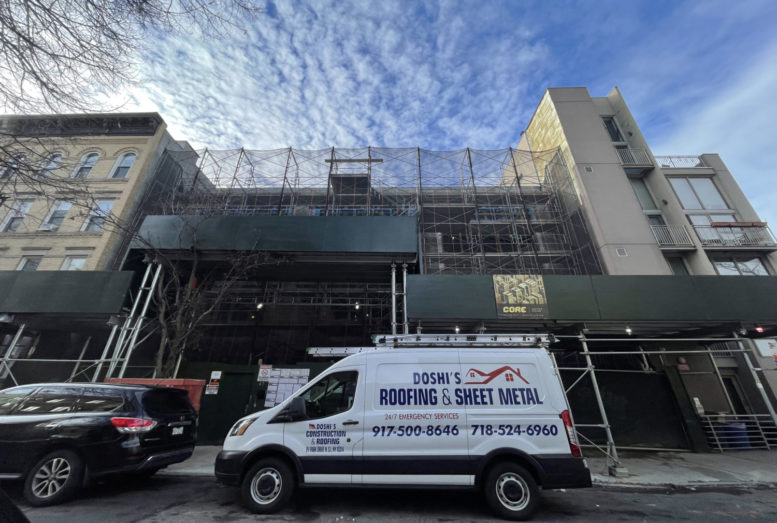
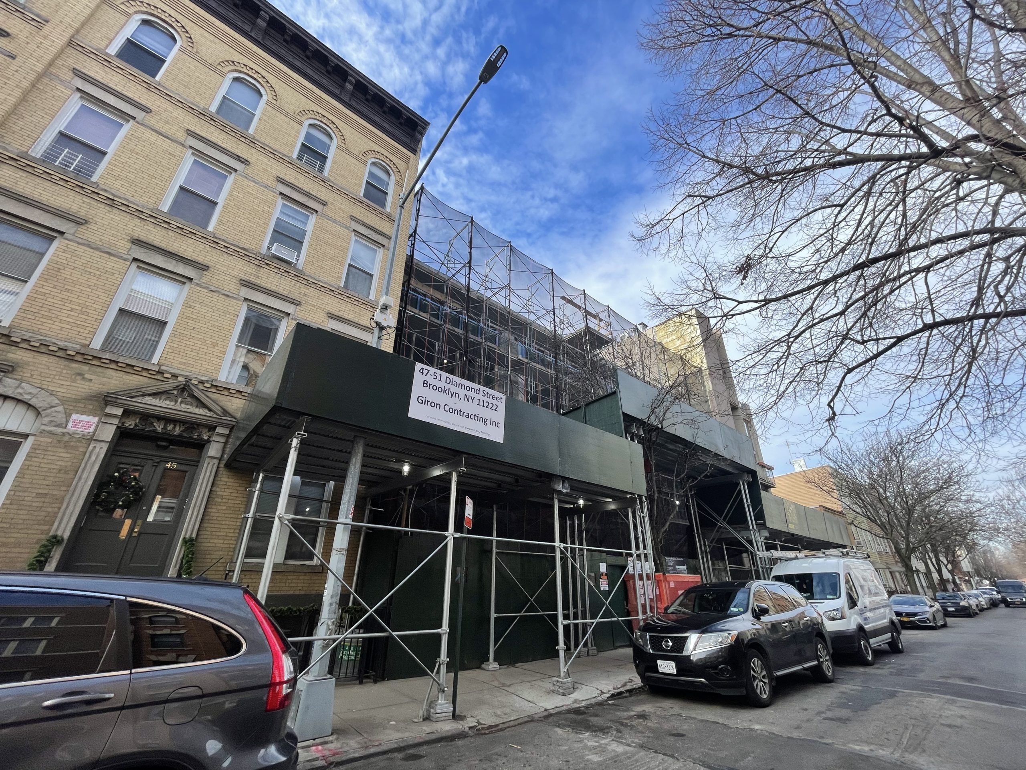
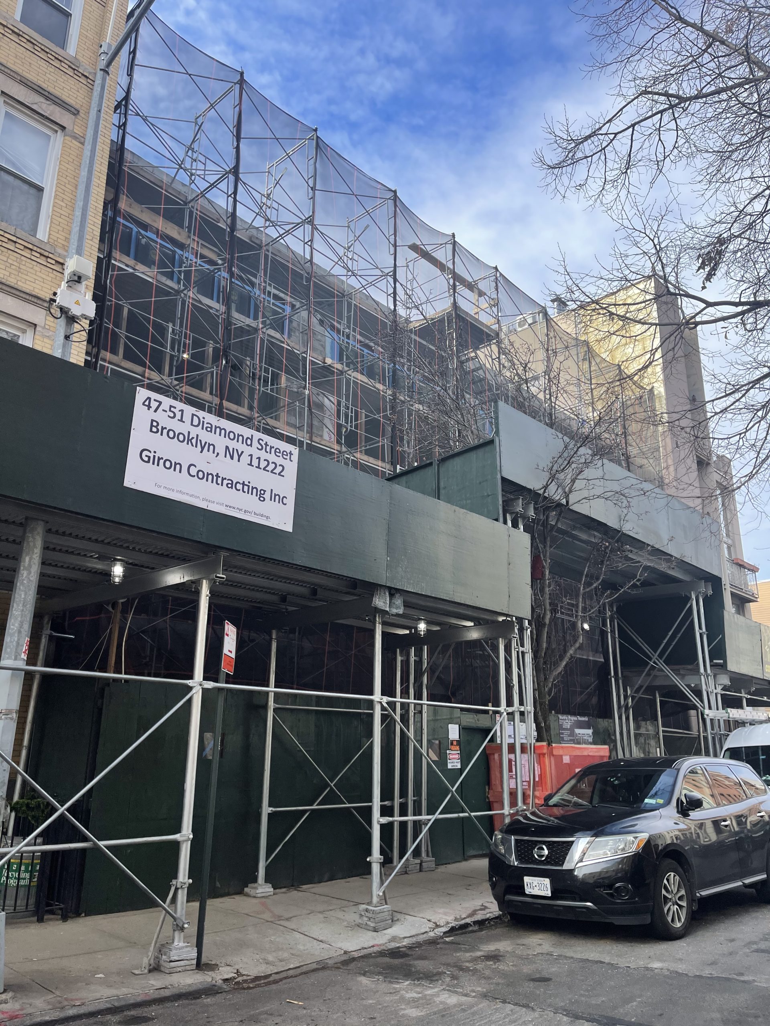
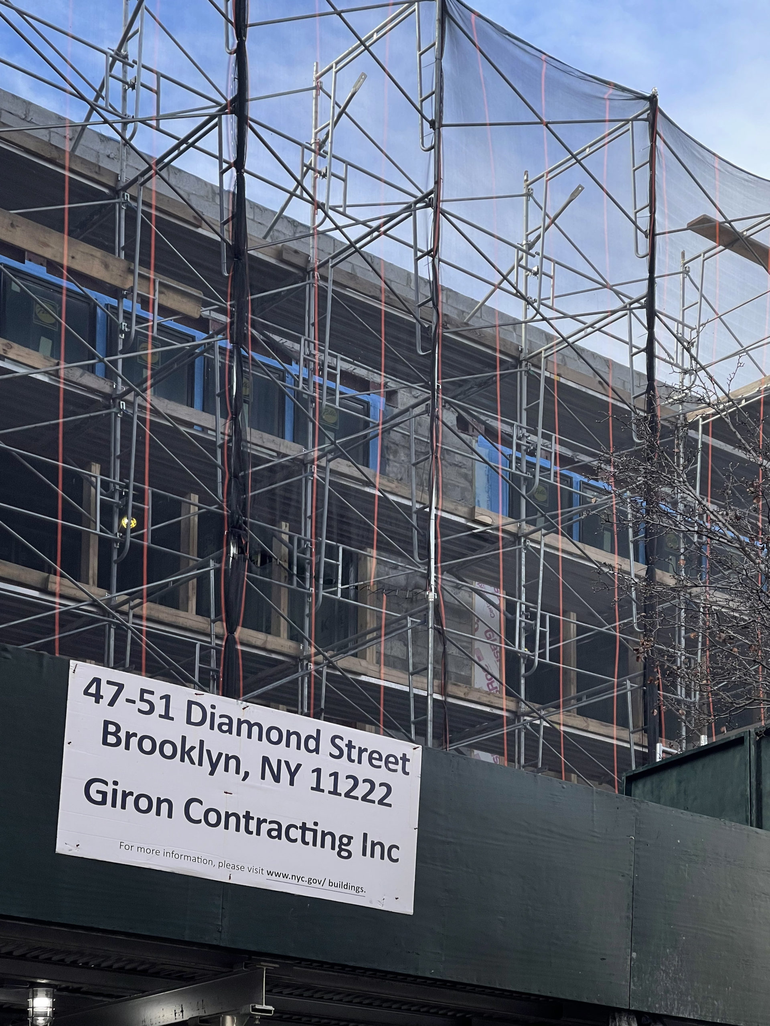
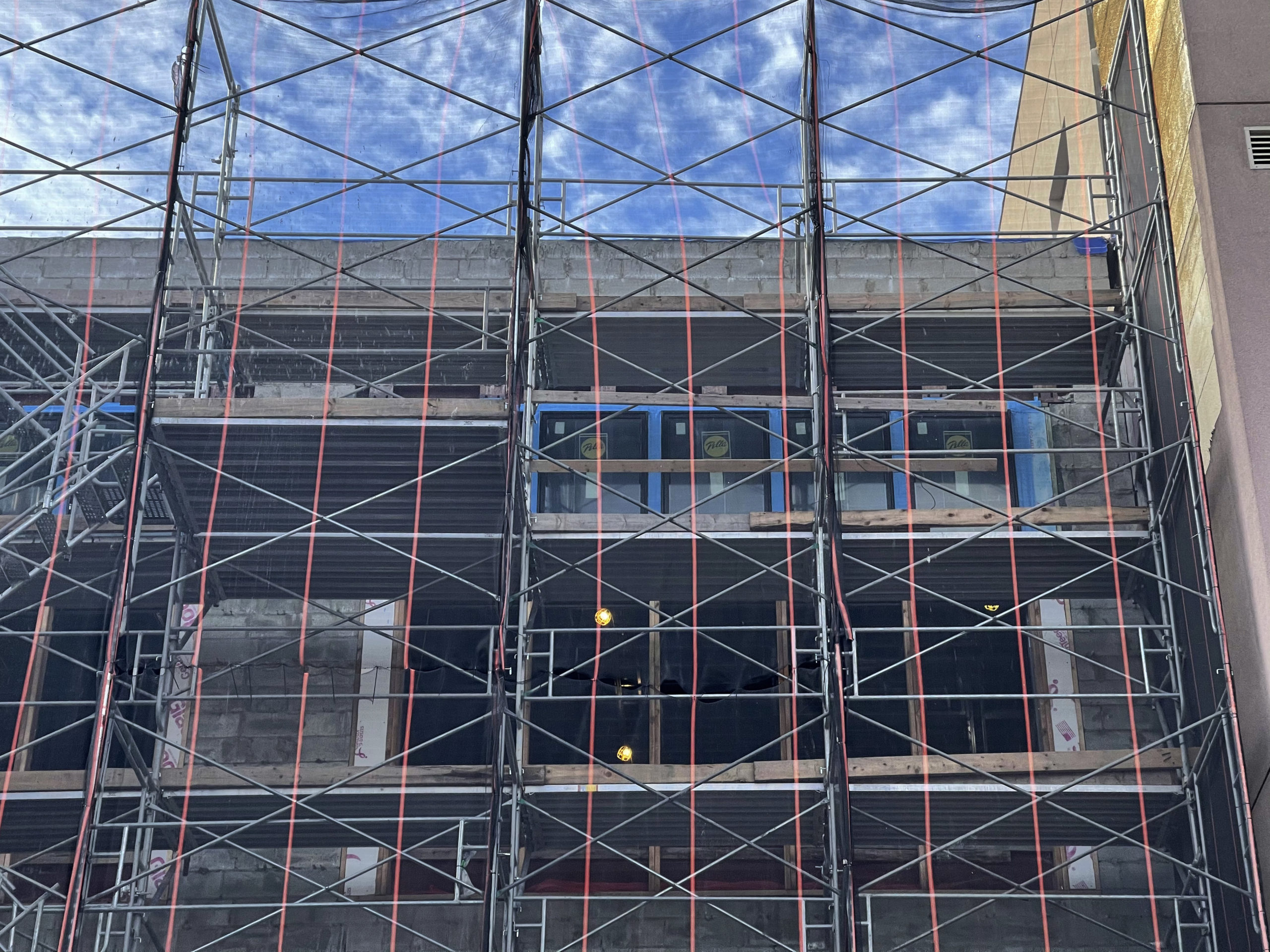
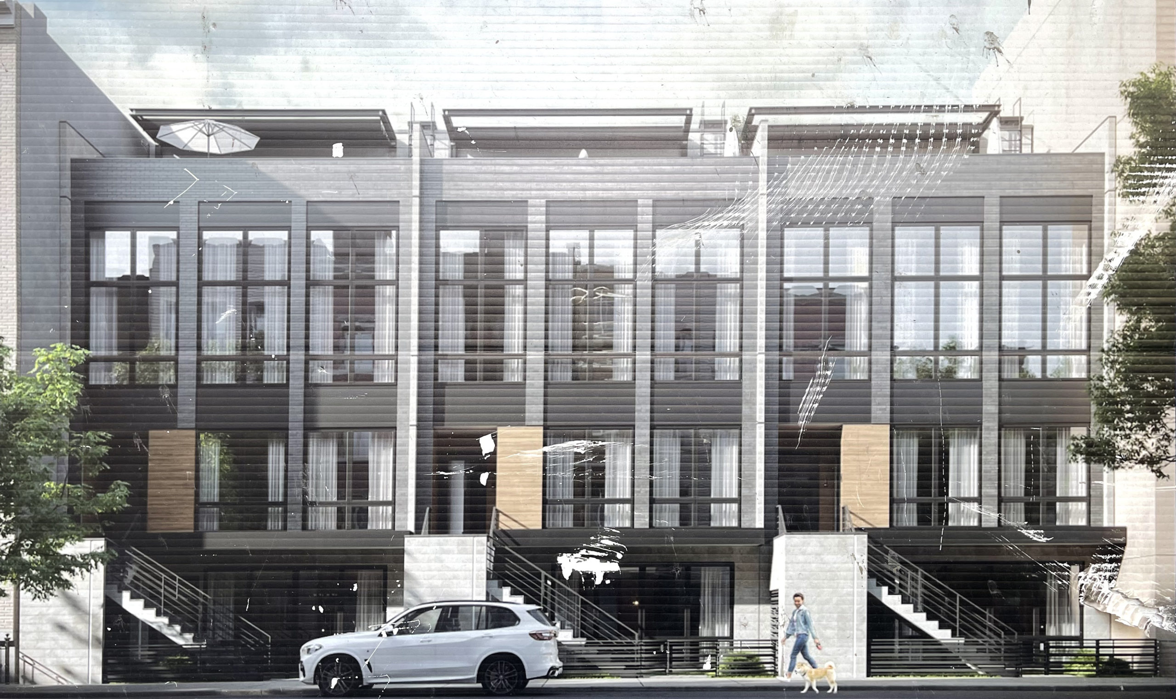
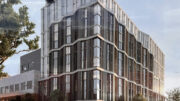
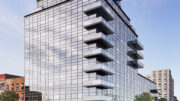

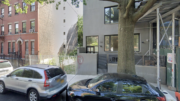
“Design Studio Associates” is like taking your car to “Auto Repair Shop Co-workers”
Yes yes i like it
Just so many questions…. Third story “penthouse”? Below the rooflines of the adjacent buildings? And those stairs! Why? And the facade—WHY?
“133,321 square feet”
You sure about that?