The first rendering has been revealed for a large mixed-used building at 477 Main Street in Hackensack, New Jersey. Designed by Jose Carballo Architectural Group, the structure will yield 130 rental units, 3,000 square feet of retail space, and a parking garage designed to accommodate 183 vehicles.
The construction site and working address represents an assemblage of six neighboring lots between Clinton Place and Maple Avenue, nearly the entire city block.
The building will rank among the largest developments approved as part of the city’s downtown rehabilitation plan, which expanded existing zoning laws. The goal is to create a vibrant, pedestrian-friendly downtown area, spur an increase in local property values, and draw the intention of institutional developers and investment companies.
Renderings illustrate a mixed-material façade comprised of red and brown brick, aluminum composite panels, and large apartment windows. The collection of units will include a mix of one- and two-bedroom homes. Amenities will include a fitness center, coworking space, multiple lounge areas, an outdoor pool, cabanas, and a landscaped terrace.
Construction is expected to break ground this summer with full completion and delivery by the end of next year.
Subscribe to YIMBY’s daily e-mail
Follow YIMBYgram for real-time photo updates
Like YIMBY on Facebook
Follow YIMBY’s Twitter for the latest in YIMBYnews

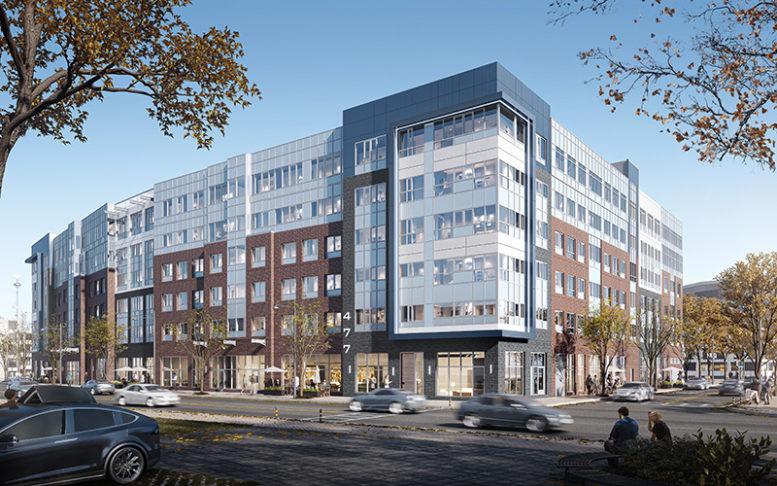
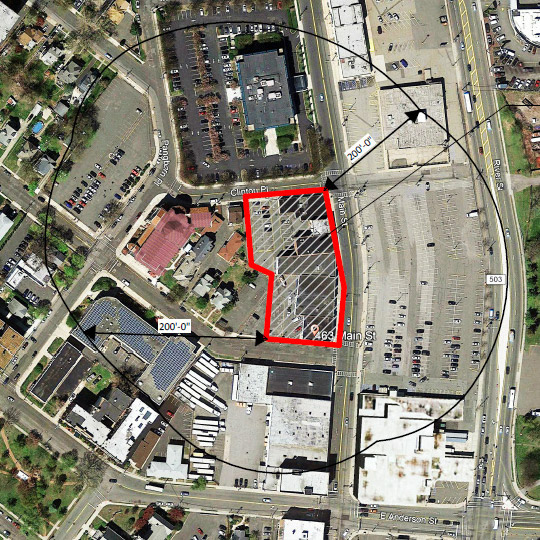
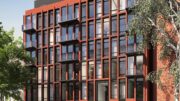
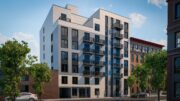
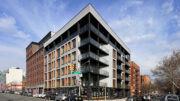
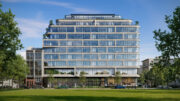
Be the first to comment on "Renderings Reveal Mixed-Use Rental Property at 477 Main Street in Hackensack, New Jersey"