Construction is approaching topping out on 542 Atlantic Avenue, an 11-story residential building in Boerum Hill, Brooklyn. Alternately addressed as 533 Pacific Street, the 90,000-square-foot project is designed by Issac & Stern Architects and developed by Sterling Town Equities, which purchased the property in 2019 for $28 million, and will yield 43 condominiums and two four-story townhouses. The development is rising on a through-block parcel between Third Avenue to the west, Pacific Street to the south, and Fourth Avenue to the east, and is a short walk from Barclays Center and Downtown Brooklyn.
Photos show the superstructure closing in on the final levels. The top floors abound with wooden formwork to aid in the setting of the reinforced concrete columns, floor plates, and walls.
A series of stepped setbacks runs parallel to Atlantic Avenue on the eastern elevation. A flat roof parapet and an additional setback will cap the entire building, as depicted in the main rendering. This portion will be clad with a much darker envelope made of heather gray brick facing north, and geometric paneling on the southern side. We can also see arched metal frame studs on the main northern elevation going in between the perimeter columns above the sidewalk scaffolding. This is an exciting architectural aspect that offers a hint at the final look of the envelope. This exterior motif will repeat across the majority of the façade.
The southern rear elevation of 542 Atlantic Avenue will be lined with a rich red-colored brick wall and a set of three ground-floor arched cutouts. One will feature a gated entrance to the private garden, with a red brick pathway that leads to the landscaped area, the residential lobby, and the townhouses. A cellar level will house storage, a parking garage for residents, and mechanical equipment. Interiors are being designed by Workshop/APD, with inspiration drawn from the neighborhood’s historic architecture and the Art Deco era.
A completion date for 542 Atlantic Avenue has not been announced, but it looks like sometime in the first half of 2022 is possible.
Subscribe to YIMBY’s daily e-mail
Follow YIMBYgram for real-time photo updates
Like YIMBY on Facebook
Follow YIMBY’s Twitter for the latest in YIMBYnews

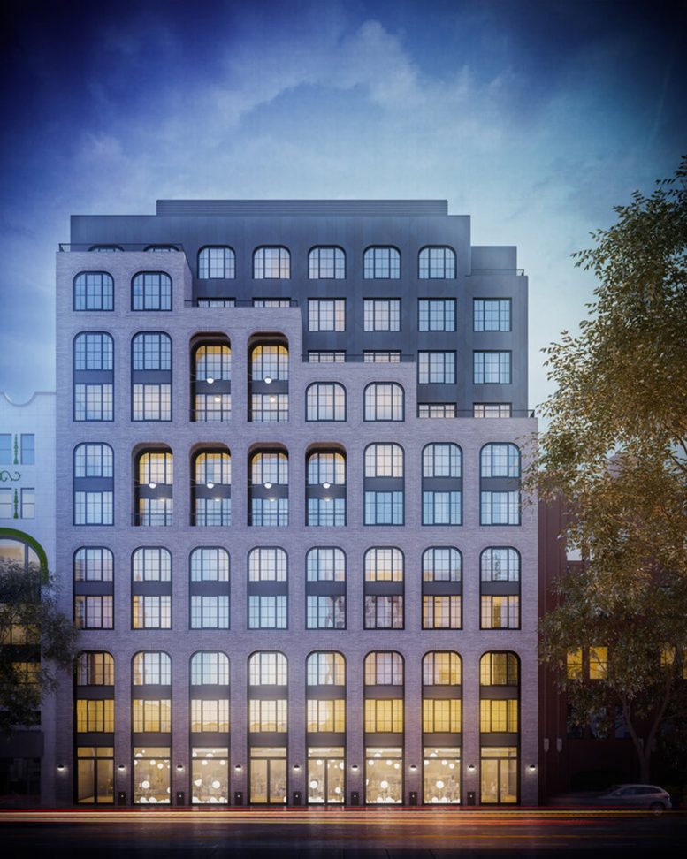

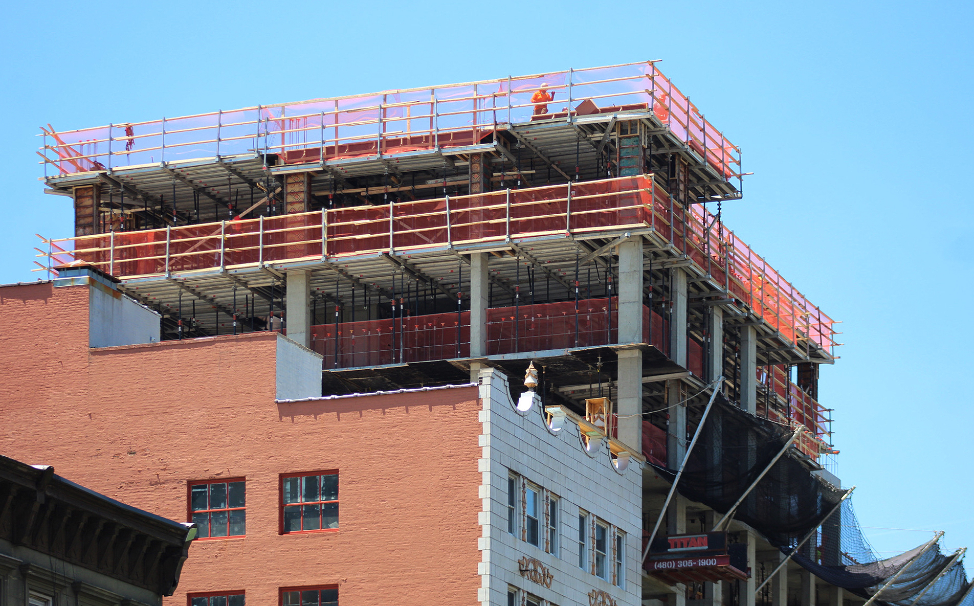

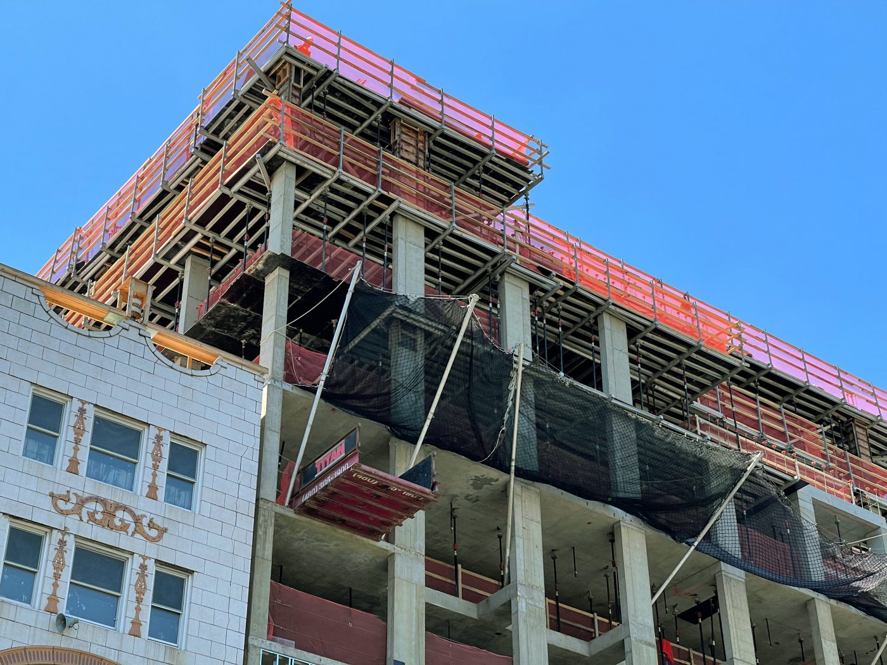
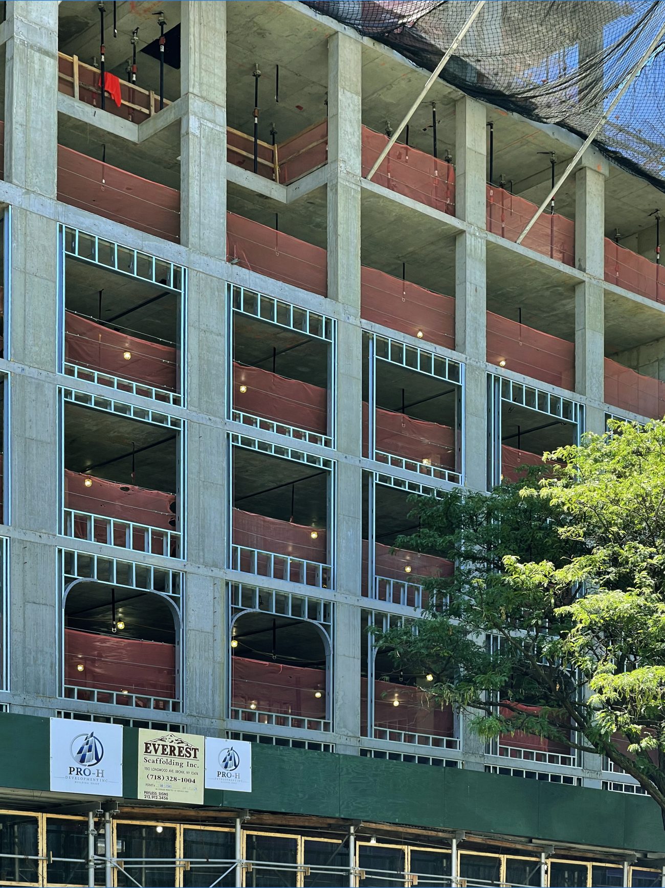


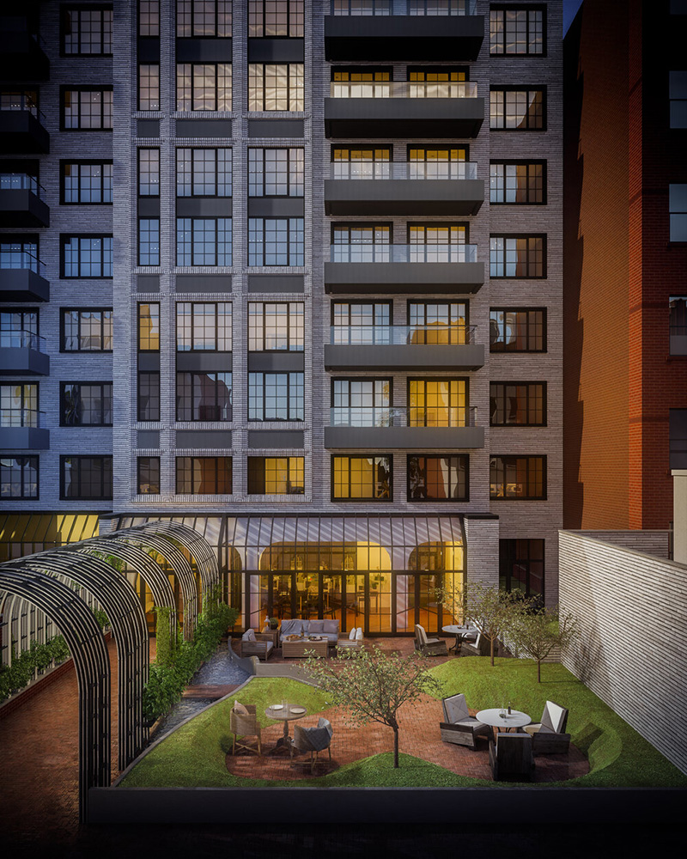
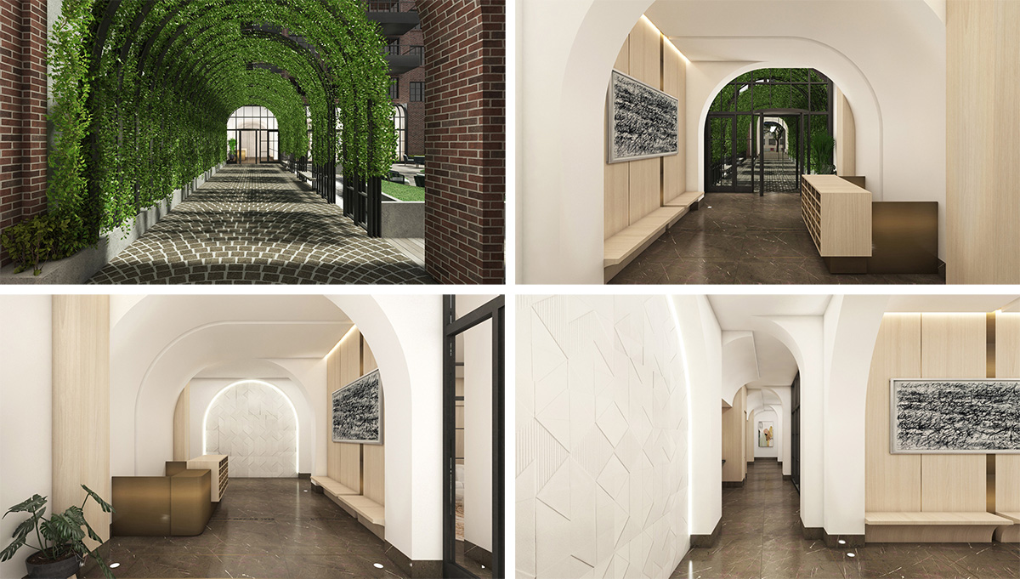
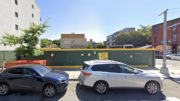
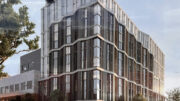
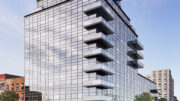

The facade-work better be just as good as the renderings fortell.
Always for many with Money nothing for those of us on middle-class Income!!! Totally unfair!! We like a nice place to call it home sweet home as well!!!