The Landmarks Preservation Commission is set to review proposals for the renovation of a 14-story office building at 140 West 57th Street in Midtown. Designed by MdeAs Architects, the scope of work involves alterations to the main façade along West 57th Street, changes to exterior elements at the rear courtyard elevation, renovation of interior spaces, and a partial roof-level expansion.
MdeAs is working closely with Higgins Quasebarth & Partners to help ensure the preservation of existing architectural elements.
Proposed changes to the West 57th Street elevation include a thorough cleaning and repair of the masonry and windows, new brass signage mounted on either side of the entryway, a glass canopy design above the entrance, the installation of ADA-compliant doors, and a raised parapet and decorative cornice to match the neighboring building. The existing window frames will be repainted a dark gray color to match its almost identical neighbor at 130 West 57th Street.
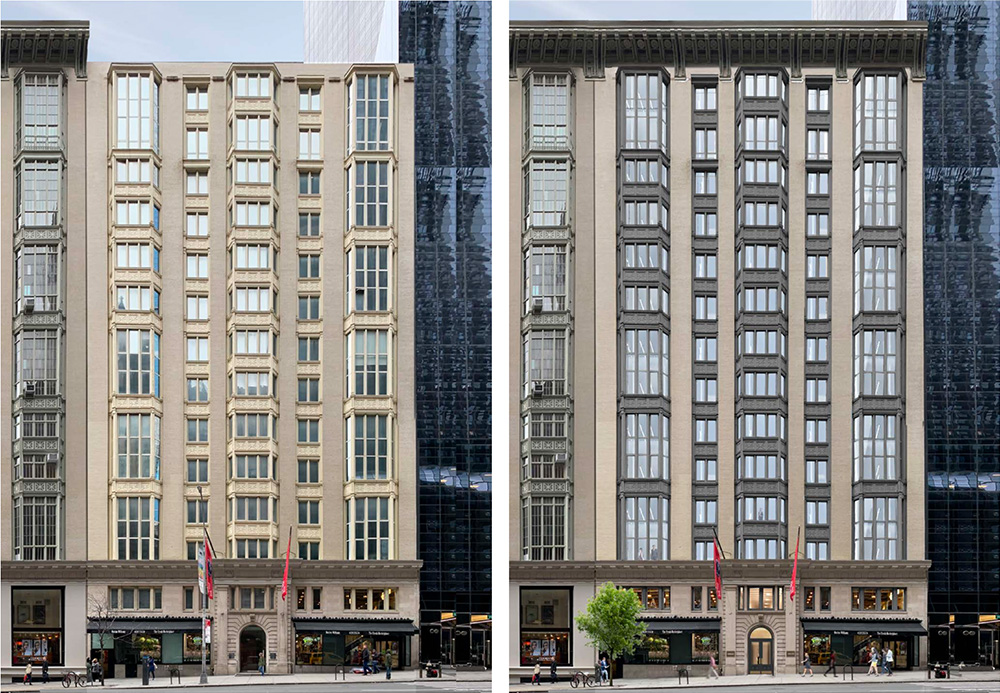
Existing conditions (left) and proposed renderngs (right) of The Office Townhouse at 140 West 57th Street – MdeAS Architects

Existing conditions (top) and proposed renderngs (bottom) of lower level facade of The Office Townhouse at 140 West 57th Street – MdeAS Architects
At the rear-facing elevation, the design team intends to clean and repair all existing masonry and construct a series of terraces with metal railings, enlarged window openings with dark gray framing similar to the front of the building, and a 13th-floor addition with an open-air terrace above.
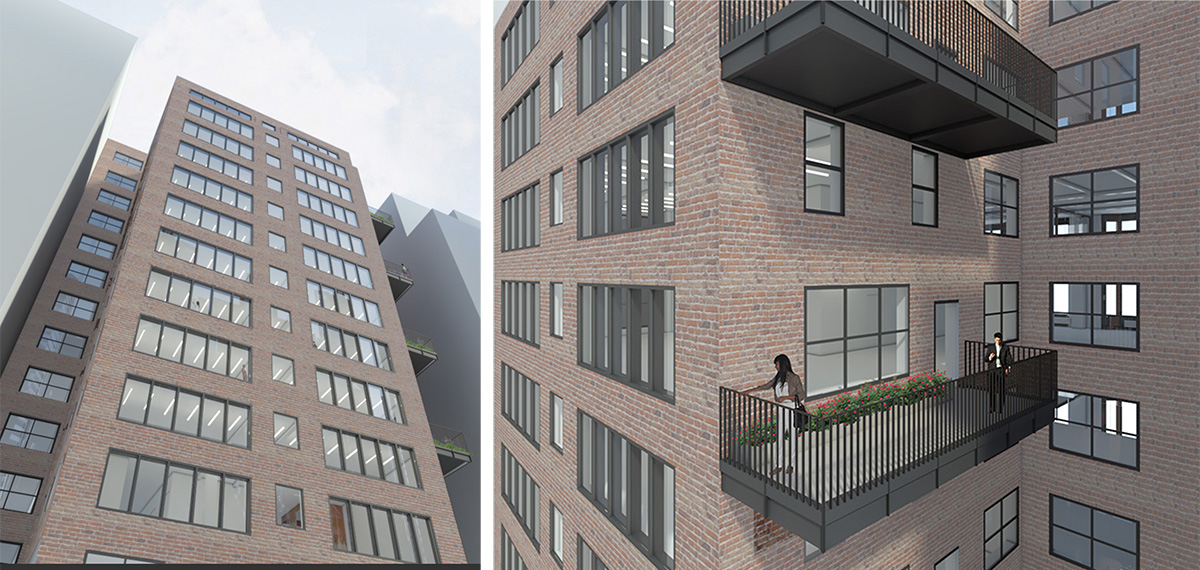
Renderings illustrate courtyard elevation at The Office Townhouse at 140 West 57th Street – MdeAS Architects
The landmarked building is known as The Office Townhouse and was originally completed around 1907 by American architectural studio Pollard & Steinam. The Feil Organization, the property’s current owner, purchased the property from Henry Macklowe in 2009 for a reported sum of $59 million.
As reported by YIMBY in 2016, The Feil Organization originally partnered with Hill West Architects to covert the property into a residential building. Those plans were evidently scrapped as these new proposals specify a commercial structure.
Typical floor plans include two suites per floor. Sketches from the architect indicate that most of the floors will be converted into large, full-floor suites that range from about 3,600 to 4,500 square feet. Many of these offices will open out into the newly constructed private terraces.
In total, the building comprises 76,038 leasable square feet. At this phase of development, it is unclear when the project might begin.
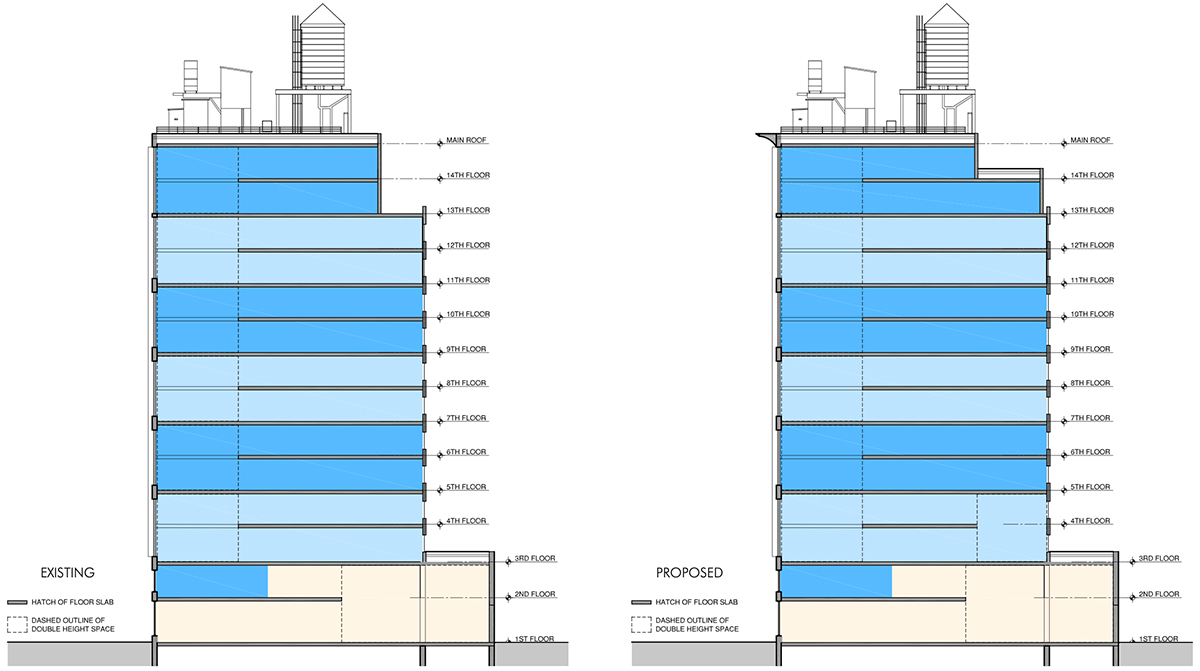
Existing elevations (left) and proposed changes (right) at The Office Townhouse at 140 West 57th Street – MdeAS Architects
Subscribe to YIMBY’s daily e-mail
Follow YIMBYgram for real-time photo updates
Like YIMBY on Facebook
Follow YIMBY’s Twitter for the latest in YIMBYnews

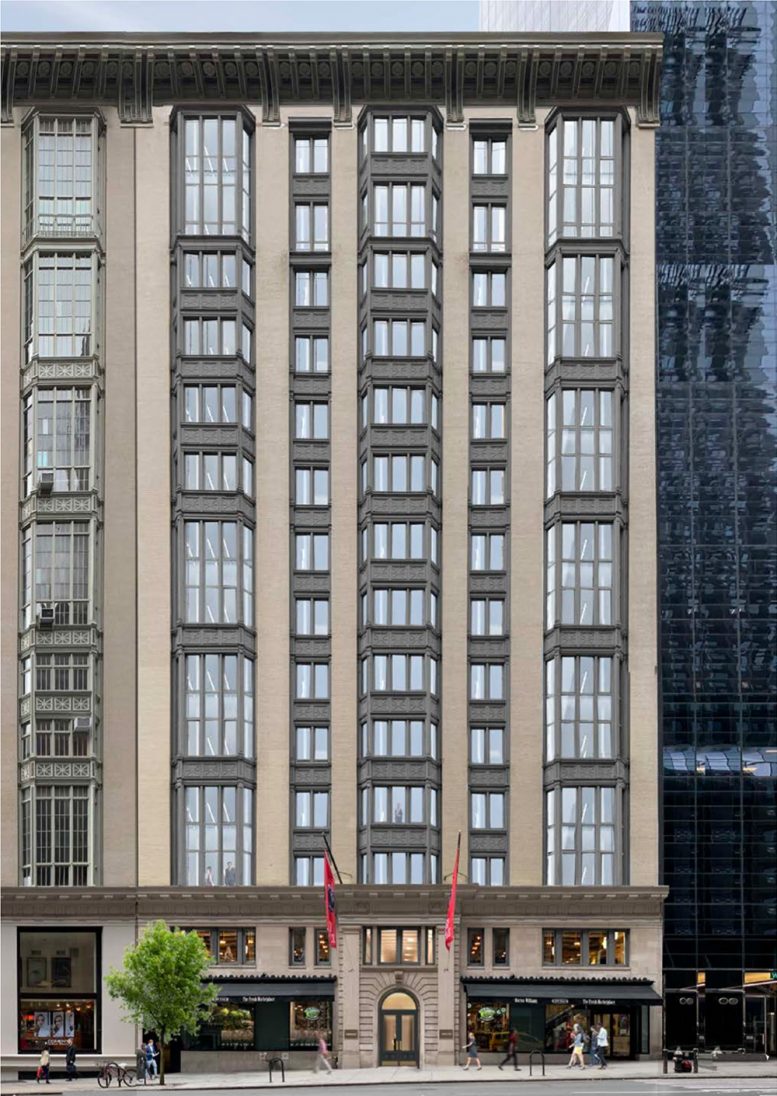

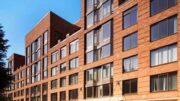
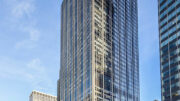

Be the first to comment on "MdeAs Architects Proposes Renovations to Landmarked Office Building at 140 West 57th Street in Midtown"