In the lead-up to 2019, YIMBY will be checking in on each of the Five Borough’s 30 tallest towers currently under construction. Standing at the bottom of the list is One Seaport, aka 161 Maiden Lane, now rebranded as “Seaport Residences.” It makes a notable presence on the Lower Manhattan skyline when seen from the Brooklyn Bridge, or any view facing west towards the Seaport District. The slender new 60-story and 670-foot-tall residential skyscraper recently topped-out, and curtain wall installation is making substantial headway. Spanning 200,000 square feet, the project is being designed by Hill West Architects, developed by Fortis Property Group, LLC and constructed by Pizzarotti LLC. The interiors are being designed by Groves & Co. Sales and marketing are being carried out by Douglas Elliman Development Marketing.
The tower sits between Maiden Lane and Fletcher Street next to the newly opened AC hotel Downtown at 151 Maiden Lane and directly across the FDR and the East River Waterfront. The construction crane should come down sometime soon while the signature blue colored curtain wall is continuing to tread up the sides of the south and eastern facades. The north and west elevation have yet to be enclosed and hopefully sometime early next year the pace will pick up.
The two penthouse units at the top of the building are now clearly visible given the double-height ceilings and open terrace space that face the East River and downtown Brooklyn. They sit directly below the mechanical floors which will be covered with thin staggered strips of LED lights as part of the building’s signature crown.
Seaport Residences will soon show off its thin profile along and protruding balconies once all the glass is in place and completes construction. Each balcony is positioned on top of each other to form a smooth elegant curve wrapping around the south and east elevations when seen from afar. This residential tower is the newest addition to the Lower Manhattan skyline along the East River and may one day be accompanied by the proposed 1,436 foot supertall at 80 South Street. Until then, Seaport Residences can enjoy and stand out amongst the diverse cluster of glass, steel, concrete and stone skyscrapers that make up the Financial District.
Completion of the project looks like it can happen by the latter half of 2019 or early 2020 at the very latest.
Subscribe to YIMBY’s daily e-mail
Follow YIMBYgram for real-time photo updates
Like YIMBY on Facebook
Follow YIMBY’s Twitter for the latest in YIMBYnews

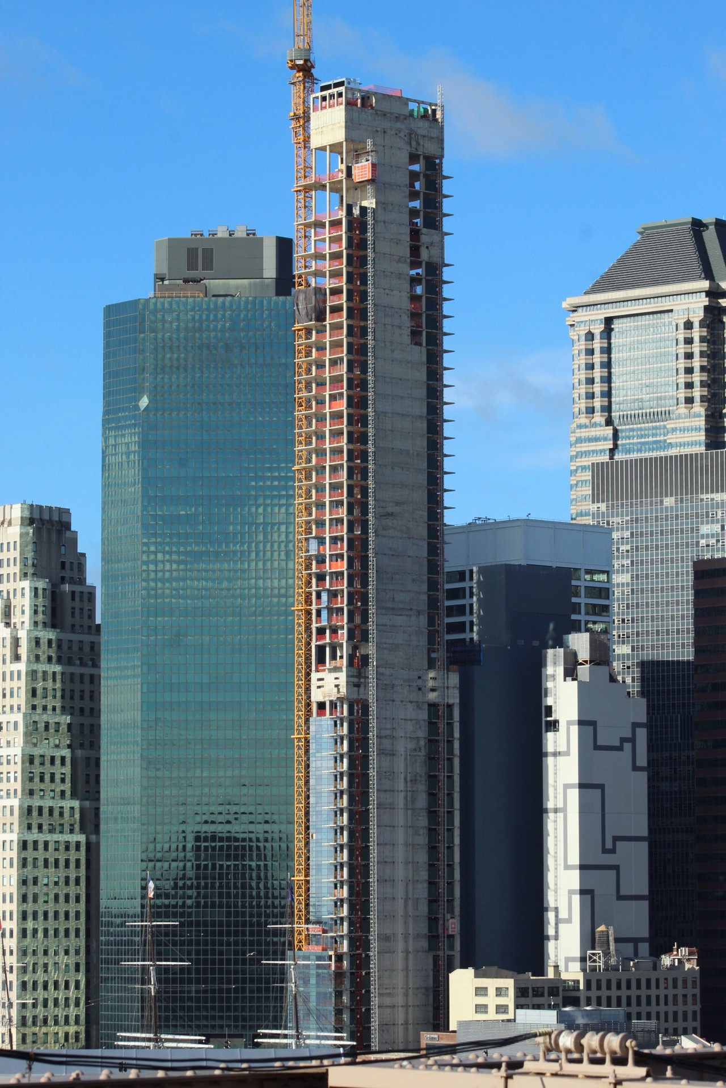
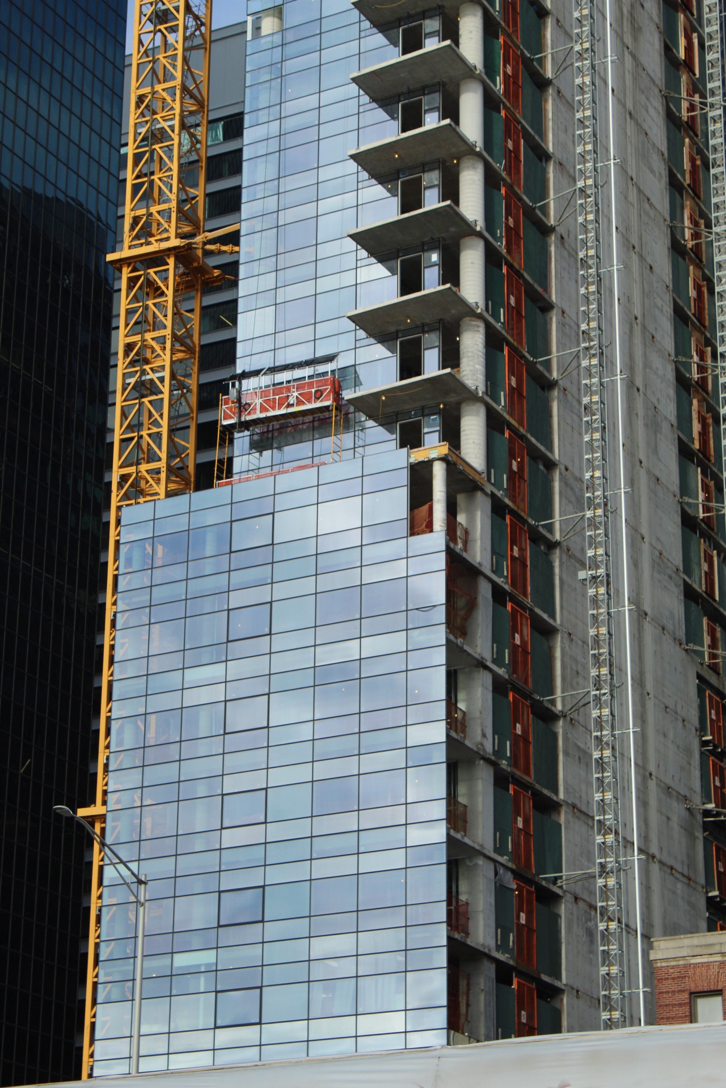
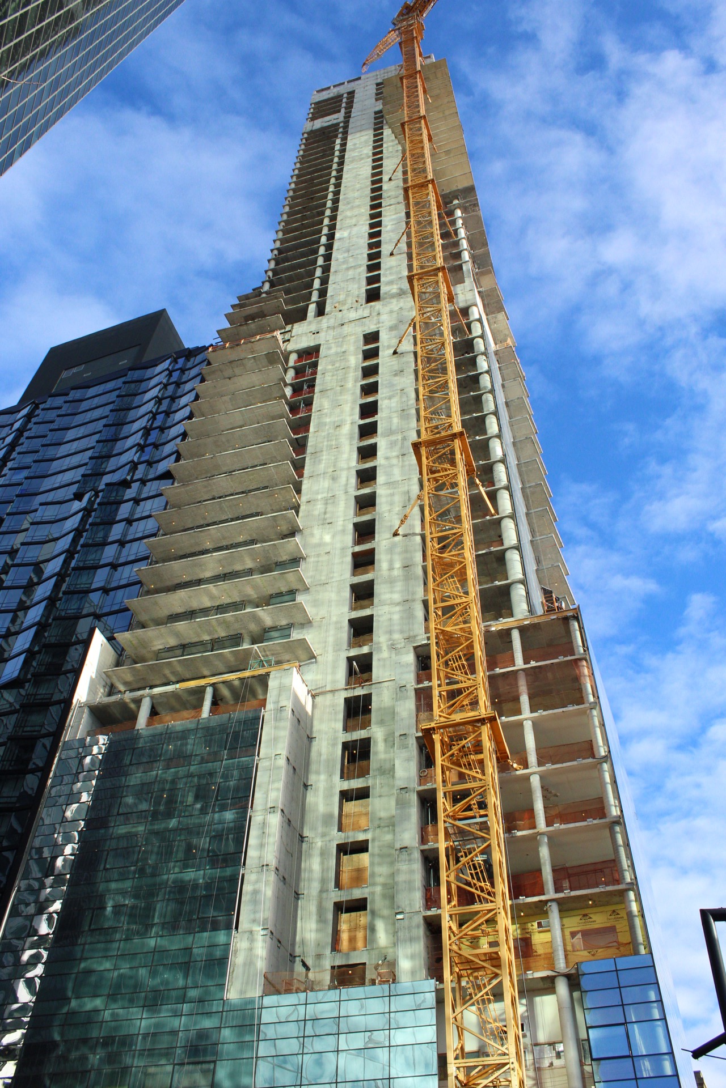
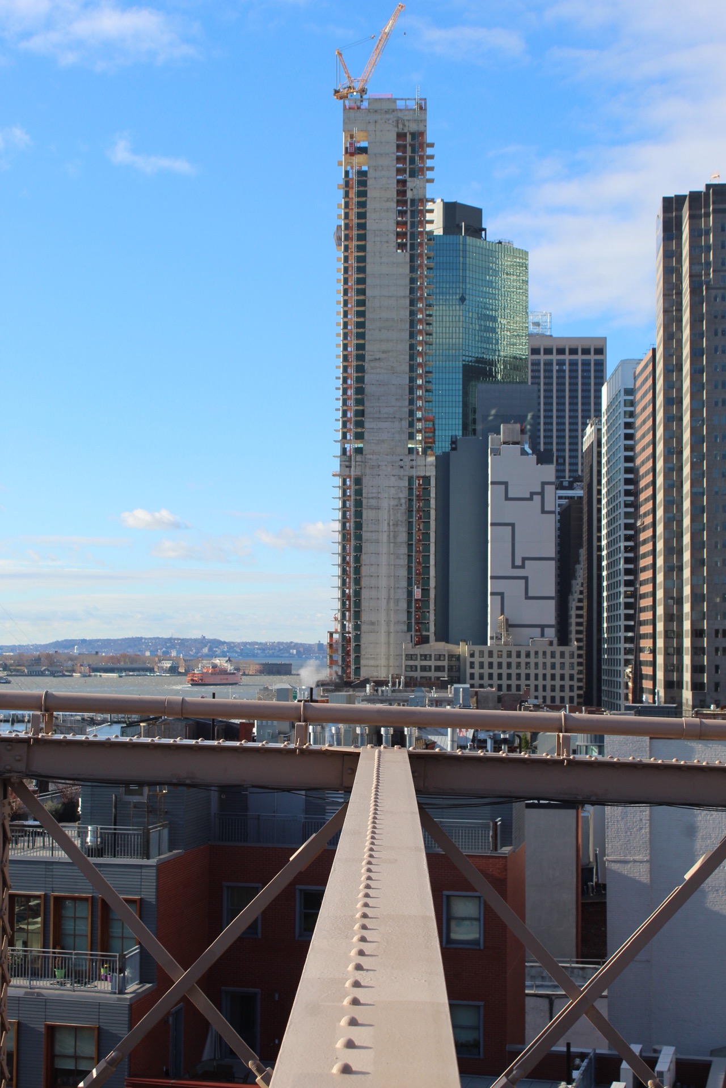

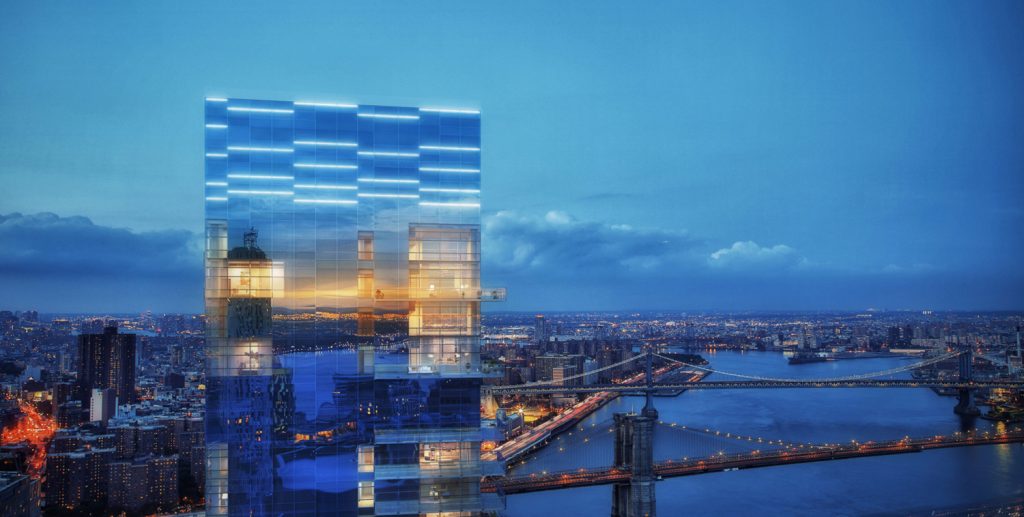

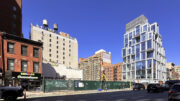
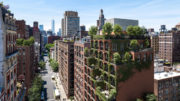
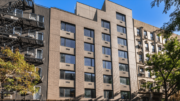
A construction worker fell from the 29th floor and died on this project. Nobody seems to care.
YIMBY actually specifically mentioned this if you go back through our coverage. His name was Juan Chinchillo.
What was his / her name? Is there an obituary anywhere?
Beautiful photos
Beautiful building. I really hope Fortis hasn’t run out of money, as this project seems to have stalled recently.