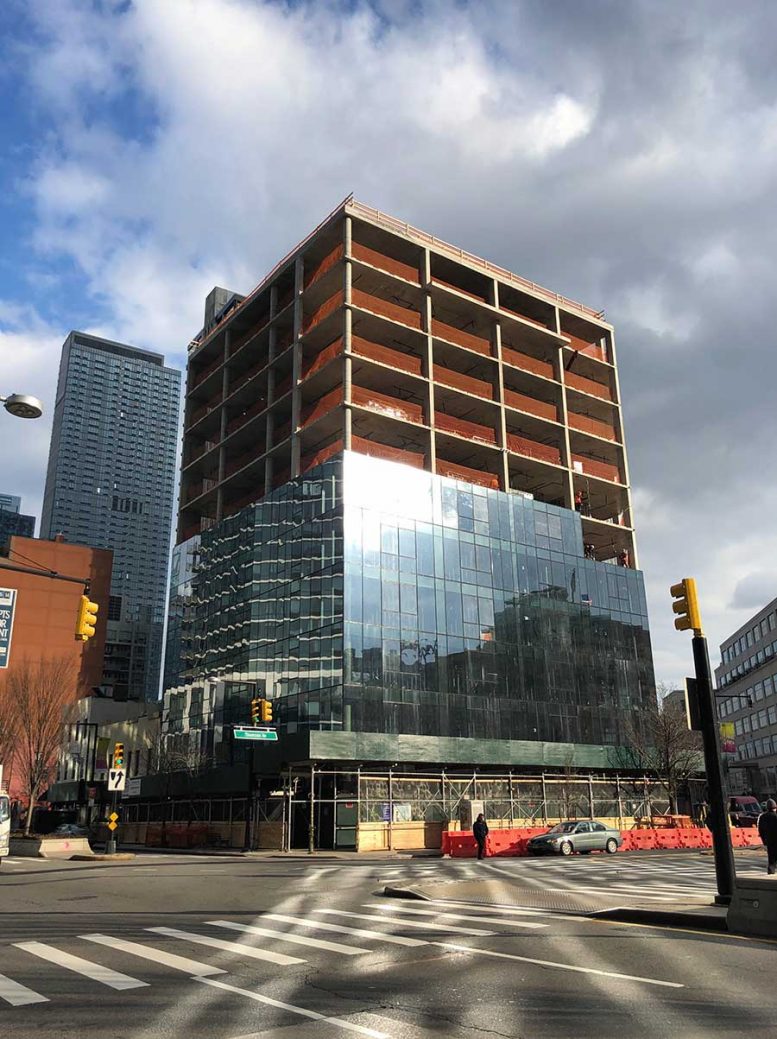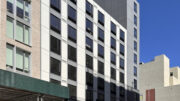Earlier this year, construction kicked off on a new condominium building at 5 Court Square, in Long Island City. Today, the 11-story project has topped-out, with the glass facade about halfway up the structure.
Formerly known as 25-24 Jackson Avenue, the building is designed by MY Architect for developer Tom Wu.
From the ground up, 5 Court Square will contain about 5,000 square feet of office space spanning one cellar level and a portion of the first floor. Remaining square footage on the first level will include the residential lobby and a small retail component.
The condominiums are positioned on the second through 11th floors. Residential amenities will include a 1,700 square foot recreational room on the 11th floor and bike storage areas. All together, residential areas comprise 57,914 square feet.
Completion is likely by the end of 2019.
Subscribe to YIMBY’s daily e-mail
Follow YIMBYgram for real-time photo updates
Like YIMBY on Facebook
Follow YIMBY’s Twitter for the latest in YIMBYnews







Bait-and-switch rendering