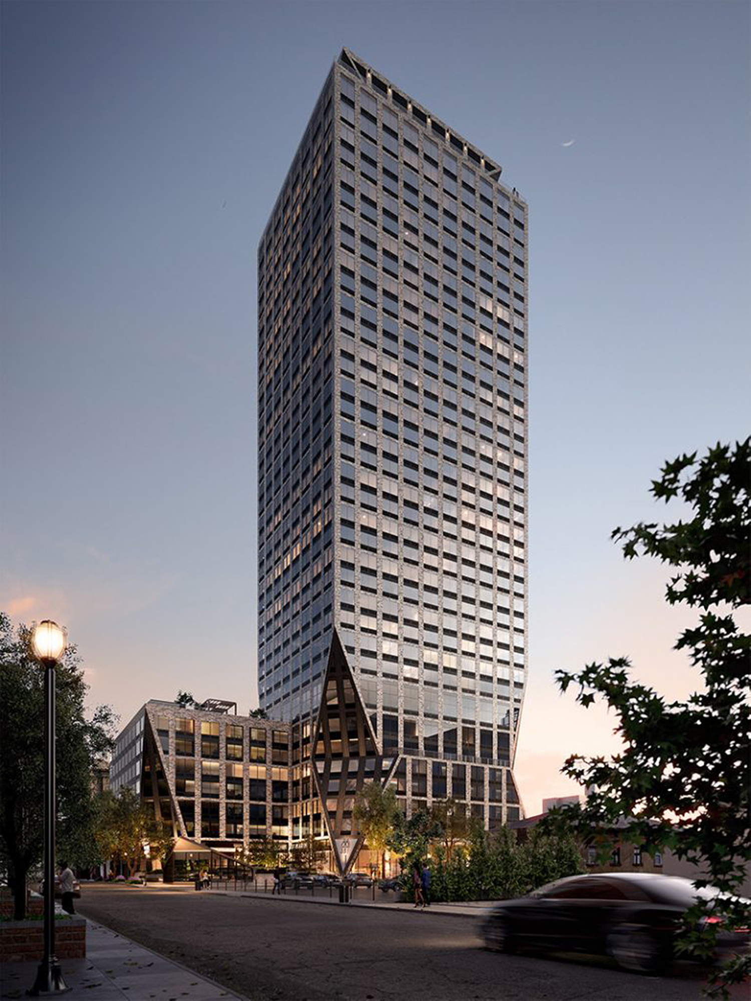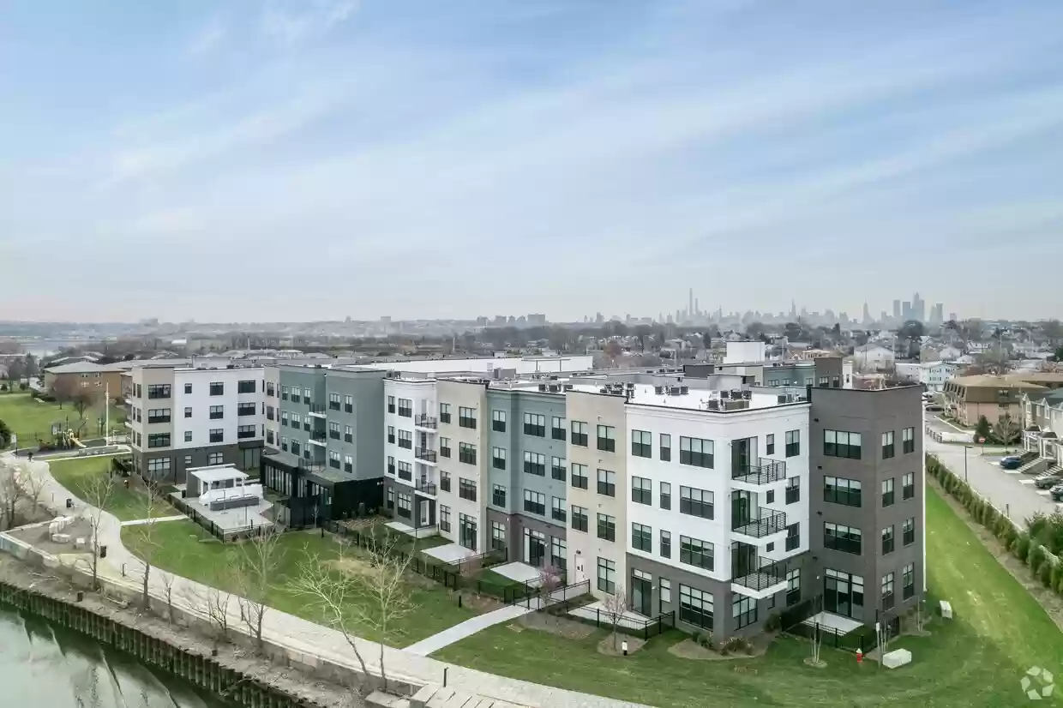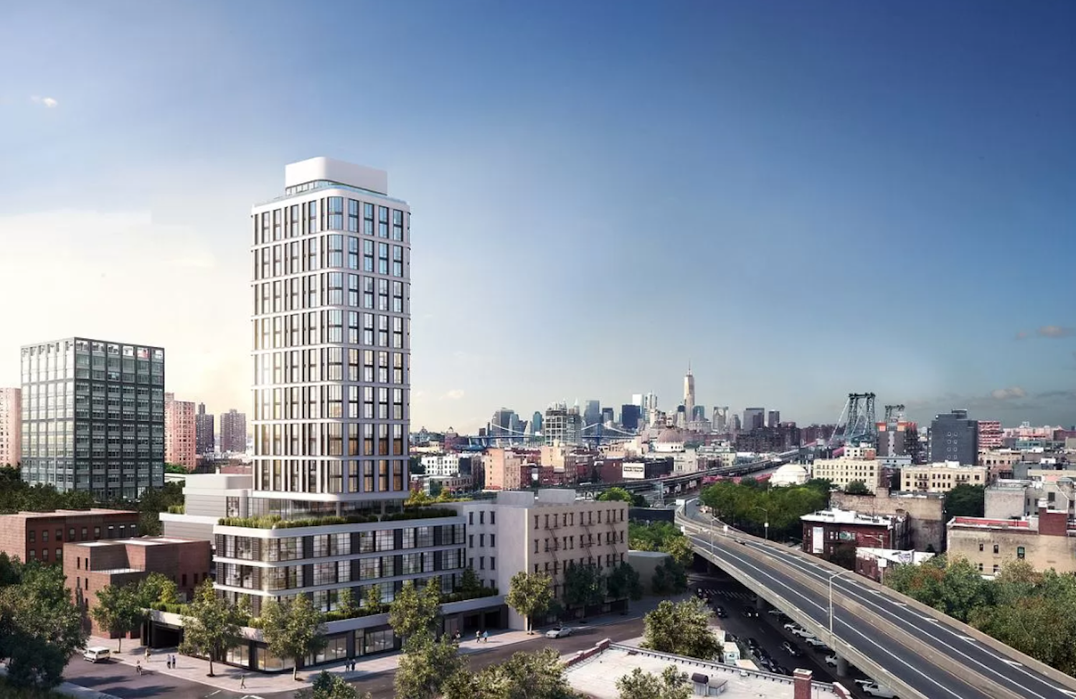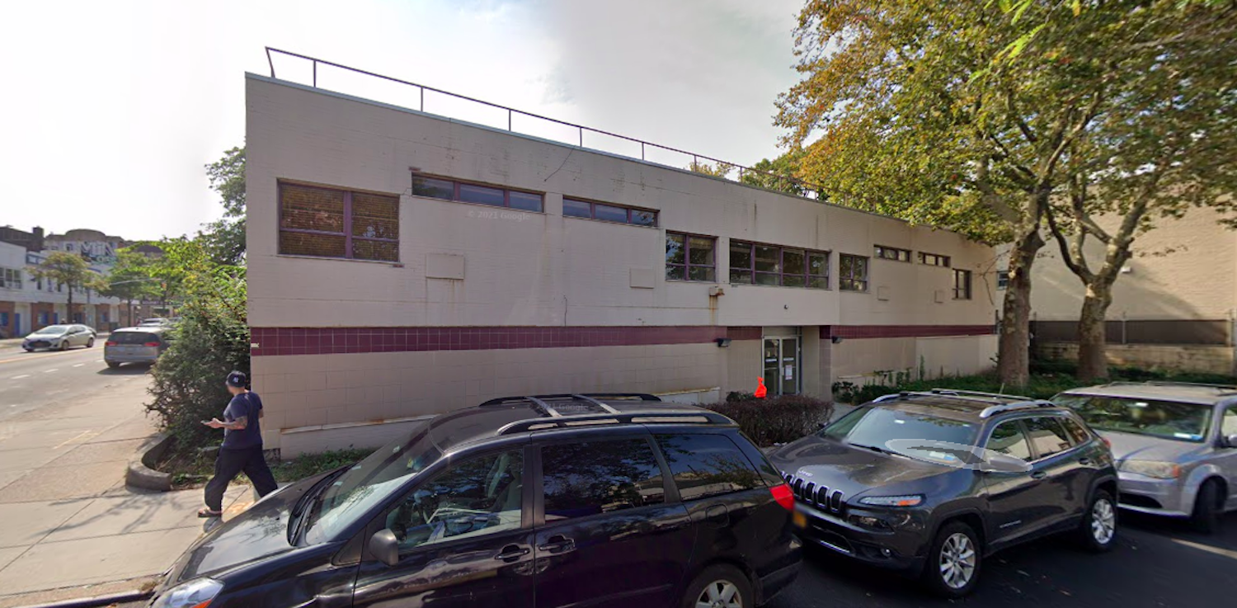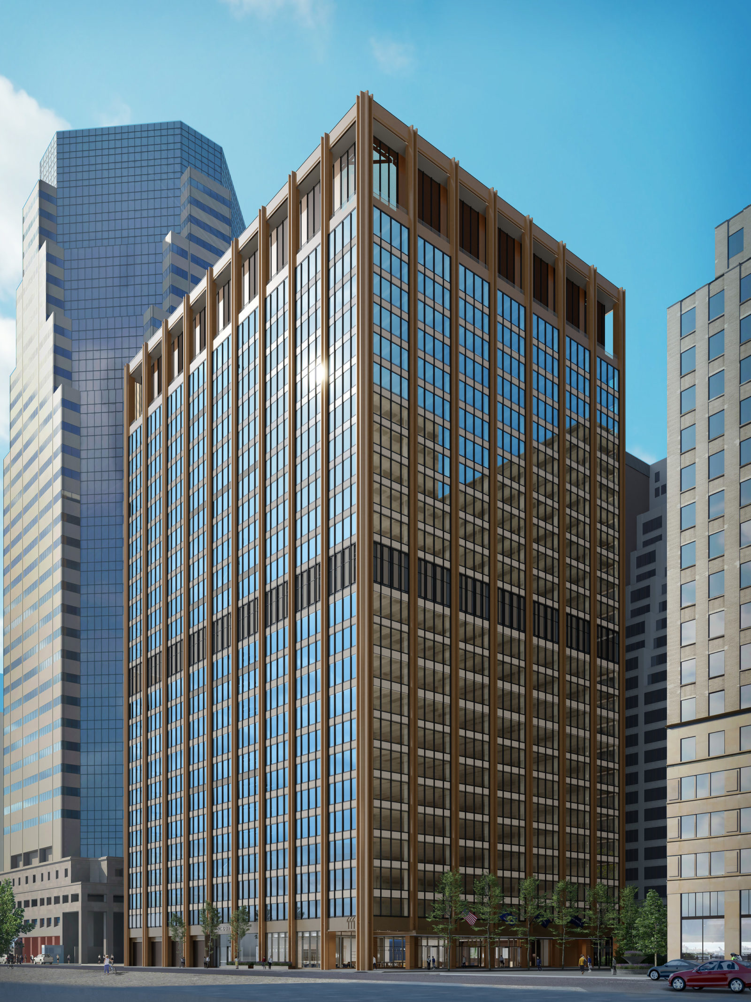351 Marin Boulevard Completes Construction in Jersey City, New Jersey
Construction is complete on 351 Marin Boulevard, a 38-story rental tower in the Powerhouse Arts District of Jersey City. Designed by HWKN and HLW Architects and developed by Kushner Real Estate Group (KRE) and Northwestern Mutual, the 406-foot-tall reinforced concrete structure yields 507 apartments in studio and one- and two-bedroom layouts. The Marketing Directors is the exclusive leasing agent for the property, which is located on a rectangular parcel bound by Marin Boulevard to the east, 1st Street to the north, Bay Street to the south, and low-rise buildings to the west.

