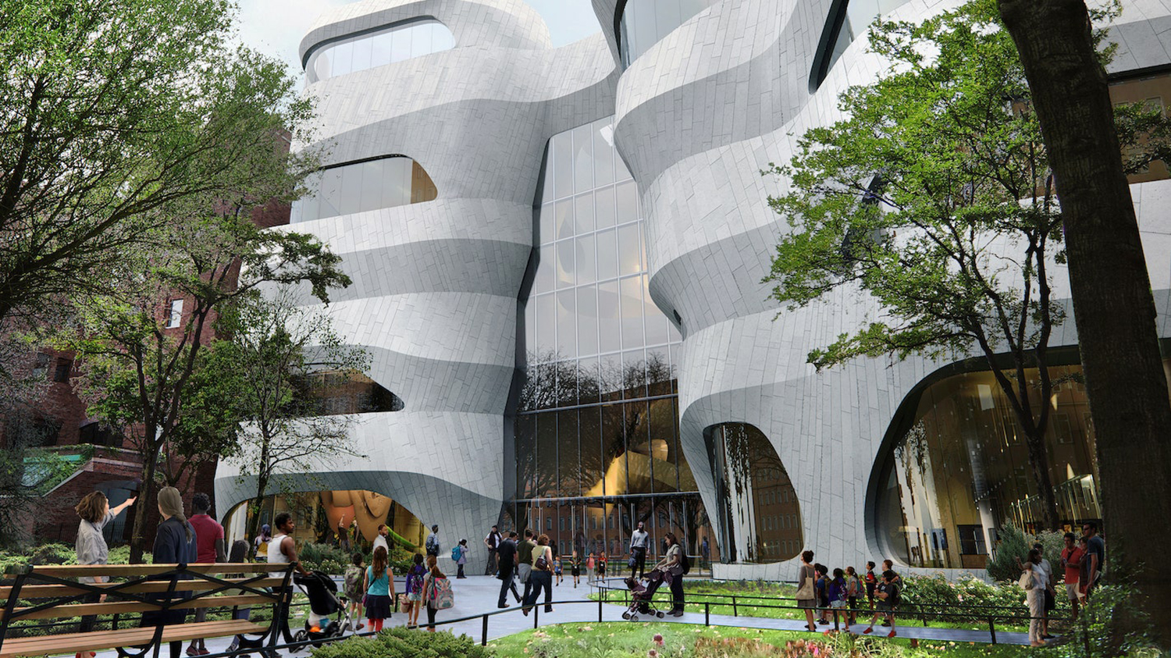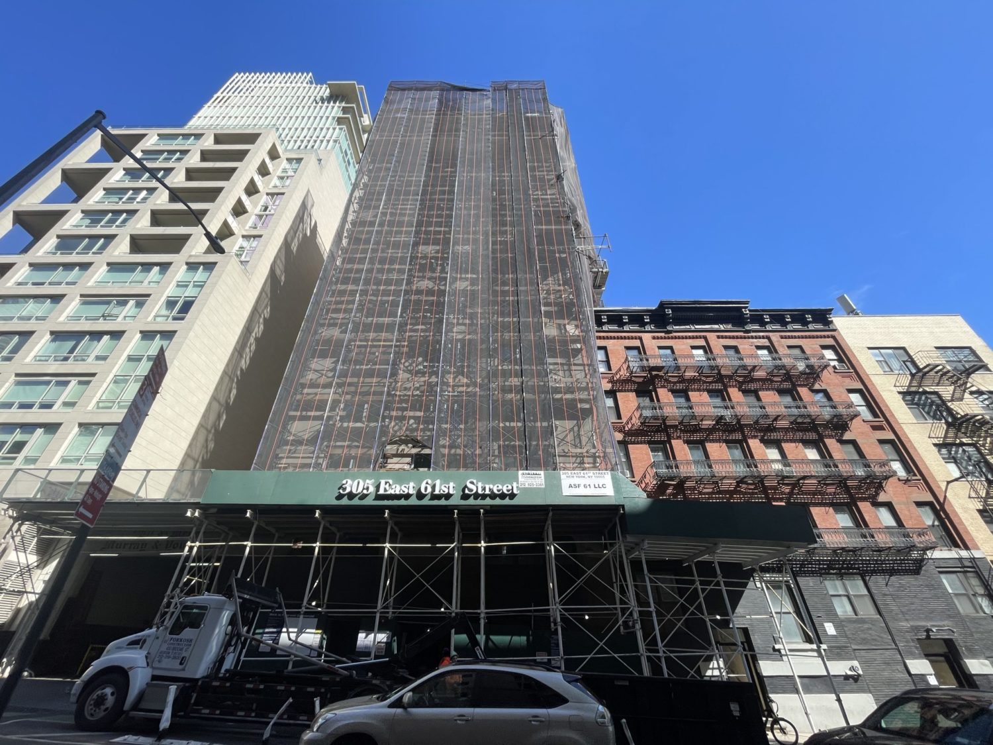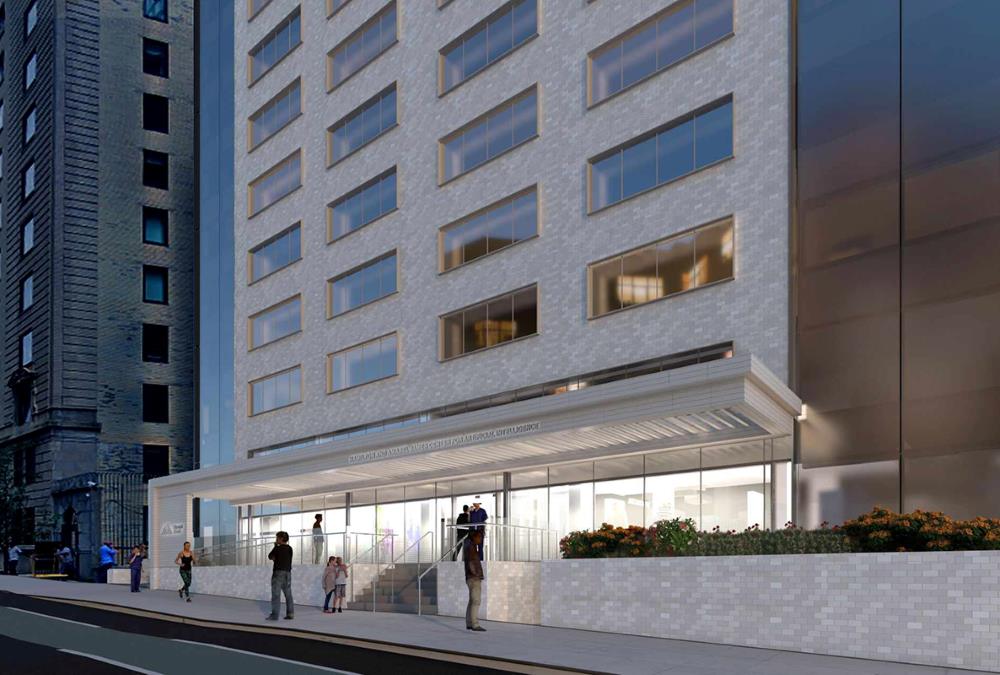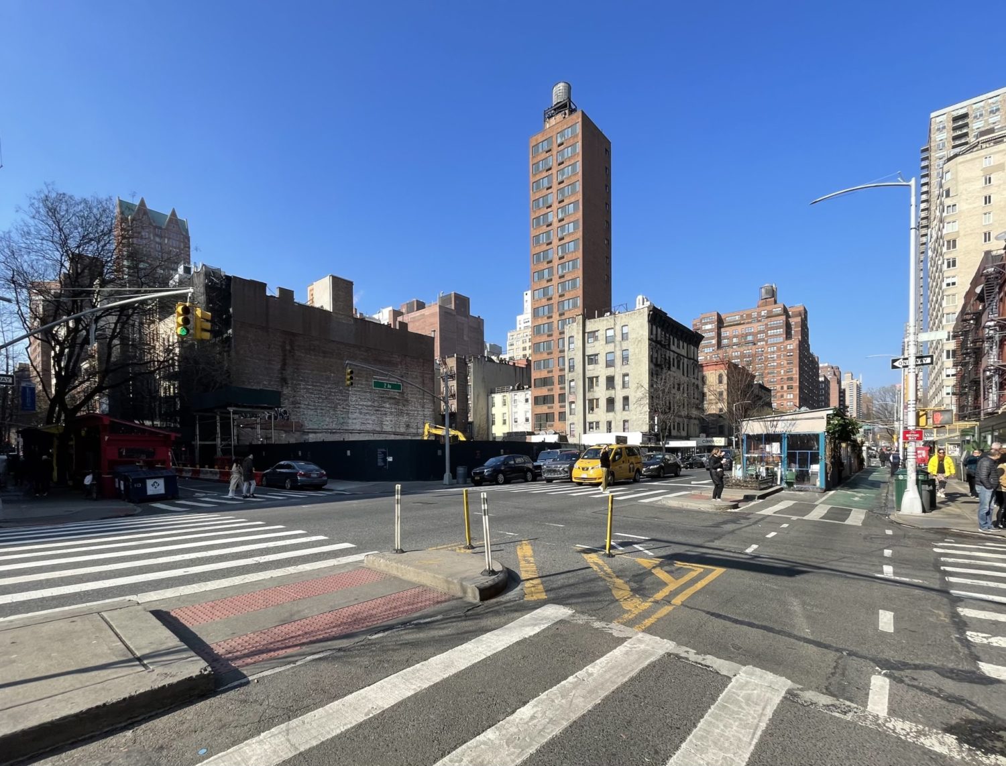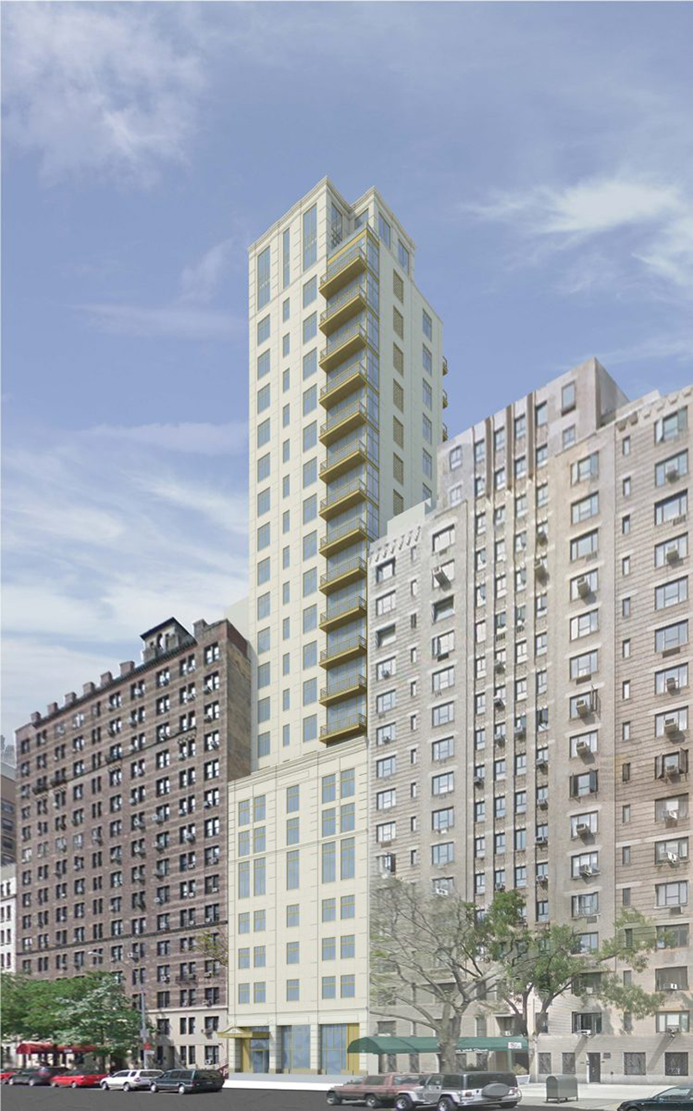The Gilder Center Opens at The American Museum of Natural History on Manhattan’s Upper West Side
YIMBY attended the grand opening of the Gilder Center, a new five-story wing of the American Museum of Natural History at 415 Columbus Avenue on Manhattan’s Upper West Side. Designed by Jeanne Gang of Studio Gang with Davis Brody Bond as the executive architect, the $465 million project involved the construction of 190,000 square feet of new exhibition space and 40,000 square feet of renovations to existing portions of the museum. Buro Happold was the façade consultant; W&W Glass, LLC supplied and installed the engineered custom curtain wall facades, skylights and entrance systems; Arup performed structural engineering and acoustic and audiovisual consulting; and Tishman Construction Company of New York was the general contractor for the facility, which is located by the intersection of Columbus Avenue and West 79th Street.

