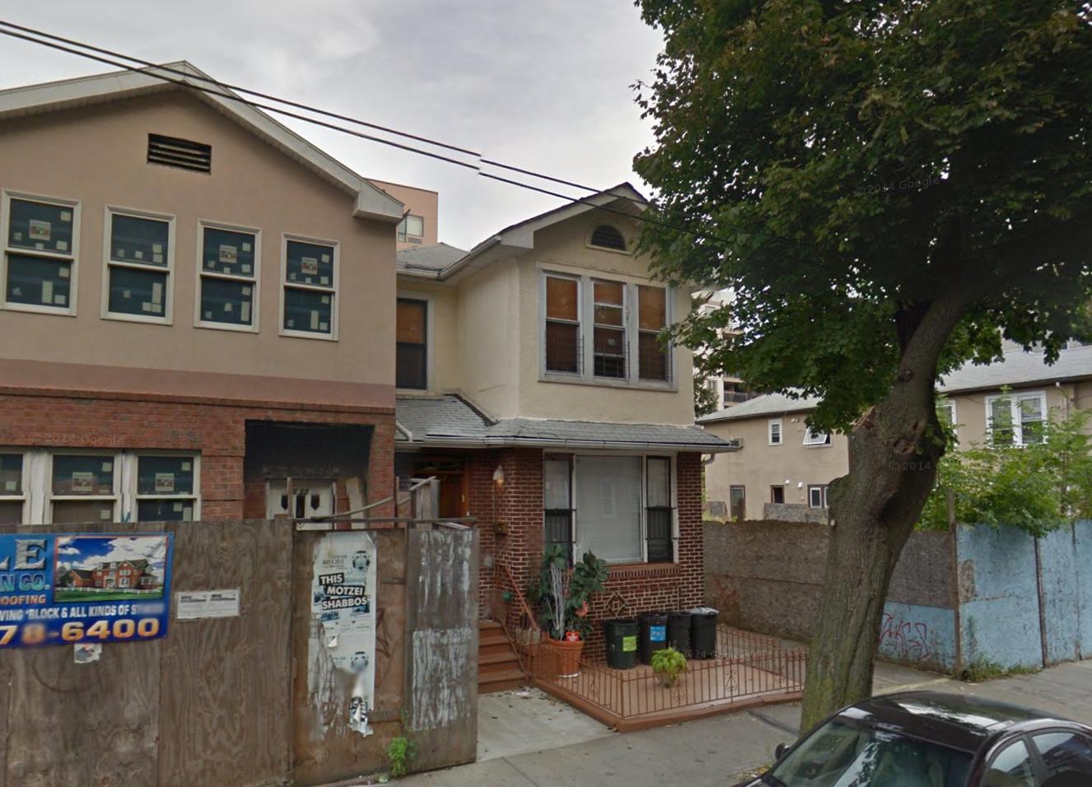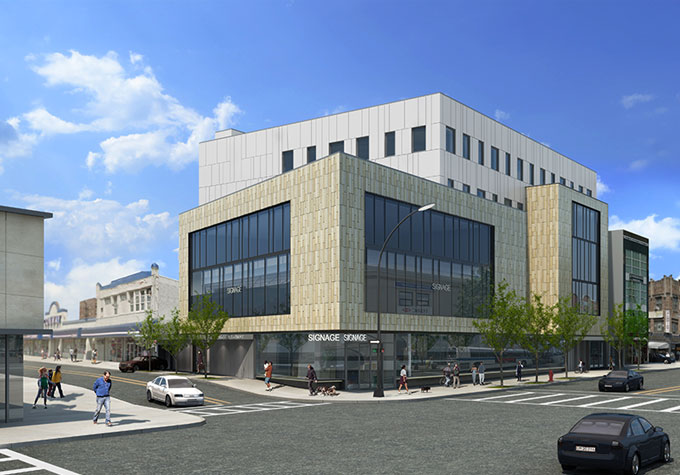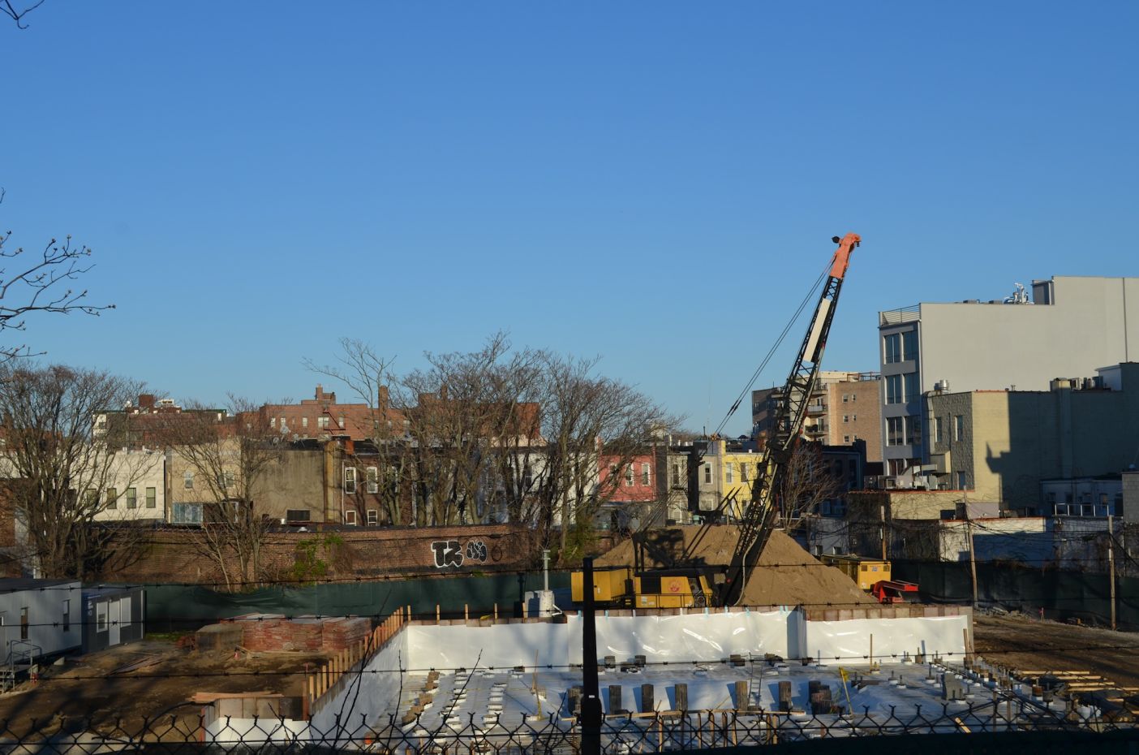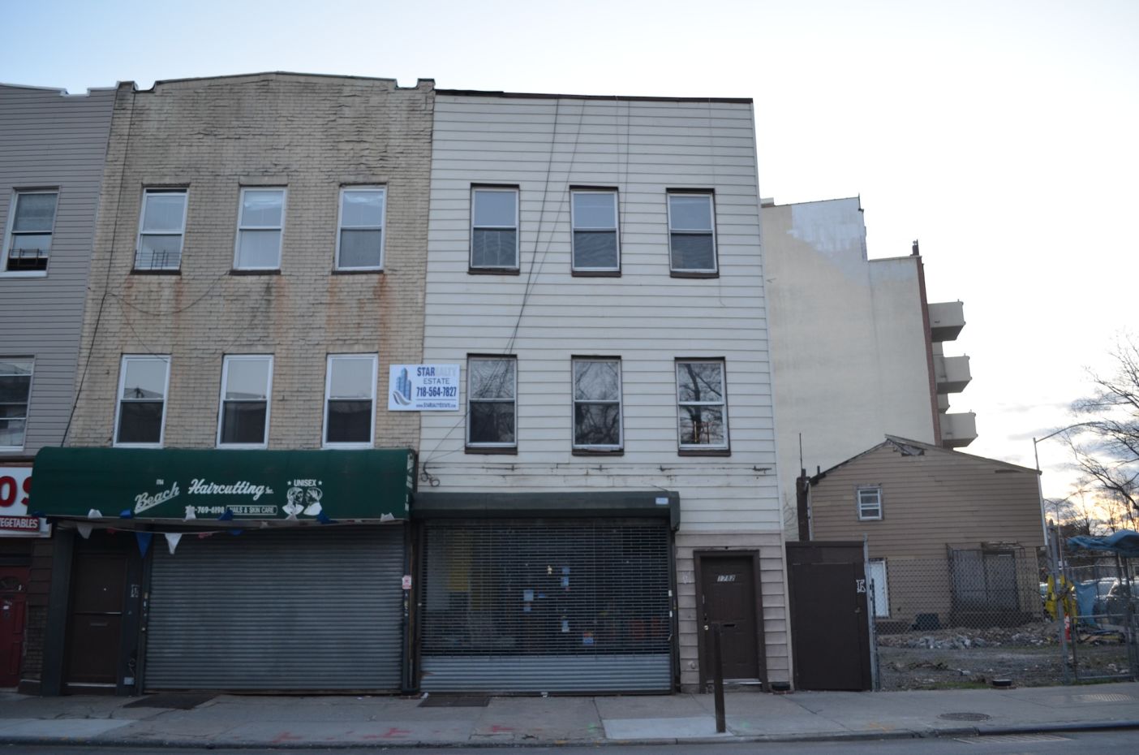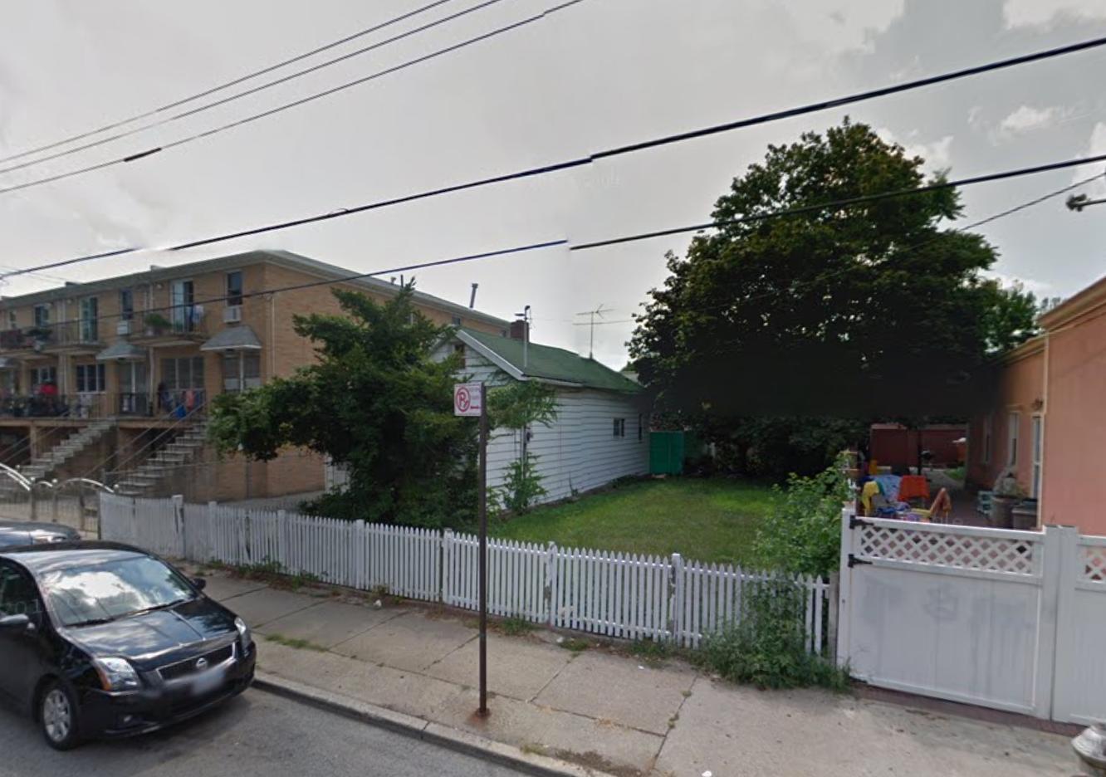Eight-Story, Six-Unit Residential Building Planned at 1657 East 19th Street, Sheepshead Bay
Yoni Levy, doing business as an anonymous Brooklyn-based LLC, has filed applications for an eight-story, six-unit residential building at 1657 East 19th Street, in northern Sheepshead Bay, located five blocks from the King Highway stop on the B/Q trains. The structure will encompass 11,747 square feet and its residential units should average a spacious 1,933 square feet apiece, indicative of condominiums. There will be one apartment per floor on floors two through six, followed by a single unit occupying the seventh and eighth floors. The ground floor will host the lobby, bike storage space, and a three-car garage. Joseph Spector’s Financial District-based Dome Architecture, Design & Engineering Group is the architect of record. Demolition permits for the site’s existing two-story house were filed in January.

