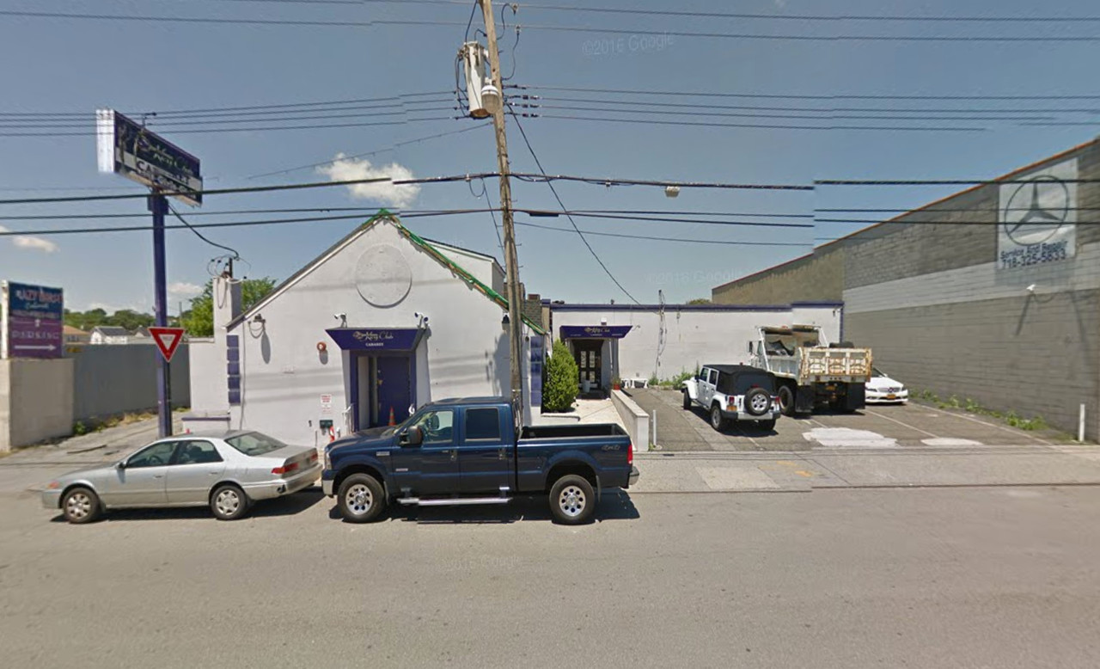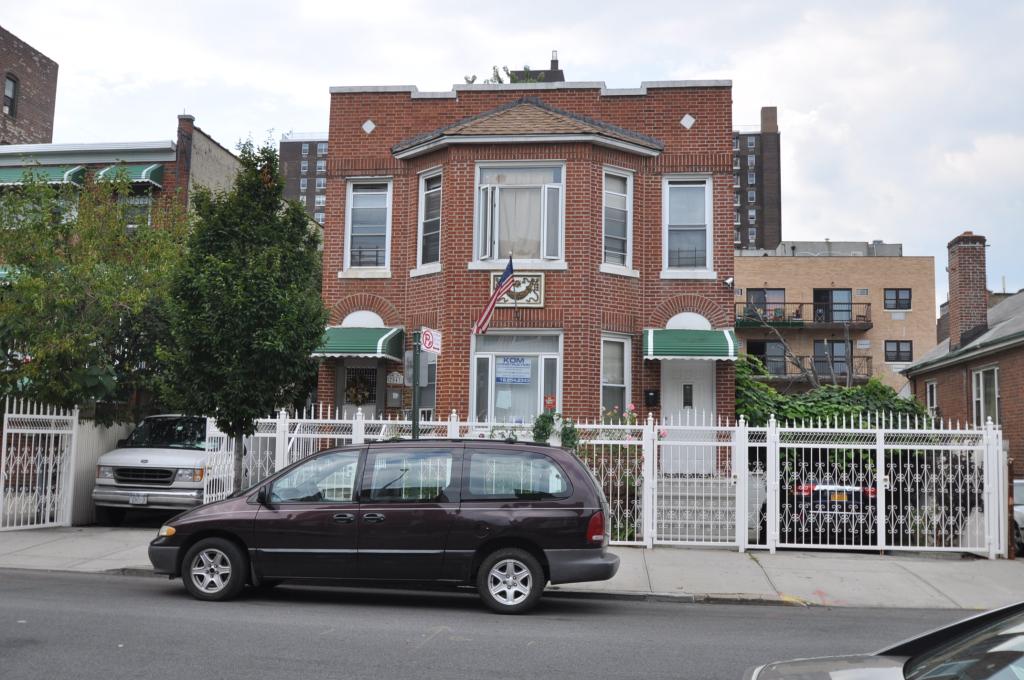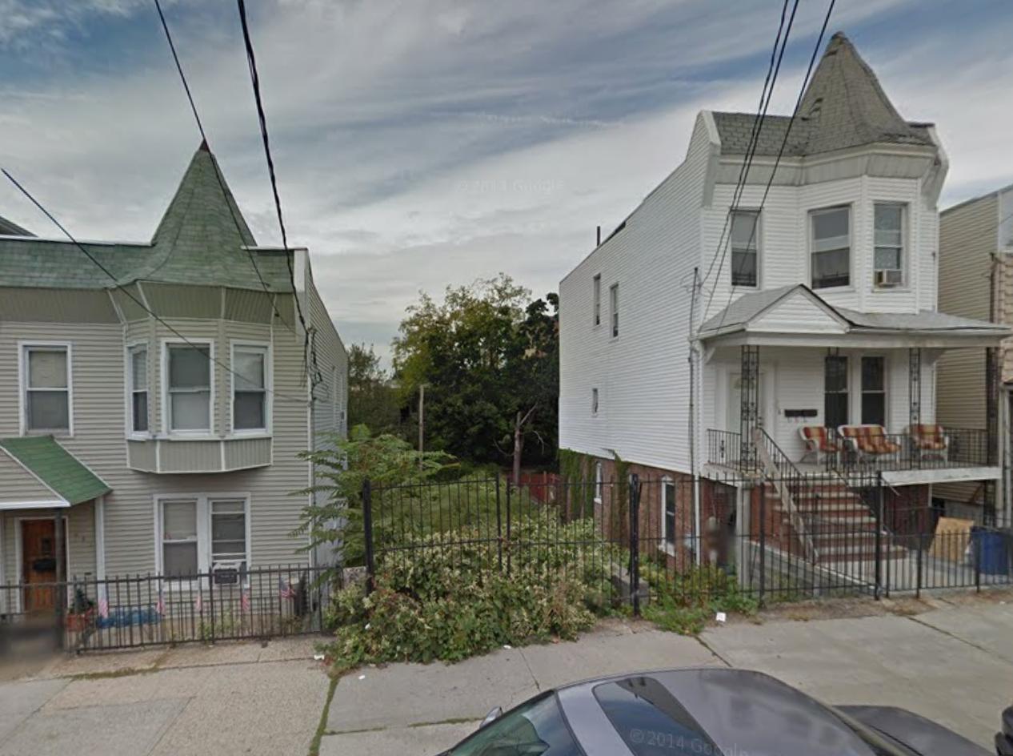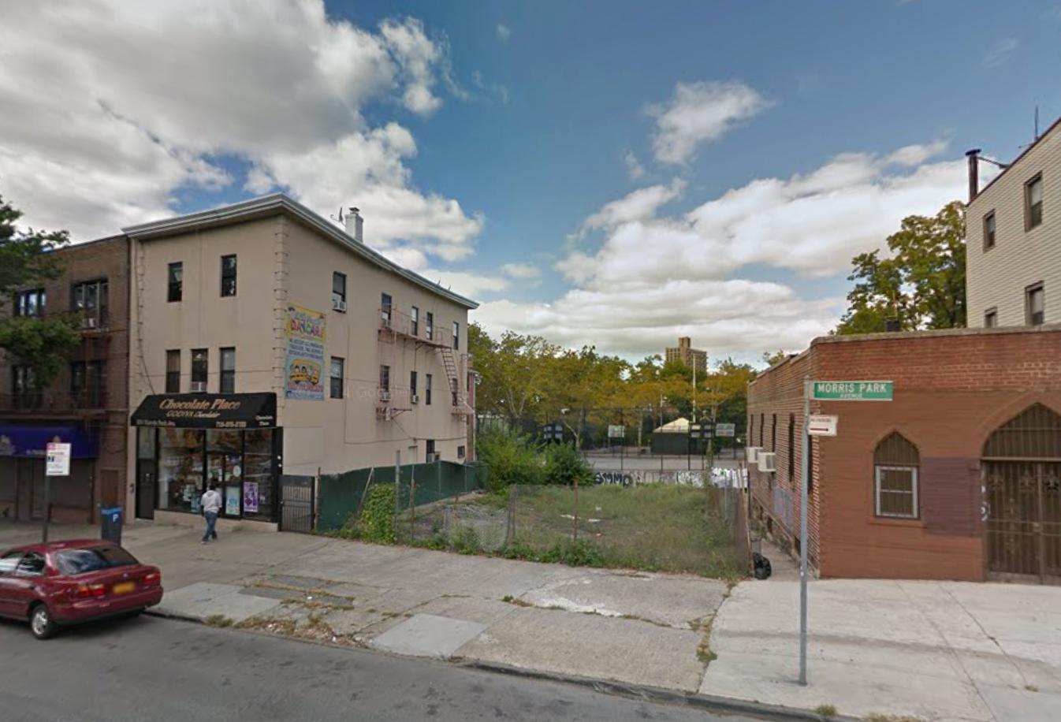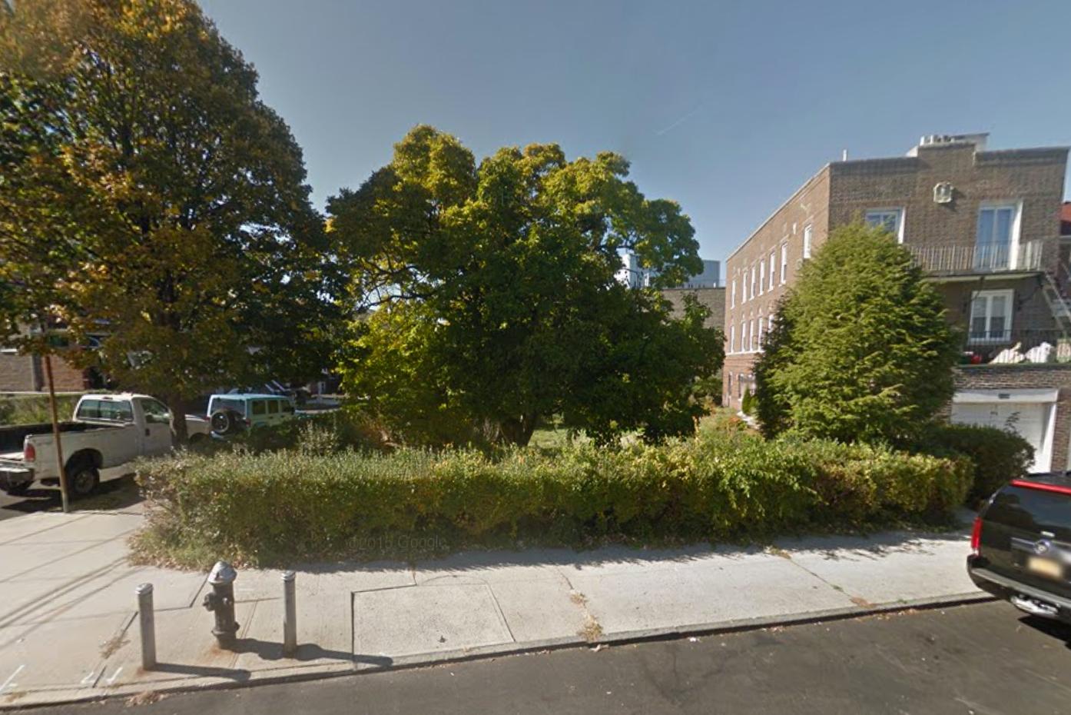Four-Story, 72,500-Square-Foot Self-Storage Facility Planned At 4139 Boston Road, Eastchester
SNL Storage, doing business as an anonymous White Plains, N.Y.-based LLC, has filed applications for a four-story, 72,487-square-foot self-storage building at 4139 Boston Road, located in the Bronx neighborhood of Eastchester, in a largely industrial area. The 60-foot-tall project will contain 54,990 square feet of commercial space, which is the area that can be rented for storage. There will be storage space in the cellar and all four of the above-ground levels. In addition to accessory office space, there will be three off-street parking spaces and three loading berths. Frank G. Relf’s Melville, N.Y.-based architecture firm is the architect of record. The site is currently occupied by a single-story commercial building.

