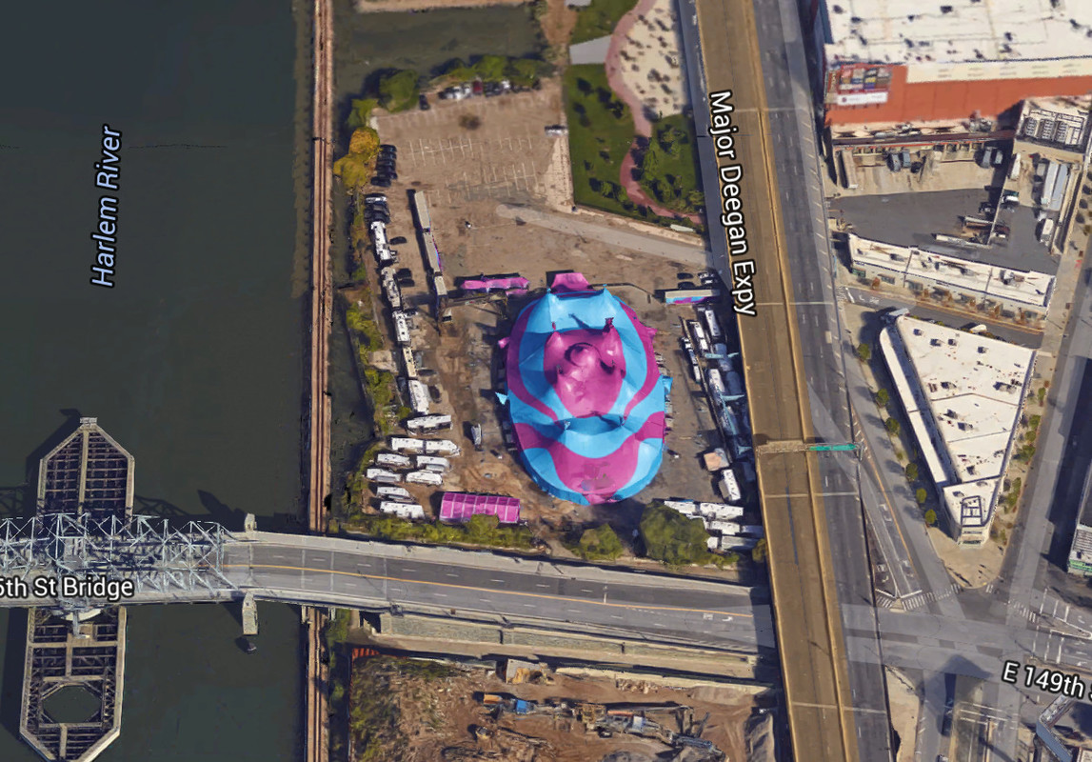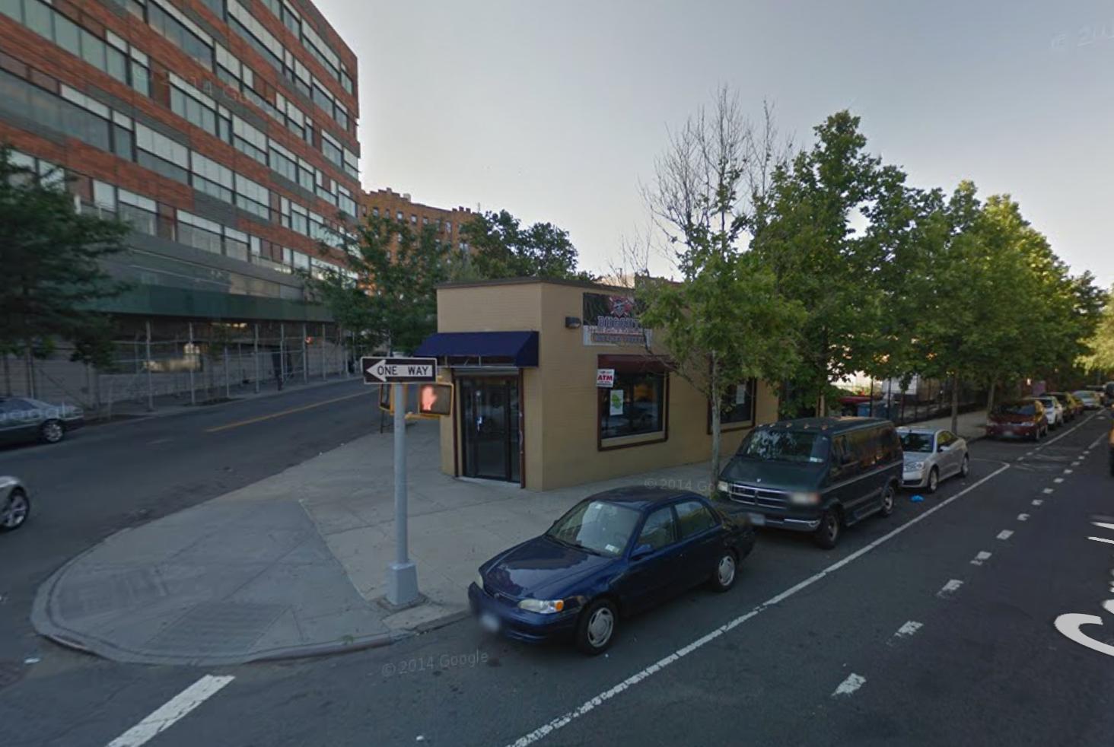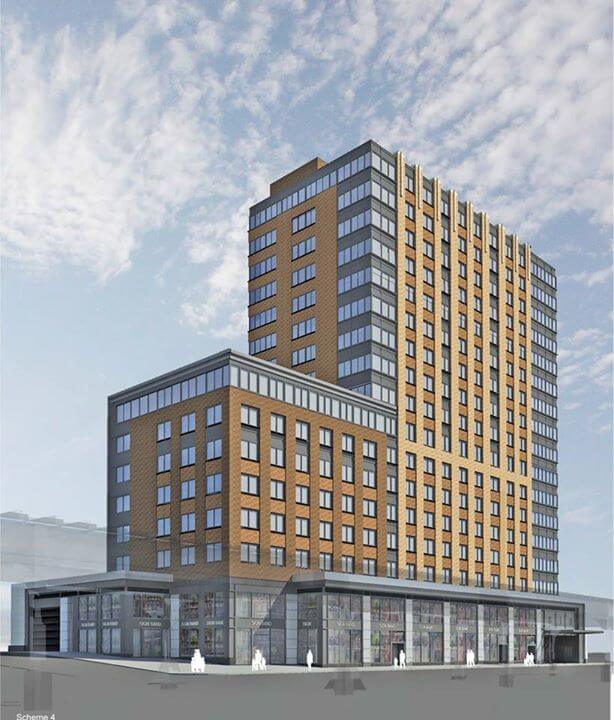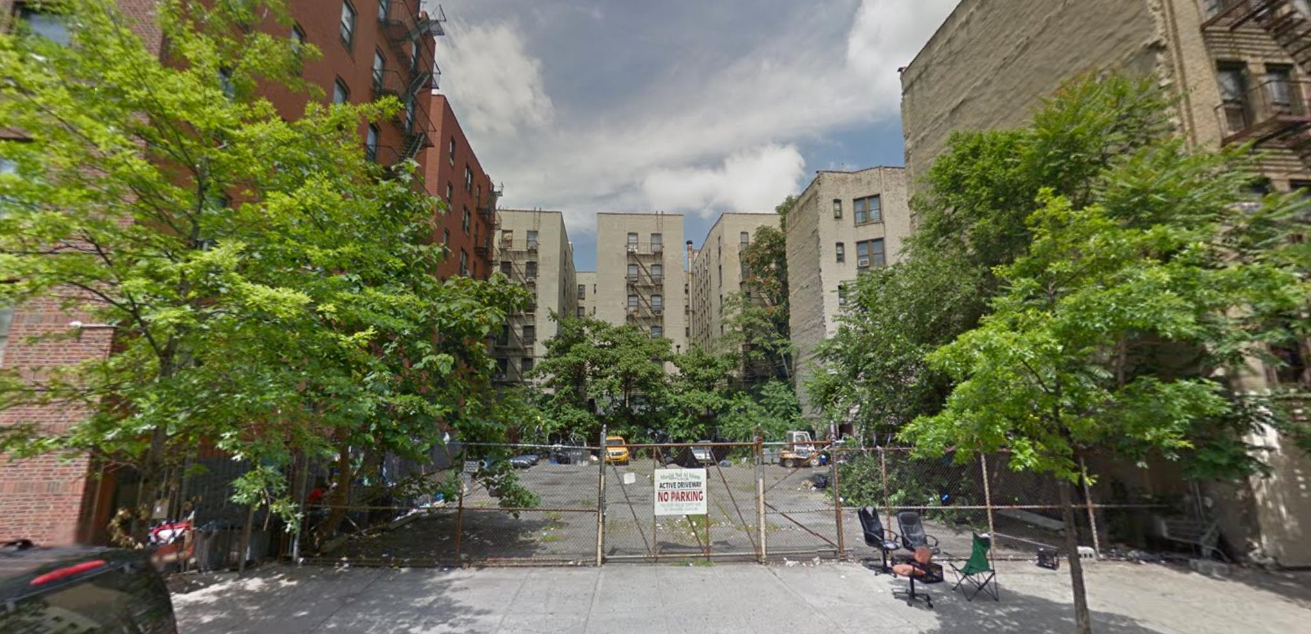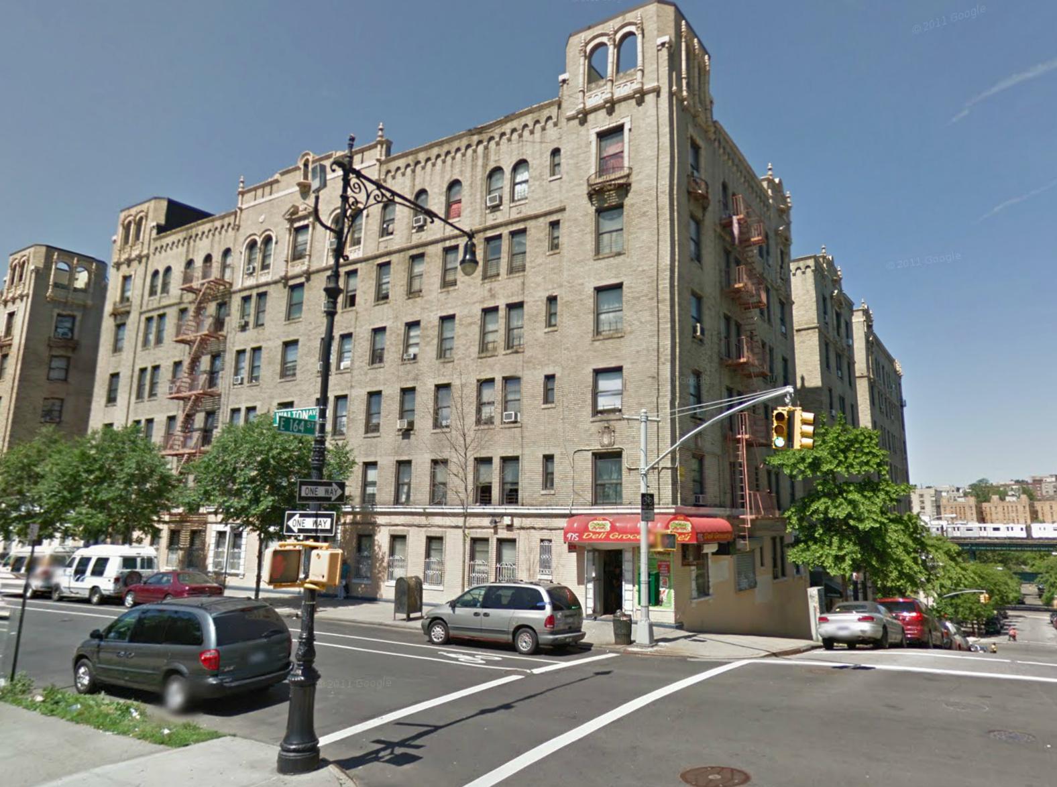City Seeks Affordable Mixed-Use Building for 65 East 149th Street, Lower Concourse
The New York City Economic Development Corporation (NYCEDC) and the Department of Housing Preservation and Development (HPD) have launched a request for expressions of interest (RFEI) for the 158,000-square-foot development site at 65 East 149th Street, located in the South Bronx’s Lower Concourse section. The hope is for a development team to propose a mixed-use building with an assortment of affordable residential units, commercial space, and community facilities, DNAinfo reported. In addition, there will have to be public open space, which will hopefully be in the form of a waterfront esplanade (the site fronts the Harlem River). Infrastructure upgrades are also part of the project. The vacant site is located five blocks from the 149th Street-Grand Concourse stop on the 2 and 5 trains. Responses are due by October 11.

