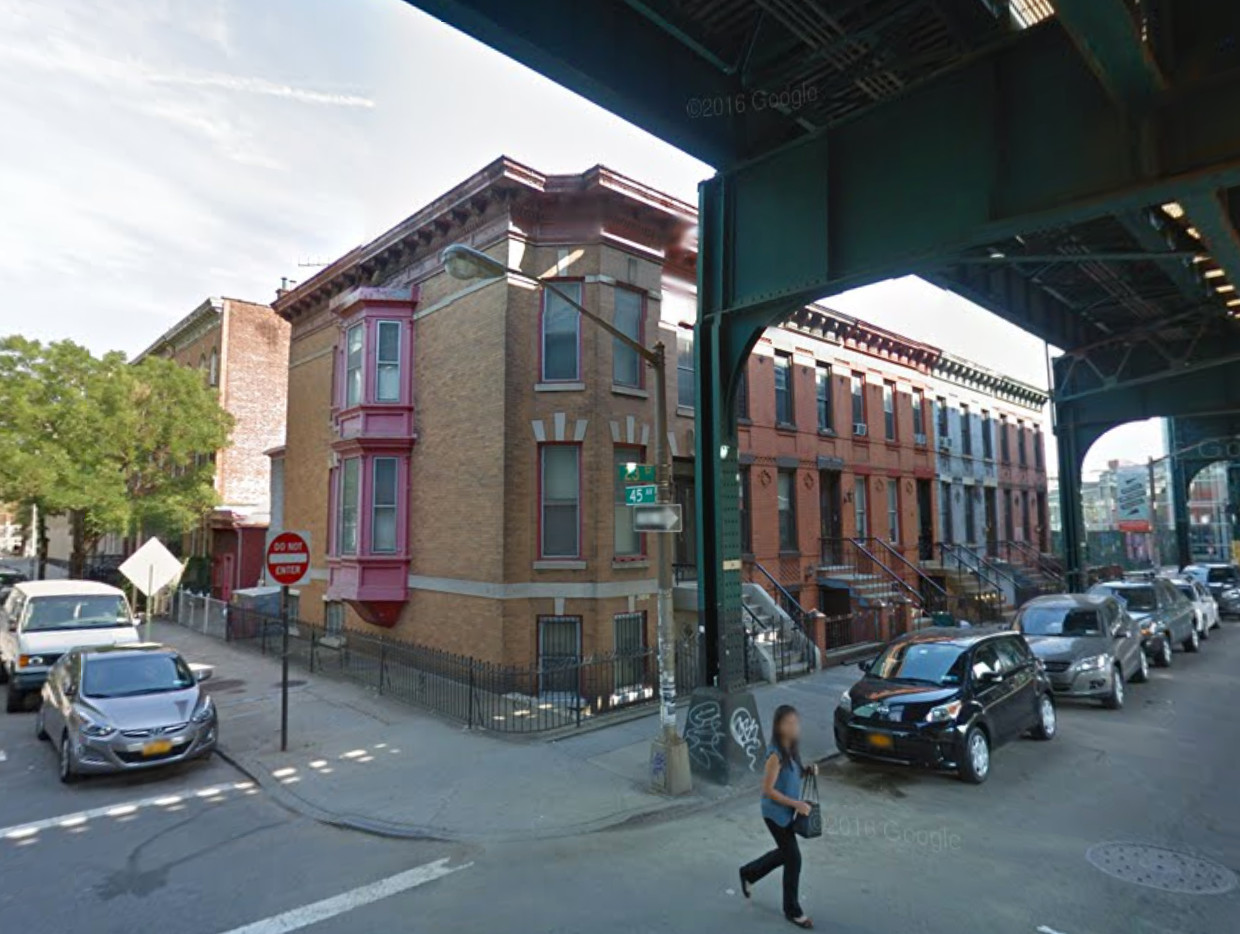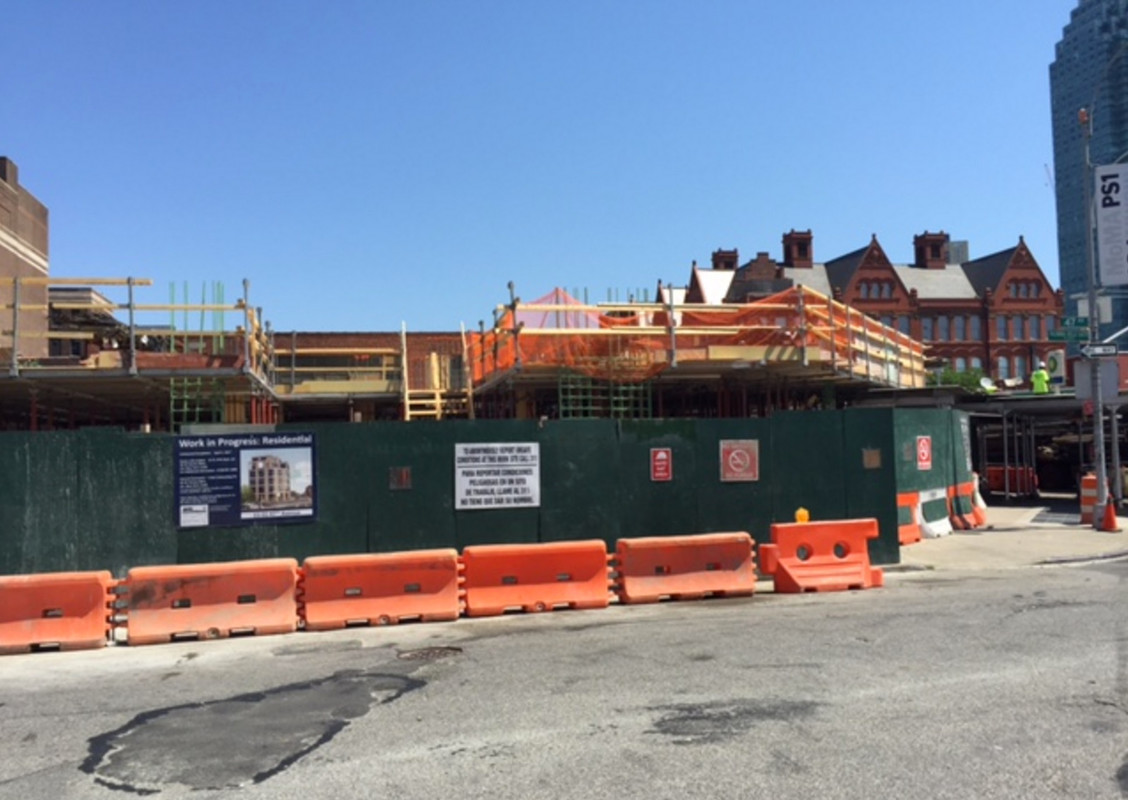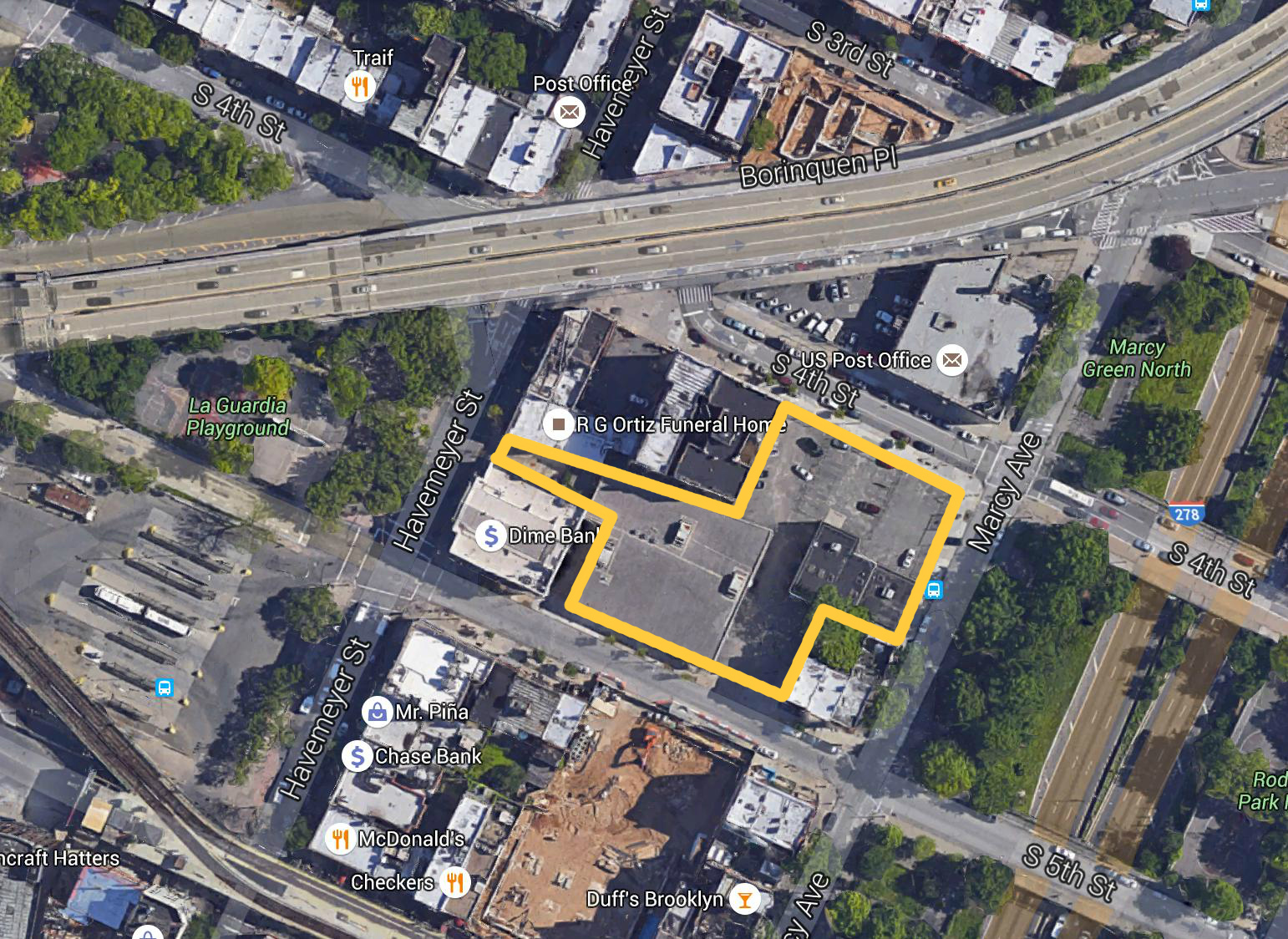Developer Assembling Site For Mixed-Use Tower At 45-01 23rd Street, Long Island City
SoHo-based Tavros Capital is currently in the process of assembling a site with significant development potential on the corner of 23rd Street and 45th Avenue, in the Court Square section of Long Island City. Over the summer, the development firm purchased the townhouses at 45-03 23rd Street and 45-07 – 45-09 23rd Street for $11.25 million, and has since entered into contract on two additional properties, while waiting for two more. Plans include a mixed-use building with retail, office, and residential components, The Real Deal reported. The site can accommodate up to 167,000 square feet of mixed-use development as-of-right, though an additional 83,000 square feet of air rights could be acquired. Tavros expects the assemblage to cost between $30 and $35 million once complete.




