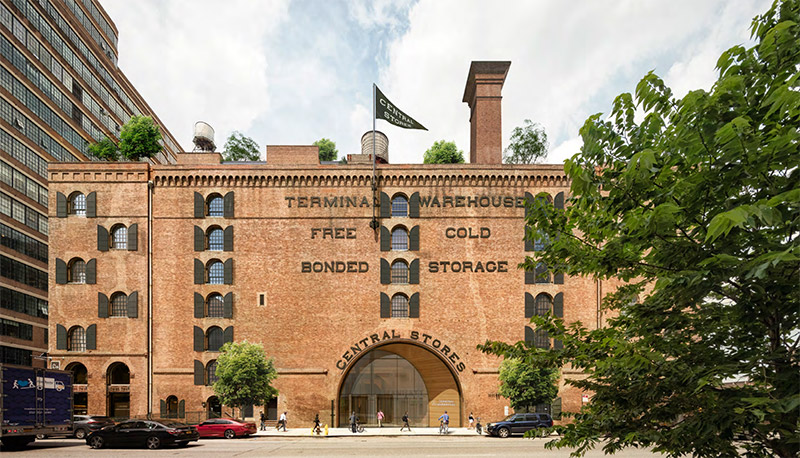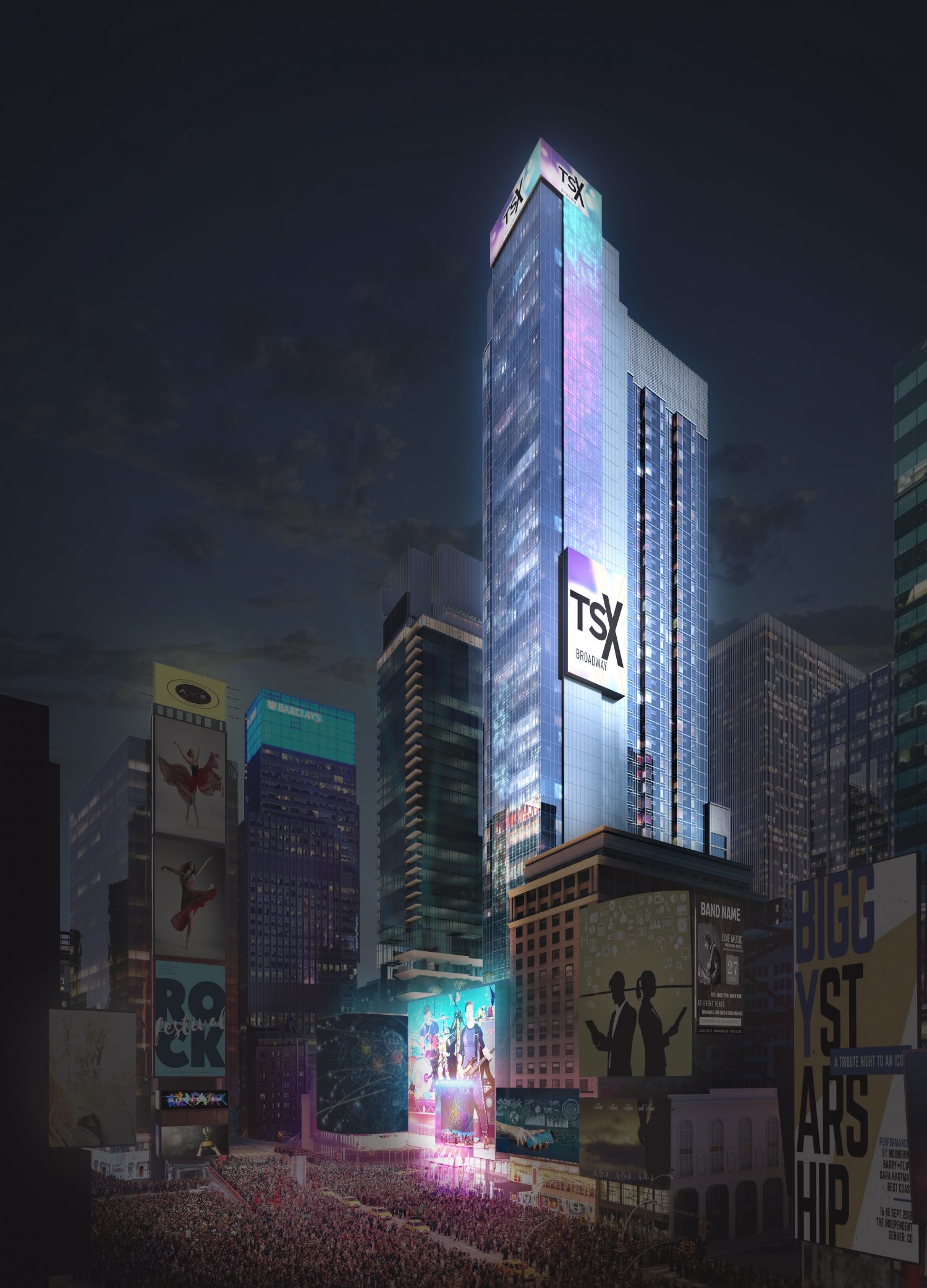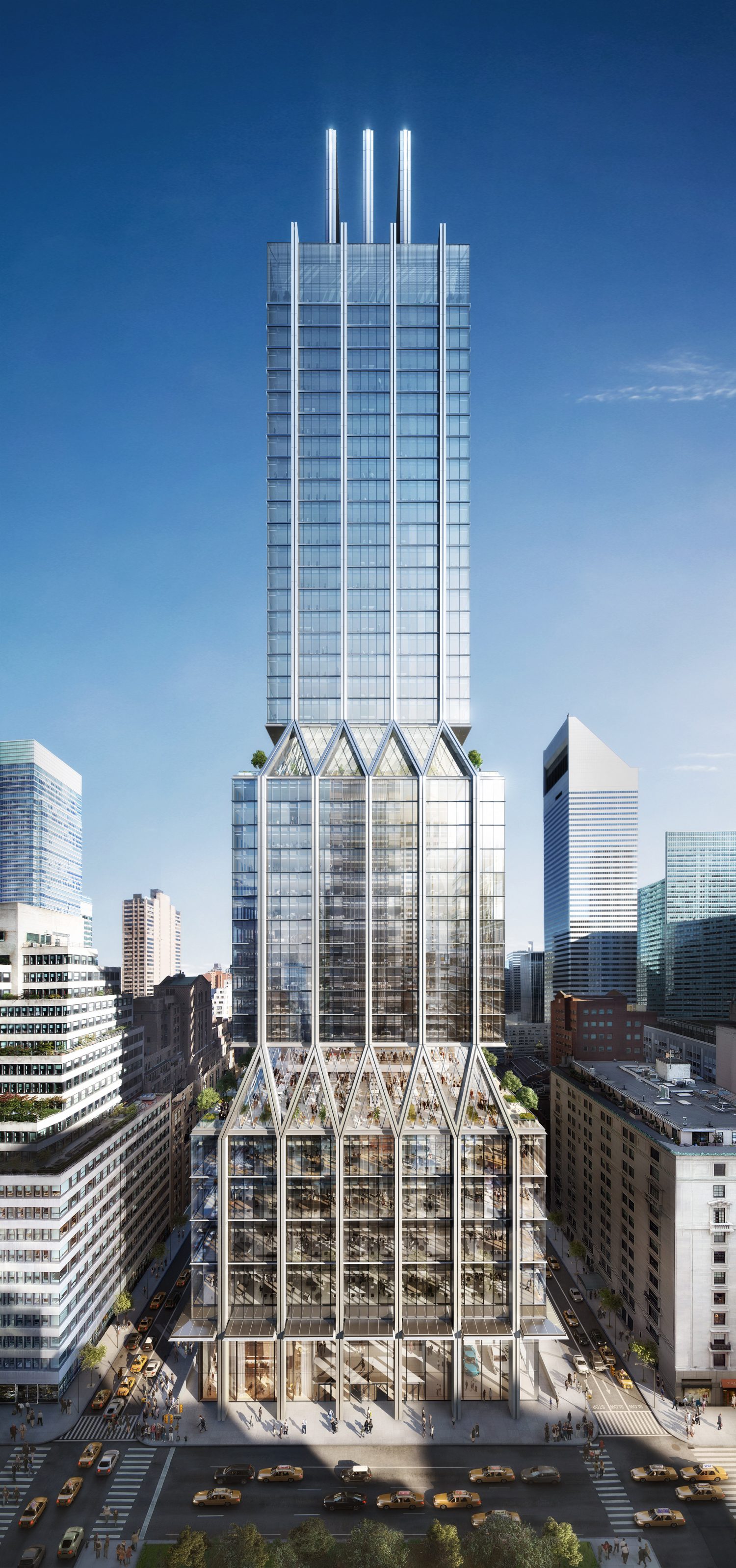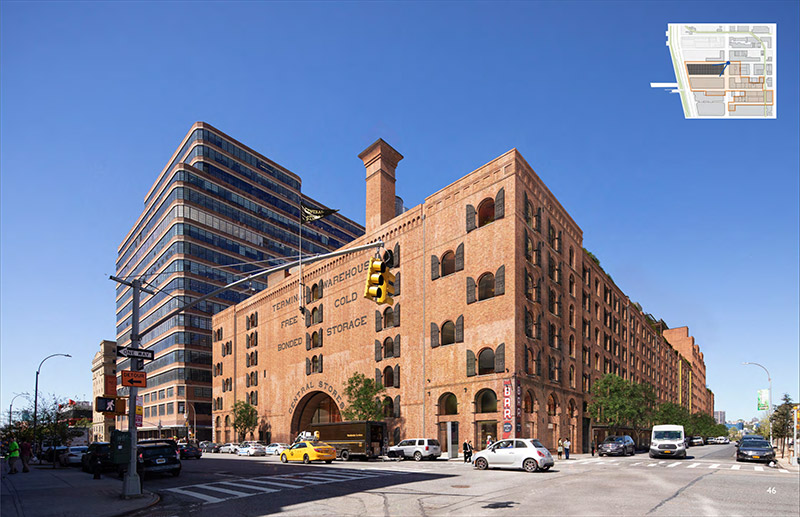LPC Approves Major Restoration Plan For Terminal Warehouse in Chelsea
L & L Holding Company and Normandy Real Estate Partners will soon begin a large-scale renovation and revitalization of the historic Terminal Warehouse following unanimous approval by the city’s Landmarks Preservation Commission. Designed in collaboration by COOKFOX Architects, the 1.2 million-square-foot facility located at 261 Eleventh Avenue in West Chelsea will be redeveloped to support a mix of office space, retail tenants, and restaurants.




