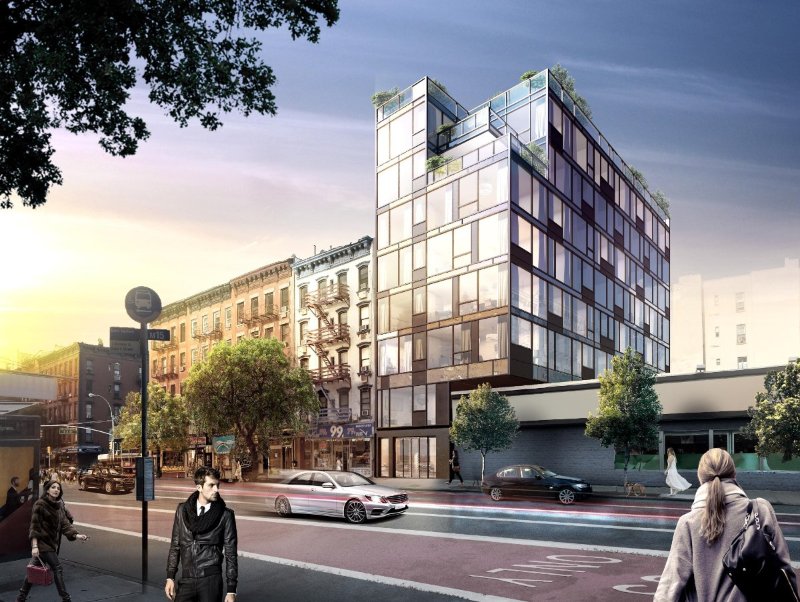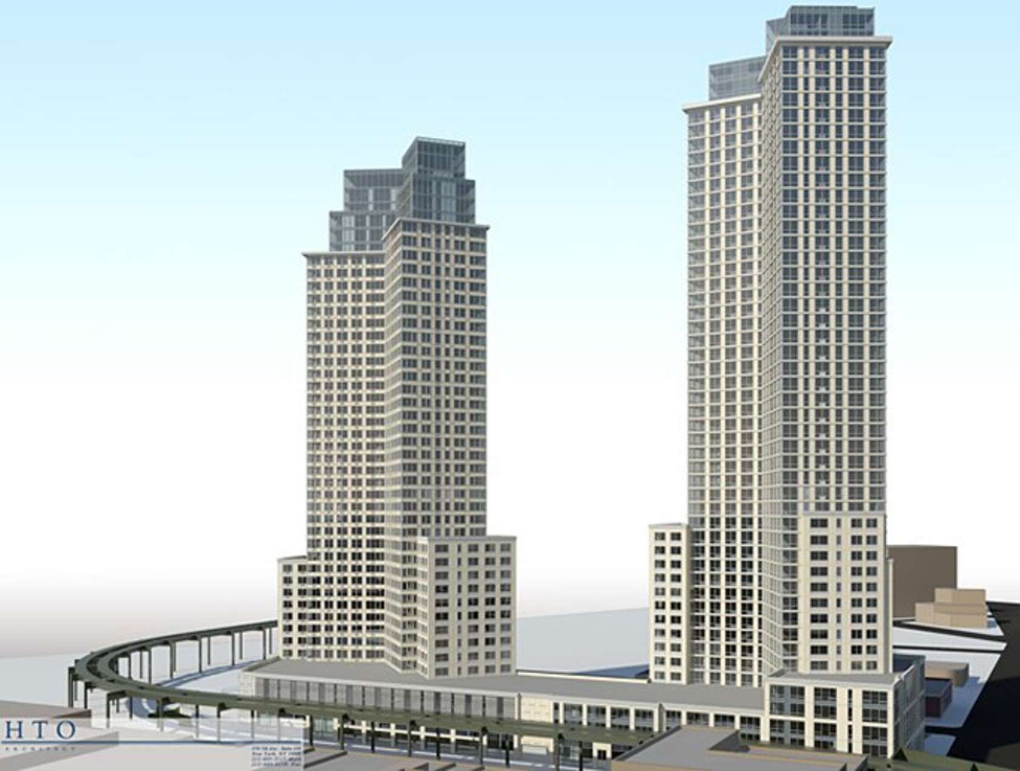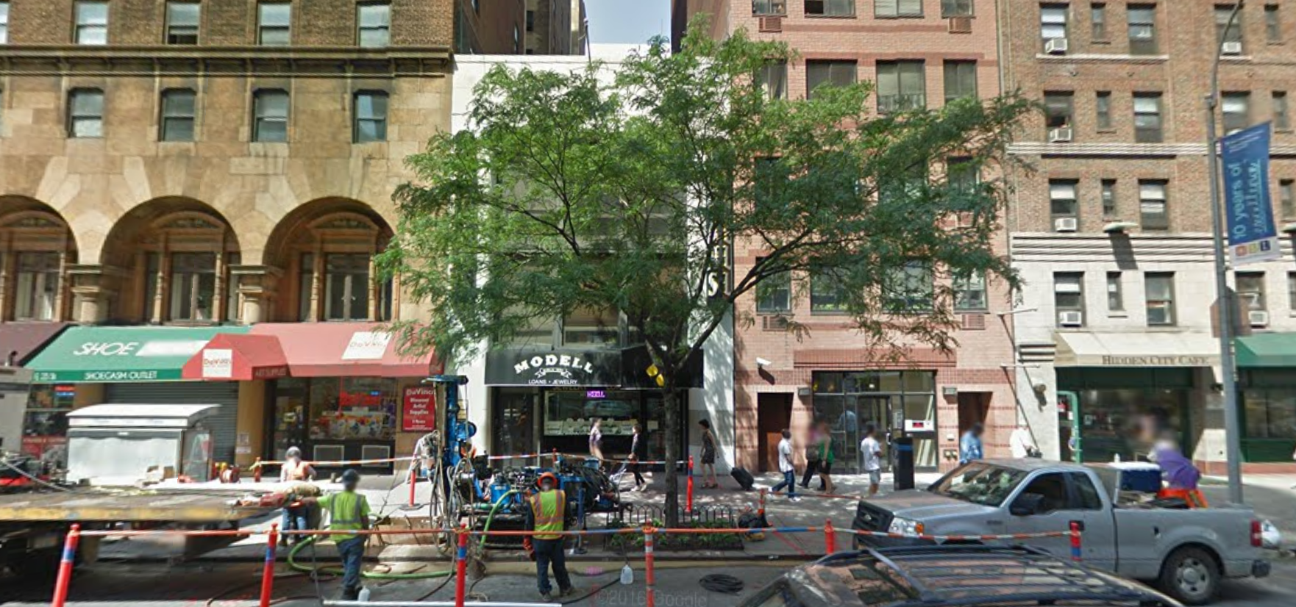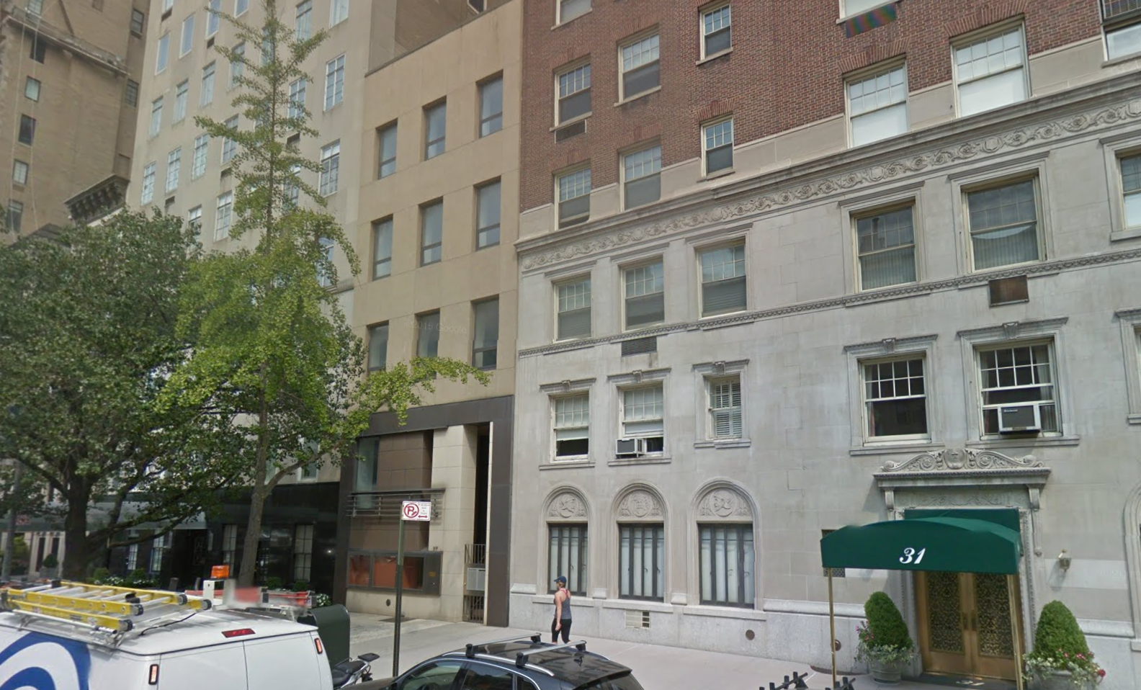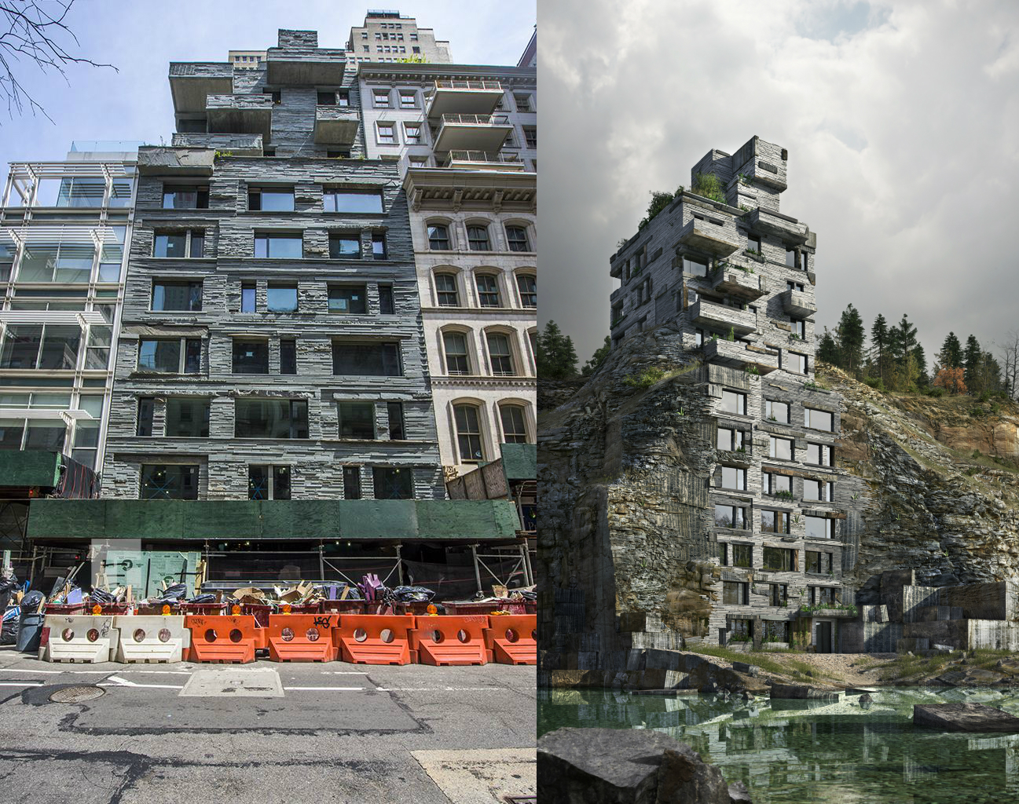New Design Revealed for Eight-Story, 22-Unit Mixed-Use Project at 75 First Avenue, East Village
New renderings have been revealed of the redesigned eight-story, 22-unit mixed-use project under development at 75 First Avenue, located between East Fourth and Fifth streets in the East Village. The project’s developer, Colonnade Group, is expecting the building’s condominiums to sell for a combined $42 million, The Real Deal reported. The latest building permits indicate the structure will encompass 30,058 square feet and rise 80 feet to its main roof.

