Construction continues to rise on 395 Carroll Street, a two-tower mixed-use development in Gowanus, Brooklyn. Designed by Hamish Whitefield Architects and developed by Rabsky Group with $92 million in construction financing from G4 Capital, the 226-foot-tall project will span 526,000 square feet and yield 298 condominium units with an average scope of 1,365 square feet, as well as 51,000 square feet of ground-floor commercial space, a cellar level, a 40-foot-long rear yard, and 52 enclosed parking spaces. President Union LLC is the owner and Sky Construction NY Inc. is the general contractor for the project, which is alternately addressed as 325 Bond Street and bound by Union Street to the north, Carroll Street to the south, the Gowanus Canal to the east, and Bond Street to the west.
Recent photographs show the reinforced concrete superstructures already making an impact over the Gowanus neighborhood with podiums spanning the full area of each parcel. The larger building, 325 Bond Street, is rising at the corner of Bond and President Streets, while 395 Carroll Street is the shorter sibling directly to the south, featuring an L-shaped superstructure with two frontages along Bond and Carroll Streets. This massing circumvents an abutting low-rise holdout at 333 Bond Street, and a separate 14-story residential project currently underway at 335 Bond Street.
The main rendering for 395 Carroll and 325 Bond Streets highlights the signature motif of arched windows and red brickwork from street level. 395 Carroll Street’s 17- and 22-story towers also feature square industrial-style windows and several stacks of corner balconies with curved edges and glass railings that complement the arched windows found across the base. The pinnacles of each tower are enclosed in a contrasting envelope of floor-to-ceiling glass and dark metal paneling.
The two components can be seen side by side in the early rendering below, which shows a much clearer example of the two Bond Street elevations with some of the same design elements and overall massing retained. A pedestrian walkway lined with trees will eventually go in between the two buildings and stretch east toward the Gowanus Canal waterfront.
395 Carroll Street and 325 Bond Street’s anticipated completion date is slated for the fall of 2025, as noted on site.
Subscribe to YIMBY’s daily e-mail
Follow YIMBYgram for real-time photo updates
Like YIMBY on Facebook
Follow YIMBY’s Twitter for the latest in YIMBYnews

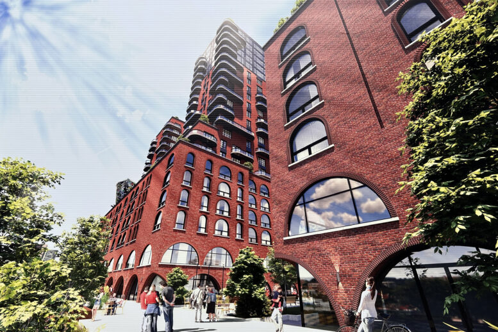
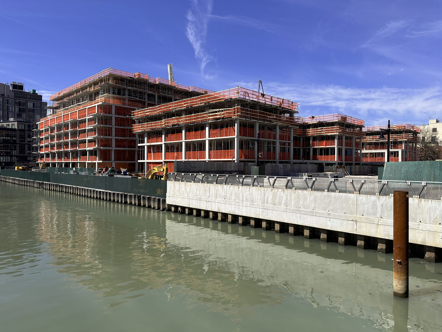
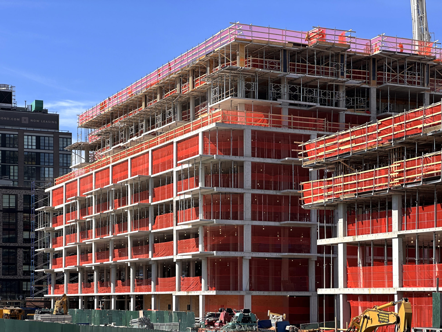
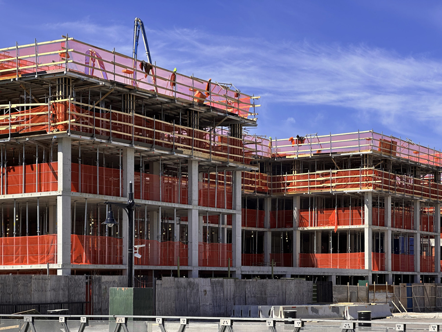
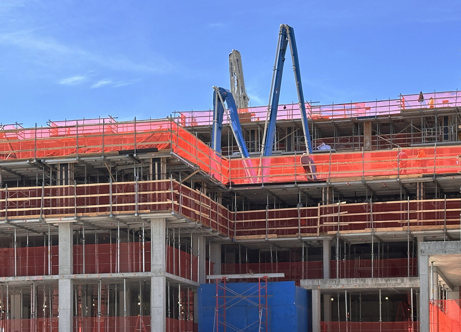
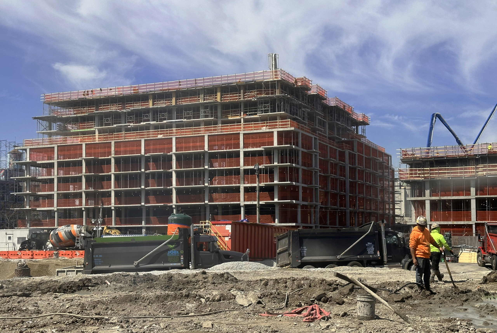
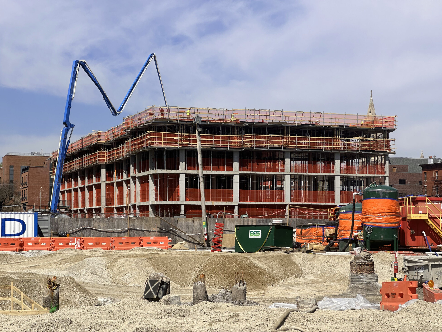
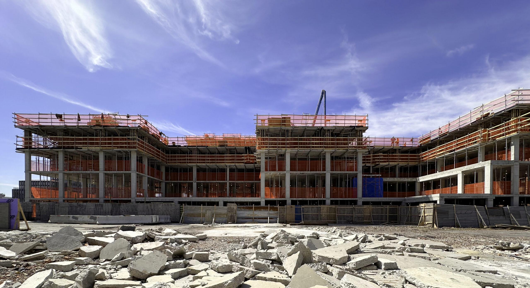
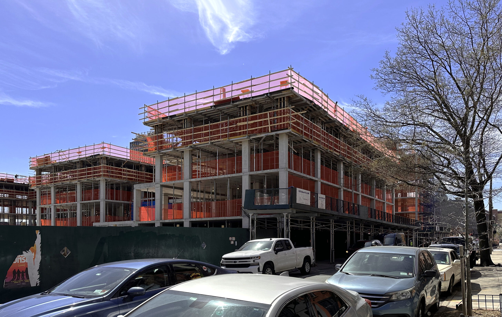
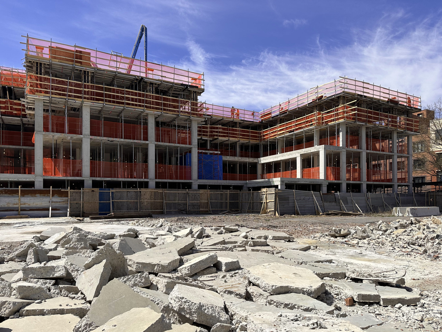
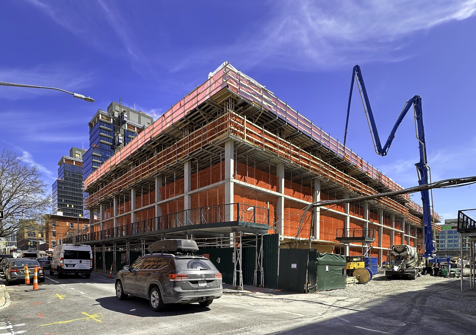
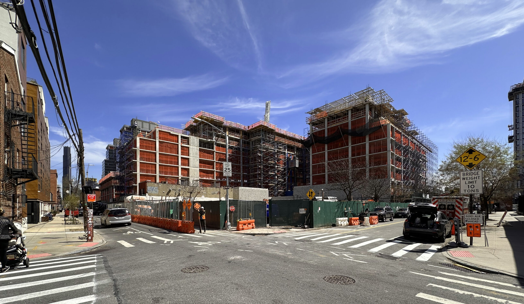
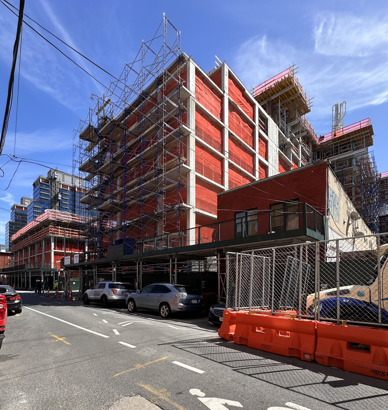
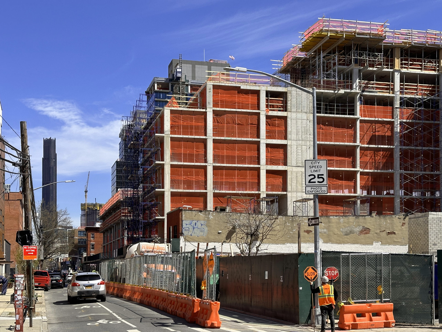
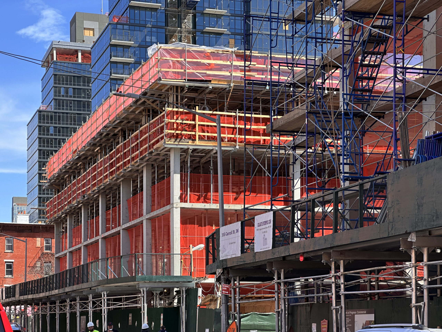
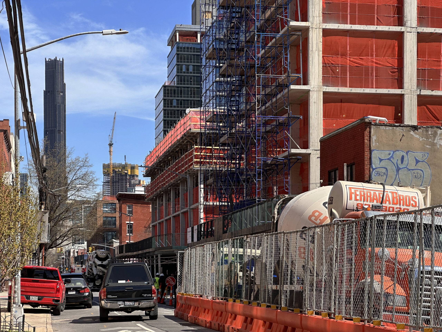
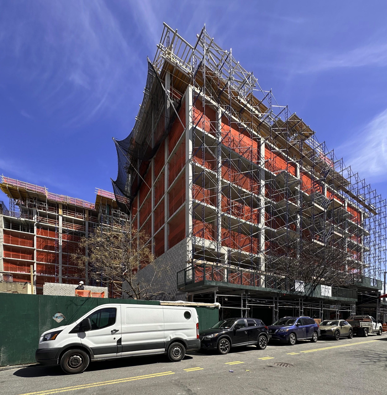
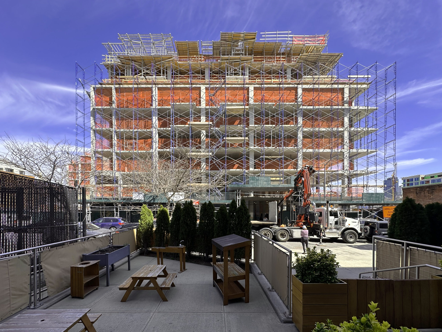
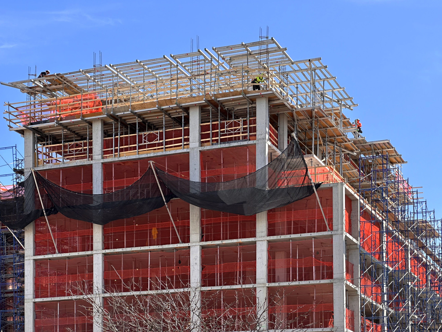
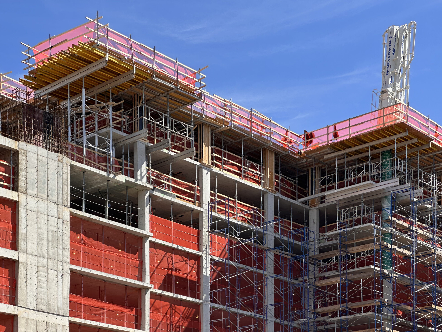
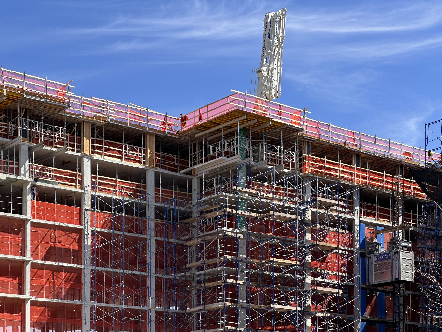
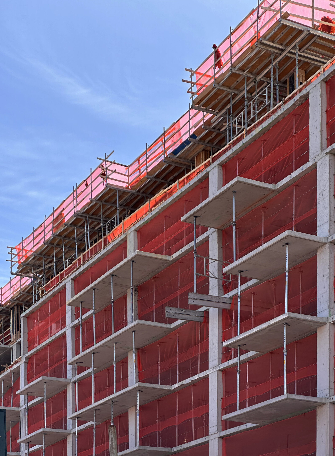

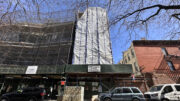
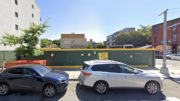
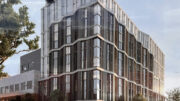
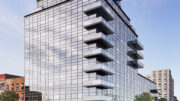
Got to give it to Rabsky, they actually care about architecture.
Not a fan of how the arched windows on the bottom are staggered as it makes the arches feel more decorative, but overall this seems like a solid design that has a lot of potential as long as they spend the time and effort necessary to get the detailing of how the arched windows intersect with the brickwork correct.
The top rendering here feels like a dream..
The arches are a nice nod to historic architecture. However, the corner arches at the bottom give the impression that something took a bite out of the building. The transition to a glass building at the top is unfortunate.
This isn’t my favorite design, but I get the historic warehouse reference, minus the metal shutters. I’m glad something unusual is being built here to diversify this instant neighborhood.
90s west village vibez
it def does have 90s & oughties wv vibes. i cant say anything bad about it when its so obvious they put some thought into it. its nice. i do question anyone who would pay a premium for new build to live right up on the gowanus like that. eww.
Maybe the city can persuade these developers to get together & try to clean up the water.