New renderings have been revealed for 520 Fifth Avenue, a 76-story residential supertall skyscraper under construction in Midtown, Manhattan. Designed by Kohn Pedersen Fox and developed by Rabina, which took over from Ceruzzi Properties and SMI USA in 2019, the 1,000-foot-tall structure will span 415,000 square feet and yield 100 condominium units and commercial space on the ground floor and four cellar levels. WSP is the structural engineer, DeSimone Consulting Engineers is the façade consultant, Charles & Co. is the interior designer, and Suffolk Construction is the general contractor for the property, which is located at the northwest corner of Fifth Avenue and West 43rd Street, one block north of Bryant Park.
The first rendering, above, shows the southern elevation through the trees of Bryant Park, highlighting the grid of arched windows and cascading setbacks topped with landscaped terraces. The second rendering is an aerial perspective of the upper levels of 520 Fifth Avenue with its stepped pinnacle towering over the neighborhood, previewing the views of Central Park to the north.
A dusk rendering highlights of one of the higher outdoor terraces lined with glass railings and supplemented with potted shrubbery, tables and seating, and exterior lighting.
Finally, a street-level view of the residential entrance tucked behind three tall arched openings along West 43rd Street.
Construction is continuing to rise, with crews surpassing one of the mechanical levels as indicated by the tall concrete walls around the perimeter of the superstructure. This can be seen directly below the safety cocoon netting. Work should speed up now that this more time-intensive stage has been completed.
Windows have also begun installation within the oversized arched windows across the base of the podium since our last update in early February.
Additional photographs show the rear northern façade starting to receive its cladding.
More arched panels have also gone up on the slender western side of the building.
520 Fifth Avenue will also feature boutique office space and a private members club called Moss New York, all housed within the podium. A list of amenities has yet to be revealed.
The nearest subways from the development are the B, D, F, M, and 7 trains at the 42nd Street-Bryant Park/Fifth Avenue station. The property is also in close proximity to the Grand Central-42nd Street station, served by the 4, 5, 6, 7, and Shuttle trains, as well as Metro-North and Long Island Rail Road trains at Grand Central Terminal and Grand Central Madison.
520 Fifth Avenue’s completion date is posted on the construction board for June 1, 2026. Corcoran Sunshine will handle sales and marketing for the project upon its launch in April.
Subscribe to YIMBY’s daily e-mail
Follow YIMBYgram for real-time photo updates
Like YIMBY on Facebook
Follow YIMBY’s Twitter for the latest in YIMBYnews

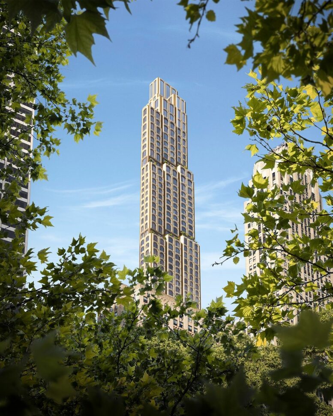
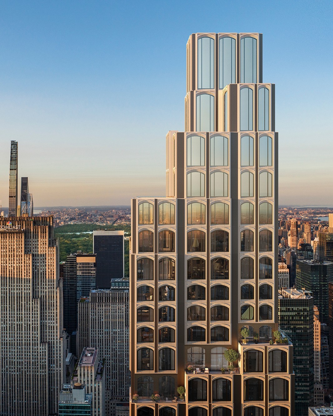


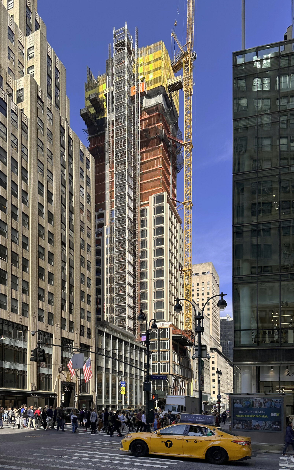
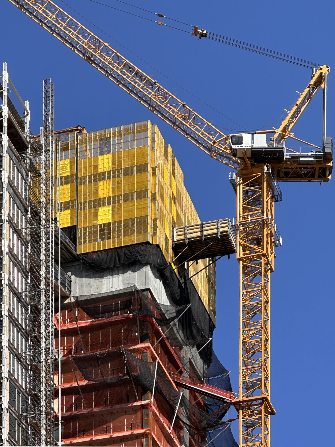
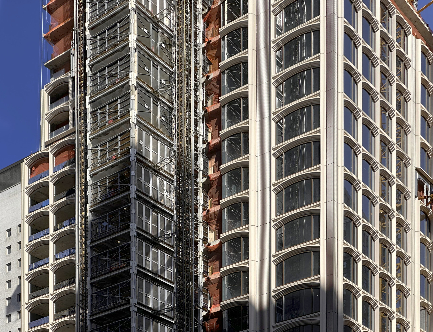
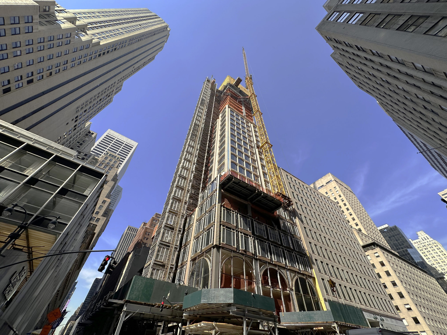
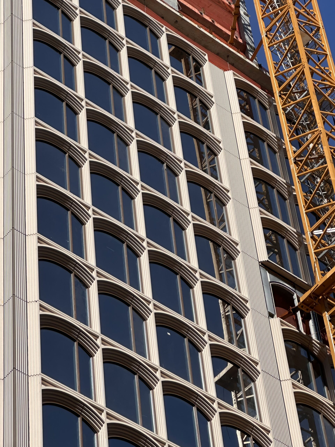
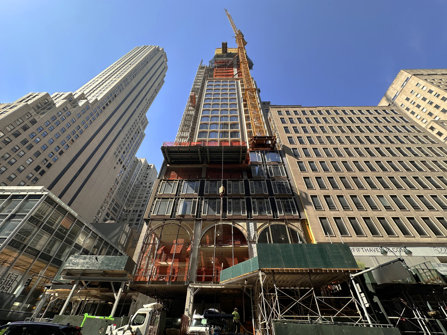
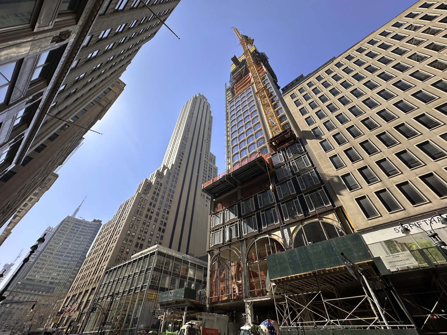
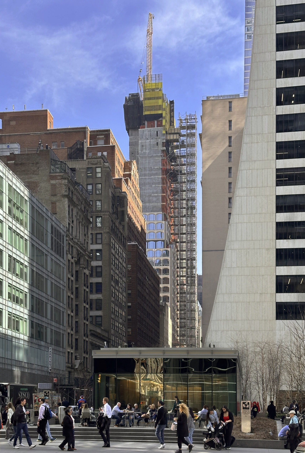
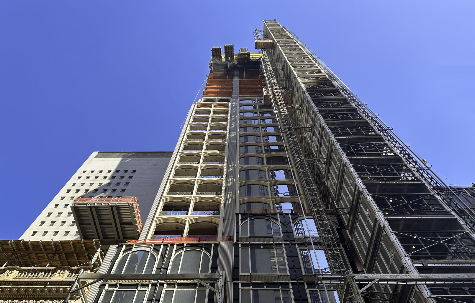
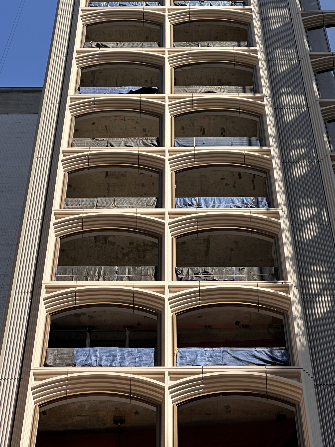
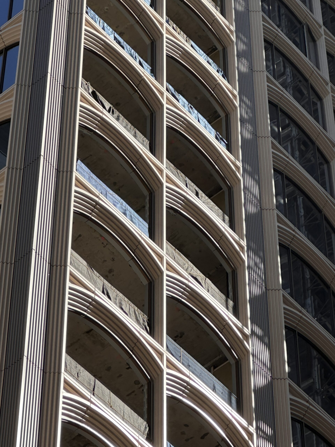
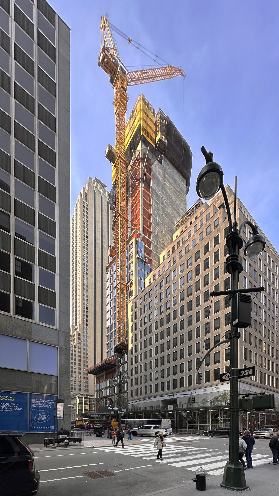
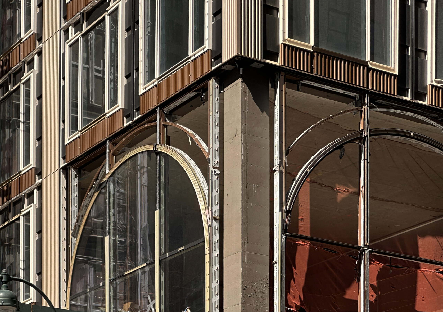
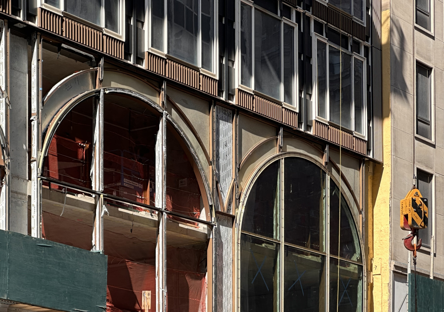
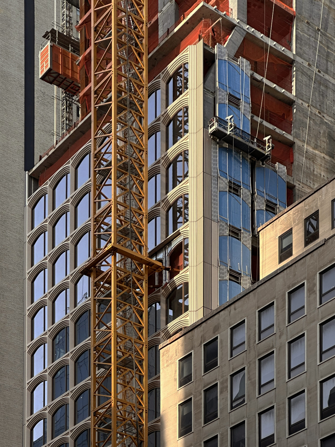
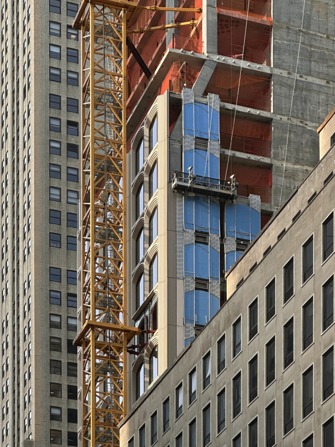
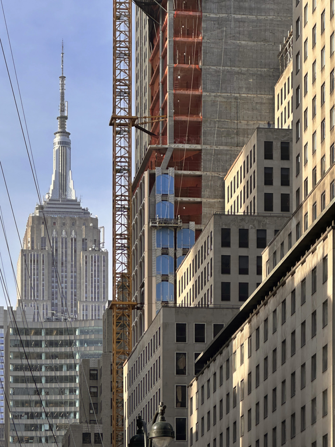
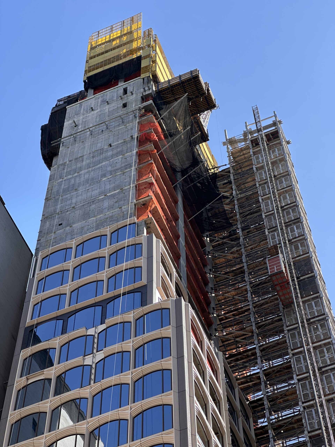
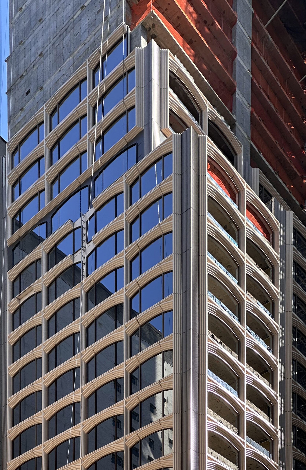
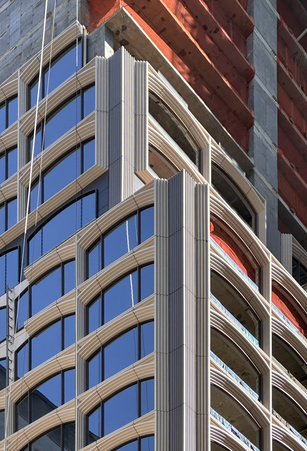
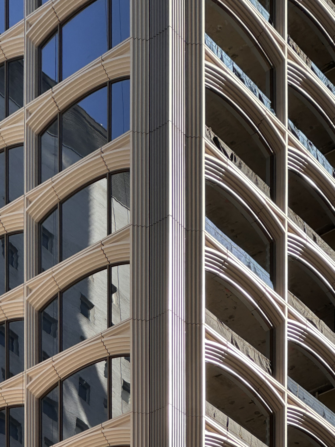
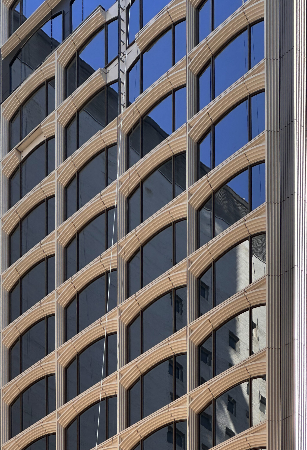
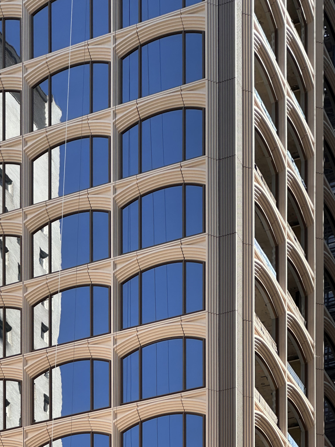
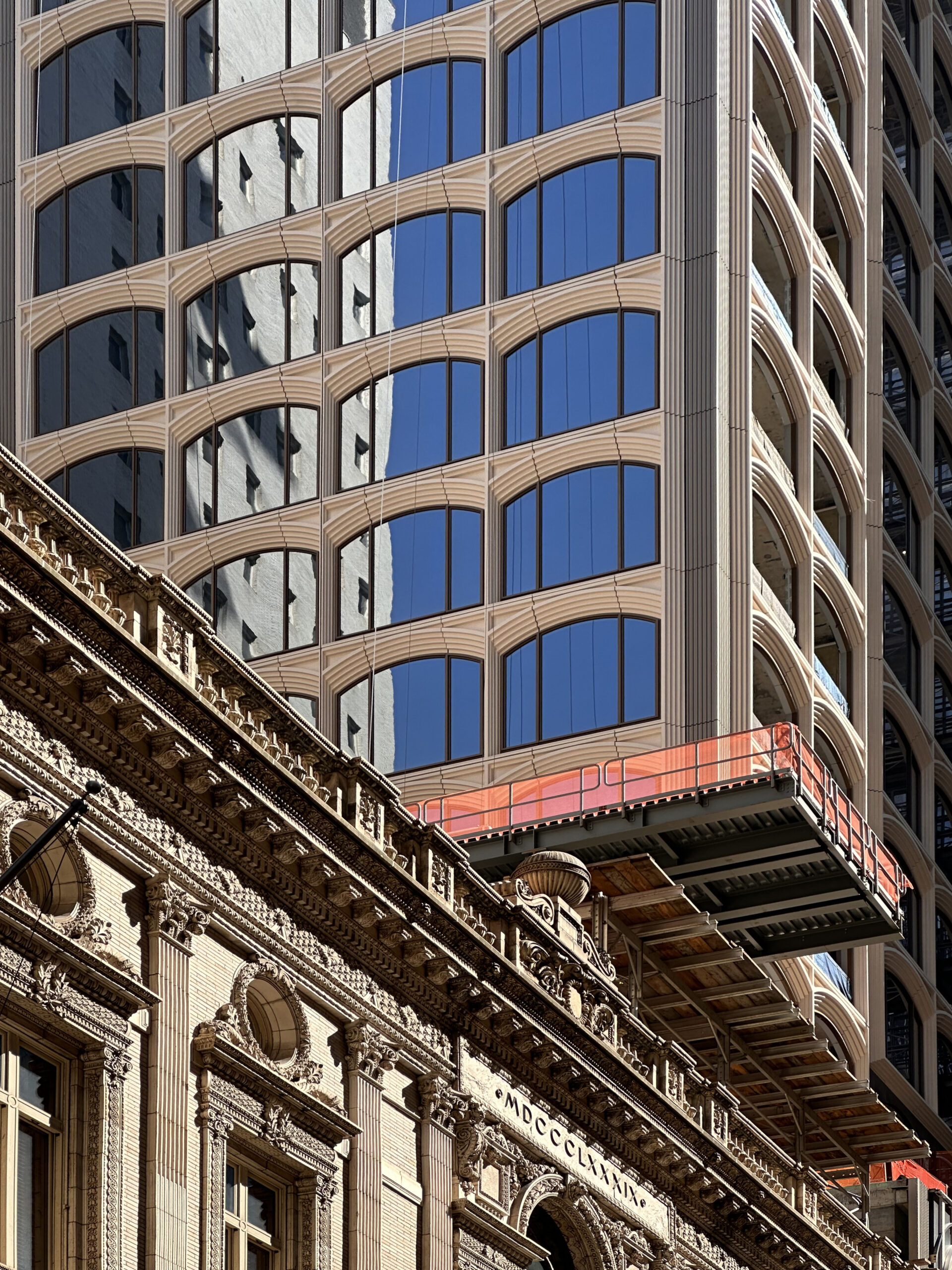
Another one blocking the Empire State.
Time to preserve the Fifth Avenue view corridor by shifting massing away from it.
NYC is defined by it’s constant evolution. NYC is never ‘finished’.
You suggest preserving its views, but by doing so – you aren’t preserving its spirit.
NIMBYs… can’t live with them (they won’t allow it)
Didn’t say not build.
Said build and protect views.
Can be done by transferring air rights, for which there’s plenty of precedent in NYC.
Interesting details, though I am not fond of the current “spiral” design fad for buildings.
Looks like this tower is suffering from PANELISIS?! 🤣
Hahahaha! I don’t mind the design, but it is a little too decorative for the amount of repetition. 15 CPW is a nice example of using panels with less flourish.
The ‘faux’ window arches covering the blank elevations of this building might look ok, but are certainly wierd. Yes?
No, it’s been used in classic architecture for centuries.
Cornice!
We need a cornice over here…
I would have preferred some variation on the stepped details arouns the windows.
Progress, they say.
Our caves have windows,
big arched windows.
And we stack them high,
oh so high,
But underneath our thinly civilized veneer
we’re still cavemen & cavewomen……
I like the arches. Nice companion to 500 5th.
We’ll see—I think they’re chalk and cheese…. That prefab stuff will never equal stone. Best case—you live in 520 and get to look out your window at 500 Fifth.
I want an overtly appraising look from everyone, many people may spend all their money to live here: Thanks to Michael Young.
looks like a brighter color version of 130 William st for the arched windows
Not bad looking, but I’m not quite sure who’s going to spend the (I’m sure) exorbitant price to live in this not-quite residential area.
Do you have pictures of contemporary housing projects in the Famous Bird Streets of Los Angeles. Its the best in the world. New York is hightise. LA is low-rise. I can send u some if u like. Jay
This is New York Yimby, not Los Angeles Yimby