At number six on our year-end countdown of the tallest buildings under construction in New York is The Orchard, an 811-foot-tall residential residential skyscraper at 27-48 Jackson Avenue in Long Island City. Designed by Perkins Eastman and developed by BLDG Management Company under the Building Orchard LLC, the 69-story structure will span 635,000 square feet and yield 824 rental units with nearly 200 designated as affordable housing, as well as 13,000 square feet of retail space, 100,000 square feet of amenities, and a two-story parking garage with 207 spaces. Triton Construction Company is the general contractor for the project, which is alternately addressed as 43-01 Queens Street and 42-02 Orchard Street and occupies a full city block along Jackson Avenue between Queens and Orchard Streets.
When complete, the building will claim the title of tallest building in Queens.
The reinforced concrete superstructure has risen significantly since our last update in mid-October, when crews had recently surpassed the top of the multi-story podium. Recent photos show the skyscraper approaching the midpoint, where a tall mechanical level will be positioned. The core wall is located on the southeastern profile and marked with square voids for the elevator vestibules.
Construction has also begun on the development’s low-rise annex at the southernmost end of the site.
The first sections of the façade have begun to be installed on the lower floors of the main tower. The envelope is composed of floor-to-ceiling glass framed by gray metal paneling.
The below rendering shows the upper portion of The Orchard’s southeastern elevation. These higher floors will offer panoramic views of Long Island City and the Manhattan skyline to the west across the East River and Queensboro Bridge.
Earlier this year, Greystone Capital Advisors arranged a $425 million construction loan for the project. Lenders included M&T Bank, US Bank, Bank of China, Israel Discount Bank, City National Bank, and Bank Hapoalim (BKHYY).
Residential amenities at The Orchard will include a 24-hour attended lobby, a fitness center, an outdoor rooftop deck, indoor and outdoor swimming pools, a spa with a steam room and sauna, a basketball court, a multi-sport simulator, multiple lounge areas, a children’s playroom, a game room, movie screening rooms, coworking spaces, a dog spa, self-storage, a bike storage room, a package room with refrigerated storage options, and shared laundry facilities.
The building will also feature the largest privately owned landscaped roof deck in New York City. The 1.5-plus-acre terrace will include a pickleball court, an outdoor movie screen, yoga and fitness areas, designated barbecue grilling stations, a dog park, an outdoor play area for children, and a running track.
The Orchard at 27-48 Jackson Avenue is slated for completion in 2026, as noted on site.
Subscribe to YIMBY’s daily e-mail
Follow YIMBYgram for real-time photo updates
Like YIMBY on Facebook
Follow YIMBY’s Twitter for the latest in YIMBYnews


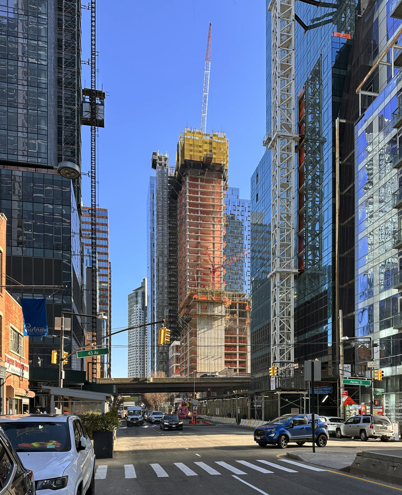
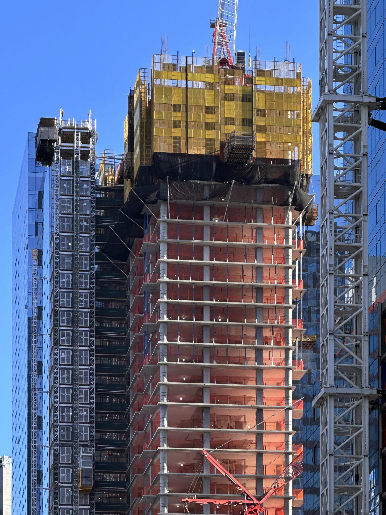
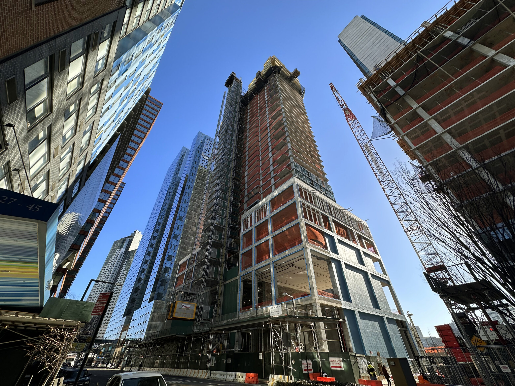
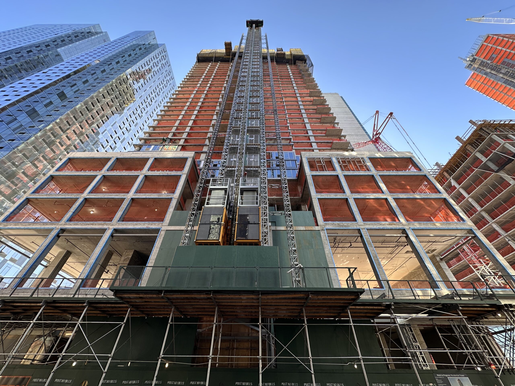
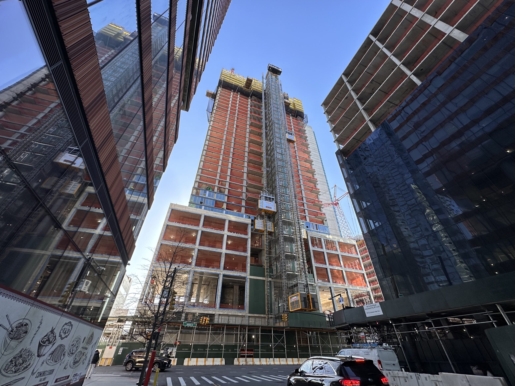
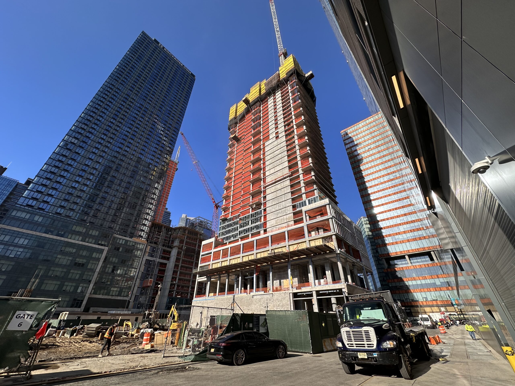
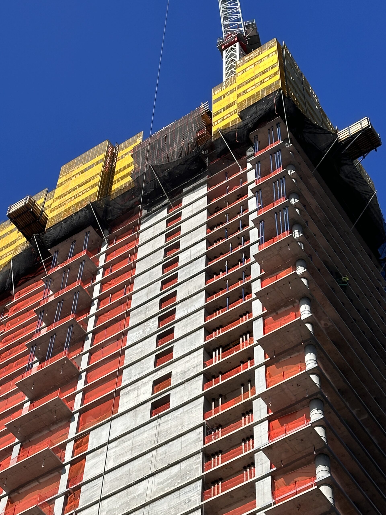
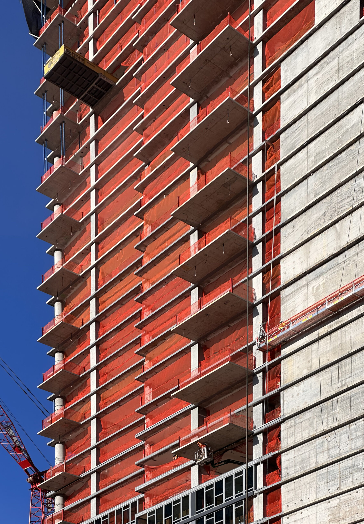
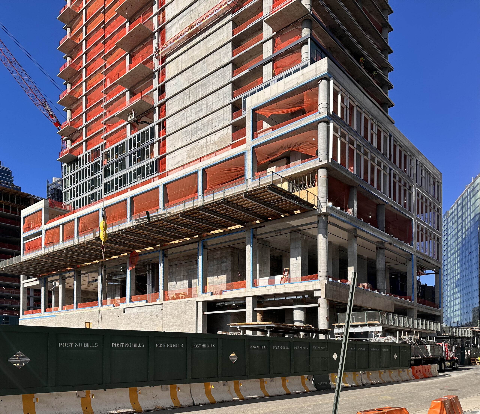
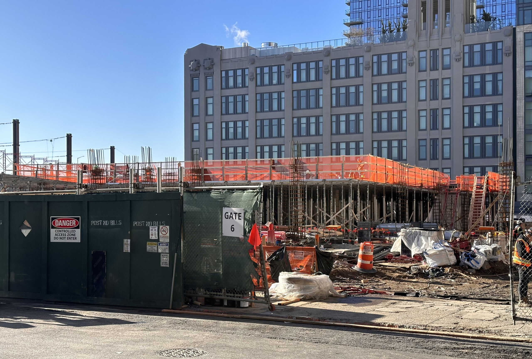
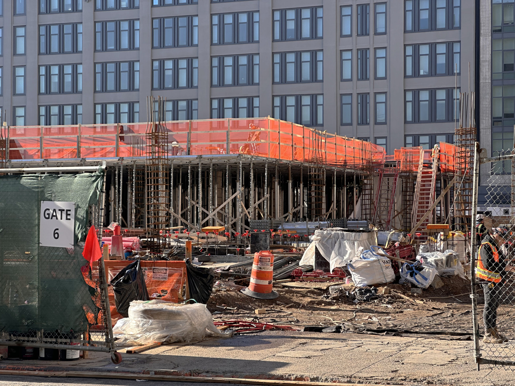
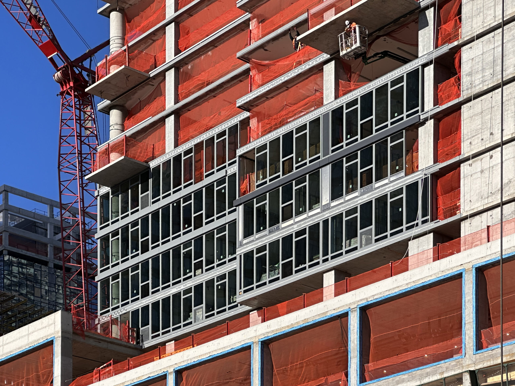
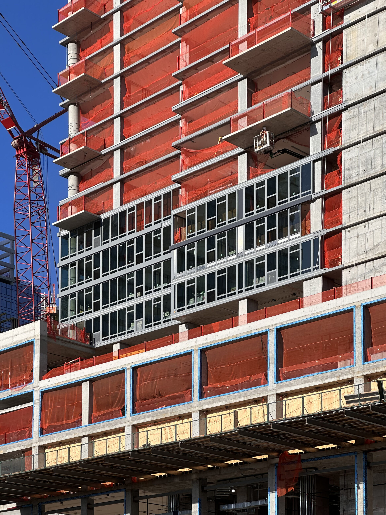
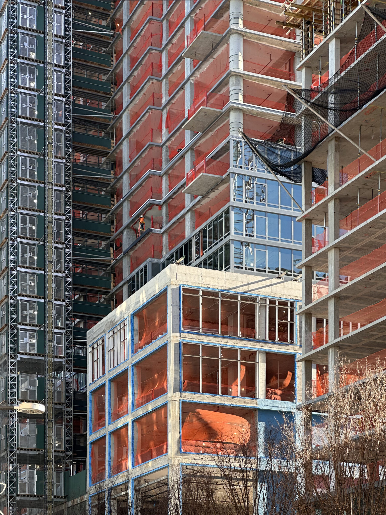
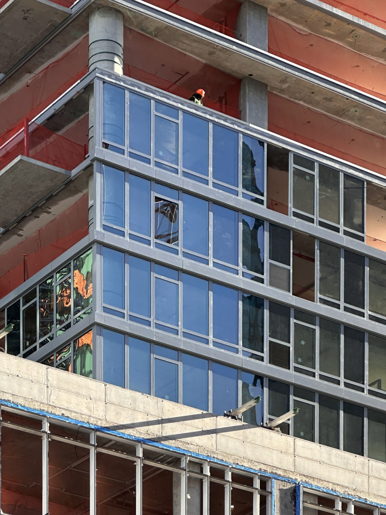
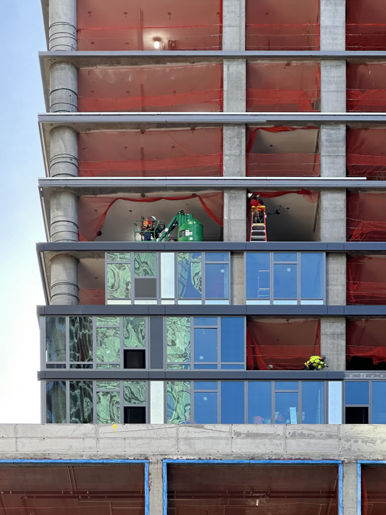
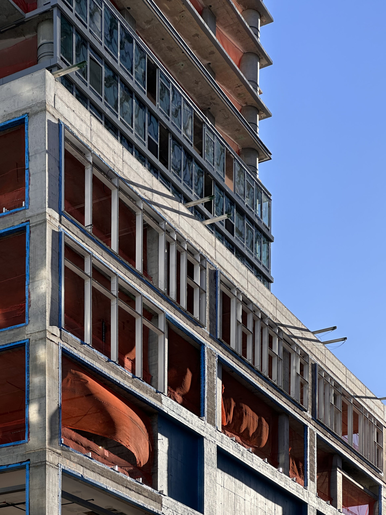
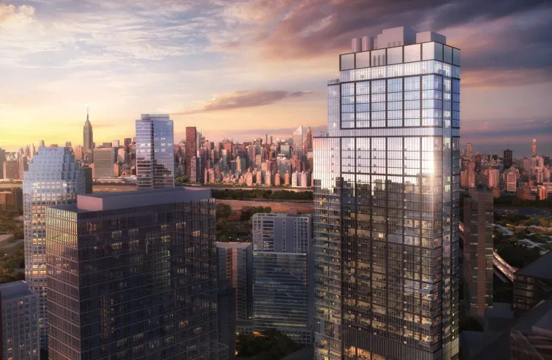
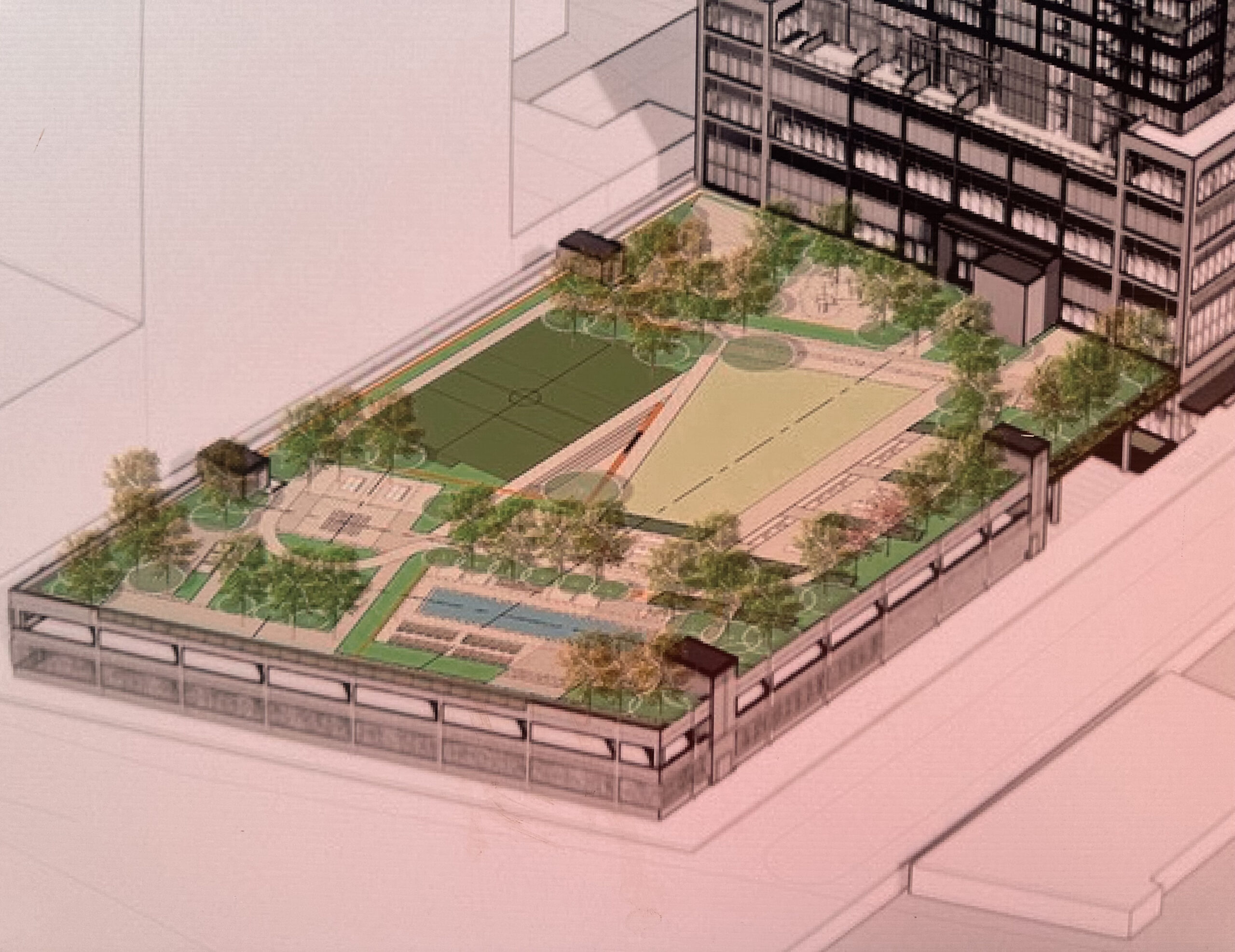


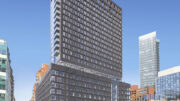

I don’t know why, because I’m not a fan of 60’s international style architecture, but I like this building a little. It reminds me of Mies van der Rohe’s work in Chicago. Maybe it will prove to be one of the more memorable new developments in LIC?
I don’t think this is anywhere near the quality of Mies.
It’s the black accents. Other than that Mies would probably be horrified. I myself think it looks like a pretty okay building.
Mies IS 1960s international architecture
The first rendering is hopeful, but the second rendering and actual installed window walls, not so much. For LIC, better than bad makes it almost okay.
Amazing how things are going up in Lic. Really nice and fast. Lic will be a vibrant new center for the city
I feel like this building literally sprouted in just the past two months once it cleared the podium levels. Awesome work and photos!
Who knows? Just as midtown surpassed downtown as the center of NYC, LIC might someday be the center.
One major obstacle for LIC to become the next big Downtown, is that it is not a Downtown at all. It’s a residential district that happens to look like a business district. A true downtown is a concentration of cultural, business and administrative activities that are a magnet for ever greater concentration. That doesn’t sound like LIC at all, in fact, even the municipal buildings are elsewhere. Queens has always been a decentralized confederation of towns and will probably stay that way.
Good point. Sadly, it would have been a true downtown if activists hadn’t run Amazon out of Queens. Had Amazon built their H2Q in LIC, the residential towers wouldn’t have put such a strain on public transit because many of the new residents could have worked and lived in LIC.
Look at balance of floor-to-ceiling glass, and gray metal paneling. Thinking yes for its facade: Thanks to Michael Young.