YIMBY spotted three new renderings for 346 Kent Avenue, a two-tower 39- and 57-story residential complex rising 472 and 574 feet tall along the East River in Williamsburg, Brooklyn. Designed by Selldorf Architects and developed by Two Trees, the project is also known as Site D in the Domino Sugar waterfront master plan from SHoP Architects and James Corner Field Operations and will yield 600 rental units. 346 Kent Construction is the general contractor for the property, which is bound by Kent Avenue to the east, the former Domino Sugar Refinery at 292 Kent Avenue to the north, and River Street and Domino Park to the west.
The main rendering is looking south at 346 Kent Avenue and the adjacent Williamsburg Bridge showing the offset layout of the two residential structures.
The second rendering shows both buildings looking east from the East River. We can see the double-height ground floor surrounded by new tree-lined sidewalks, the landscaped amenity deck atop the seven-story podium, as well as greenery covering the rooftop terraces on both towers capped around a pair of mechanical bulkheads.
The third and final rendering is a sunset aerial looking north above the Williamsburg Bridge towards the tallest of the two residential high-rises and the Midtown, Manhattan skyline across the East River. It appears that the two levels above each upper setback are cladded in expansive floor-to-ceiling glass walls and will be home to a few exclusive residences offering their own private outdoor space.
Meanwhile, construction is quickly taking shape and grew past the height of the Williamsburg Bridge since our last update in early December. Since then, much of the reinforced concrete superstructure was formed and crews are progressing on the upper portion of both towers.
The light-colored iridescent porcelain panels and grid of floor-to-ceiling windows are also keeping up with the rise of 346 Kent Avenue over the Williamsburg waterfront. This can be found on all sides of the skyscrapers. The northernmost tower will eventually top out first as it is the shortest of the two architecturally similar structures, while its taller sibling would not be too far behind from reaching that milestone.
A light-gray envelope will offer a slight visual contrast and enclose the multi-story podium that remains covered in temporary metal scaffolding and black netting.
It was last reported that 346 Kent Avenue will aim for completion sometime in 2024. YIMBY estimates the tallest tower’s height to be between 580 to 600 feet high, while the shortest of the pair could hover around 400 feet tall, though an exact figure was never released after the design revision that also omitted a proposed sky bridge connecting the two towers in earlier depictions.
Subscribe to YIMBY’s daily e-mail
Follow YIMBYgram for real-time photo updates
Like YIMBY on Facebook
Follow YIMBY’s Twitter for the latest in YIMBYnews

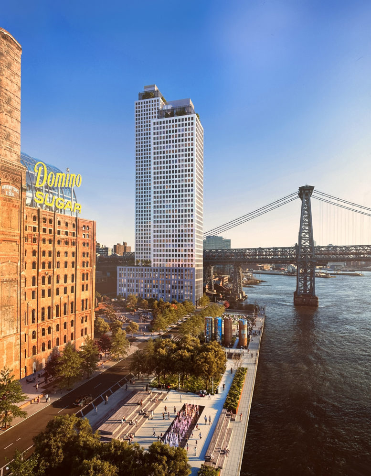
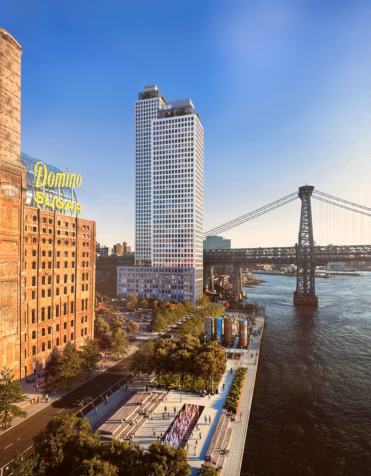
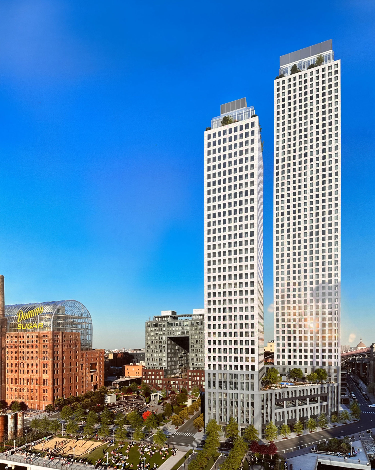
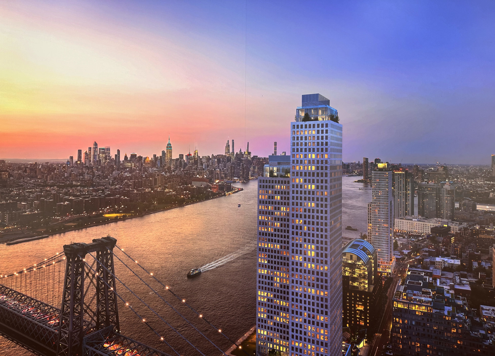
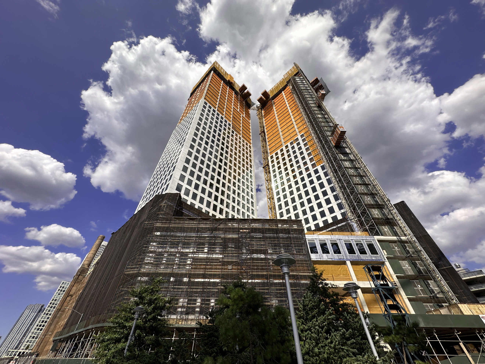
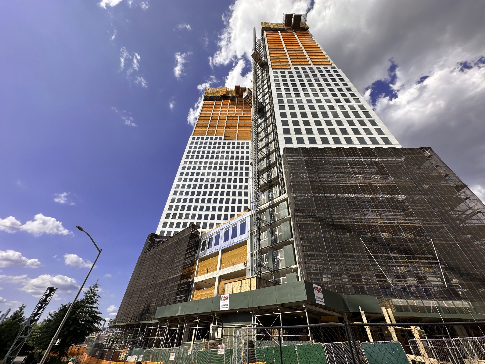
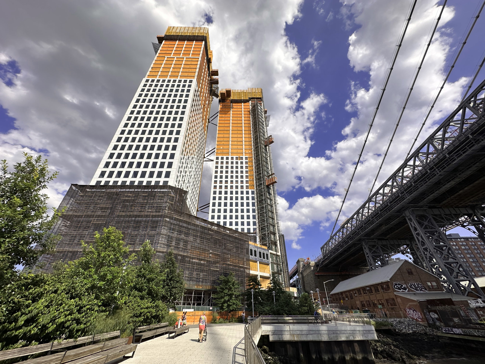
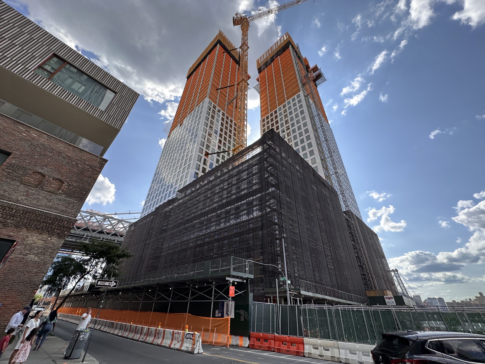
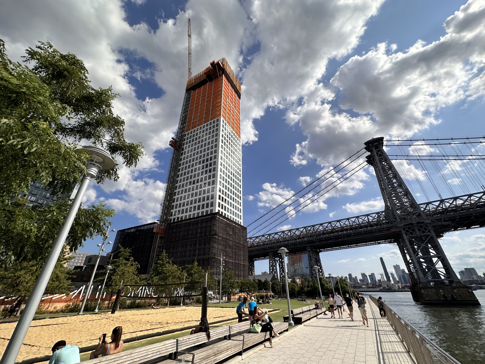
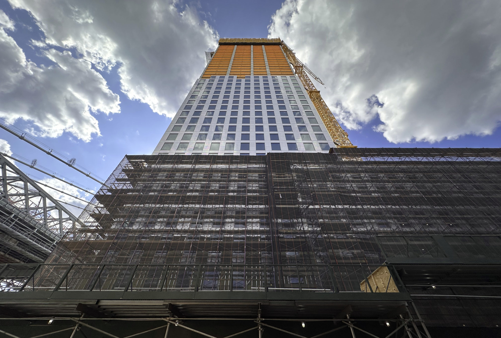
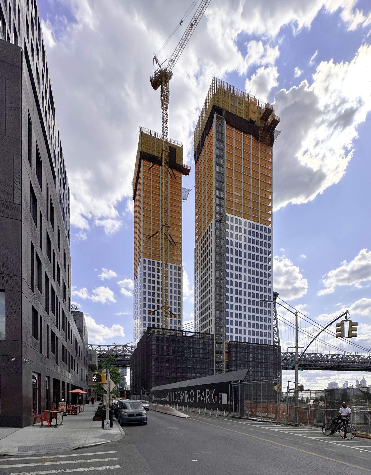
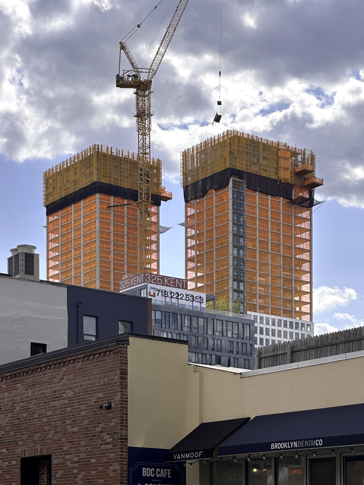
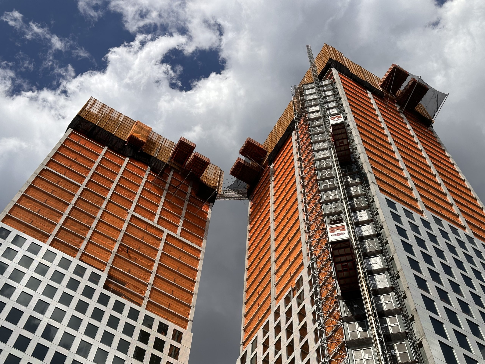
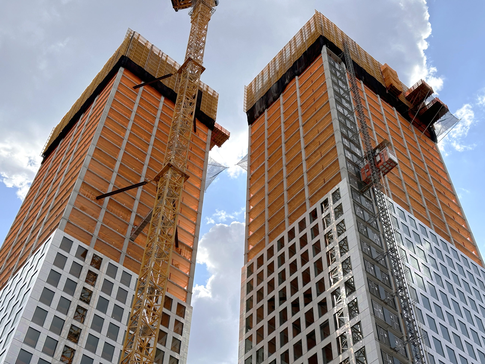
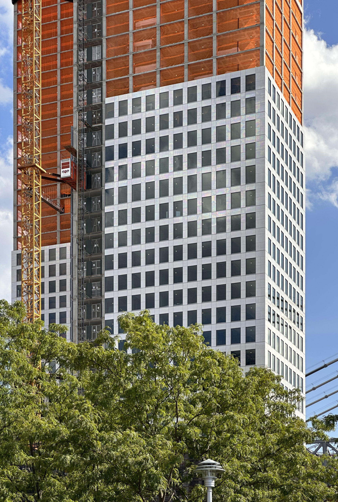
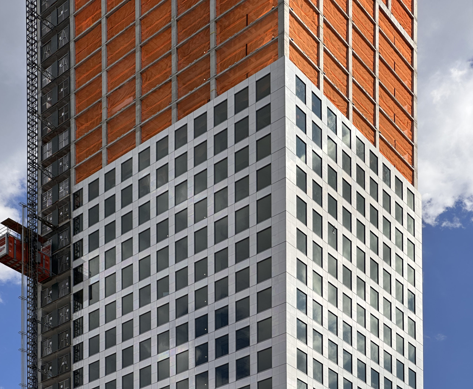
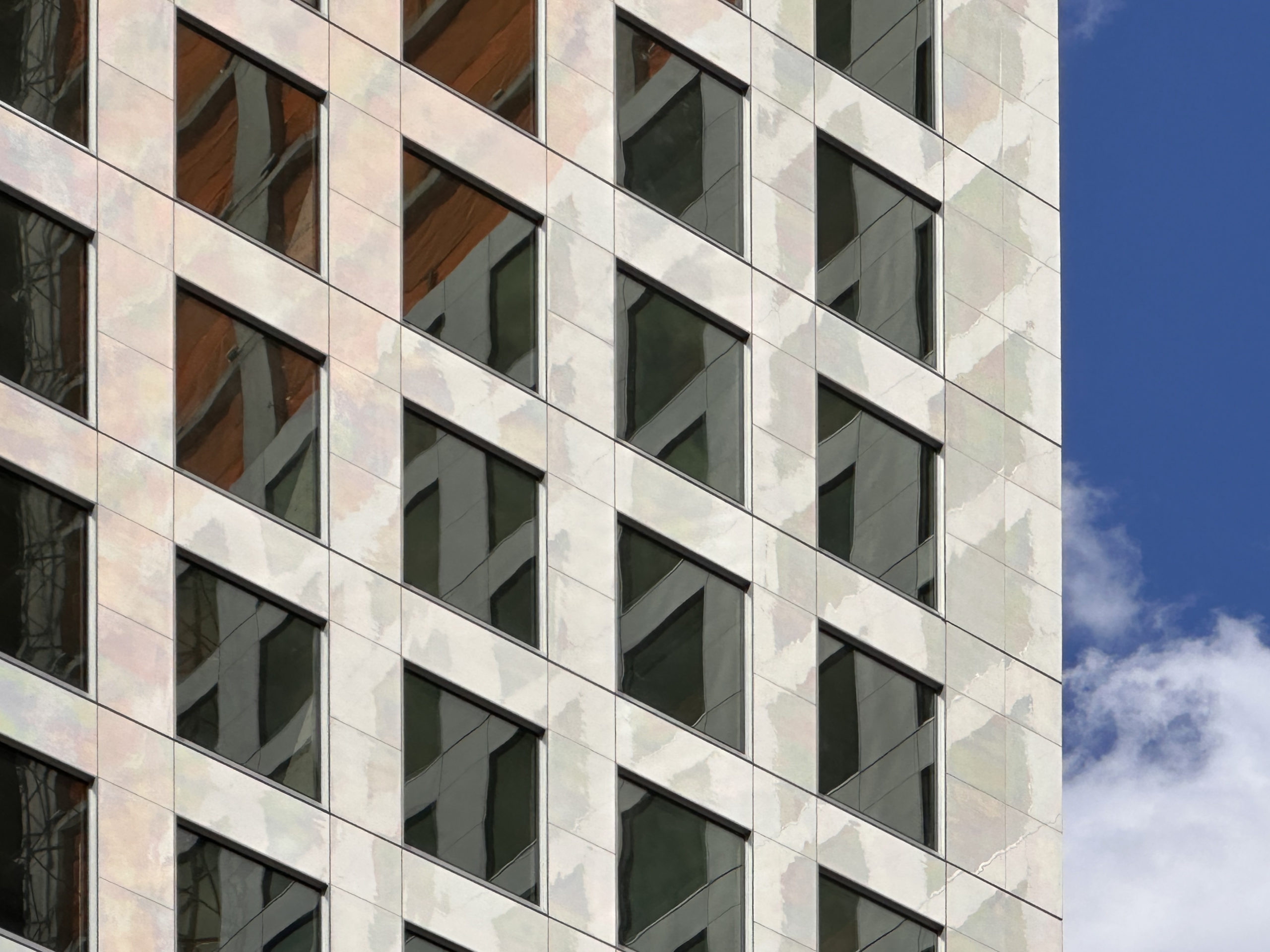
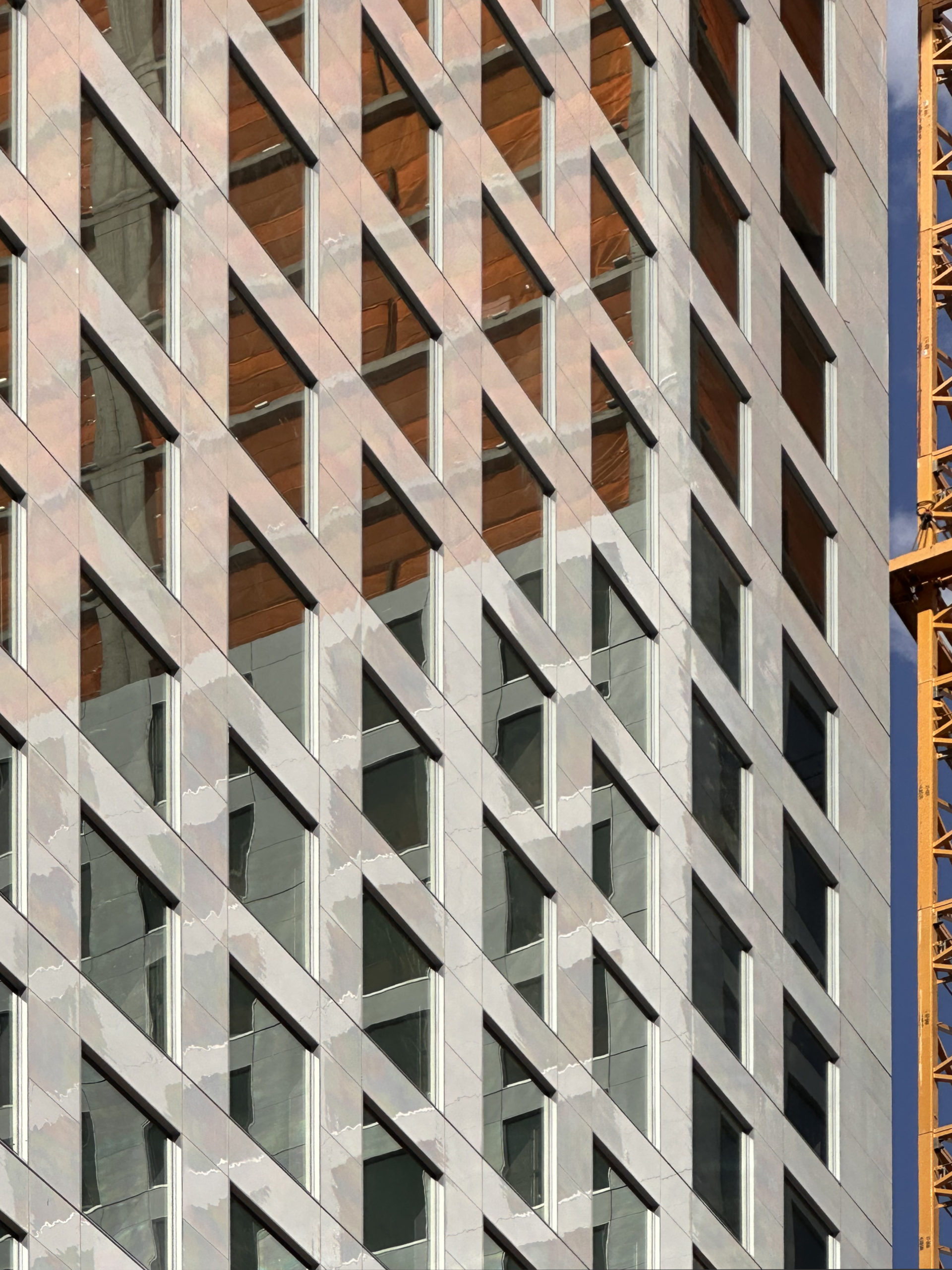
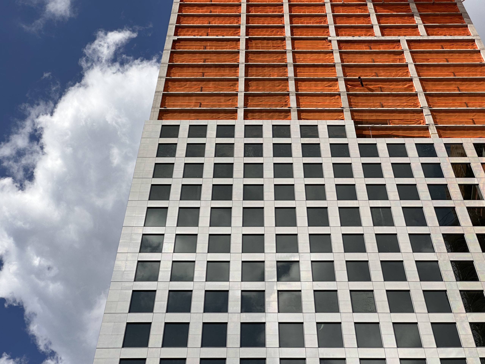
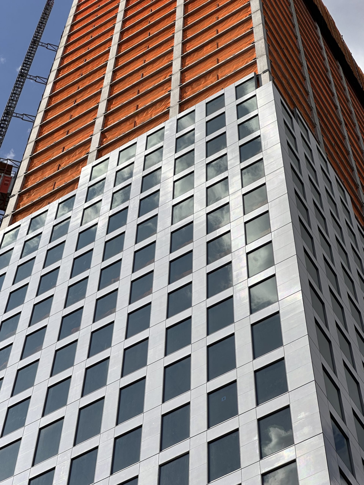
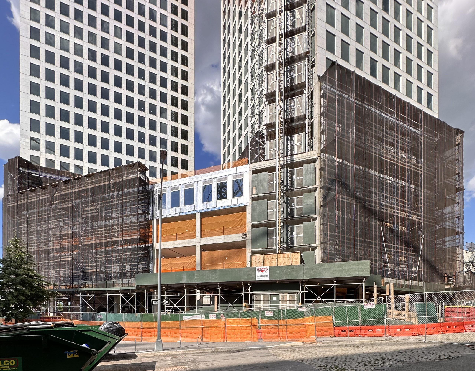
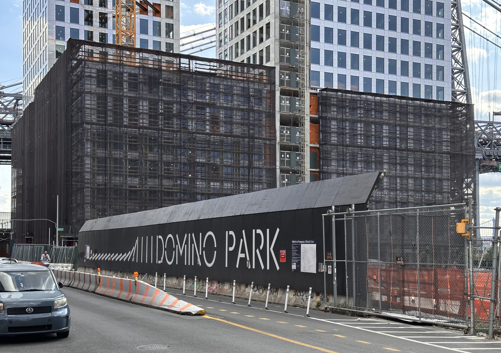
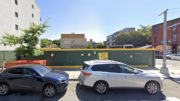
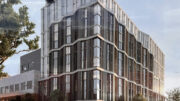
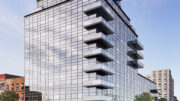

It’s a sugar cube architectural high. Or low, depending on your tastes.
Someone has 432 Park envy.
The two towers are breath taking .will it be part of housing connect affordable housing program
no nothing for low or middle income
only income linked housing for upper income people at 130% AMI
That’s the first thing that came to mind,
a “poor man’s” 432, but with a view of it across the river!🤓
The sharpness of solid tower contrasts with every landscape that is near and extremely beautiful, I think there is no need for a bridge to connect. That’s all at outstanding angle that affects every view, who want to look and exclaim that this style has never died: Thanks to Michael Young.
Finally some renderings of the project! Nice find YIMBY and can’t wait to see these top out. Would’ve been cool to see both at the same height and get a Twin Towers 2.0
Sucks that the skybridge went and pales in comparison to the Cook Fox tower on the north end of the site. Still better than 90% of the crap being thrown up.
True, I wish the sky bridge wasn’t taken out. But yeah that facade looks interesting when you see the textural effect from certain angles
All good, just as long as that ‘Domino Sugar’ sign remains.
All good, just as long as that ‘Domino Sugar’ sign remains.
They reinstalled it last winter. It’s permanent
Exact same buildings are in Jersey City.
432? Actually, it’s an improvement because the width height ratio is much more proportionate
So over 432 jokes.
So beyond boring. Fell asleep just looking at em