Lincoln at Bankside is opening its doors to residents at 5 Lincoln Avenue in Mott Haven, The Bronx. Designed by Hill West Architects and developed by Brookfield Properties, the project features four 26-story towers with 921 residences, 40,000 square feet of amenities, a 32,000 square foot waterfront esplanade along the Harlem River, four new retail spaces, and 329 indoor parking spaces. Whitehall Interiors designed the residential interiors, which are split into 644 market-rate units and 277 affordable housing units. Following the 2017 creation of the Special Harlem River Waterfront Zoning District that was approved by the New York City Council, construction broke ground in May 2020 and topped out in October of 2021. Move-ins begin this month.
Each building is connected by a U-shaped seven-story podium. There are 190 studios, 458 one-bedrooms, 236 two-bedrooms, and 37 three-bedroom layouts. Typical ceiling heights are 8 feet to 10.5 feet, and penthouses reach 16.5 feet in height. Units feature floor-to-ceiling windows granting an abundance of natural daylight to fill the interiors. Kitchens are designed in two schemes, which Whitehall Interiors calls Dusk and Dawn. The cabinets are wood paired with stone counters and stainless-steel appliances and fixtures. The light wood flooring flows continuously from the entrance to the kitchen and throughout the bedrooms and closets. Bathrooms feature a high contrast concepts with light-colored textured wall tile, wood vanities, light-colored quartz countertops and black mosaic floor tile.
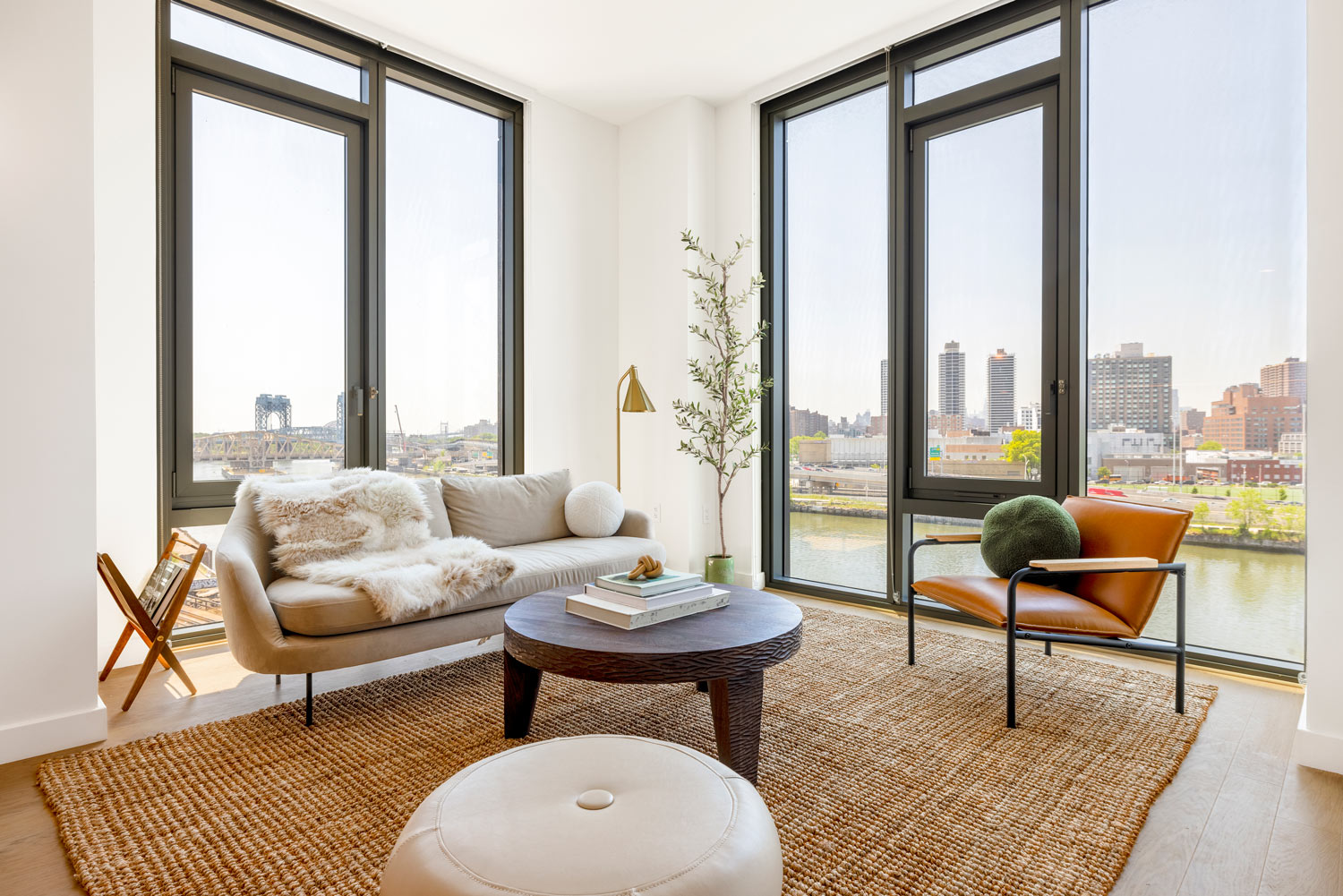
Living area with water and city views through floor-to-ceiling windows. Image by Ray Cavicchio Photography.
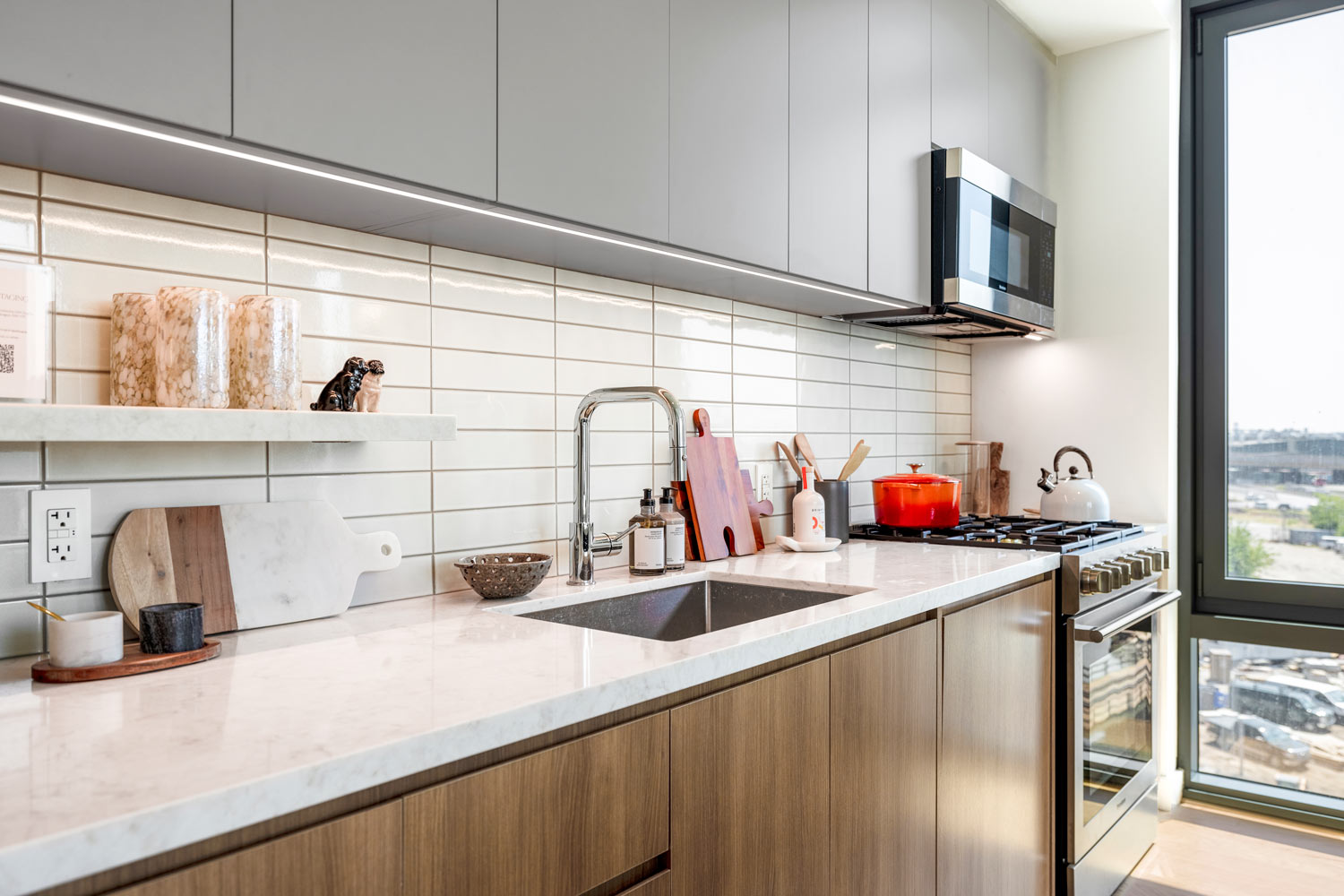
Quartz countertops, stainless steel appliances, and in-home dishwasher. Image by Ray Cavicchio Photography.
Lincoln at Bankside has two separate lobbies: the two-story Garden Lobby serving the southern and western towers with an outdoor garden, three grouped gathering spaces, and a large communal workstation; and the more intimate Gallery Lobby for the northern and eastern towers with a long gallery wall facing the entrance from the courtyard.
The indoor-outdoor residential amenities span five stories and are connected via an internal spiral staircase with mirrored ceilings. There is a two-story fitness and wellness center with studio rooms for yoga, Pilates, spin, and HITT; a full-sized indoor basketball court with three-story high ceilings; an indoor 60-foot-long lap pool with an overhead skylight; a landscaped rooftop deck with multiple private seating and BBQ areas connected to retractable doors to the indoor lap pool; a coworking lounge with conference rooms, phone booths, and library; a garden-themed children’s playroom; an indoor-outdoor garden lounge with a pantry and gathering spaces; a reservable gourmet kitchen; a game room with a ping pong table, billiards table, and kitchenette bar area; a media lounge with a large-screen TV and sectional couches; a pet spa; 24/7 concierge service; keyless entry through interiors with Latch; indoor bicycle storage; valet parking with EV charging stations; cold storage; and a package room.
The public waterfront esplanade is an ADA-accessible space with wooden decks, open lawns, ample seating space, and lush landscaping consisting of various types of trees, grass, plants, shrubs, ground-covering greenery, and vines. Lincoln at Bankside’s ground floor is raised 13 feet above sea level to mitigate flood risks. The project is expected to achieve LEED silver certification.
MPFP is the landscape architect, Leong Leong is the amenities interior designer, DeSimone Consulting Engineers is the structural engineer, Langan Engineering is the geotechnical engineer, Ventrop is the MEP engineer, AKRF is the civil engineer, Buro Happold is the façade consultant, and Aquatectonics Architects is the pool designer.
For more info on Lincoln at Bankside, click here.
Subscribe to YIMBY’s daily e-mail
Follow YIMBYgram for real-time photo updates
Like YIMBY on Facebook
Follow YIMBY’s Twitter for the latest in YIMBYnews

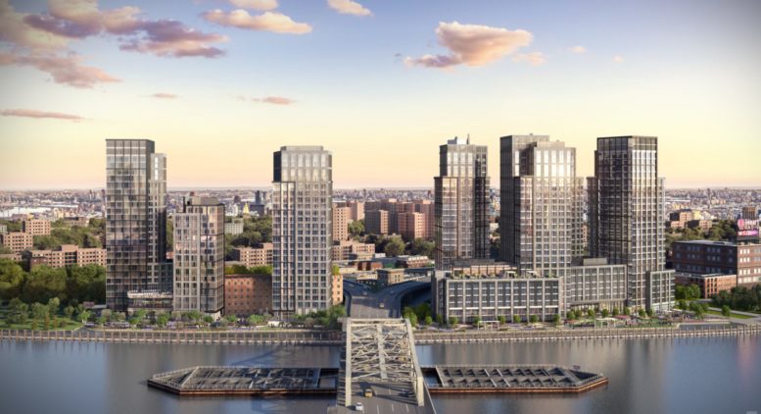
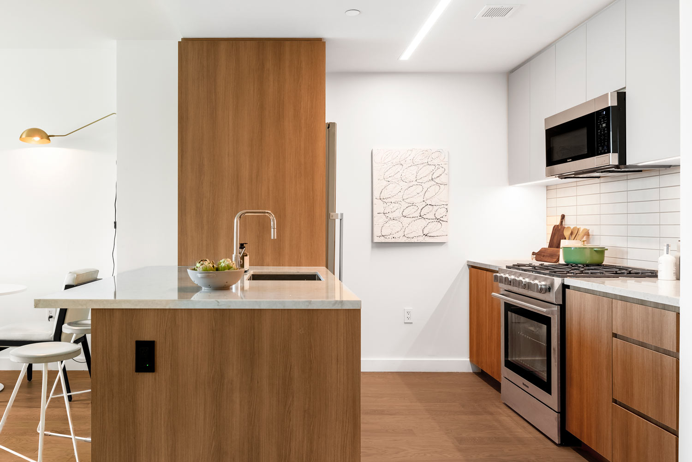
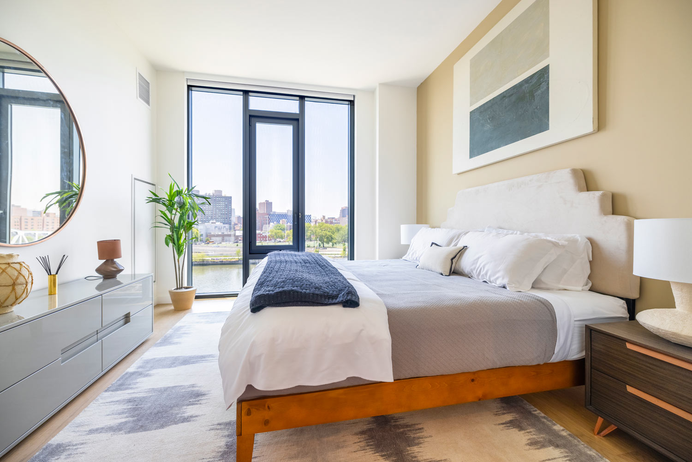
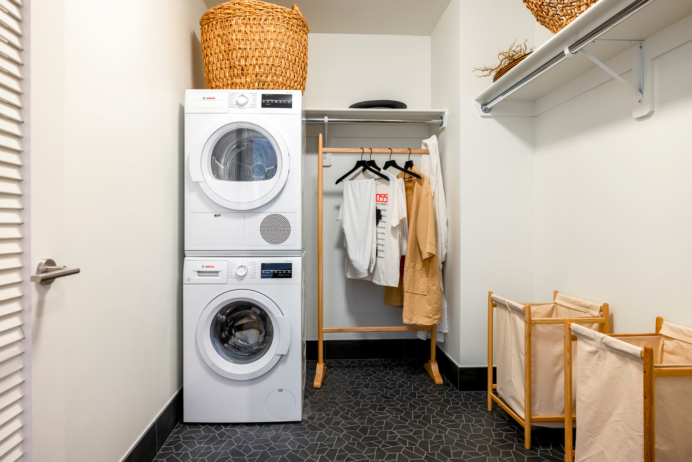
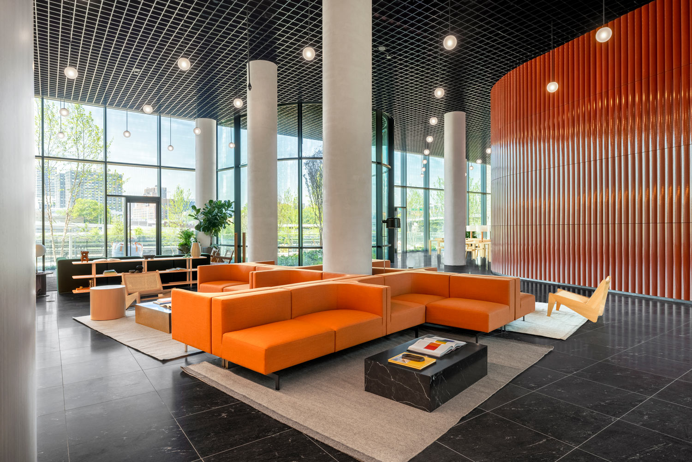
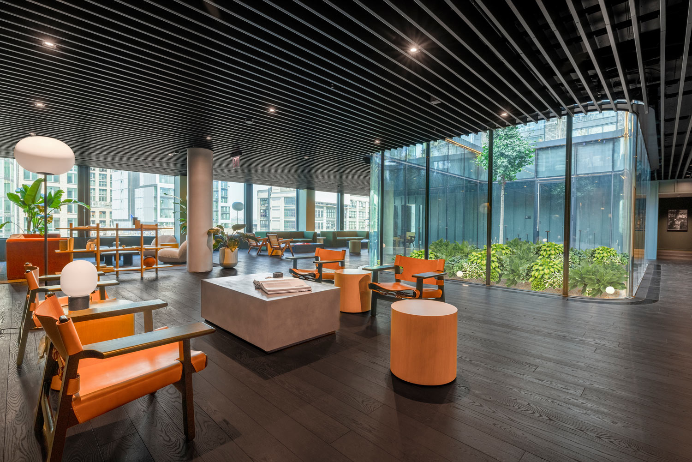
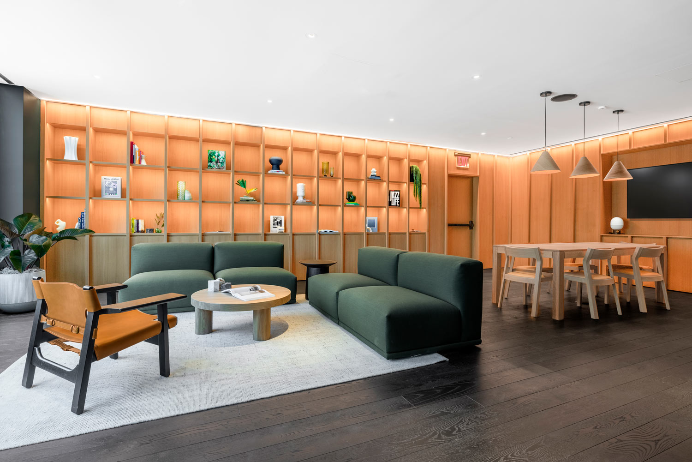
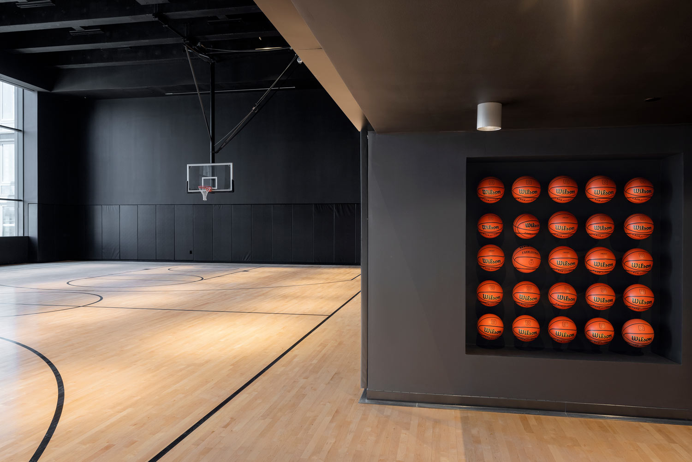
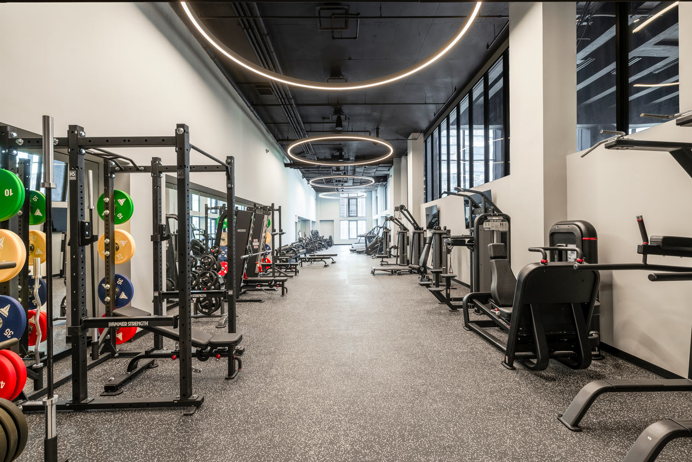
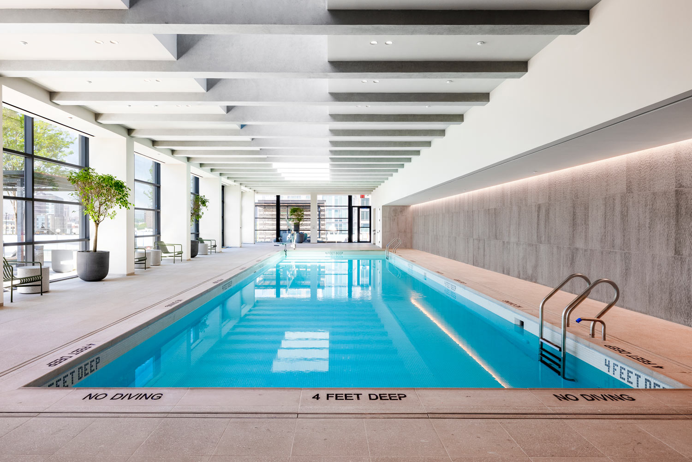
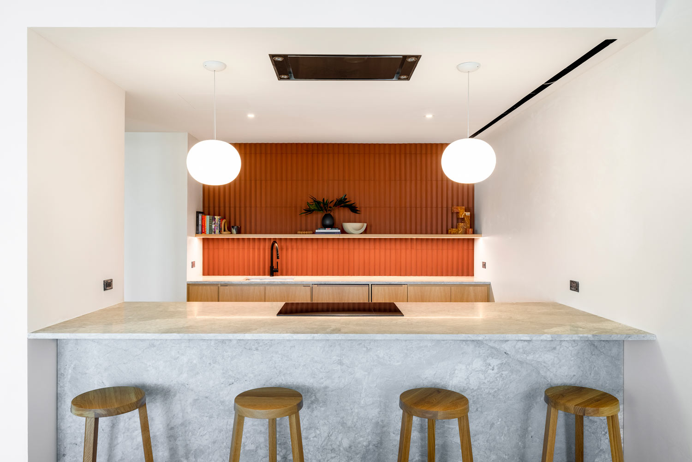
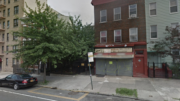
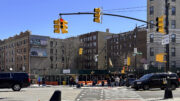
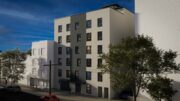
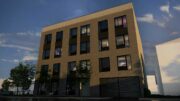
Looks nice.
From collaboration of many developers that resulting in a variety of designs and no flaws to be seen, so must be called beautiful because of my looking one by one. Four towers with its 26-story I think it’s a good height, there is still a lot of gap between towers and the horizon: Thanks to Michael Young.
Interested
This is mad slick. Prolly the nicest joint I’ve seen on here since I added it to my RSS feed
So to address the 329 dirty car spaces, worthless silver leed certification and dirty natural gas use, Brookfield will raise the ground floor to 13 feet above current sea level. Their commitment to the future is only exceeded by their current need for greed.
Yo do realize that the parking and flood barrier protection are necessary due to code, right?
921 apartments of five acres of brownfield land is such an affront to the environment and representative of developer greed.
Also how dare they get their heating from condensing boilers in lieu of electricity generated by the natural gas fired steam turbines at Ravenswood.
Educate yourself David. Where do you think the majority of electricity comes from? Coal and Natural Gas. So by forcing all electric, you actually increase the use of coal. And it’s working, since 2020 the percentage of coal use on the grid has increased.
Better to have all buildings set up with natural gas for heating and cooking so that there is less dependance on coal and less of a strain on the electrical grid.
wonderful to see this kind of development in what was such a desolate area. Bravo!
a 1 bedroom starts at around $4K / month (likely before mandatory amenity fee) and renters insurance and utilities. Who, that is making $250,000+ a year, would want to squander away most of their income living in that location, not even building equity?
You act as someone could purchase that apartment for a monthly payment of less that $4,000 a month. Even if they could, I suspect there are not many people looking to make such a strong investment into Mott Haven. There is a reason these are not condos.
Hello
I am looking for a 2-bedroom apartment I have section.8 and my husband work you can call me at 347 873 1177