Renovation work is complete on 604 Fifth Avenue, a six-story commercial building in Midtown, Manhattan. Designed by William Van Alen, architect of the Chrysler Building, the 65-foot-tall structure opened as the Childs Building in 1924 and most recently housed an 18,000-square-foot TGI Fridays. Japanese confectioner Minamoto Kitchoan purchased the property from The Riese Organization for $45 million in April 2021 for its new flagship store. Andrew Pettit Architect was the designer and Cross Management Corp. was the general contractor for the interior and exterior renovation project, which is located between East 48th and 49th Streets.
Recent photos show the new façade composed of light-hued stone with a symmetrical grid of windows replete with red awnings and decorative black metal railings. The exterior features numerous ornamental flourishes, including thick banding between the floors and a half-moon motif below the trapezoidal cornice. Three flag poles extend from the third story, and two pairs of up-firing spotlights will illuminate the edges of the exterior at night. Some plastic barriers remain in front of the property as interior work wraps up on the ground-floor frontage, but should be removed in the coming weeks.
Below are photographs taken throughout the summer and autumn of last year while 604 Fifth Avenue was still covered behind black netting and metal scaffolding.
The below Google Street View photo shows the look of the building before renovation work began in mid-2021.
604 Fifth Avenue has remained standing for nearly a century as many surrounding properties were torn down to make way for taller developments, including the Rockefeller Center complex to the north, and skyscrapers like 520, 570, and 665 Fifth Avenue. 604 Fifth Avenue was never designated as a historical landmark, allowing for the redesign to proceed without intervention from the Landmarks Preservation Commission. Nevertheless, the outcome features a classic aesthetic evocative of prewar New York architecture.
Subscribe to YIMBY’s daily e-mail
Follow YIMBYgram for real-time photo updates
Like YIMBY on Facebook
Follow YIMBY’s Twitter for the latest in YIMBYnews

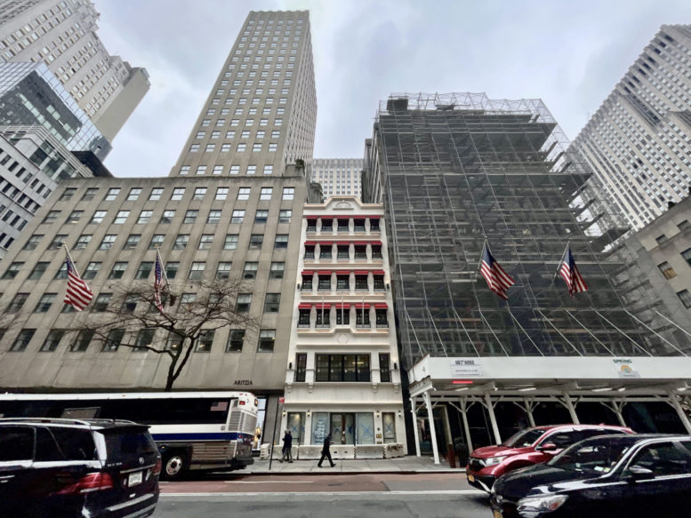
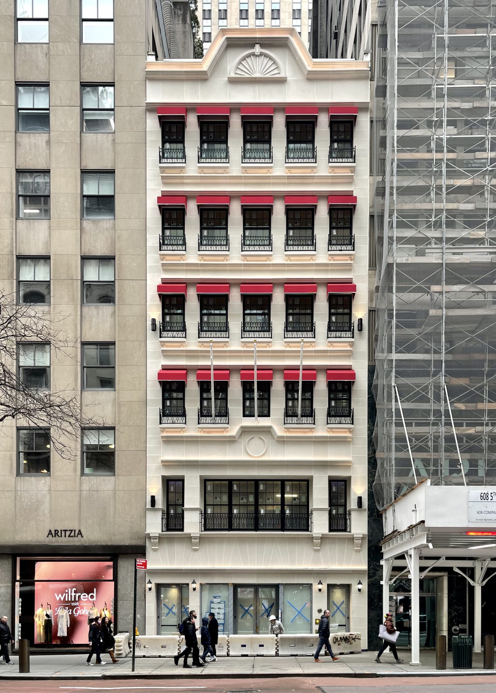
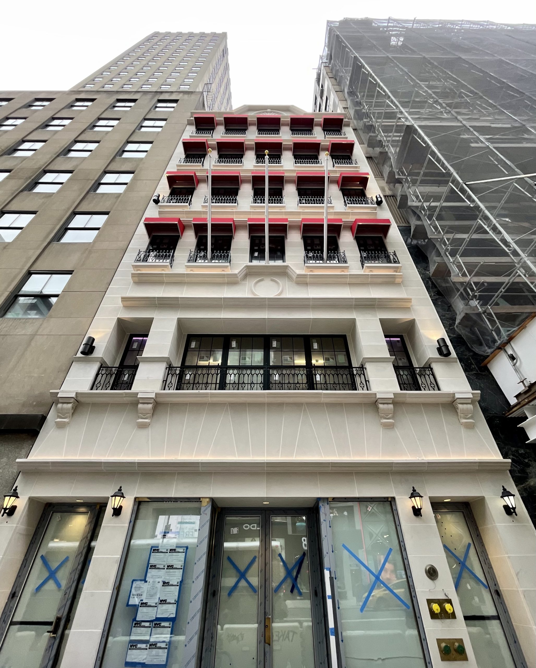

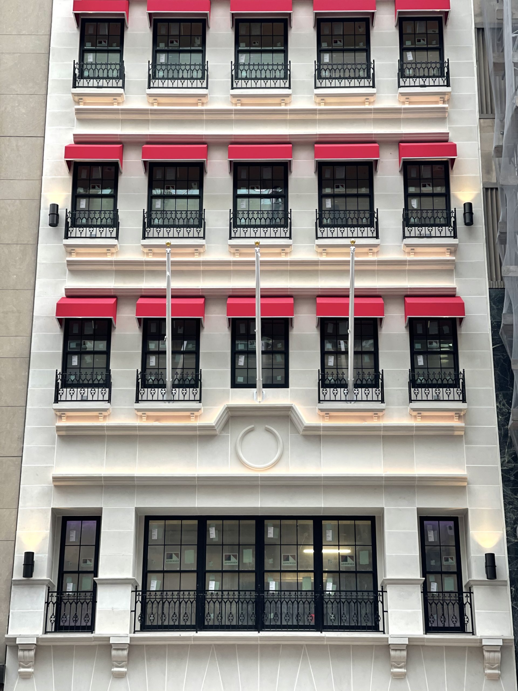
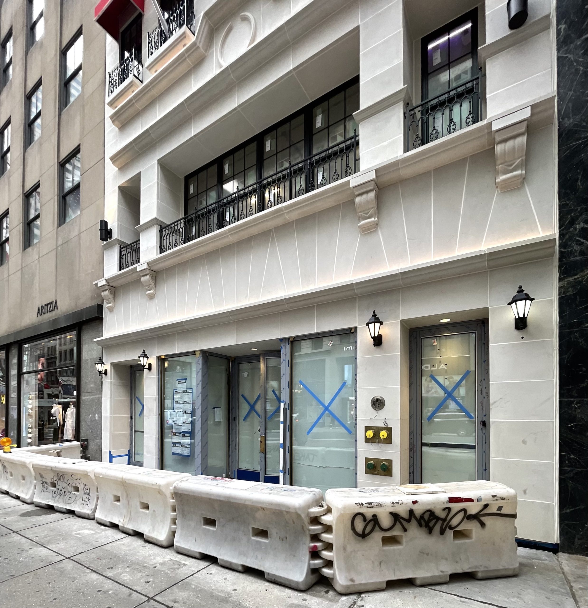
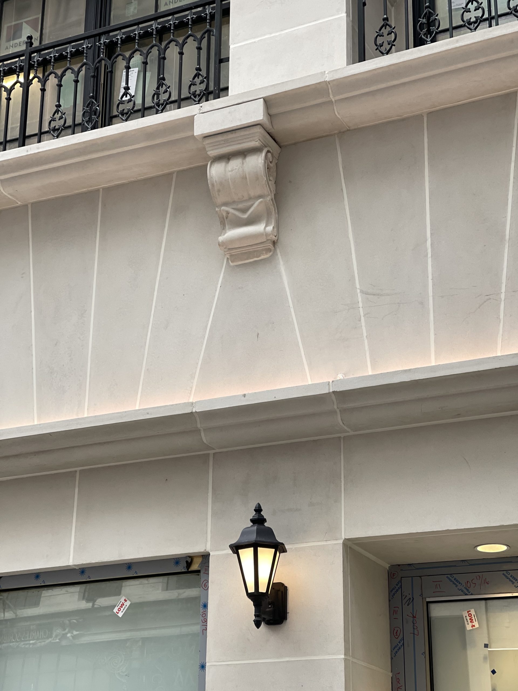
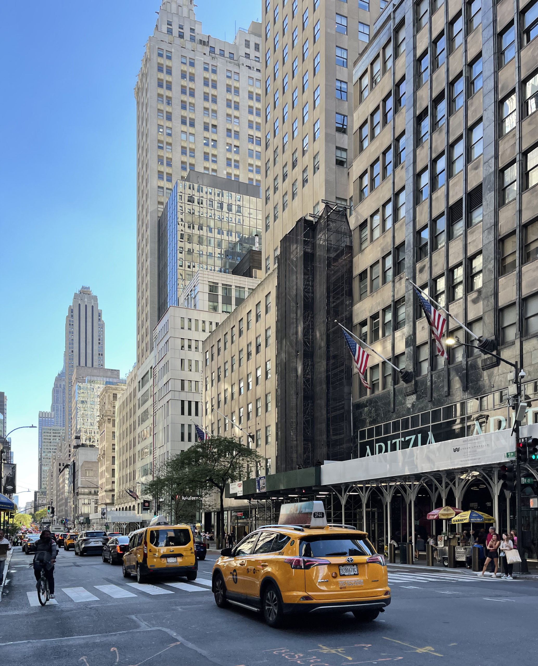
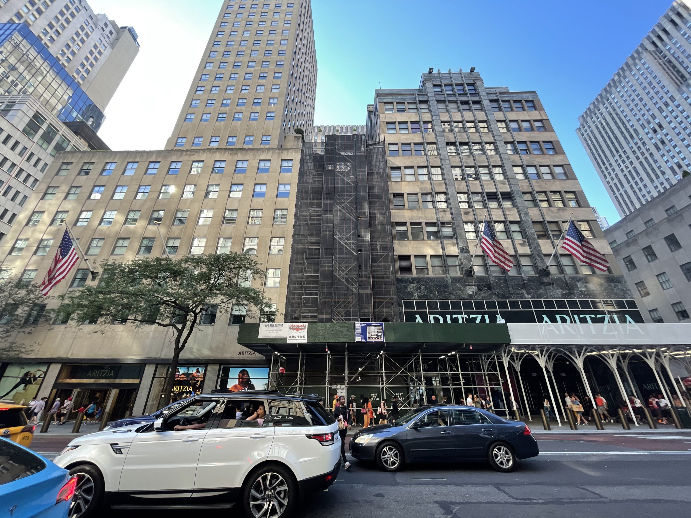
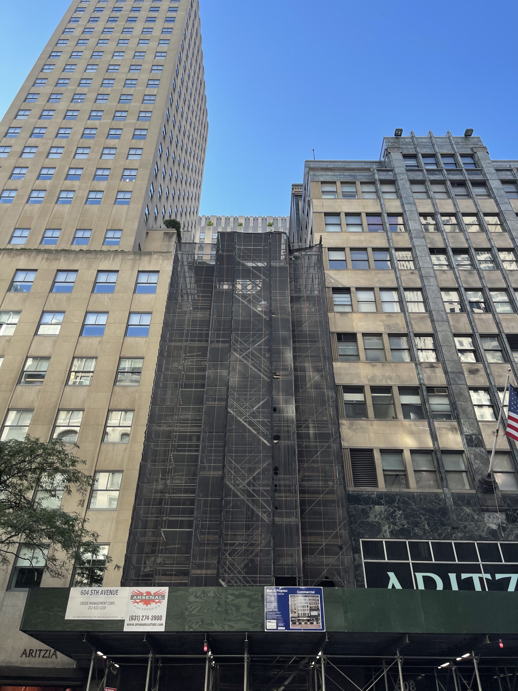
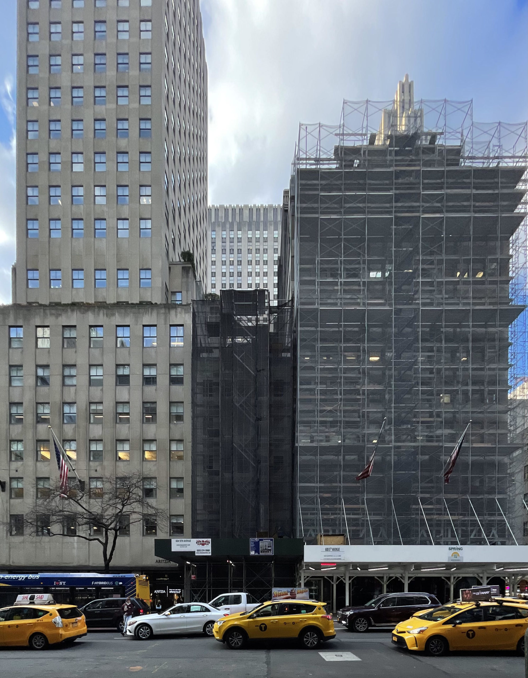


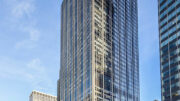


I’ll take it. That is a massive improvement from a horrible mid-century TGI Fridays renovation.
I’m pretty ambivalent about this. While yes its an overall improvement and the materials are high quality – some elements are kinda cheesy and cheap feeling. The base is also all wrong. That should have been a double height glazed storefront not this stumpy strangely proportioned weirdness. And those Home Depot lights….my oh my…
Think Rizzoli book store.
More please! 🤗
Vast improvement to that TGI Friday’s mess!
Thank god! The TGI Friday’s looked so cheesy and outdated for such a prime spot on Fifth Avenue. Would’ve been better if it was around Times Square instead
hooray
Sweeeeet… Pun intended. Looking forward to shopping here soon!
Big improvement. But won’t be seen too much until all the other buildings around it lose their scaffolding.
I kept looking at the facade and couldn’t understand how this could be from 1924. Of course, it’s not. Was the previous facade from 1924 but stripped down? The new design looks very new, and not in the best of ways. This is a rebuild more than a renovation.
The most positive part of this project is that there is one less TGI Fridays in the world.
Image Google the address. The “redesign” is from the 1930s. That building replaced a previous structure. Both were built when the church still existed on the corner. That is why the left side curved it because the building had a return before the office buikding replaced the church and was built right to the lot line.
Google “Child’s building fifth ave”
A quick Google search of “Van Allen Childs Building NY 1924” shows pics in all iterations! The Friday’s blue was terrible, but at least you could still see the original Art Deco design. The oldest pics show a (rather magnificent) church on the left side, which is, I assume, the original design had the rounded, glass block corner. Thanks for saving it, but it’s a long way from Van Alen!
I guess I should have read down before I made the exact same post LOL.
Great minds!
This is a beautiful addition to the Rockefeller Center District. The original Childs building was almost immediately overwhelmed by its neighbors and lost its ability to impress. This new facade seemed a bit jarring and forced to me at first, because it does not adhere to any local tradition, but I think that with its high quality design and craftsmanship it will easily fit into the array of international styles present along this stretch of Fifth Avenue. The context is not so much “New York City “ but rather “Commercial Capital of the World,” and for that, this building works perfectly.
A wagon wheel with a keystone. Huh?