Excavation and pilings are underway at 740 Eighth Avenue, the site of a 1,067-foot-tall hotel and observation tower in Midtown, Manhattan. ODA is the design architect, SLCE Architects is the architect of record, and Extell is developing the 52-story supertall skyscraper that will yield 776,000 square feet with an 825-room hotel in the tower base and an upper observatory spanning four floors with a drop ride attraction. The building will also contain retail space, two upper restaurant floors, and a pool deck. The top observatory floor will serve as an exclusive VIP space. Lendlease is listed as the general contractor, WSP is the structural engineer, and Ancora Engineering is handling the excavation and drilling for the foundations of the property, which is located between West 45th and 46th Streets.
The above rendering has been posted on site and provides a rudimentary preview of the skyscraper’s radical design. The hotel portion will rise with a conventional massing and contain most of the floor space. Above a midpoint setback, a stem-like structure gradually cantilevers out with successively wider floor plates and culminates in a sloped mechanical crown. The façade on the upper levels features an irregularly corrugated design, adding to the unconventional appearance of the building.
YIMBY captured crews last week assembling a portion of the perimeter fencing at the corner of Eighth Avenue and West 46th Street. This northern end of the plot had been used an open-air parking lot.
The southern end of the plot along West 45th Street was formerly occupied by two four-story buildings that were demolished over the past few years. A multi-story parking structure to the east was also torn down. This is where much of the work is currently happening. The tower’s footprint will take up roughly a third of the city block, with the enormous Marriott Marquis rising on the eastern half.
Only three low-rise buildings survived along Eighth Avenue and still serve as an Italian trattoria, a gift shop, and a Irish pub. These structures will eventually be surrounded by the podium of the new supertall.
The drop ride will stretch 260 feet in an enclosed space in the “stem” section of the tower. The ride will feature three tracks, oriented on the northern, southern, and western sides, with the eastern face containing the reinforced concrete core. Each ride vehicle will carry four passengers for a 90-second experience that includes a free fall.
An anticipated completion date for 740 Eighth Avenue is posted on site for the second quarter of 2027.
Subscribe to YIMBY’s daily e-mail
Follow YIMBYgram for real-time photo updates
Like YIMBY on Facebook
Follow YIMBY’s Twitter for the latest in YIMBYnews

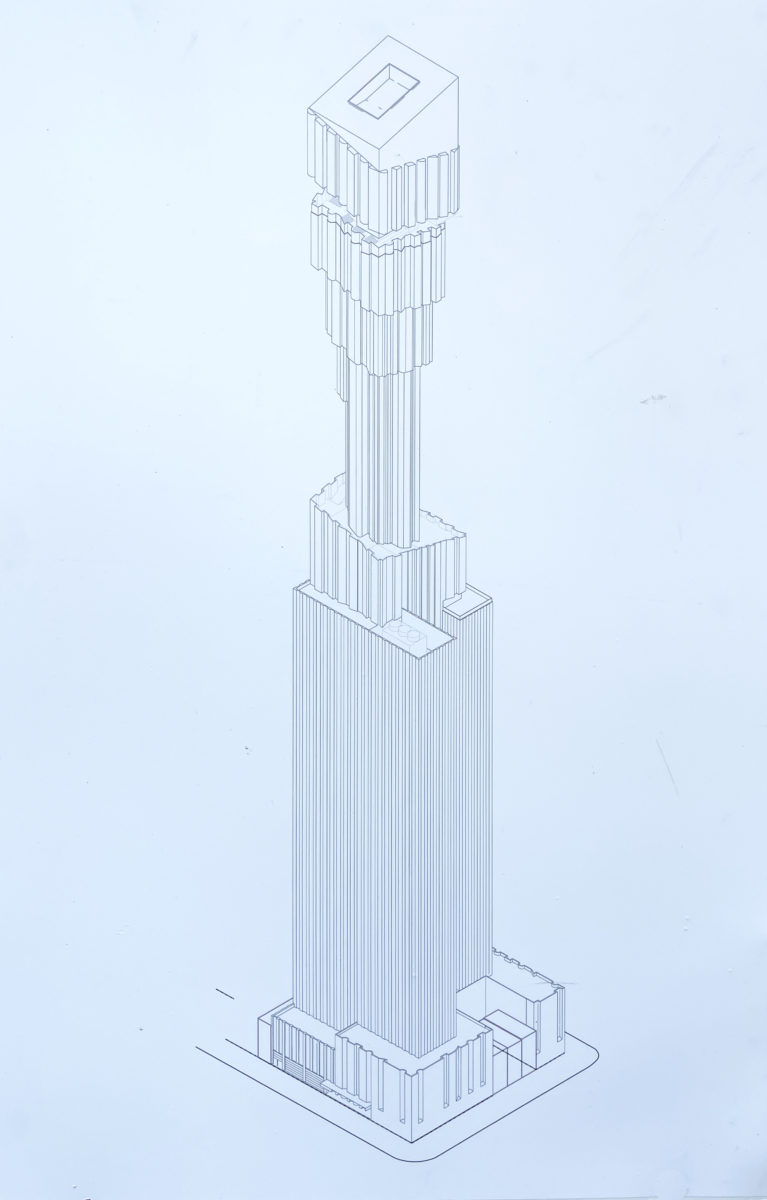
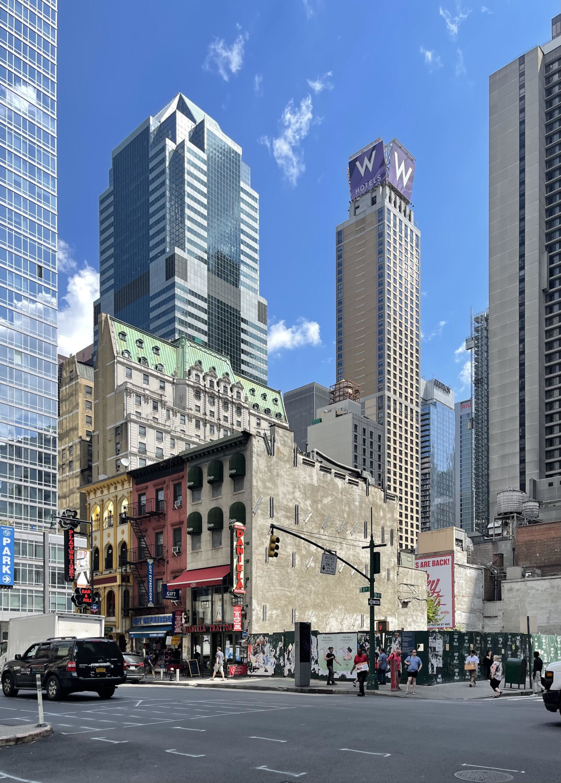
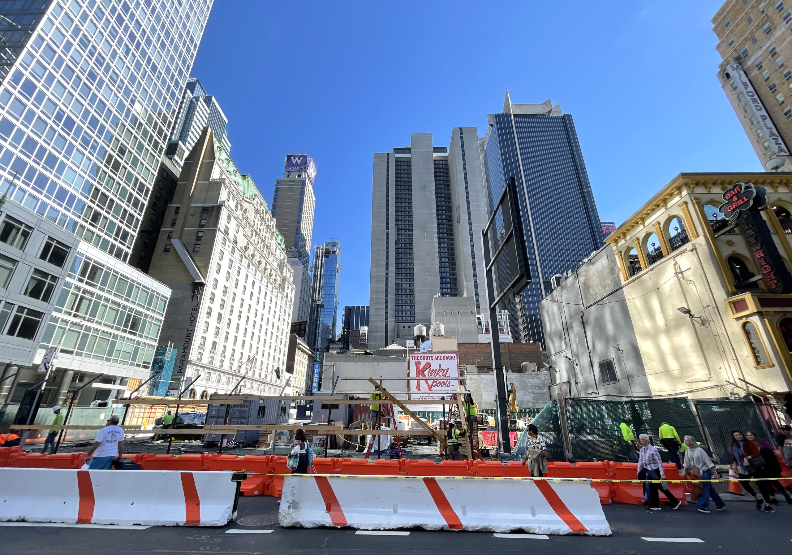
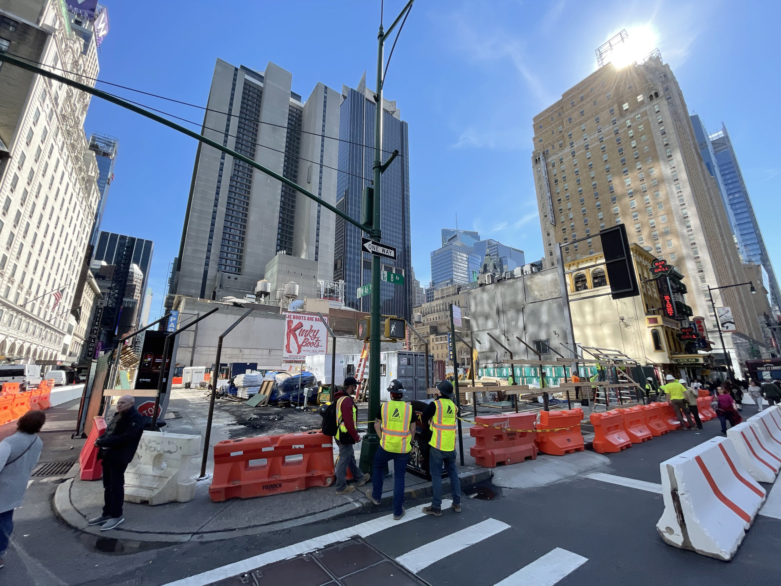
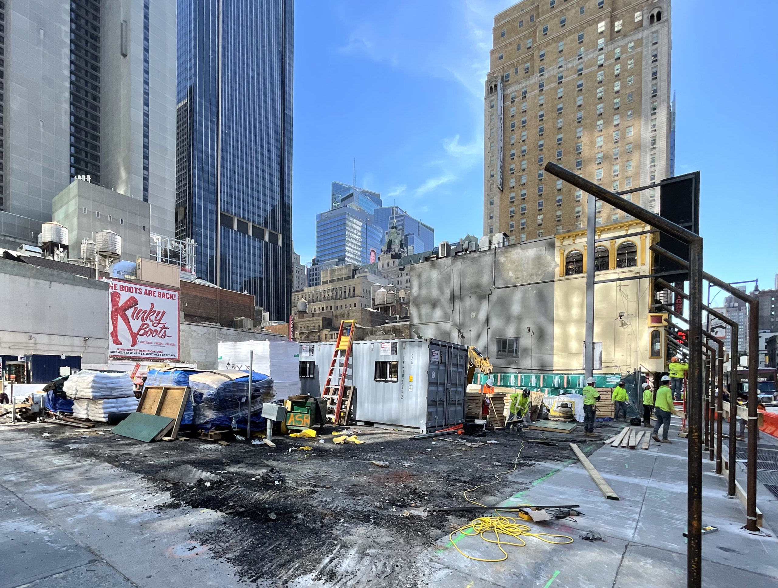
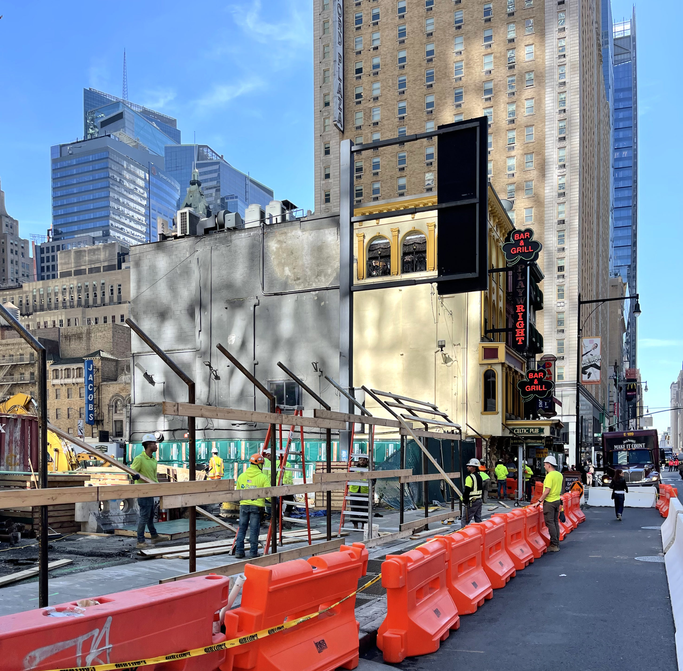
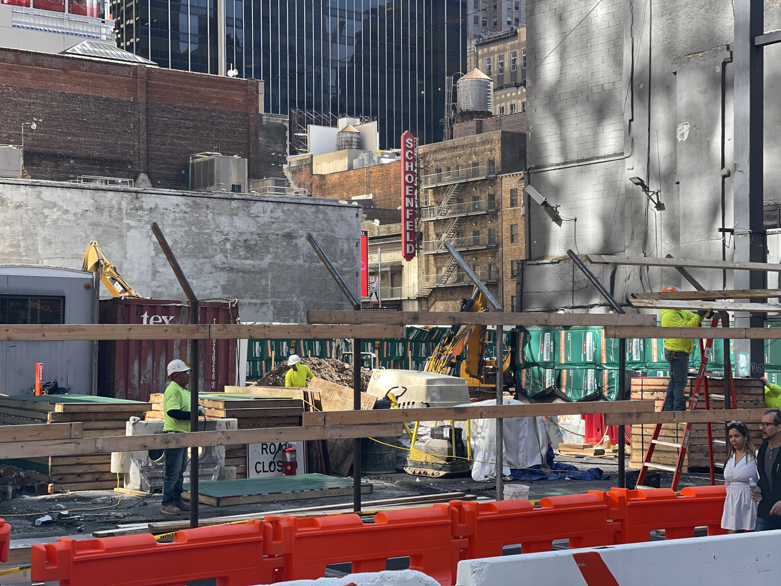
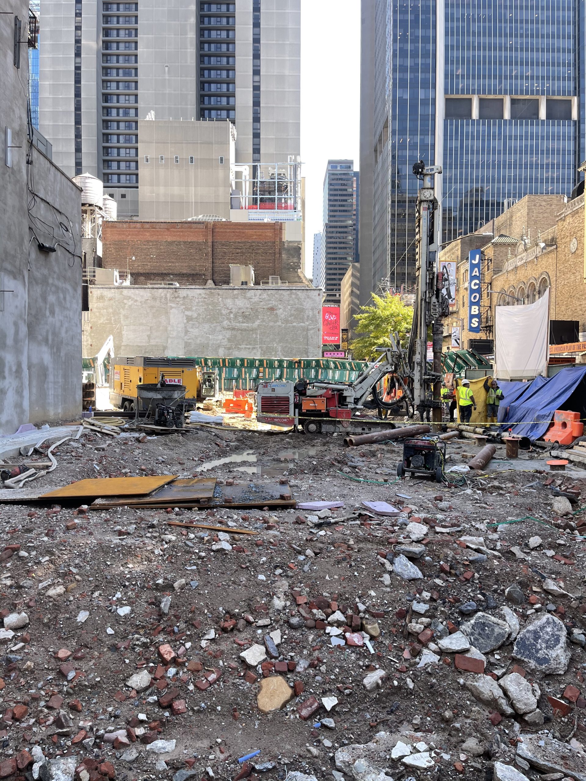
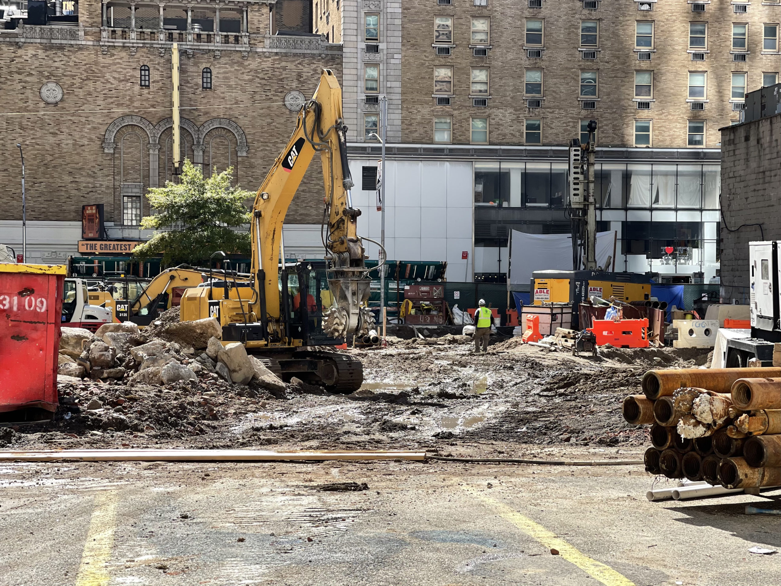

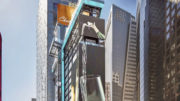
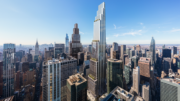
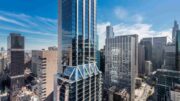
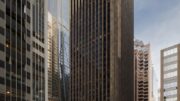
Fascinating.
Odd
……………………..what?
Is that design for real?
That “rendering” has been on SSP for weeks.
I to hink it’s good to save the 3 low-rise structures, but this proposed structure makes little to no sense to me, I’m from Philly originally and we wave a lot of old school Greenwich village feel to the downtown still luckily, although it’s getting built UP, I think buildings in midtown need to incorporate a less imposing design gestalt with landscape architecture and terraces,mezzanine balcony spaces, etc, taking the stark street levels into the building more holistically with creative and inventive architecture that rises to the occasion of modern Manhattan without compounding the problem of endless vertical stacking for profit, think before you build, be real architects like the way Paris is built, etc
What does SSP mean?
A rendering describes the way it seems to be, that’s not inside the supertall. An outstanding performance new progress with extremely well, I think this skyscraper has been outstandingly successful and away from old plans in the past about its amazing design: Thanks to Michael Young.
Just because you can…doesn’t mean you should
HEAR HEAR!!!
I walked past this rendering at the construction site a week or so ago, and thought it was a bad joke..
I just hope the facade is at least adequate enough to make it look good on the skyline.
Just cannot see it being built that way. Check back in six month’s time!
It’s ridiculous to build around those three buildings like that, just clear the block and build something that makes sense.
Just stop. They’re the only interesting and attractive things left on that block. Thank god they didn’t sell out and thank god private property laws are still in force to make suggestions like yours just a mean spirited absurdity.
Those buildings are trash, but they have lipstick on them, so there’s that. I know that is basically a massing diagram, but it looks like the podium will be twice the height they are. I can’t think of a way that turns out well.
Whatever they were holding out for, they ain’t gonna get. They’re not gonna get anything. And now the builder is going to build to make them look stupid. It’s a case of two parties each cutting off their noses to spite their faces. It’s ridiculous.
WHAT
Everyday we stray further from god’s light.
You forgot to capitalize the G in God.
LT, this proves there is no god.
That’s “proof”? Really?
Far more appropriate for the Vegas strip than mid-town Manhattan. Discordant, disjointed and juvenile. Perhaps it was designed in a sandbox instead of in CAD software.
JFC that thing is ugly
Should I throw up now?
Nice photos of the empty lot and one of the basic drawings….come on! Why do these reports if the developers won’t share any real info?
I think that axonometric is definitely news-worthy given how unique the design is. Photos also provide good context. I really want to see what a full on rendering looks like and how this will look on the skyline. Honestly I like the fact that developers are thinking a little different but will suspend judgment until we see more
Well you gotta start somewhere don’t you? You cant get to the finished product without seeing the beginning. So who the f.uck are you to say what can and can’t be said and shared? Shut your mouth and stop being such a prick
I second Scott’s point. Not all information early on in a building’s construction is publicly shared in the beginning. It doesn’t mean nobody can observe and share what’s happening at a site for the rest of the world to see. These kinds of early reports can inspire someone on the other side of the globe who probably never went to New York City and gets to see what is being built (whether it’s ugly or good looking). Your comment however is selfish, tasteless, and disrespectful, and you should be ashamed of yourself.
Your words are what journalists and reporters around the world have to deal with every day and is a reflection of your incompetence
Stanley, it’s called journalism… go find another website to complain on
I don’t like this design, but at least it’s good to know what’s going on thanks to this article. Stand down Stanley
Best news about this badly “designed” project are the 3 little buildings, that will retain a neighborhood feel with something of interest! The bar looks like a fun place… have to remember as place to get a “pint”! 😋🍺
As for the tower… 😂🤣😅
Every time I see an old structure that’s spared of being torn down and surrounded by a new building, I think of the house in Up hahah
Innovative; design inspired by an upright Dyson vacuum cleaner.
Maybe the architect is trying to suggest that it’s time to empty the trash.
This is absolutely ridiculous. Who actually thought this is reasonable?
Another eyesore for Manhattan. Good grief this is bad.
This looks like a child drew it. Makes no sense whatsoever.
First thing I thought of was a Rock’Em Sock’Em robot
Or a PEZ dispenser hahahahah
I’m a huge ODA fan but this is garbage. I’m very pro building big, but what a waste of space.
Imagine how great the original block, with all low full-of-character buildings.
New York is destroying itself.
What am I even looking at? Is that an exploded axon? Is that really what is being proposed? Im so confused.
WTF?!
I think I’m going to be sick…
A “260 foot ‘drop’ in 90 seconds” ?
A snail could move faster.
I think there will be multiple times the ride would drop over the span of 90 seconds. Maybe two or three times before the ride is over
Yet another incredibly ugly building by Extell… where do they find their architects, in some back alley?
So is everyone on here really not aware that you could have seen this week’s ago on SkyscraperPage?
You seem like an annoying person
You seem like a schmuck but ultimately I’m indifferent.
So what point are you trying to make exactly? This article is highlighting and talking about excavation and construction of the tower seen last week. The rendering is supplementary
I never understand holdouts. The owners of those three little buildings will never get as much as they could have gotten from the developers who assembled this site. What have they accomplished by holding out?
They played themselves.
Being a pain in the ass because you can: the American way. Nobody’s gonna give me 3x market value for my property! I’ll shoot myself in the foot if i have to!
The photo here by Michael Young of the 3 ‘surviving’ buildings on the corner is quite beautiful.
Agreed! It’ll be intrinsically valued several years from now when we look back at this.
oh come on. this building is strictly for the times square tourists. its goofy, but it’s not much of an eyesore. it will be lost in the mix. i would hope the base is nice, but even that doesn’t really matter because who goes around there. also, the little historic building neighbors arent holdouts, they were never considered for any part of this development.
Painful FU to Hell’s Kitchen & New York City.
A cursed blight, a total monstrosity, shame on the “architects” and developers.