Excavation and foundation work are in full swing at 360 Bowery, the site of a 22-story commercial building in Noho, Manhattan. Designed by Morris Adjmi Architects and developed by AECOM-Canyon Partners under the ACEF-CBSKI 360 Bowery LLC, the 275-foot-tall structure will yield 112,617 square feet with 72,151 square feet of office space, 26,637 square feet of community facility space, and a cellar. SK Development of CBSK Ironstate are the owners and CM & Associates is the general contractor for the property, which is located at the corner of Bowery and East 4th Street. Ancora Engineering is the engineer of record for the excavation.
Demolition is complete on the former one-story occupant of the site and several excavators are working around numerous stacks of steel caissons that will soon be driven into the ground to form the new foundations. A temporary steel-framed assembly, designed by Ancora Engineering, is bracing the blank wall of the abutting building to the south. Work should steadily progress downward throughout the summer and into the fall months, and we can conceivably see the superstructure emerge sometime in the first half of 2023.
The rendering in the main photo shows the façade composed of floor-to-ceiling windows framed by a grid of metal columns and paneling, one of the architect’s signature design approaches. Several setbacks are positioned on the lower half of the tower, which culminates in a flat roof parapet and a mechanical bulkhead that blends with the envelope’s gray palette.
360 Bowery will offer tenants a choice of two interior design finishes: Alloy, with exposed polished concrete floors, porcelain subway tile backsplashes, straight-grain cheery laminate, matte black metal accents, and gray beige carpeted floors; and Timber, with 7-inch-wide engineered oak floors, Danube honed marble backsplashes, casual rustic black laminate, matte black metal accents, and gray beige carpeted floors. Floor plates range in size from 3,900 to 10,000 square feet with 12-foot ceiling heights. At the top is a 6,447-square foot duplex penthouse with a private terrace facing Bowery.
Amenities will include a boardroom, a 1,500-square-foot communal terrace, a fitness center, bicycle storage, and electric charging stations. The main lobby will be positioned along East 4th Street, with a separate private lobby on the southern corner along Bowery. The nearest subways from 360 Bowery are the local 6 train at the Bleecker Street station and B, D, F, and M trains at the Broadway-Lafayette Street station.
An estimated completion date of 2024 is posted on the construction board.
Subscribe to YIMBY’s daily e-mail
Follow YIMBYgram for real-time photo updates
Like YIMBY on Facebook
Follow YIMBY’s Twitter for the latest in YIMBYnews

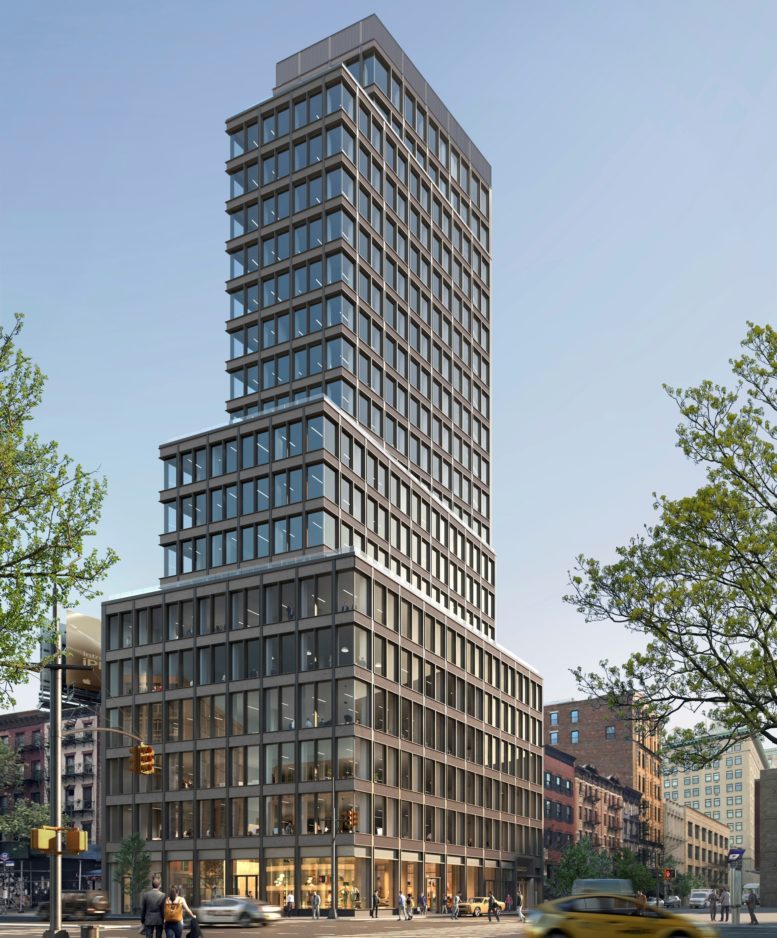


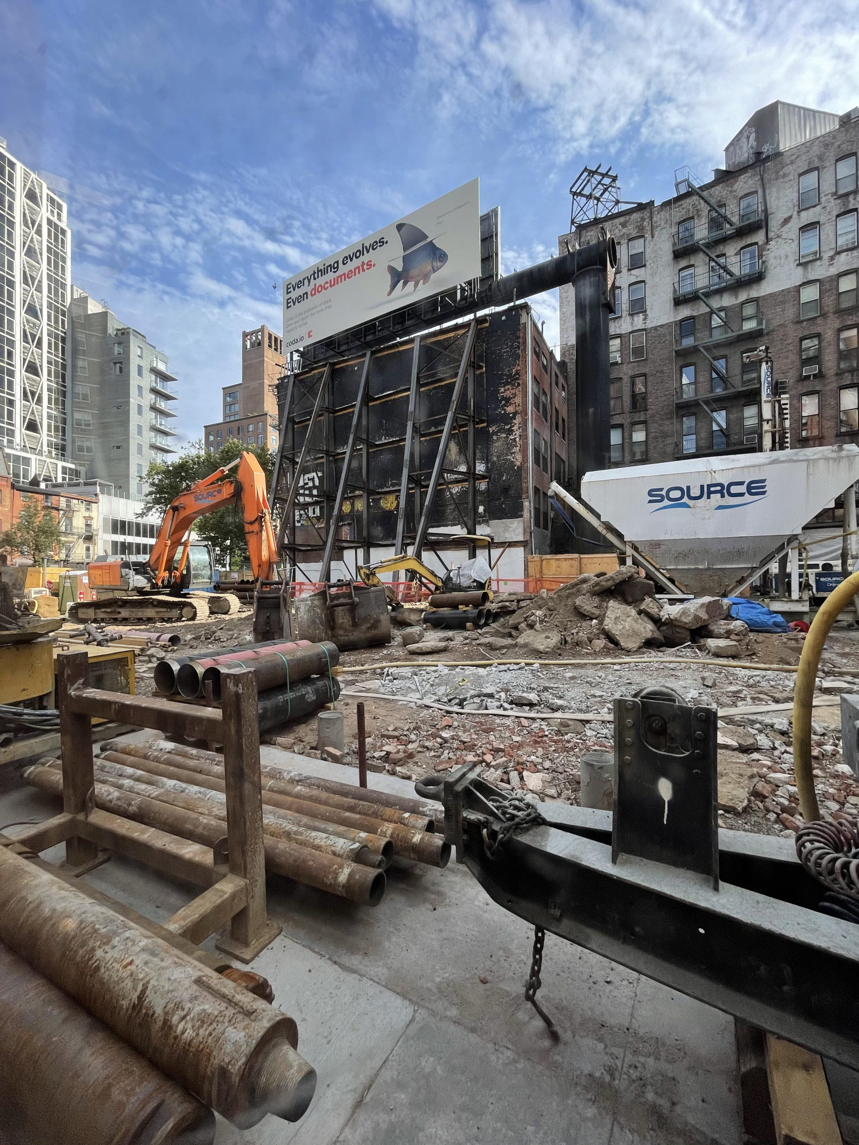
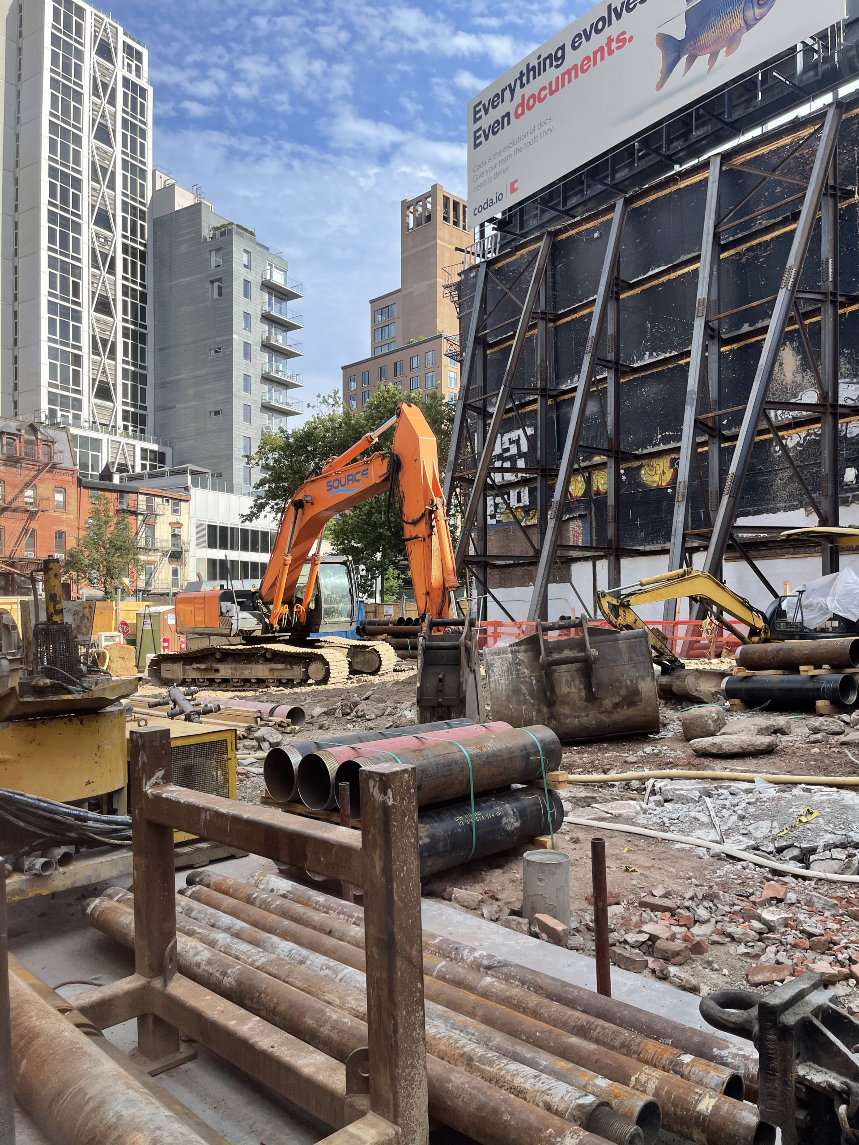
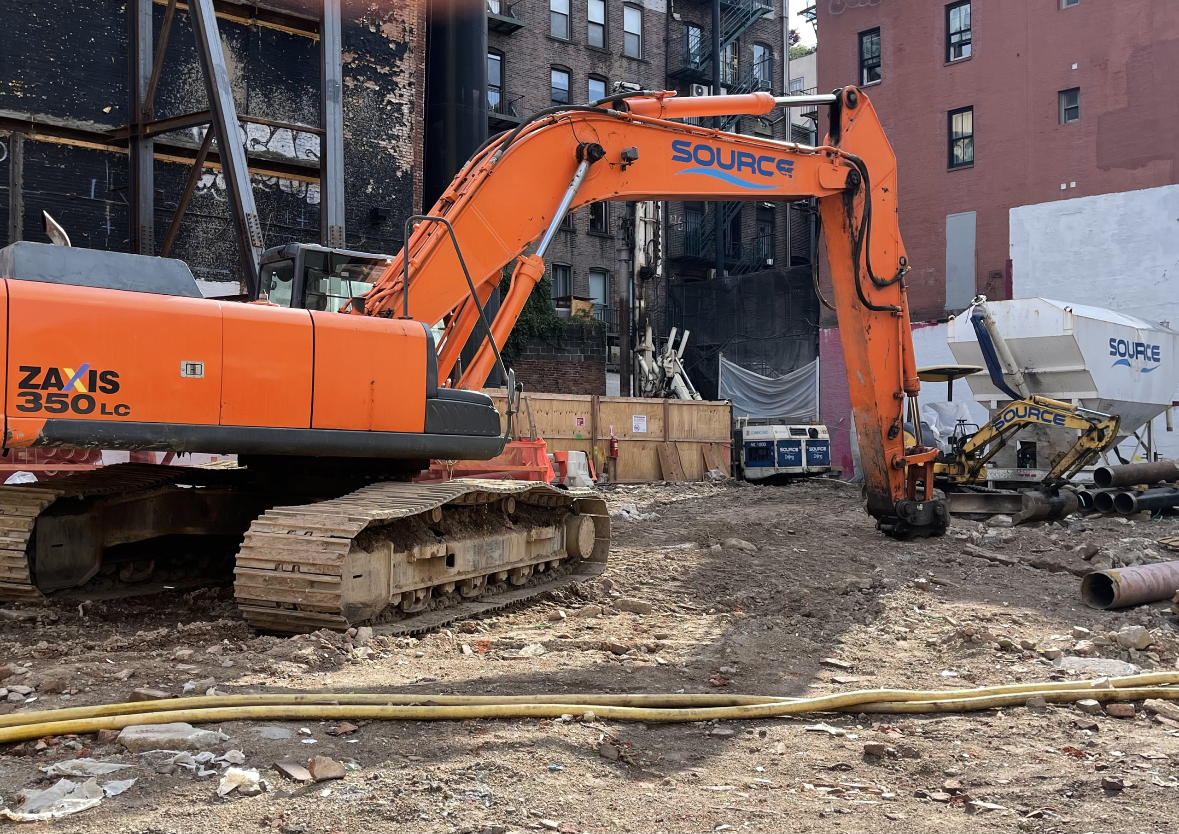

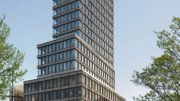
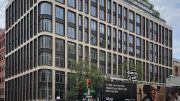
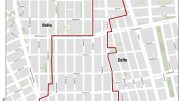
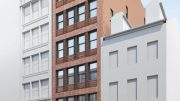
Ready for construction, and it’s ready to set up the building according to the design. With a height not exceeding fifty floors, see the whole structure above and in the middle on beautiful: Thanks to Michael Young.
Simple. Handsome. Elegant.
ugly , out of context piece of crap
You must be joking.
Follow up question… are you an inmate/patient somewhere?
So one entire side of that huge billboard is going to be blocked by this building? And theyre leaving the billboard in place? That thing should be dismantled!
The article doesnt say that. The rendering shows it but that is meaningless as it just means they didn’t photoshop it out. My guess the outdoor ad company removes it entirely or alters their permit to shift the angle of the billboard.
I’ll take the Alloy interior, with the “cheery” laminate…
I can still hear my mom asking for cheery laminate sometime around 1992.
I love that the blocked billboard remains in the rendering
It doesn’t appear to be theirs to remove, it belongs to the neighboring property. I hope the neighboring owner locked in a nice long lease with the ad company before this project was announced.