Façade work is wrapping up on 456 Greenwich Street, an eight-story hotel building in Tribeca. Designed by Stephen B. Jacobs Group with Martin Brudnizki Design Studio as the interior designer, and developed by Caspi Development, the 94,000-square-foot structure will yield 96 Art Deco-inspired guest rooms operated by Groupe Lucien Barrière of the Hôtel Barrière Le Fouquet’s Paris. AECOM Tishman is the general contractor for the Lower Manhattan development, which is bound by Greenwich Street to the east, Desbrosses Street to the south, and Washington Street to the west.
Since our last update in September, the construction elevator, scaffolding, and netting that covered the western elevation have been dismantled. Construction has now shifted to the roof level, where some scaffolding remains over portions of the extensions.
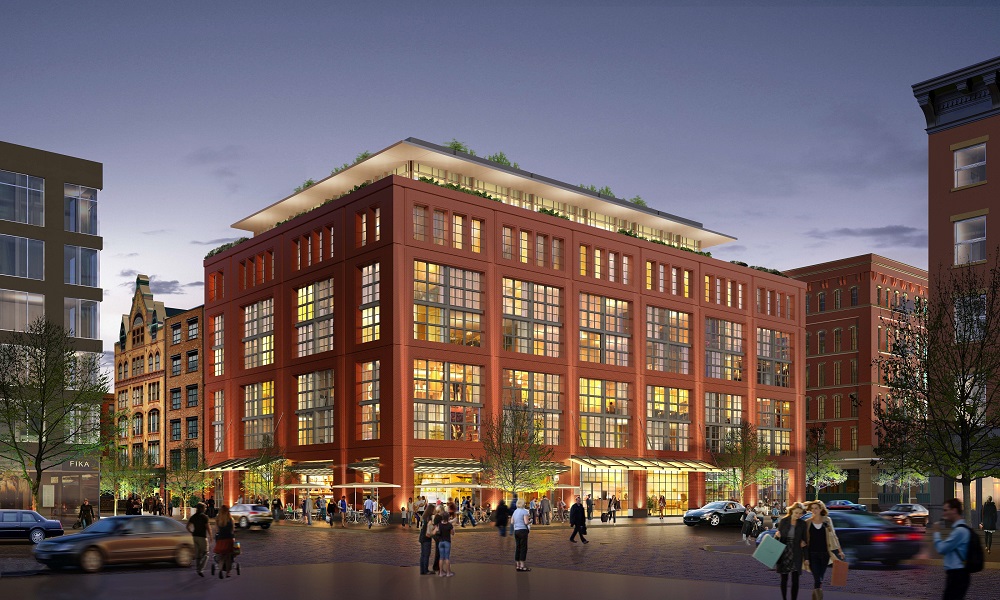
456 Greenwich Street. Designed by Stephen B. Jacobs Group. Rendering seen on Caspi Development’s website.
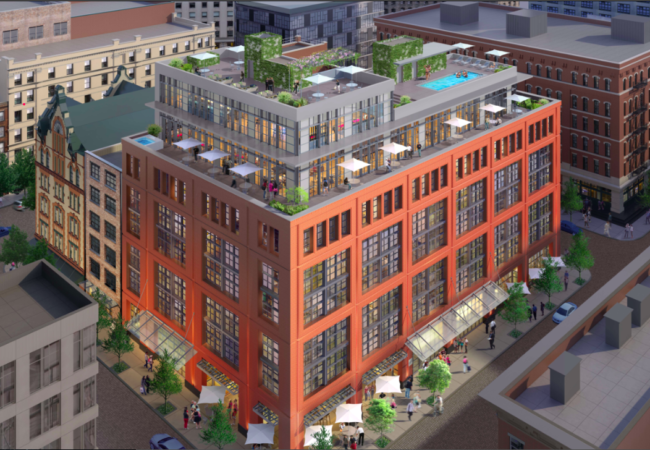
456 Greenwich Street. Designed by Stephen B. Jacobs Group. Rendering seen on Caspi Development’s website.
Scaffolding still surrounds the ground floor, where work is also progressing. A number of metal and glass canopies will eventually extend out over the sidewalk for the property’s outdoor dining establishments.
Rooms will range in size from 900 to 1,200 square feet, with a total hotel capacity of 1,000 guests. Thirty percent of the rooms will be suites. Amenities for 456 Greenwich Street were last announced to include six food and drink spots, an interior landscaped courtyard measuring 1,500 square feet, a private members club, a fitness center, an outdoor rooftop swimming pool, and a two-story cellar with meeting spaces, event rooms, a spa, and the largest hotel-based theater in Lower Manhattan with a capacity of over 100 people.
The closest subways to the hotel are the 1, A, C, and E trains at the two Canal Street stations to the east along Varick Street and Sixth Avenue. Hudson River Park is a short walk to the west. Also nearby are number of art galleries while further south are numerous fine dining options.
456 Greenwich Street is expected to be completed this summer.
Subscribe to YIMBY’s daily e-mail
Follow YIMBYgram for real-time photo updates
Like YIMBY on Facebook
Follow YIMBY’s Twitter for the latest in YIMBYnews

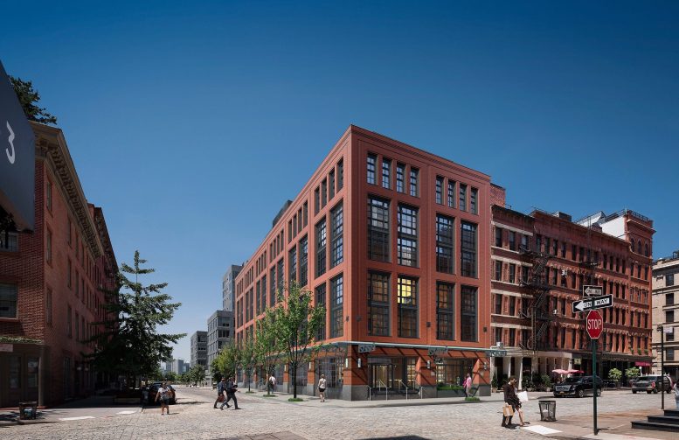
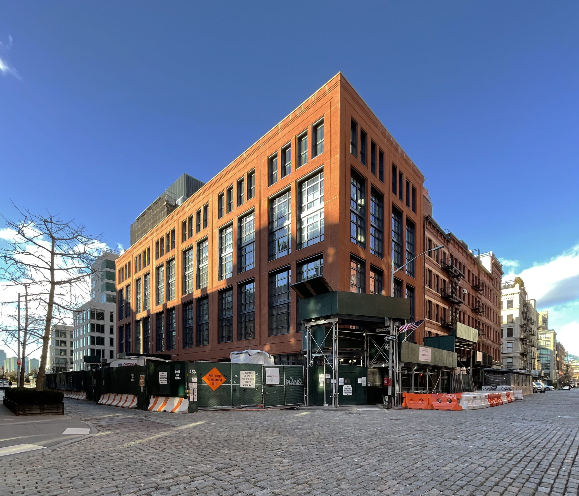
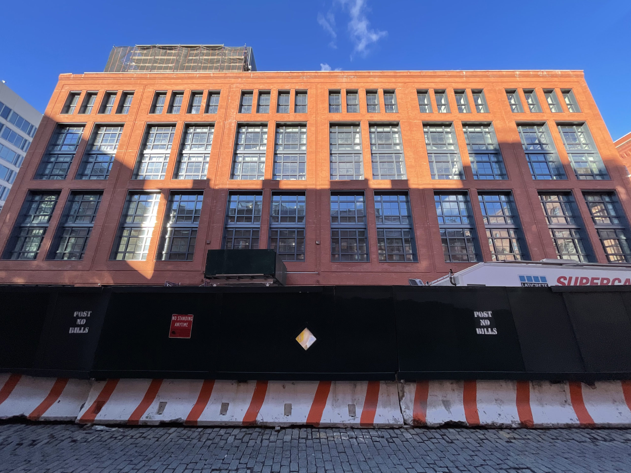
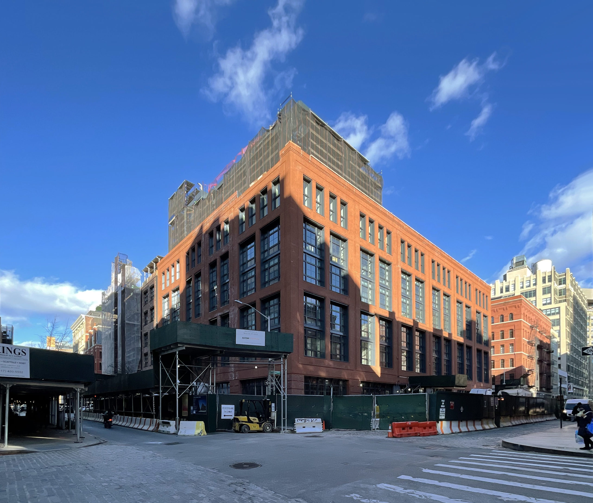
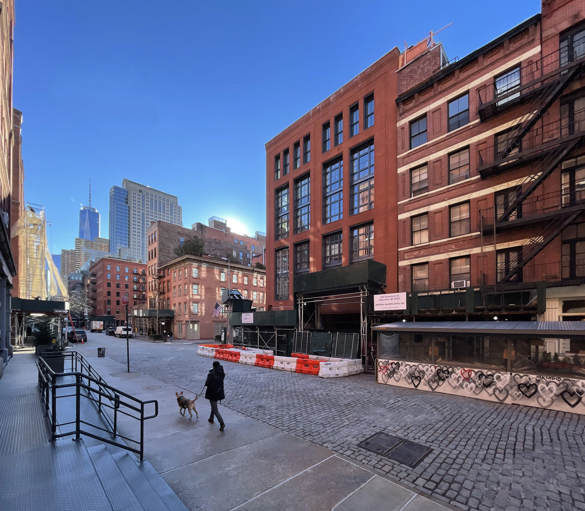
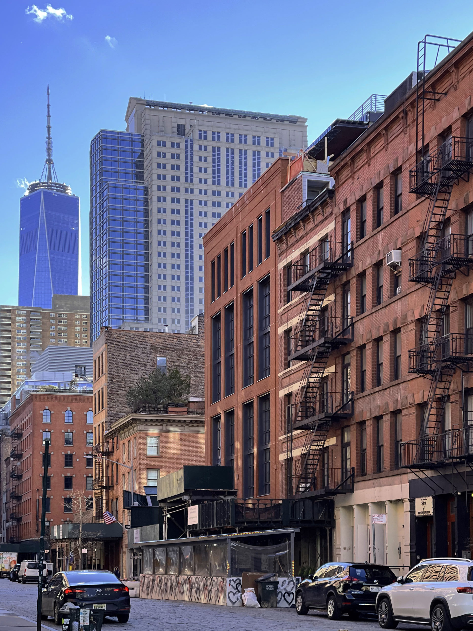
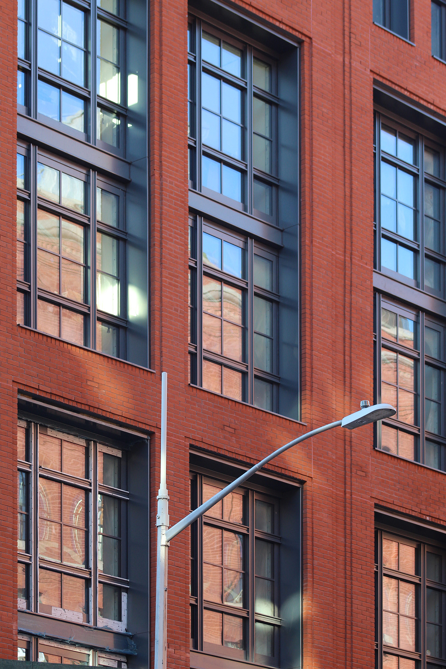
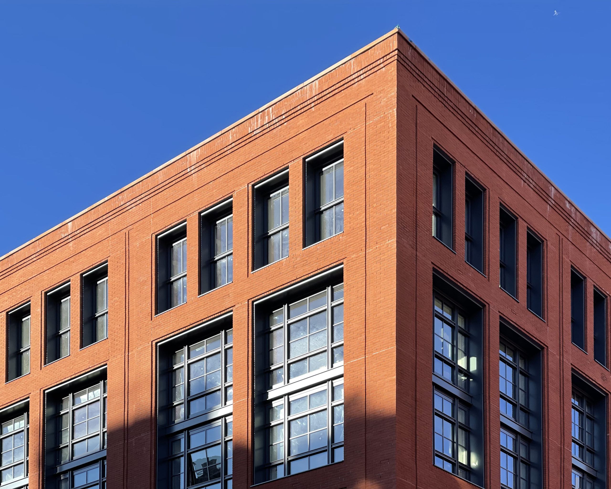
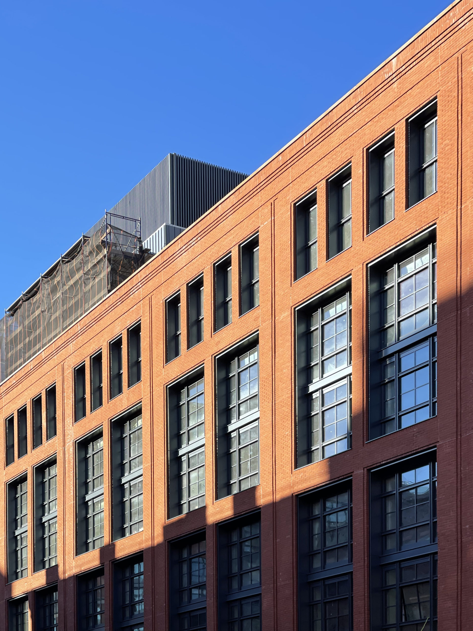
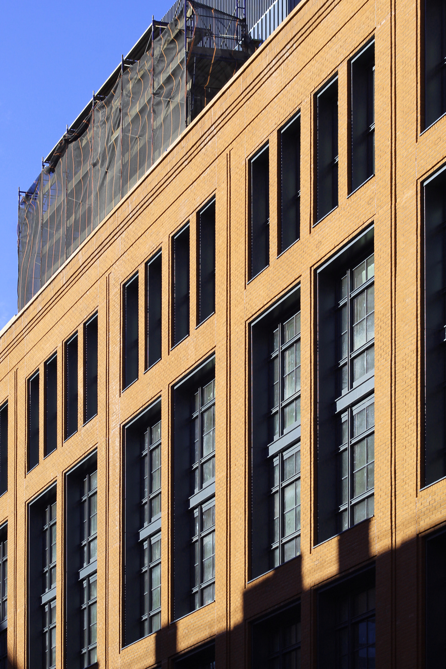
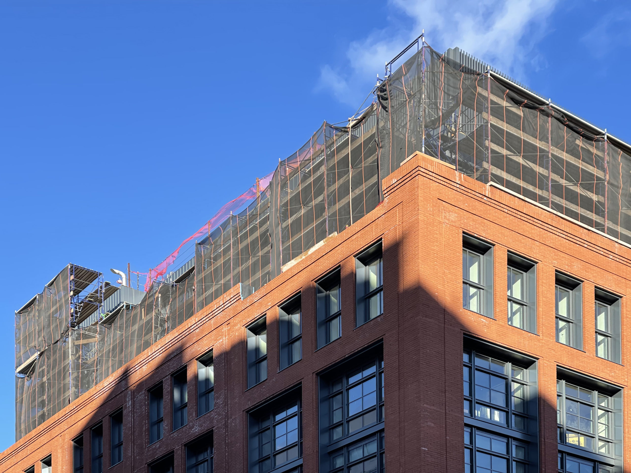
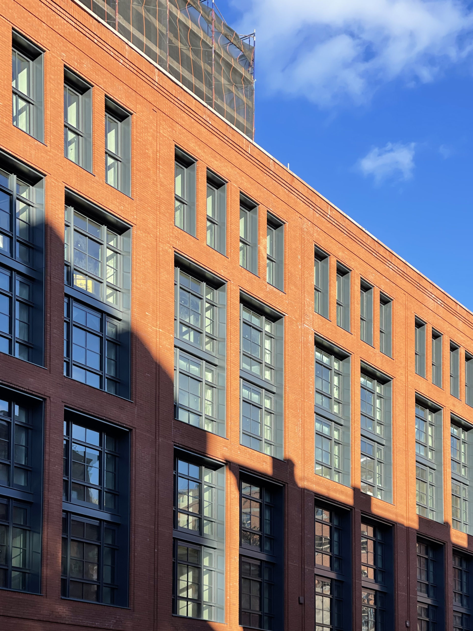



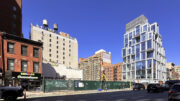
Love this project. It is wonderfully sensitive addition to a beautiful historic area. The windows are really great.
It’s a beautifully designed little building that compliments the neighborhood perfectly.
how do 1,000 people stay in 97 rooms, each 1000 sq ft?! It is a lovely building.
Bunk beds?
You’re right—math doesn’t add up…
Nice when the surrounding neighborhood is respected