Finishing touches are underway on 249 East 50th Street, a 15-story residential building in the Midtown East neighborhood of Turtle Bay. Designed by Issac & Stern Architects and developed by Tun Kyaw, the slim 151-foot-tall structure will yield 29 condominium units spread across 50,000 square feet, for an average of 1,700 square feet. The development is located near the corner of East 50th Street and Second Avenue.
Since our last update in May, all of the scaffolding and black netting that obscured the northern and southern elevations has been removed, revealing the look of the façade.
Both main elevations feature a façade composed of floor-to-ceiling windows surrounded by warm gray rectangular stone panels. The eastern party wall is mostly blank, with the exception of a stack of windows on each end and parallel stripes that denote the location of each floor plate. All the glass railings for the setbacks and balconies on the western side appear to be in place. The last major component to finish is the ground floor facing East 50th Street with the removal of the sidewalk scaffolding and construction barriers. It’s also safe to assume that the interiors are not too far behind and should be close to getting ready for move-ins.
The first six stories will house four units per floor. After a pair of setbacks, the building massing becomes much more slender from the seventh floor up to the pinnacle, with each story housing a full-floor unit. Residential amenities include a recreation room on the top floor, a laundry room in the cellar, and storage space for bicycles.
The completion date for 249 East 50th Street is outdated on the construction board, but YIMBY estimates an opening date sometime before the end of the year.
Subscribe to YIMBY’s daily e-mail
Follow YIMBYgram for real-time photo updates
Like YIMBY on Facebook
Follow YIMBY’s Twitter for the latest in YIMBYnews

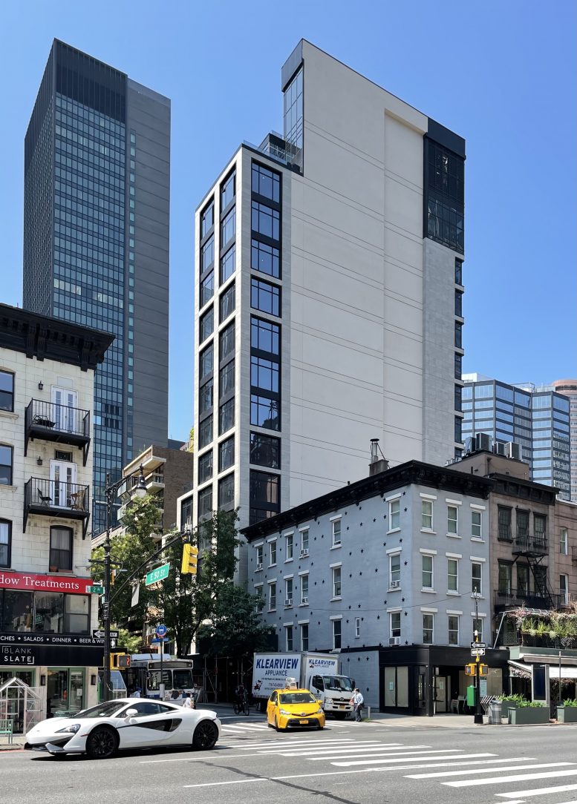
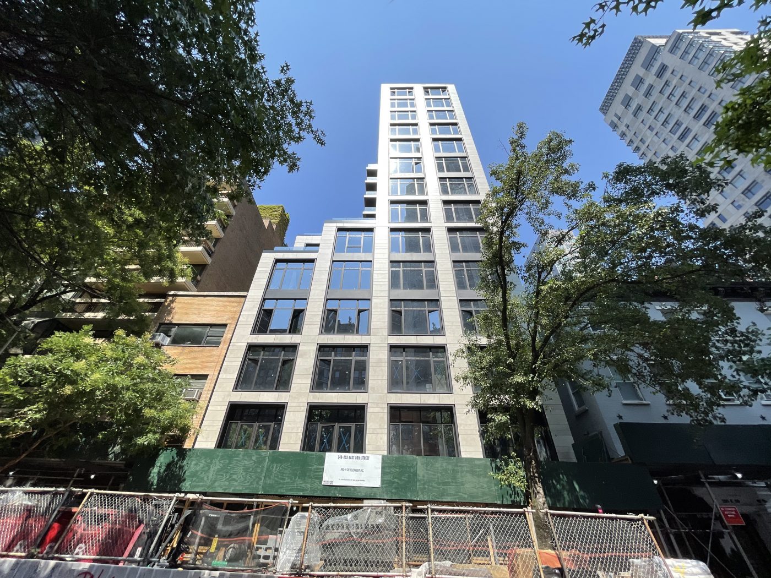
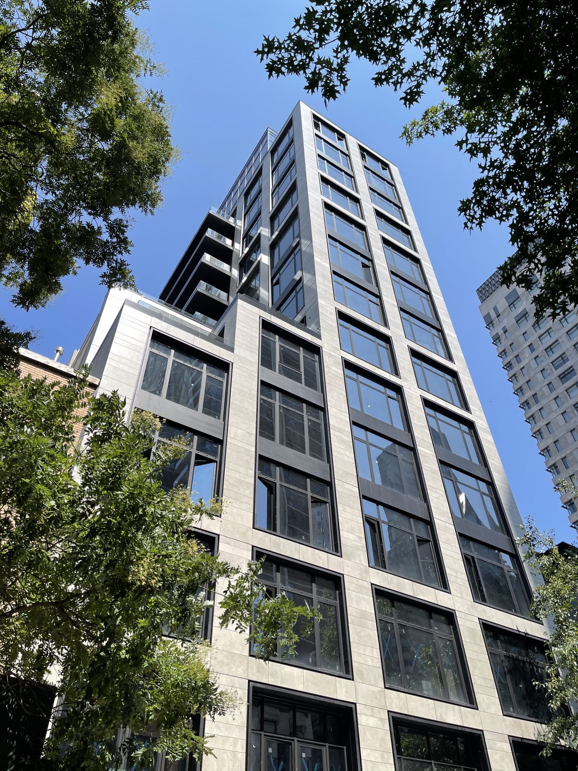
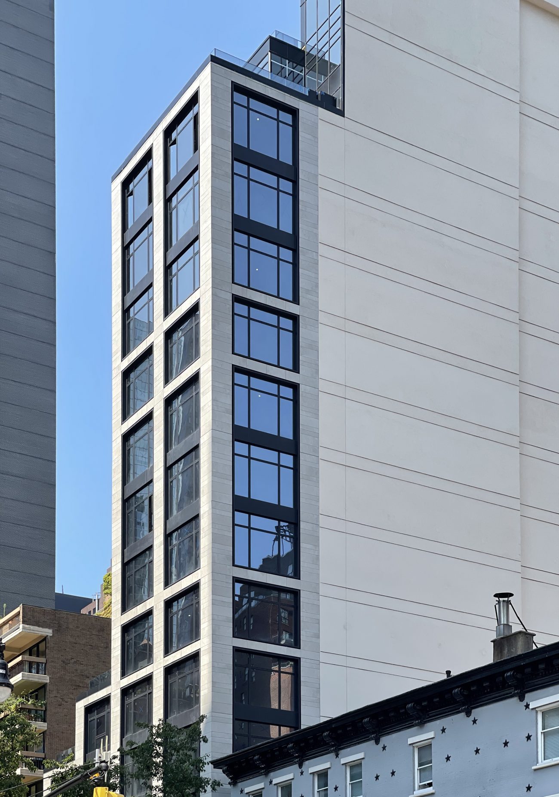
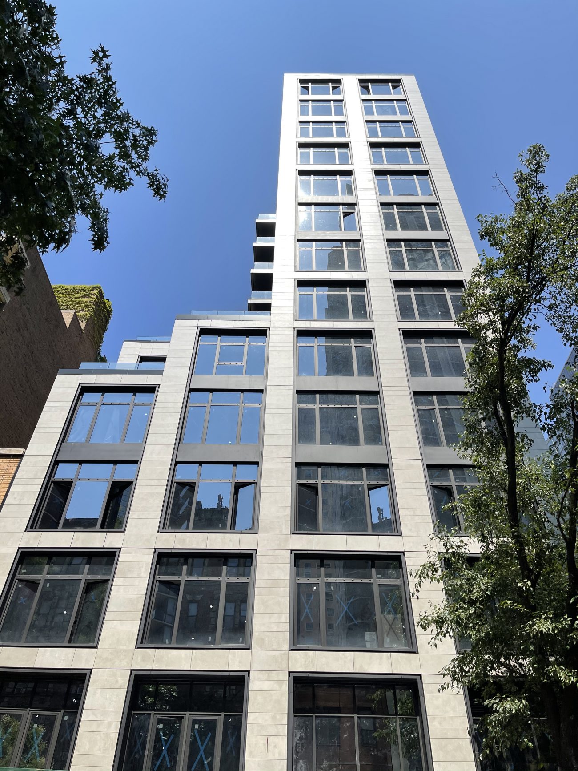
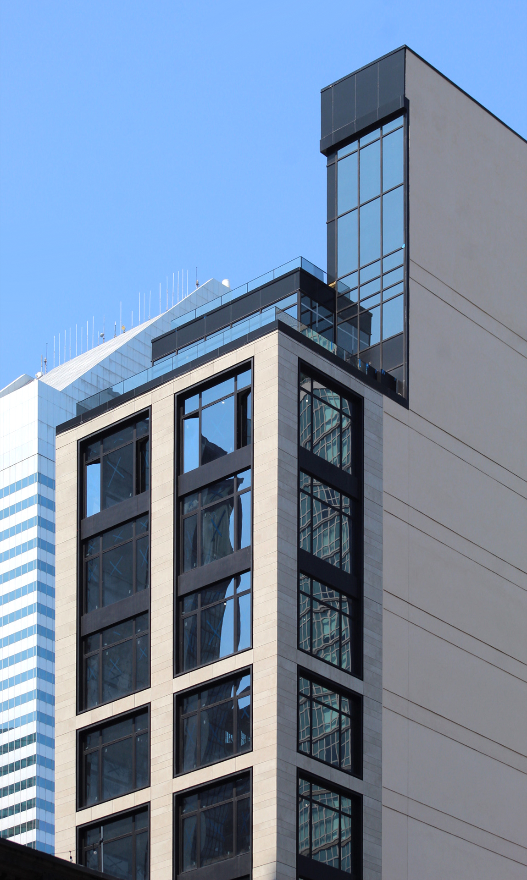
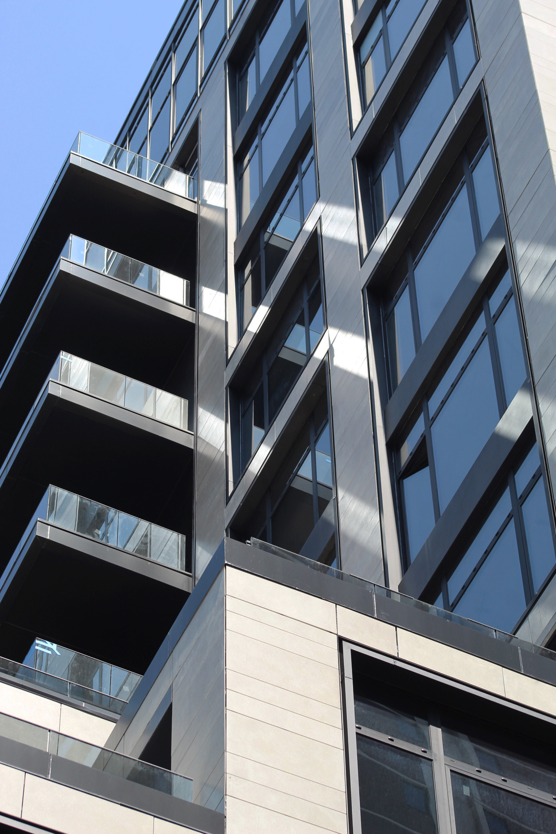
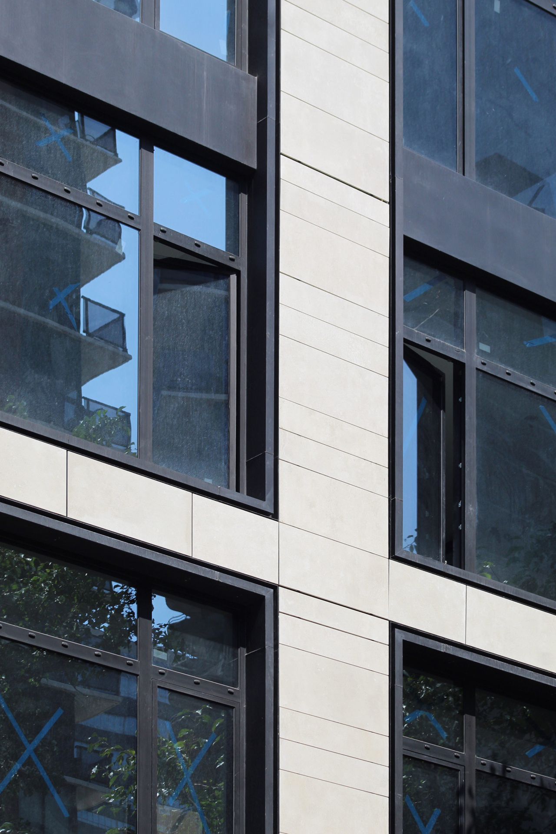

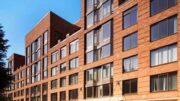
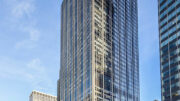

It’s strange they would use only half of the parcel footprint for the upper tower. Is it a zoning height change mid-lot, or just window protection if a tall building is built to the west?
I would guess that they are maximizing the allowed floor area ratio and that, if they built to the property line, the building would be three or four stories lower.
This looks very nice! (Nice McLaren in the cover photo too.)
Is the Macca included? I ain’t parking in the street tho
“Here a blank wall, there a blank wall”… guess the budget only allows windows for 3 sides?! ?
Hi I like the way the building is in shape n I’m interested in a application the area is good n the building looks great please.