Exterior work is nearing completion on the six-story addition atop 60 Charlton Street, an office building in Hudson Square. Alternately addressed as 163 Varick Street, the project is designed by HOK and co-developed by APF Properties, Kenneth Aschendorf, and Berndt Perl, with Stuart Milstein of Drake Street Properties, and brings the structure’s total height to 12 stories and 191 feet tall.
Recent photos show the state of progress at the site, which is located at the intersection of Varick Street and Charlton Street near the entrance to the Holland Tunnel.
The main eastern elevation facing Varick Street is nearly complete, while the southern face is awaiting the rest of its floor-to-ceiling glass panels. The setbacks are clearly defined when viewed from the side, and are barely visible from the sidewalk along the main elevation. Only a portion of the southern wall will be clad in glass, with the remainder featuring dark opaque panels.
The photos below shows the upper levels of the southern corner.
The point where the modern clear glass envelope meets the original roof line and historic brick masonry exterior of 60 Charlton Street is clearly defined by the bold contrast of materials. Metal beams and mullions subtly protrude outwards from the reflective glass surface and offer an extra amount of design detail to the contemporary addition. Some parts of the lower floors are covered with black netting and scaffolding, but this should be disassembled in the coming weeks or so, as well as the mechanical elevator hoist attached to the northern facade of the superstructure.
60 Charlton Street is planned to include a fireplace and lounge seating in the main lobby, tenant amenities such as 24/7 security and showers, and cellar and ground-floor retail space measuring 2,700 and 5,460 square feet, respectively. The second story measures 9,490 square feet and will feature 22-foot-high ceilings. The fourth through sixth floors span 9,480 square feet each with 11-foot-high ceilings. The first four floors of the new addition measure 9,200 square feet each, and culminate in 6,520-square-foot, 17-foot-high penthouse suite that comes with a private 1,500-square foot outdoor terrace. A 3,000-square-foot communal rooftop is perched on the very top of the property. The total square footage of the building will now measure 97,700 square feet.
60 Charlton Street will likely open sometime in the first half of 2021.
Subscribe to YIMBY’s daily e-mail
Follow YIMBYgram for real-time photo updates
Like YIMBY on Facebook
Follow YIMBY’s Twitter for the latest in YIMBYnews

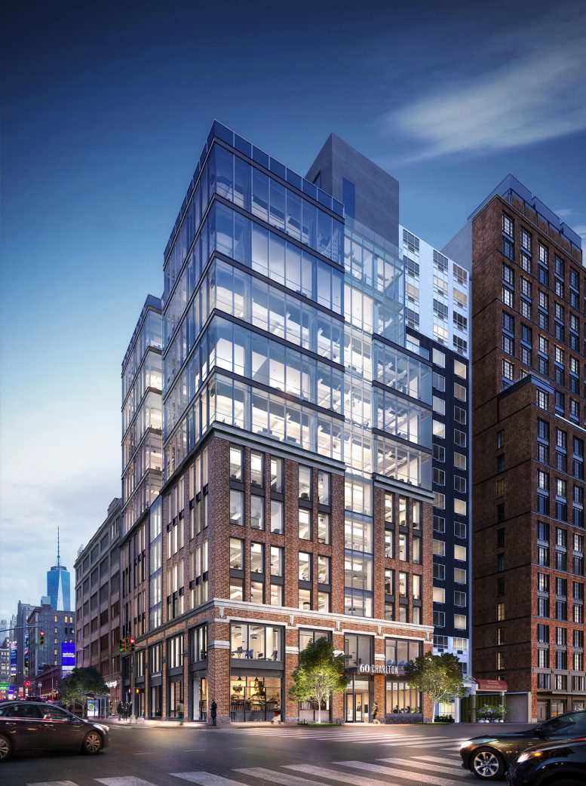
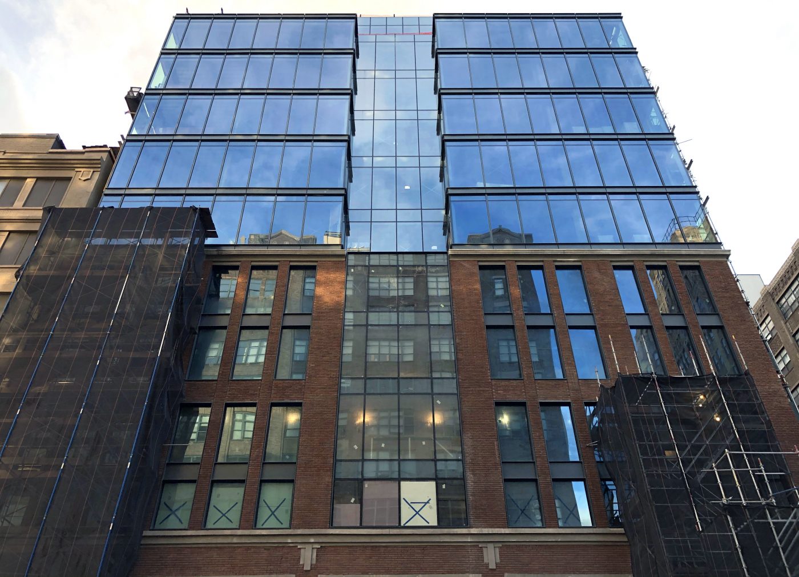
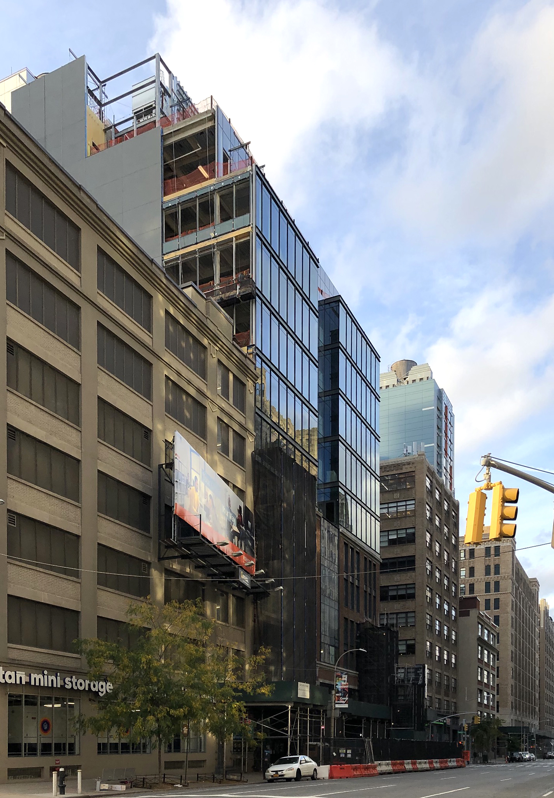
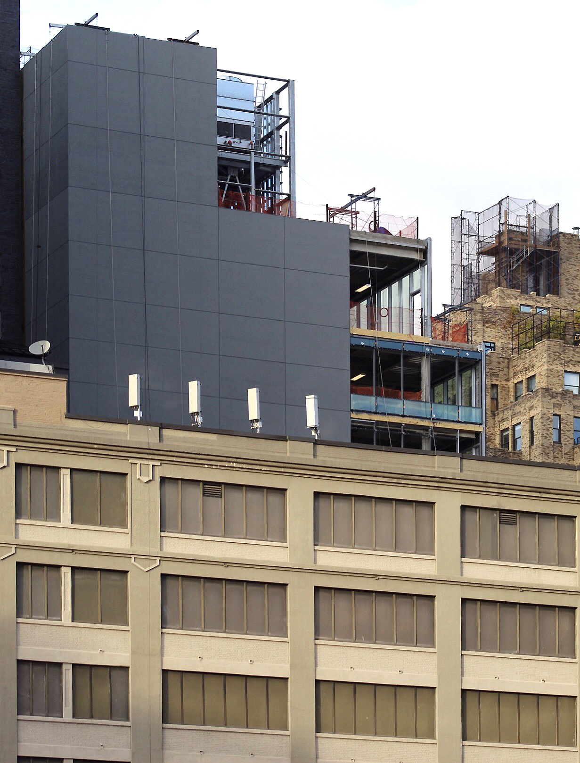
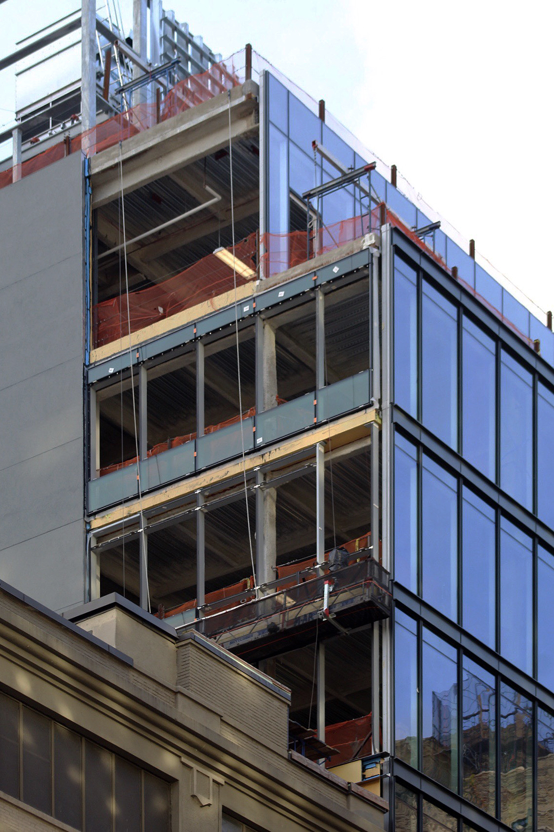
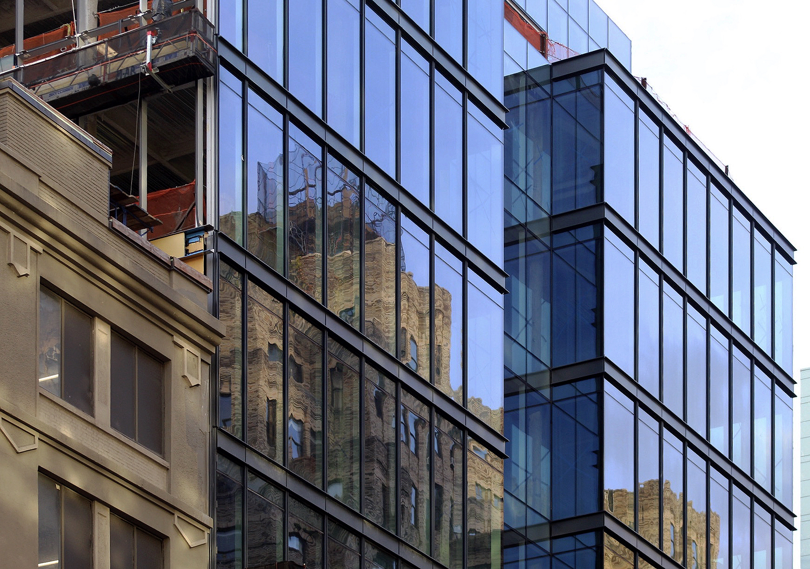
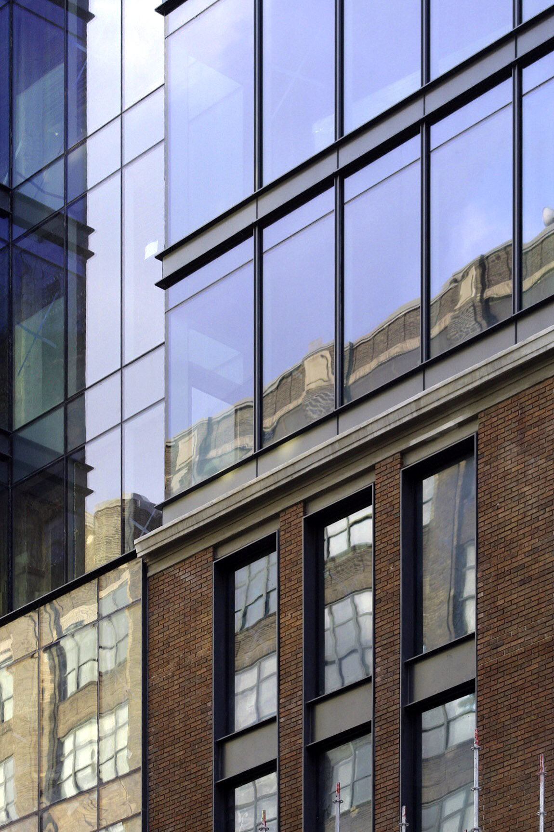
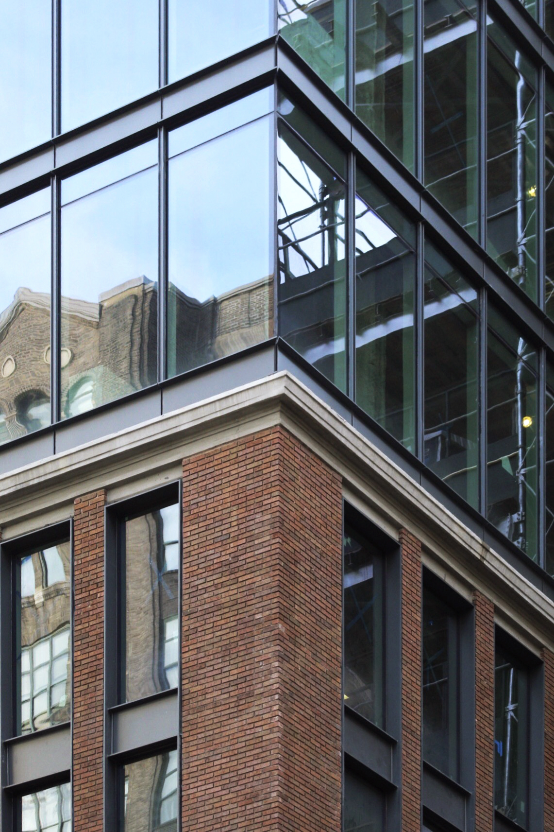

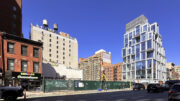
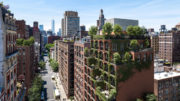
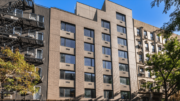
I like it. Nice adaptive reuse.
Indeed.
The contrast in architecture styles between the lower level existing structure to the upper level glass addition is far too stark.
It looks like it was pieced together as cheaply as possible to save money.
The should properly name the building “The Frankenstein”.
Agree..needed a contrast filter.
It looks like a giant lego set, to bad it wasnt then we could put it back in the toy box..