Permits have been filed for a six-story mixed-use building at 132-55 41st Road in Flushing, Queens. Located between College Point Boulevard and Main Street, the interior lot is three blocks south of the Main Street subway station, serviced by the 7 train. Saleh and Associates is listed as the applicant of record.
The proposed 55-foot-tall development will yield 21,650 square feet, with 8,960 square feet designated for residential space and 4,272 square feet for community facility space. The building will have ten residences, most likely rentals based on the average unit scope of 896 square feet. The masonry-based structure will have a 32-foot-long rear yard but no accessory parking.
B2 Code Consultants is the designer for the project.
Demolition permits will likely not be needed as the lot is vacant. An estimated completion date has not been announced.
Subscribe to YIMBY’s daily e-mail
Follow YIMBYgram for real-time photo updates
Like YIMBY on Facebook
Follow YIMBY’s Twitter for the latest in YIMBYnews

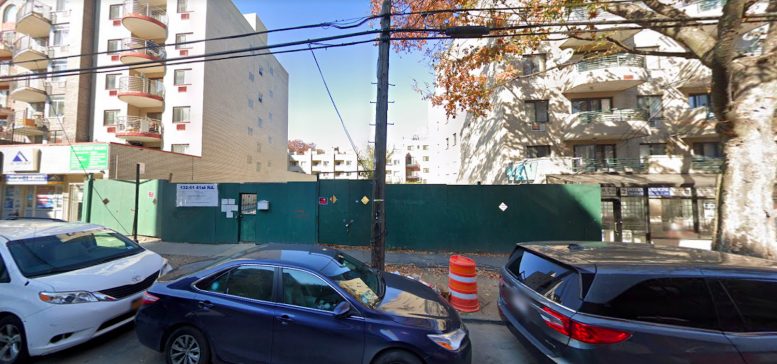
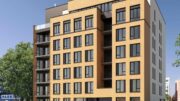
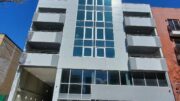
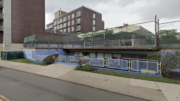
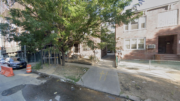
I ant an application for 1 or 2 bedrooms, please me an application [email protected] thank you very much.
I want an application for a one or two bedrooms, please email me an application to [email protected]