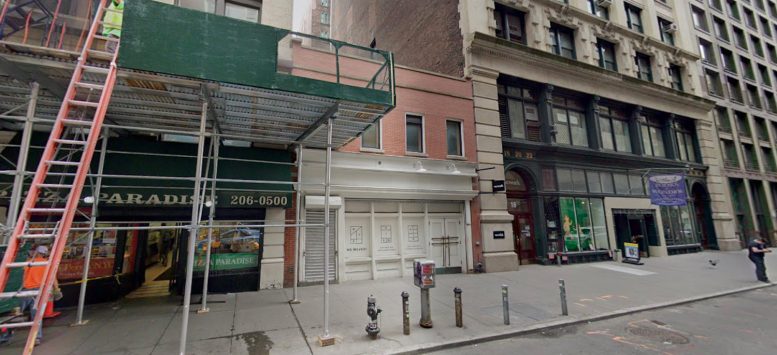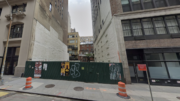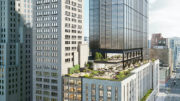Permits have been filed for two mixed-use buildings at 16 West 18th Street and 21 West 17th Street in the Flatiron District, Manhattan. Located between Fifth and Sixth Avenues, the butting lots are a short walk to the 14th Street-Union Square subway station, serviced by the 4, 5, 6, L, N, Q, R, and W trains. Gary Vinbaytel of Vinbaytel Developments is listed as the owner behind the applications.
The proposed 136-foot-tall development at 21 West 17th Street will yield 26,457 square feet, with 21,489 square feet designated for residential space and 882 square feet for commercial space. The 14-story building will have a cellar, a 30-foot-long rear yard, and 13 units, most likely condos based on the average unit scope of 1,653 square feet. At 103 feet tall, 16 West 18th Street will rise ten stories with a cellar and 30-foot-long rear yard. The structure will yield 19,845 square feet, with 15,435 square feet allotted to nine residential units and 1,895 square feet for commercial space. Condos are also likely due to the average unit size of 1,715 square feet.
Vikatos Architect is listed as the architect of record.
Demolition permits were filed last month. An estimated completion date has not been announced.
Subscribe to YIMBY’s daily e-mail
Follow YIMBYgram for real-time photo updates
Like YIMBY on Facebook
Follow YIMBY’s Twitter for the latest in YIMBYnews





Be the first to comment on "Permits Filed for 16 West 18th Street and 21 West 17th Street in the Flatiron District, Manhattan"