Following nearly a dozen years of urban planning and construction costs in excess of $15 billion, the Hudson Yards mega development’s first phase is rounding the corner toward completion as its commercial, retail, and residential properties hit the market. Related Companies has opened three model units at 35 Hudson Yards, the second residential skyscraper within the new West Side neighborhood.
A supertall standing 1,009 feet high, 35 Hudson Yards is the taller of the two residential buildings in the development. The supertall is designed by Skidmore Owings & Merrill and contains a collection of 143 two- to six-bedroom condominium residences beginning on the 53rd floor that range in price from $5 million to $28 million, in addition to unannounced penthouse residences. The property also contains the world’s first Equinox Hotel.
Interiors of the building’s residential component are designed by Tony Ingrao and include approximately 22,000 square feet of amenities. Occupants will enjoy marble-clad lounges, private dining and event rooms, priority reservations and in-home dining options at culinary offerings within the building and neighborhood, a sweeping fitness center, a meditation room, a private lounge and bar, a screening room, a golf simulator, a children’s playroom, and more.
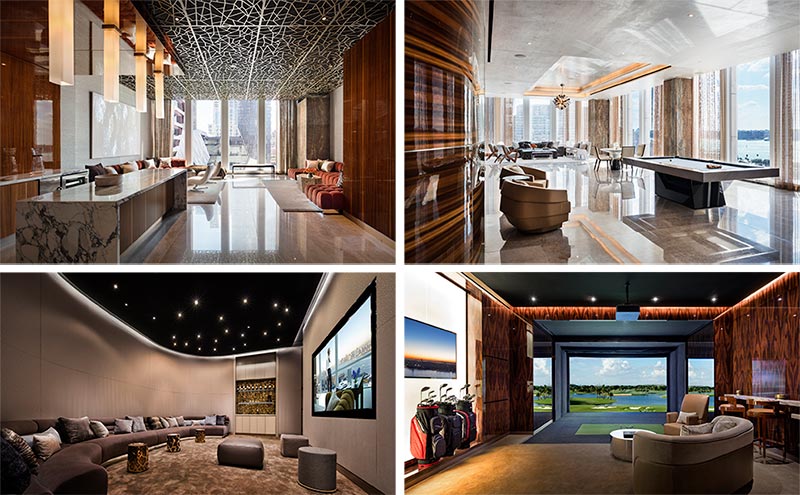
Residential Exclusive Amenities at 35 Hudson Yards. Images by Scott Frances, courtesy of Related Companies
Property ownership within the tower also includes membership to the new 60,000-square-foot Equinox Club and Spa with both an indoor and an outdoor swimming pool, SoulCycle studio, and a sundeck.
One of the model residences on display, unit 5503, was outfitted by Tony Ingrao and includes two bedrooms with two-and-a-half bathrooms spanning a total 1,892 square feet. This particular unit is priced at $5.8 million.
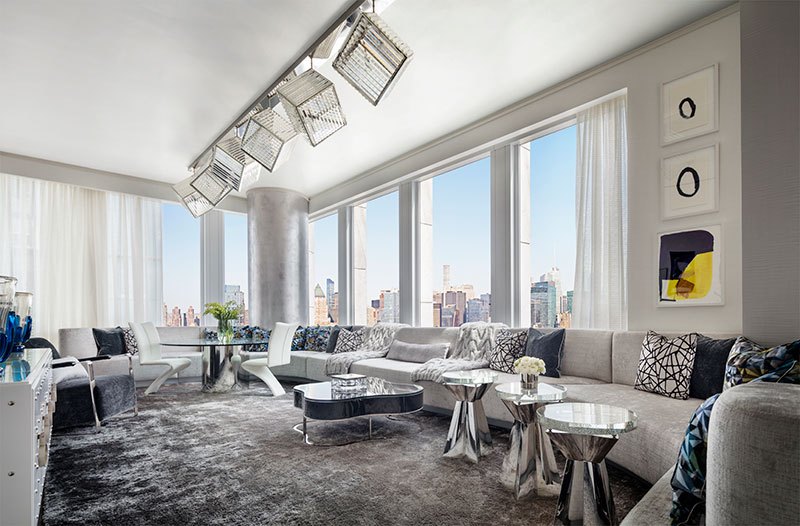
Residence model 5503 by Tony Ingrao. Living room photo by Scott Frances, courtesy of Related Companies
Residence 5502 was designed by Manhattan-based Studio DB and measures 2,174 square feet. This unit also includes two bedrooms with two and a half bathrooms, and is priced at $6.8 million.
The final unit, residence 6501, is located on the 65th floor and is curated by Sara Story Design. The three-bedroom, three-and-a-half-bathroom unit spans over 2,570 square feet on the tower’s southwest corner overlooking the Hudson River. This condominium is priced at $9.8 million.
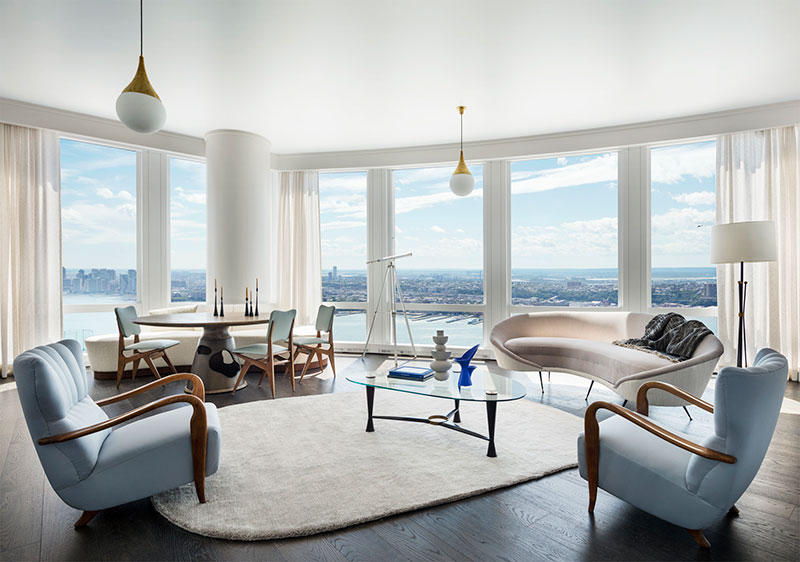
Residence model 6501 by Sara Story. Living room photo by Scott Frances, courtesy of Related Companies
Subscribe to YIMBY’s daily e-mail
Follow YIMBYgram for real-time photo updates
Like YIMBY on Facebook
Follow YIMBY’s Twitter for the latest in YIMBYnews

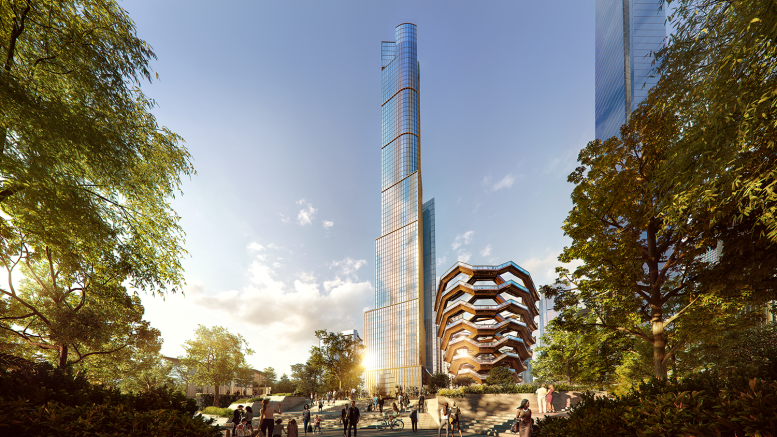
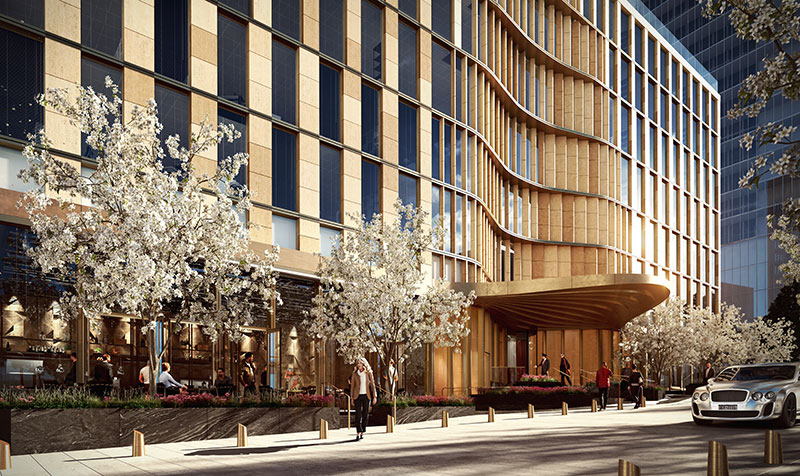
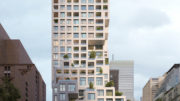
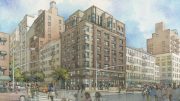

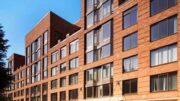
Be the first to comment on "Related Companies Unveils Model Residences and Amenity Spaces at 35 Hudson Yards"