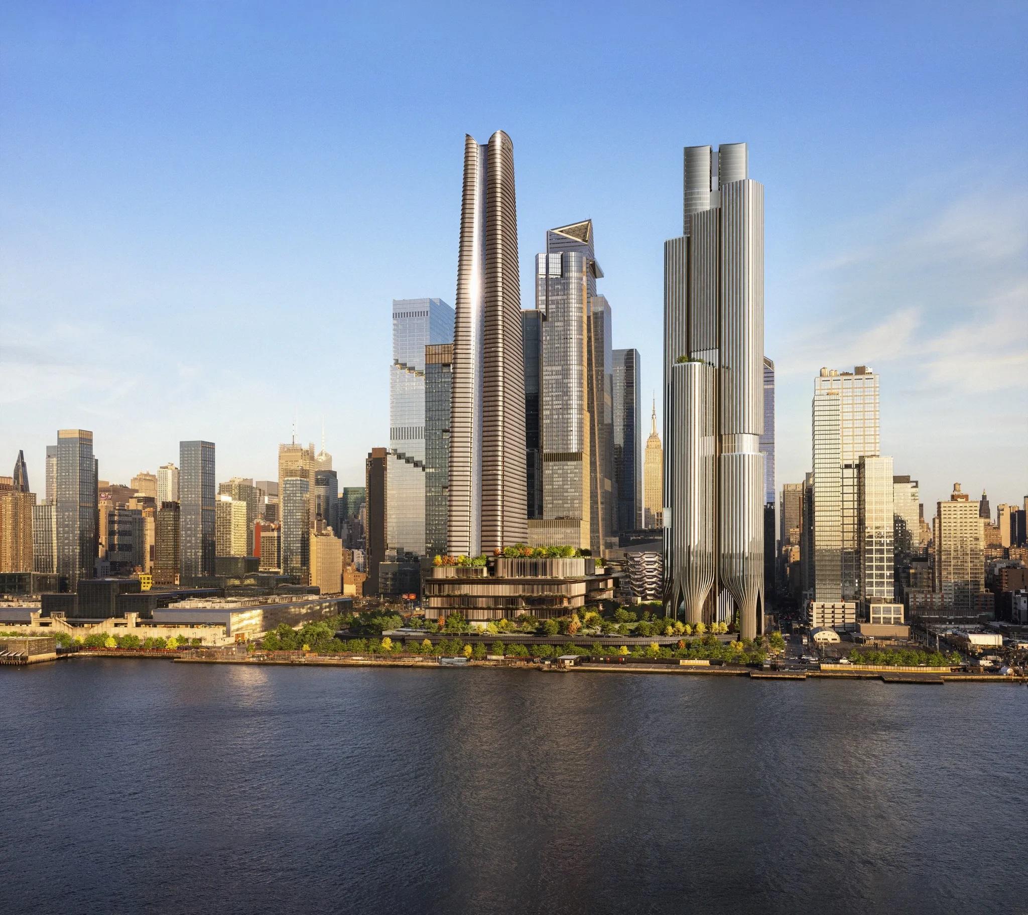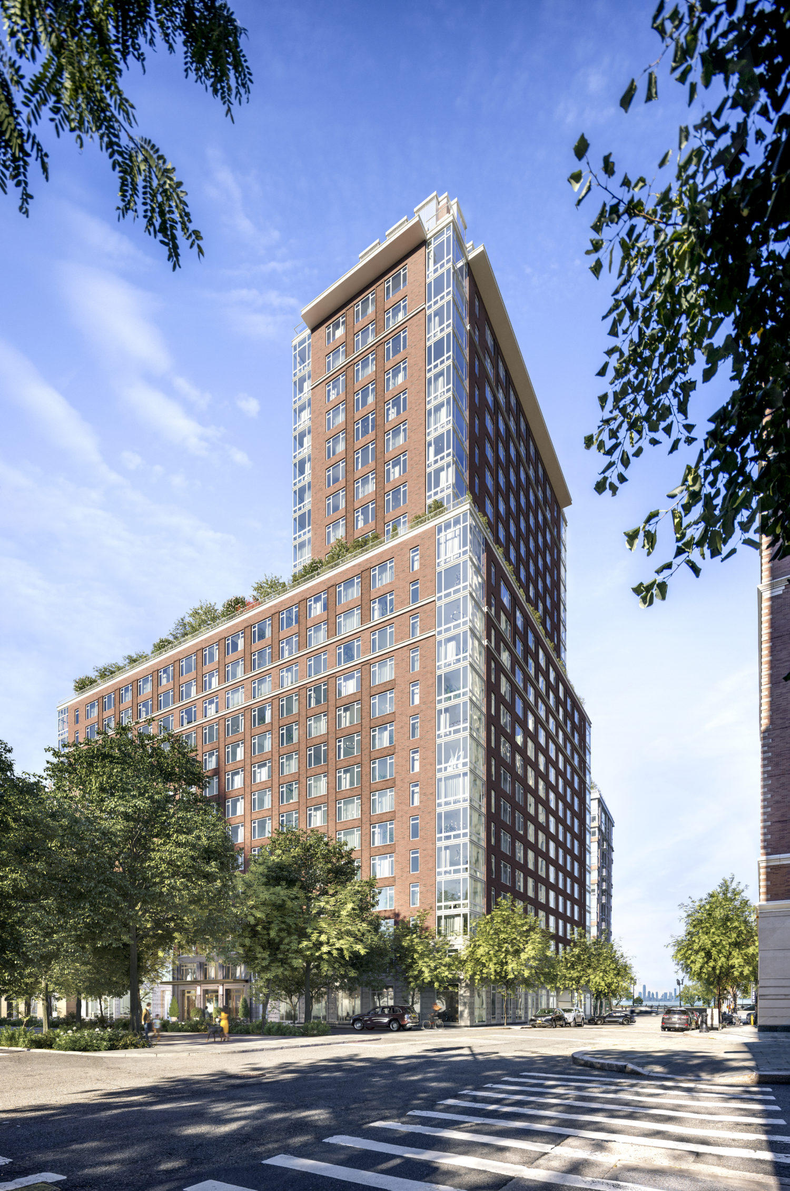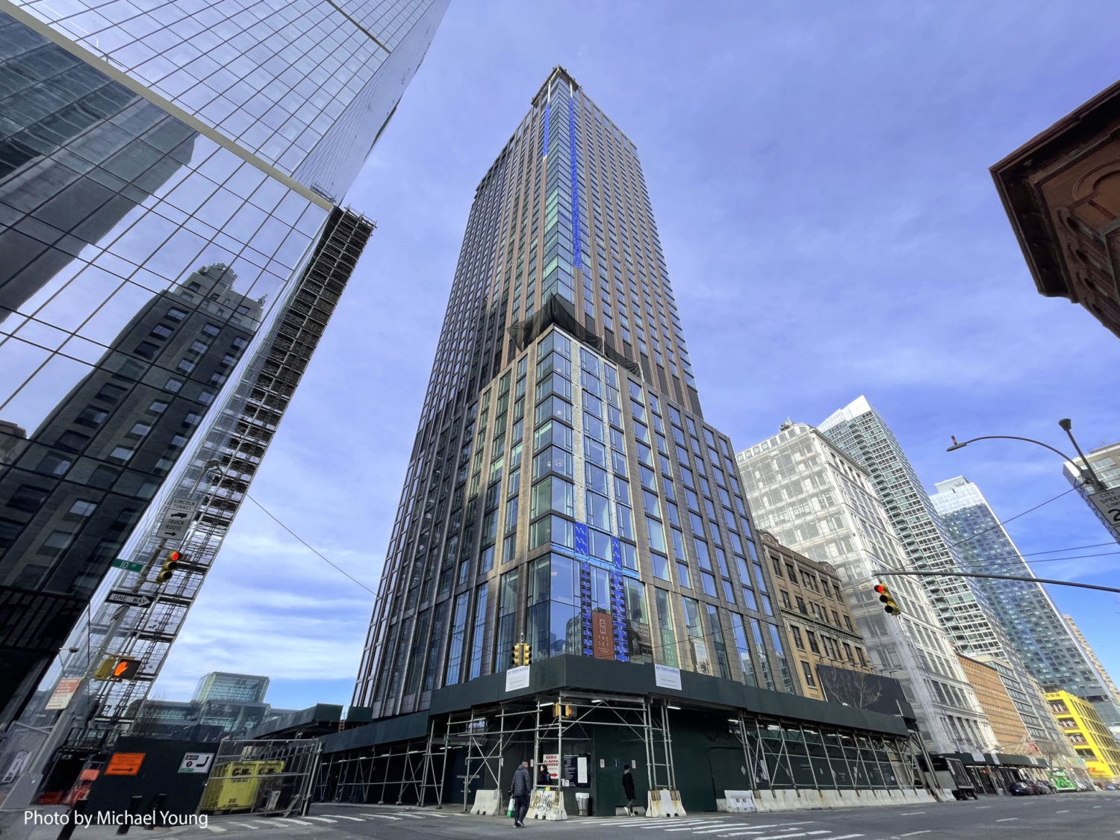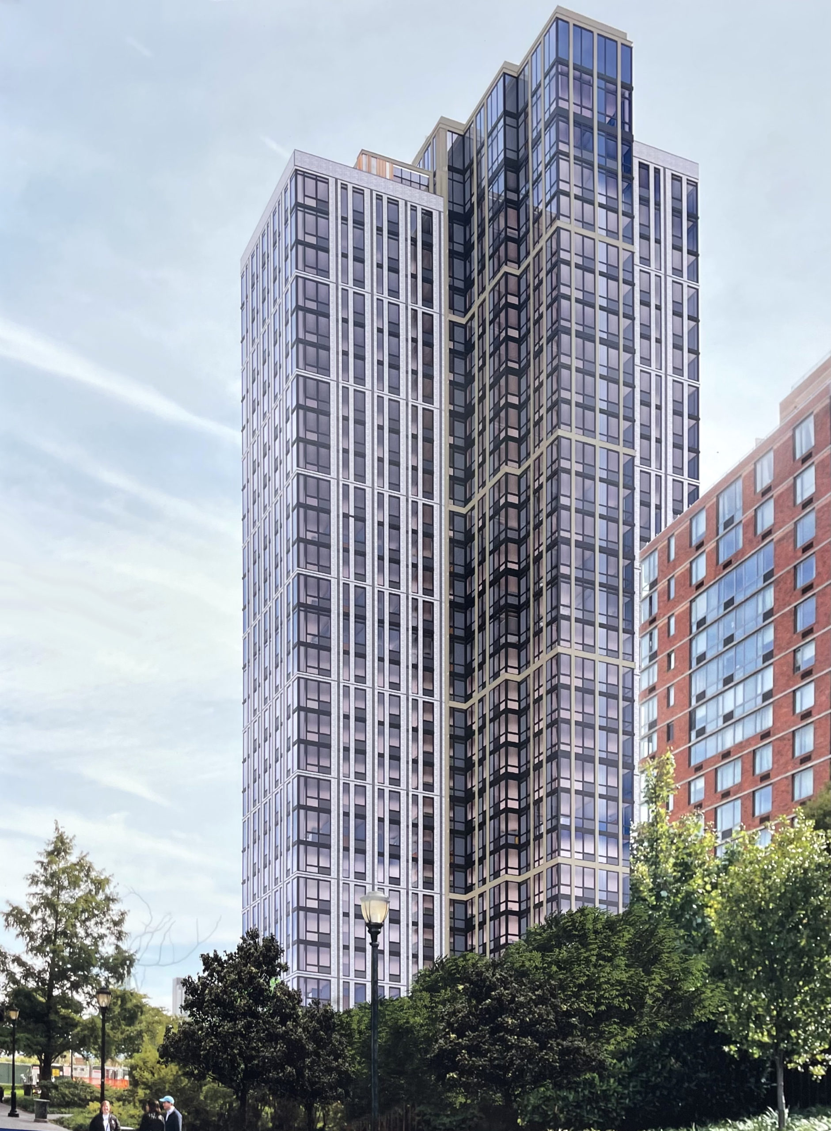Wells Fargo Begins Retail-to-Office Conversion of 20 Hudson Yards in Hudson Yards, Manhattan
Work is ramping up on the office conversion of a section of The Shops & Restaurants at Hudson Yards shopping mall in Hudson Yards, Manhattan. Designed by Kohn Pedersen Fox and developed by Related Companies, the project involves the replacement of 20 Hudson Yards’ façade and the repurposing of the top three stories of the former Nieman Marcus department store into 445,000 square feet of office space for Wells Fargo. The company plans to consolidate most of its New York workforce into the building, which will accommodate 2,300 employees and provide an easier link with its other employees spread across nine stories at 30 Hudson Yards.





