In a YIMBY exclusive, BHLD Capital has revealed fresh renderings of its ongoing, mixed-use development in Greenpoint, Brooklyn. Positioned on the northeast corner of Huron Street and Sgt. Nicholas Aleman Way, 996 Manhattan Avenue will eventually contain both residential units and ground floor commercial space.
The development replaces a pre-existing three-story residential building with a ground-floor restaurant. When complete, the new building will support 10,565 square feet of residential area, with 797 square feet designated for commercial use.
While the amenities have not been confirmed, the latest rendering appears to illustrate a landscaped roof deck or terrace. Select residences on each floor will also enjoy access to private balances.
Designed by Incorporated Architecture and Design, the building’s masonry facade transitions from grey brickwork at the ground floor to a coated mixed-material surface on floors two through six.
The project is currently under construction.
Subscribe to YIMBY’s daily e-mail
Follow YIMBYgram for real-time photo updates
Like YIMBY on Facebook
Follow YIMBY’s Twitter for the latest in YIMBYnews

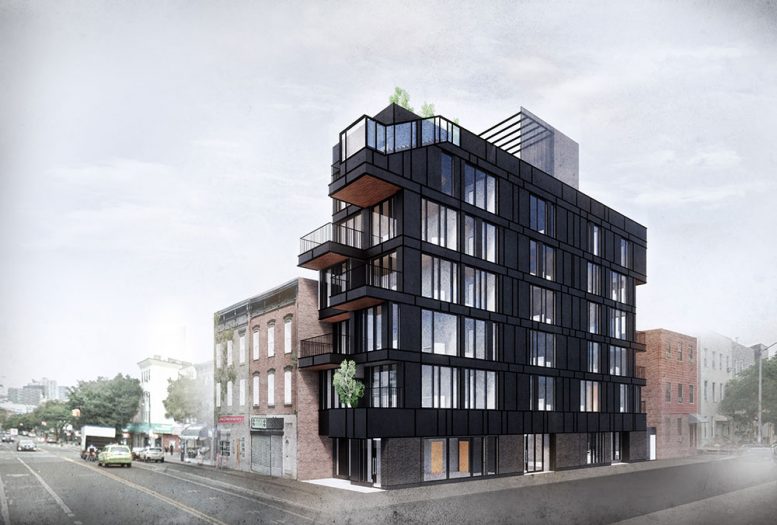
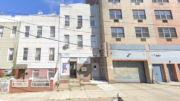
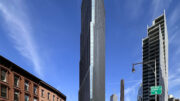
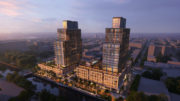
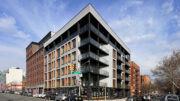
Please pardon me for using your space: Its streak made me to stare on its facade, it is striking on black.
“Striking on black” my friend?
Instead of being struck by this harsh and bleak blackness,
I’d rather be captivated or lured or enchanted or fascinated.
Not struck.
This area could surely use something to enliven and brighten it
– rather than bring this oh-so-chic effort bringing it down.