Permits have been pre-filed for a fourteen-story mixed-use high-rise at 76 Dinsmore Place in Cypress Hills, Brooklyn. This site is three blocks away from the Norwood Avenue subway station, serviced by the J trains. The building is being developed by the NYC Housing Preservation and Development agency.
The 145-foot tall structure will yield 300,000 square feet, with 253,500 square feet dedicated to residential use, 15,560 square feet for community facility use, and 5,900 square feet for commercial retail. The City hope a pharmacy, grocery store, and a bank can occupy the retail space on site. A community center black box theater is planned to occupy a portion of the cellar.
The proposal calls for an impressive 275 units to be created, averaging 922 square feet apiece. Tenants will have access to a lobby, laundry room, fitness center, outdoor recreational space, a lounge, and a rooftop terrace.
Dattner Architects will be responsible for the design.
More is coming to the lot, too. Permits were filed in late 2017 by the New York School Construction Authority for a 120,000 square feet school designed by Perkins Eastman in the middle of the lot. The school permits have been approved already, and it is currently under construction.
The estimated completion date has not been announced.
Subscribe to YIMBY’s daily e-mail
Follow YIMBYgram for real-time photo updates
Like YIMBY on Facebook
Follow YIMBY’s Twitter for the latest in YIMBYnews

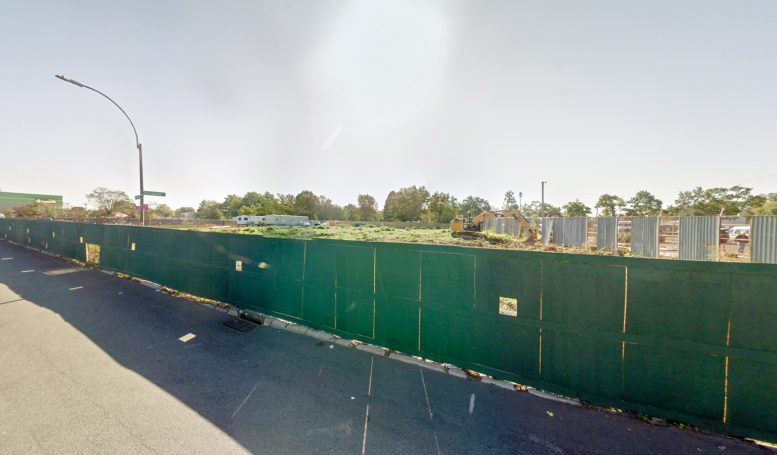
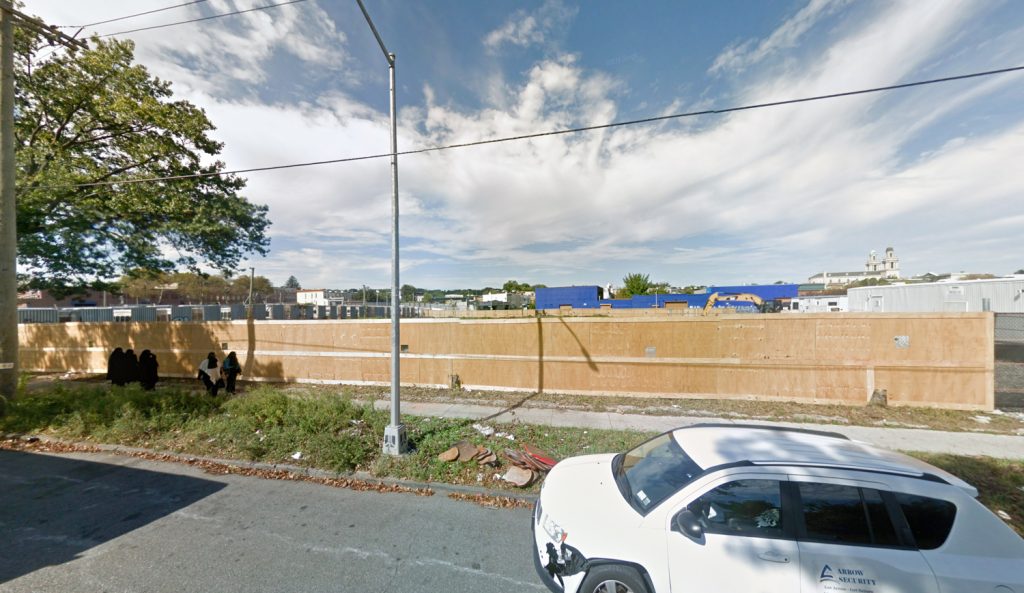
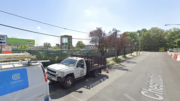
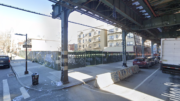
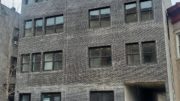
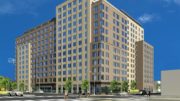
Please pardon me for using your space: I front towards your details and report about a 14-story mixed-use. (Hello YIMBY)