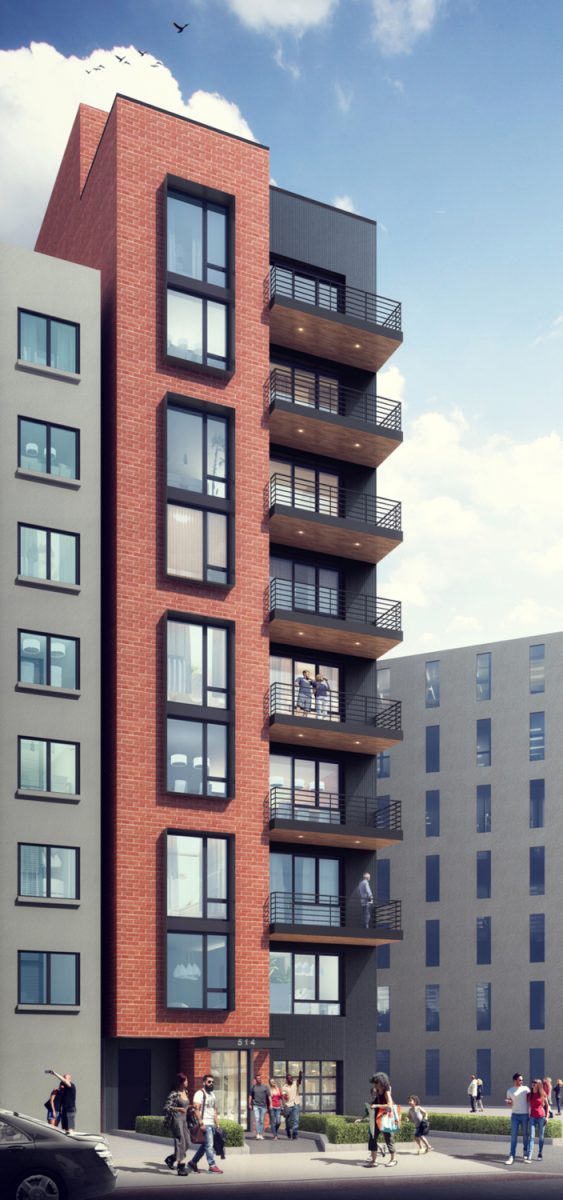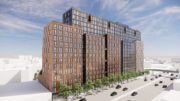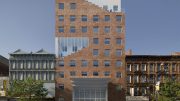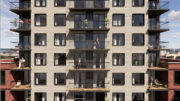Renderings are out for a nine-story residential building at 514 Herkimer Street, in Bedford-Stuyvesant, Brooklyn. IMC Architecture is responsible for the building. The firm’s Principal, Eugene Mekhtiyev, told us that “the design is inspired by older masonry architecture prevalent throughout Brooklyn… The project is meant to fit within the context of the borough while providing a unique design.”
The style does vie on the side of modernism more than traditional. Corrugated black metal panels create a strong contrast with the masonry. The façade is unified by the inclusion of four protruding two-story black metal window frames. The masonry does extend to ground level at the main entrance.
Tenants will have access to a fitness center, eight parking spaces, and a landscaped front yard.
The project is expected to be finished within 18 months, and the developer is listed as an anonymous LLC on the permits.
Subscribe to YIMBY’s daily e-mail
Follow YIMBYgram for real-time photo updates
Like YIMBY on Facebook
Follow YIMBY’s Twitter for the latest in YIMBYnews






Please pardon me for using your space: Like brick and love the building, also balconies.