One of the most recognizable structures in Brooklyn is on its way to a new era. On Tuesday, the Landmarks Preservation Commission approved alterations to the former Williamsburgh Savings Bank tower at 1 Hanson Place, in Fort Greene.
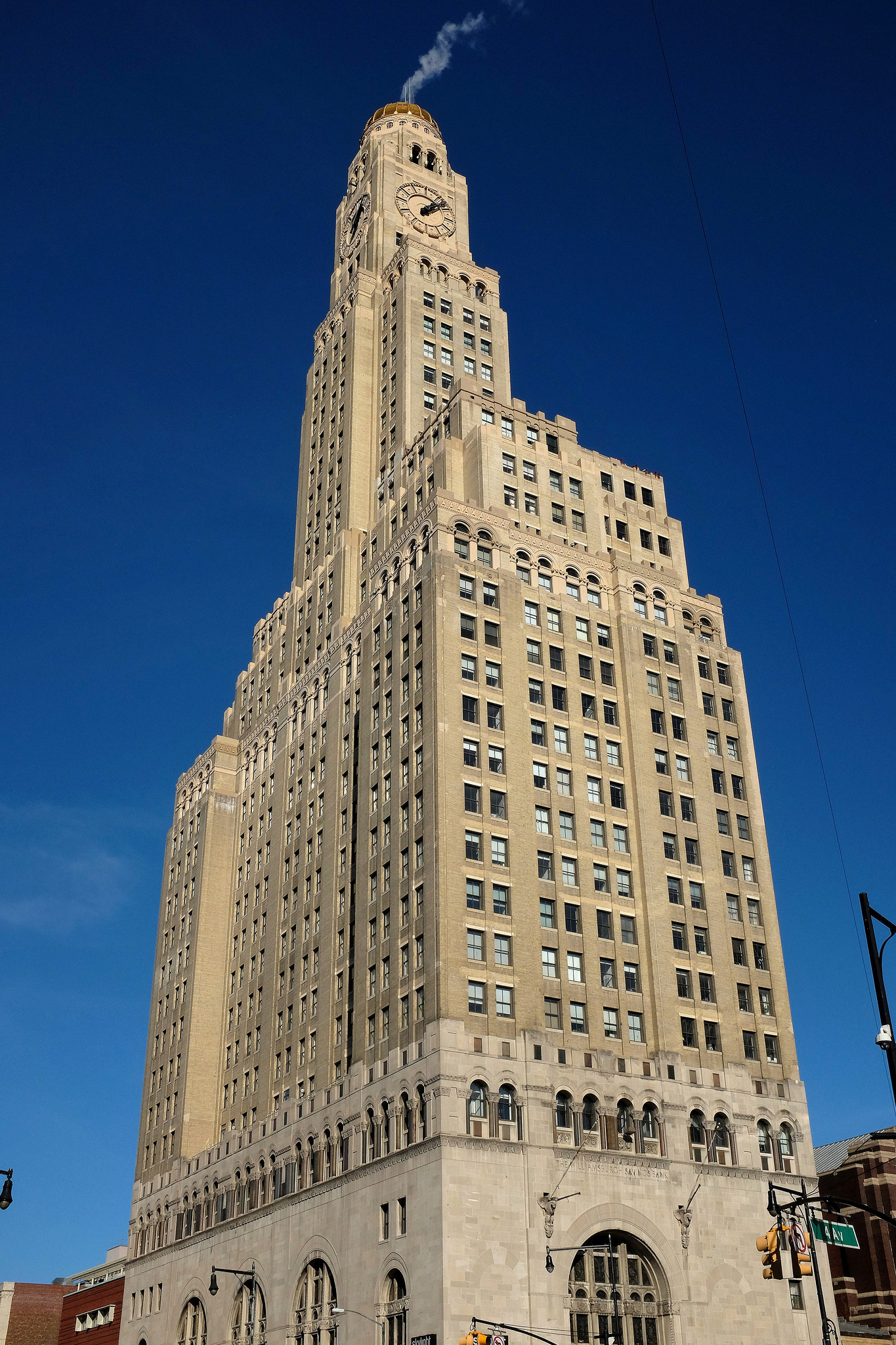
The former Williamsburgh Savings Bank Tower at 1 Hanson Place as seen on January 13, 2015. Photo by Steven Pisano/Flickr
The 37-story, 512-foot-tall building, at the corner of Hanson Place and Ashland Place, was designed by the firm of Halsey, McCormack & Helmer and constructed between 1927 and 1929. The tower was designated an individual landmark in 1977 and was included in the Brooklyn Academy of Music Historic District, designated the following year. Several interior spaces were designated in 1996.
The tower was converted to condominiums by basketball star turned business mogul Magic Johnson about a decade ago, and that use will not be affected by this proposal. Around the same time, the former banking hall served as a space called Skylight One Hanson, and was used as a filming and event location.
About 18 months ago, the space was purchased by Turtle Bay-based Madison Realty Capital. It wants to convert the three-level interior landmark space for retail use. Andrew Salomon, the managing director of commercial development, said at Tuesday’s hearing that every discussion with potential tenants stalled over floor circulation problems. That’s why they are seeking alterations to the space.
Preservation consultant Ward Dennis of Financial District-based Higgins Quasebarth & Partners and associate Drew Hartley of Acheson Doyle Partners Architects have been retained to work on the project and continued the presentation. No tenant has been signed, so these alterations would be purely speculative and new applications might have to be submitted to further refine the space depending on who will occupy it.
Dennis said the work would be “consistent with the design of the building.” Most of the work will consist of opening spaces, including removal of some of the teller windows and cages.
He noted that the teller cages were designed not to be accessible. He said the “fairly minimal intervention” will be less significant than the work at the Bowery Savings Bank on East 42nd Street, which was converted to Cipriani.
Hartley also detailed some new doors to be inserted at the vault level. A disused elevator would also be returned to service and an escalator would connect two levels. Existing exterior signage would also be replaced.
Commissioner Adi Shamir-Baron was the first to suggest that more of the existing material could be retained, even while allowing the circulation necessary for a retail tenant. As an example, she suggested simply expanding the opening here instead of removing so much metalwork and masonry.

A space at 1 Hanson Place where Landmarks Preservation Commissioner Adi Shamir-Baron says more material could be retained
Commissioner John Gustafsson called the proposal “extremely well done and sensitive.” Still, he joined Commissioner Shamir-Baron and suggested removing less. LPC Chair Meenakshi Srinivasan said the proposal was “strategic and limited,” but recommended the applicant work with the LPC staff to retain more of the existing material.
Commissioner Michael Goldblum, for his part, noted the examples given by the applicant of large banking halls where the LPC has approved “more extreme” interventions. He questioned why this applicant was being held to an even higher standard.
Commissioner Frederick Bland, of Brooklyn, said that, for him, it came down to one question. Does it retain the notion that it was a bank hall? The answer was yes.
Brooklyn Community Board 2 endorsed the proposal and the Historic Districts Council was mostly supportive.
“HDC finds the proposed approach to be very tasteful and respectful of most of the existing masonry, but wonders whether the applicant and the building owner could fulfill the project’s requirements while leaving more of the historic metalwork in place,” testified HDC’s Barbara Zay. “In other words, could the new program work with less removal of historic fabric? Regarding the exterior signage, our committee felt that the large signs on the corner presently — and in the proposed scheme — obscure quite a bit of the historic limestone, so we would suggest scaling them down a bit.”
In the end, the commissioners voted to approve the proposal. They did mandate that the applicant work with LPC staff to retain more of the existing material.
View the full presentation slides here:
Subscribe to YIMBY’s daily e-mail
Follow YIMBYgram for real-time photo updates
Like YIMBY on Facebook
Follow YIMBY’s Twitter for the latest in YIMBYnews

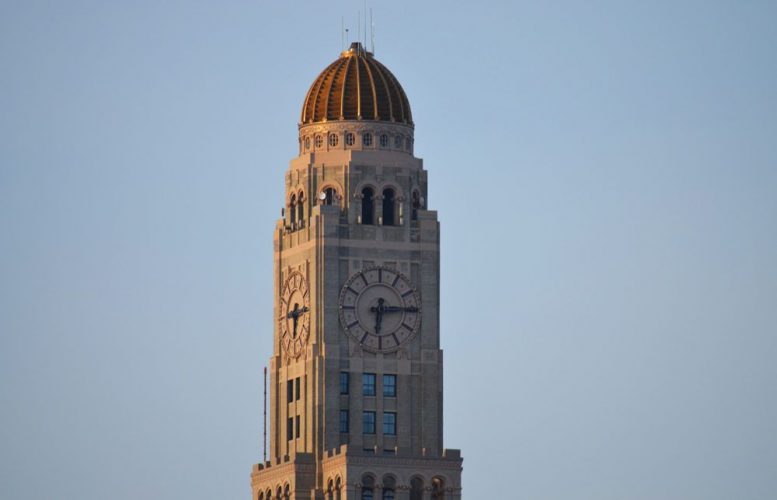

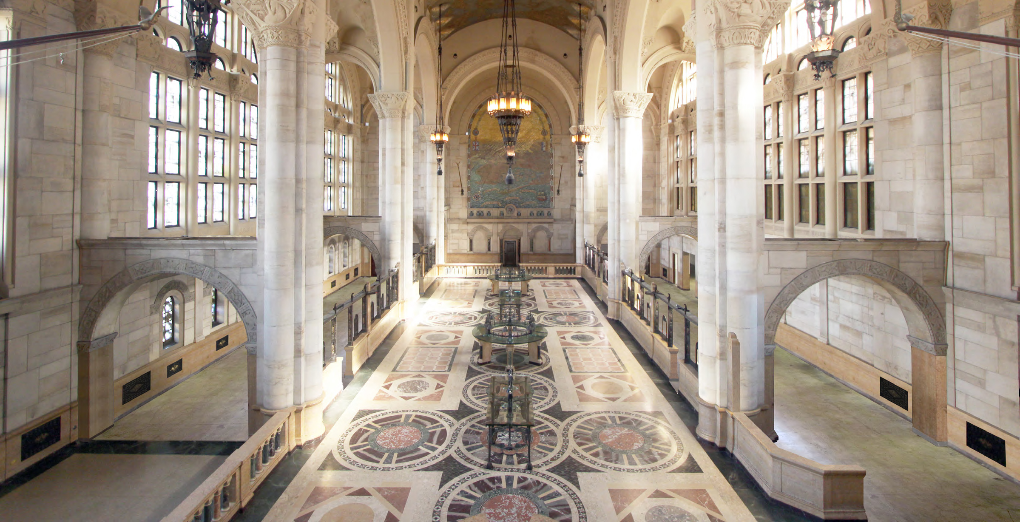
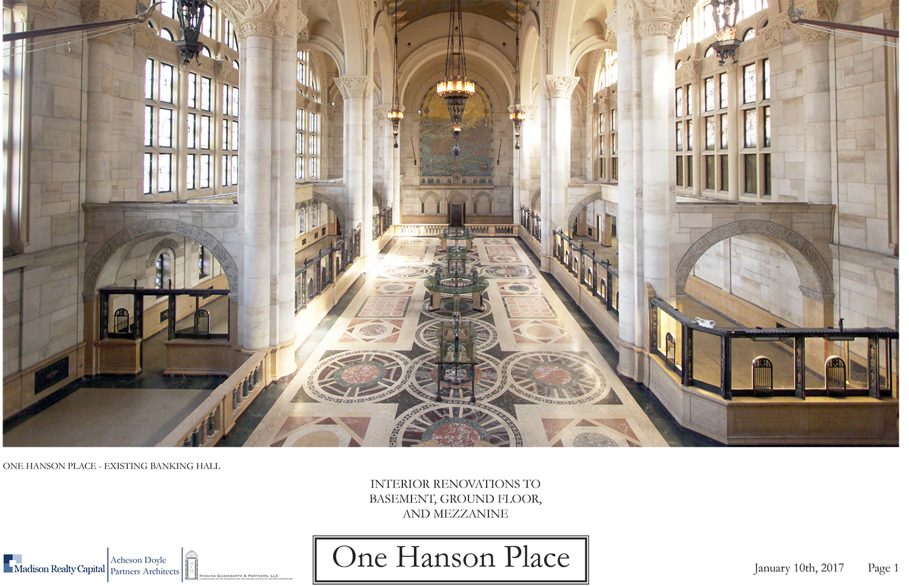
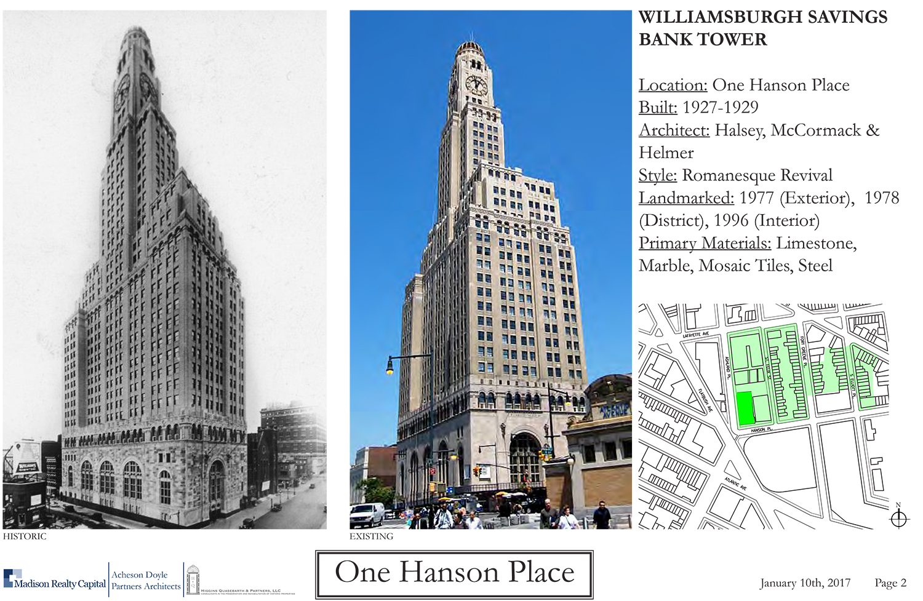
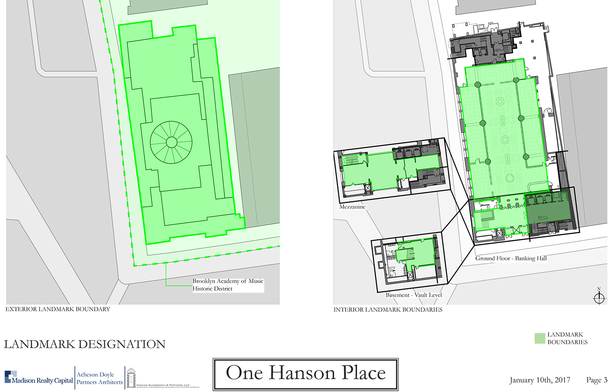
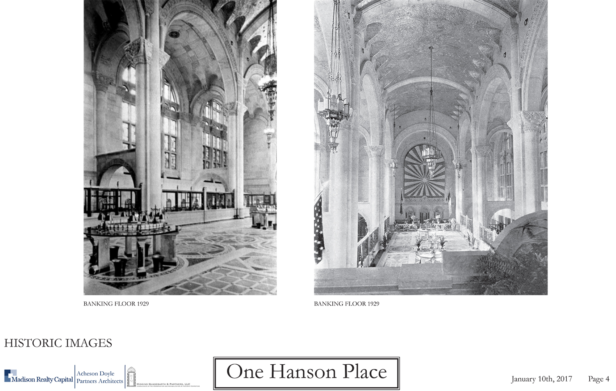
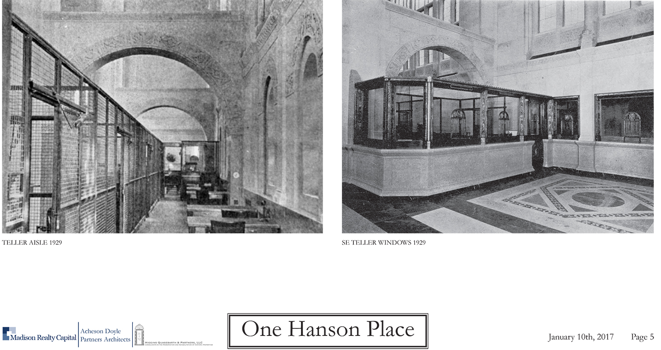
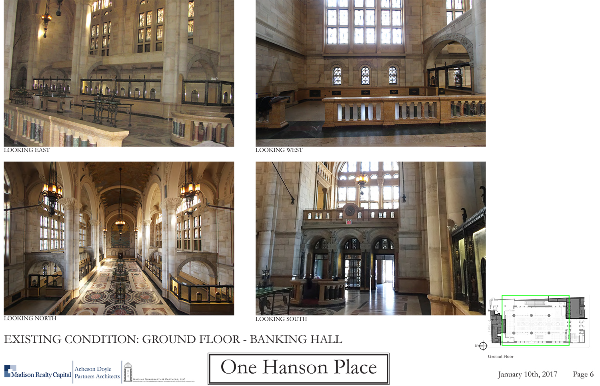
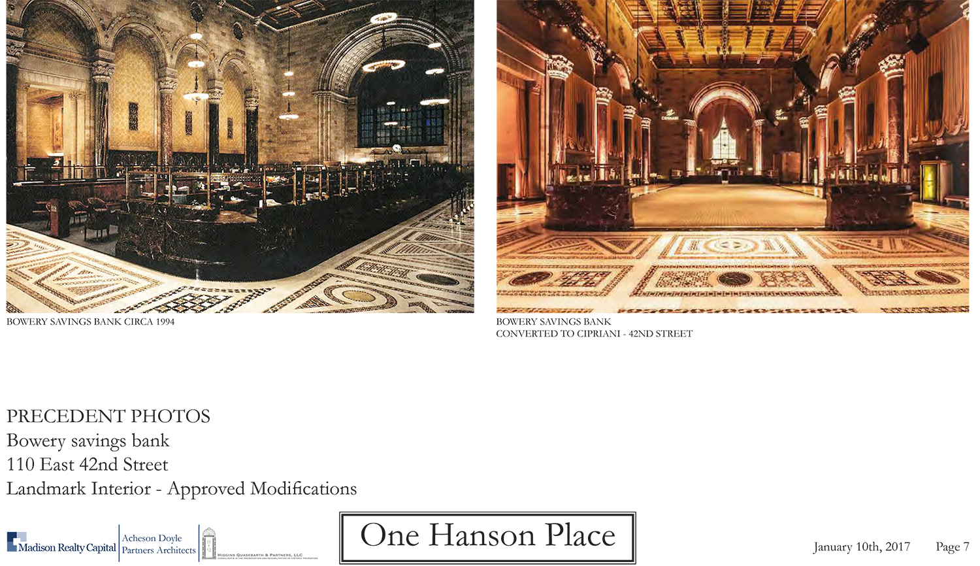
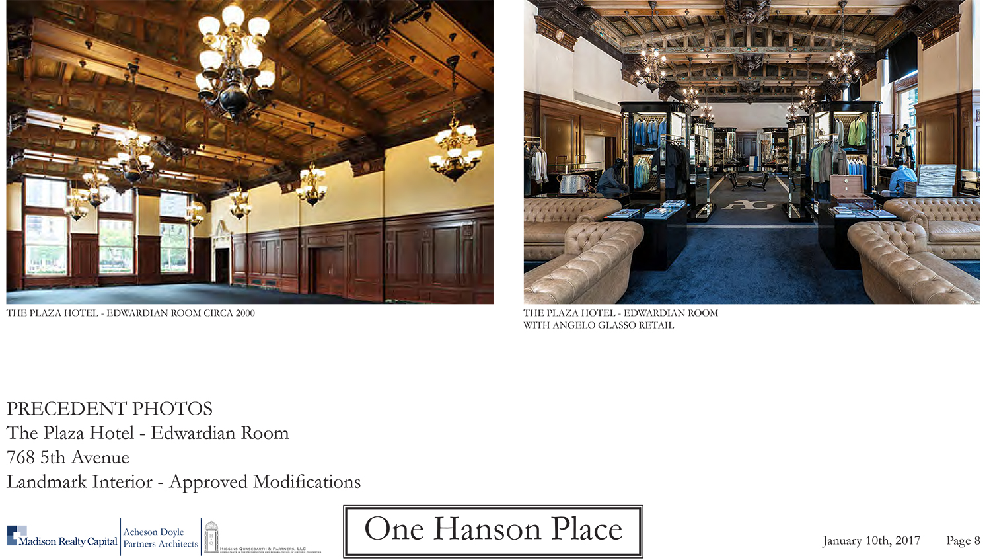
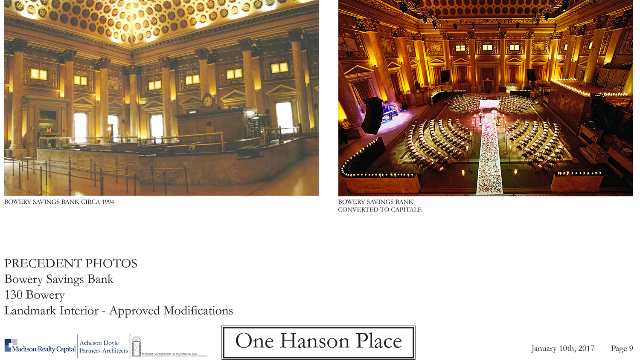
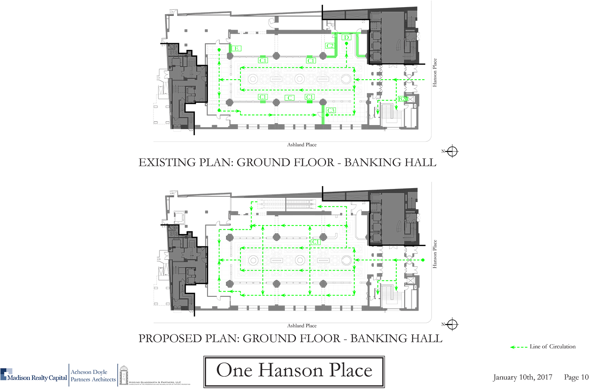
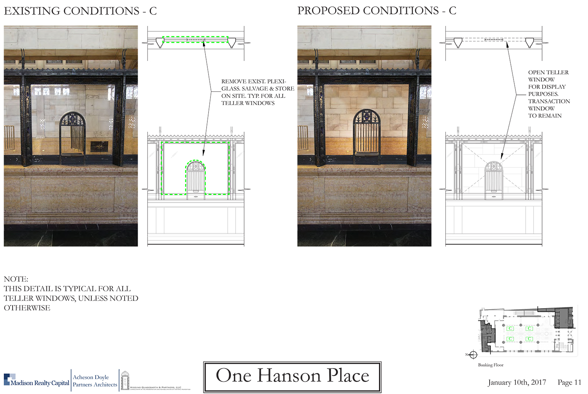
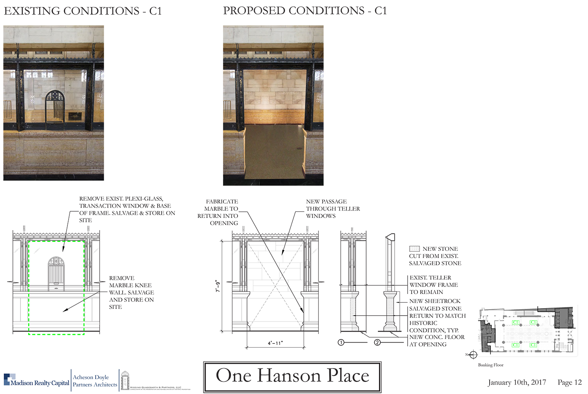
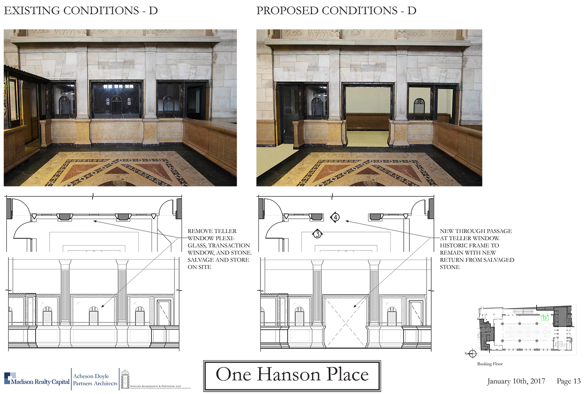
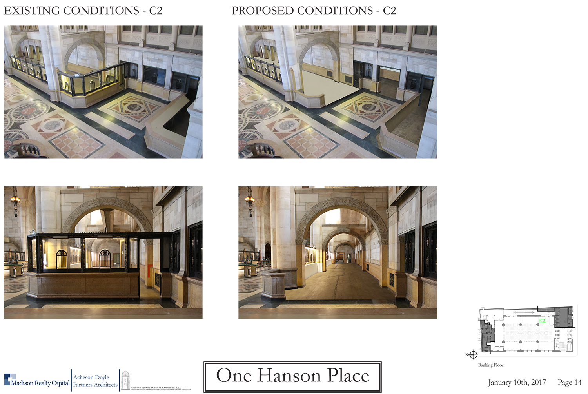
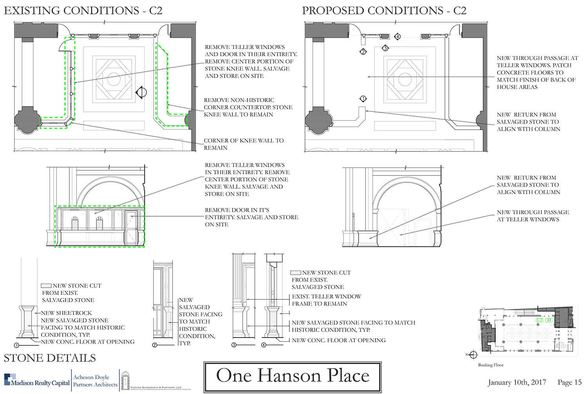
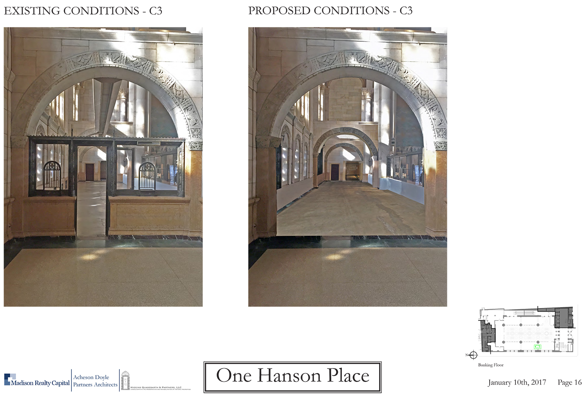
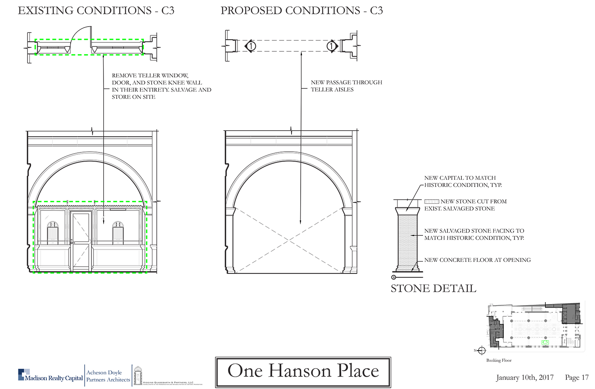
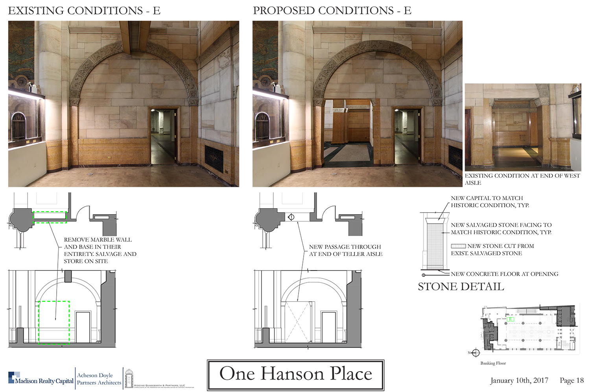
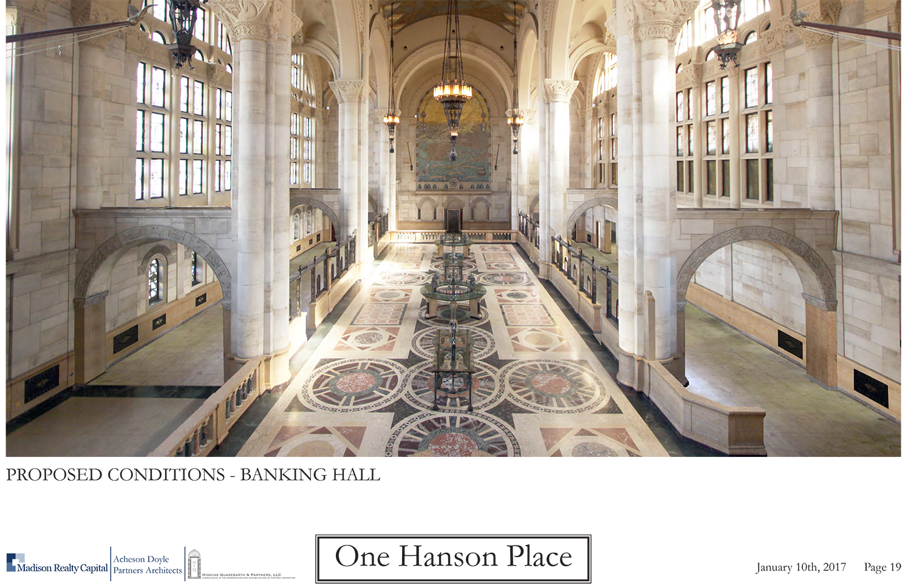
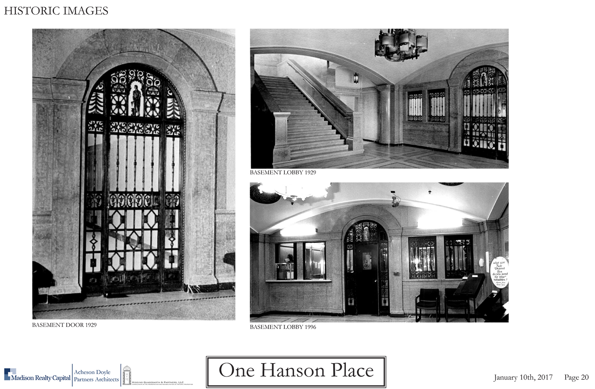
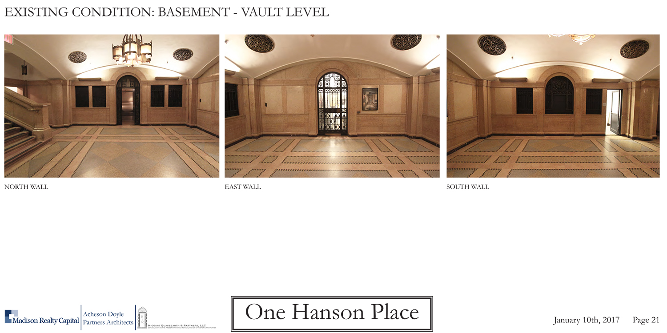
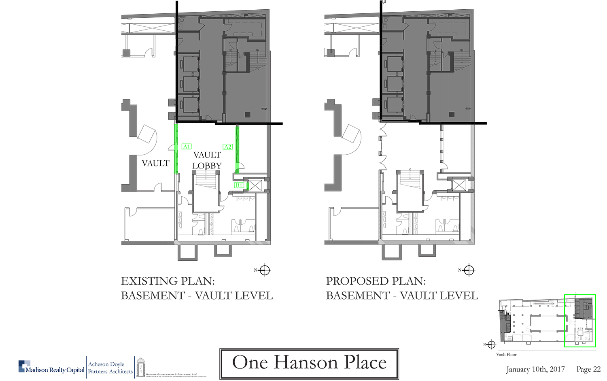
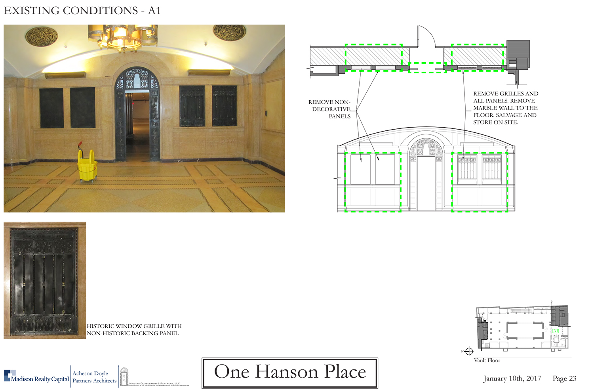
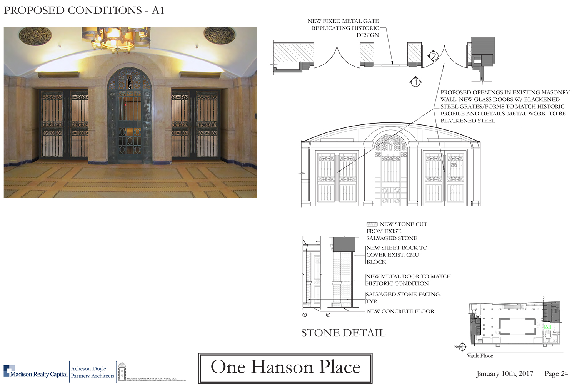
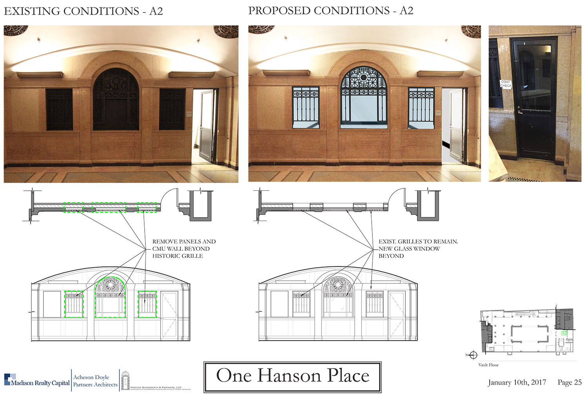
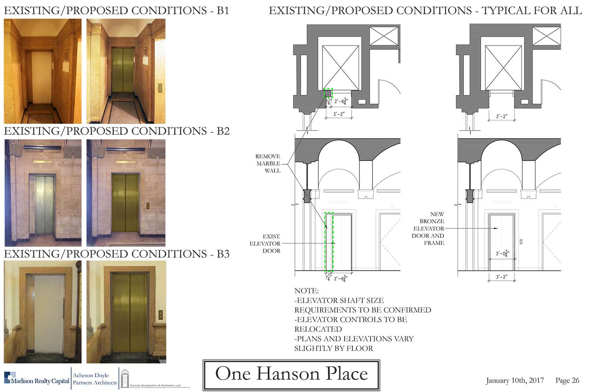
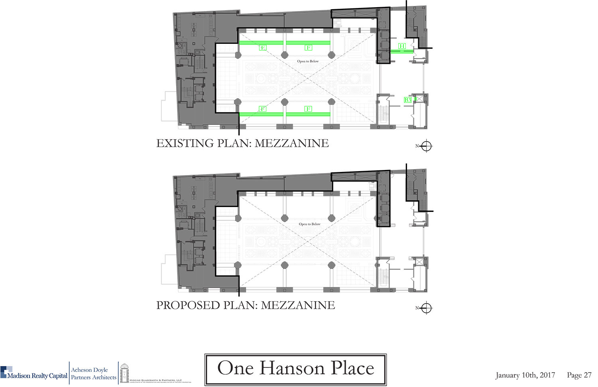
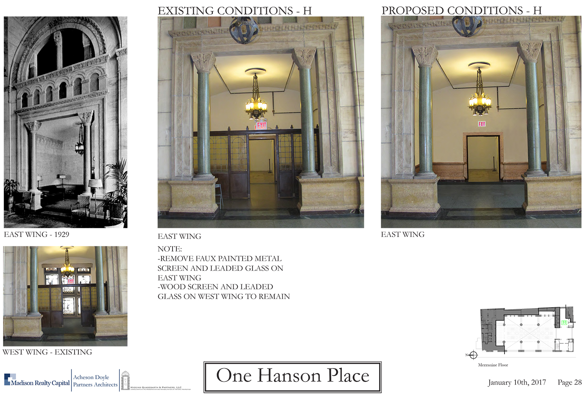
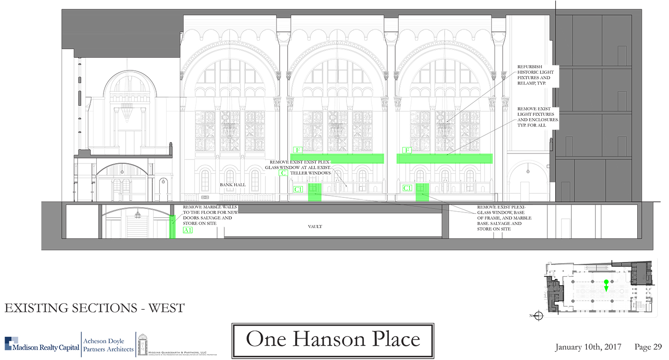
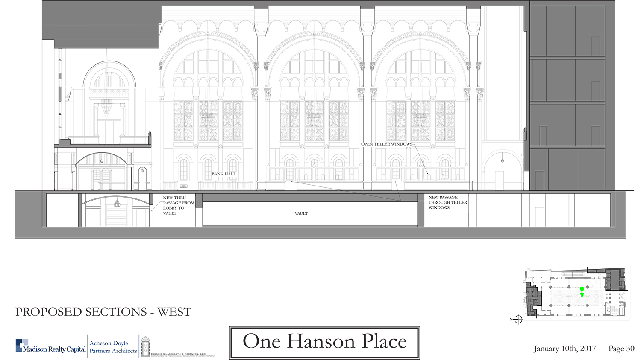
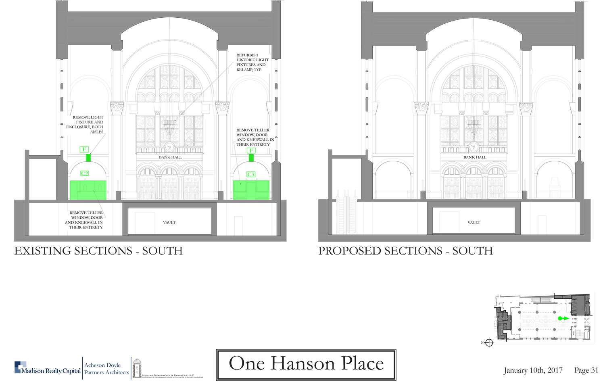
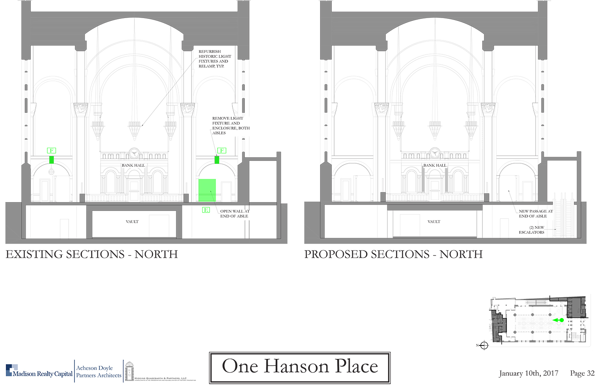
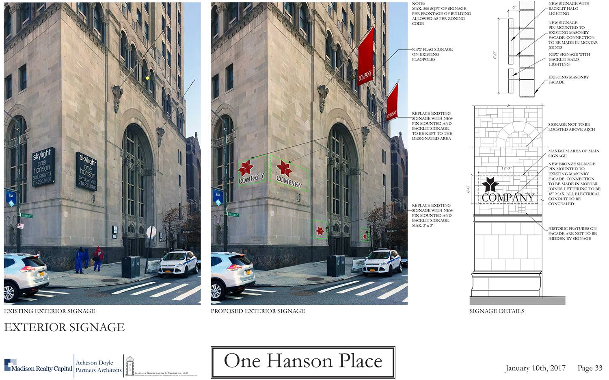


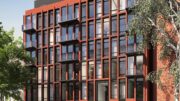

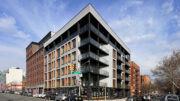
Open spaces and increase the empty is an important concept, I considered from evidences in connection with proposed.
The proposals appear fairly minor which is good as this Banking Hall is one of the finest in the New York area. It’s interesting to see how the Plaza’s once iconic Edwardian Room was changed to a retail space which IMO was a mistake (I imagine the LPC has no jurisdiction with change of use). That once great NYC Hotel has lost it’s position as the city’s finest and is now a pale shadow of it’s former self.
Tallest and most beautiful tower in the Borough of Brooklyn until 2010, when 51 story Brooklyner opened the wave of Skyscraper constructions across the Downtown of Brooklyn!!! The real true skyscraper in modern height standard of 150 meter or higher. A real landmark, and planned retail make his marvelous Grand 3 story high Grand Hall available for general public usage!!!