In September, YIMBY revealed renderings of Flushing Point Plaza, a three-building, 19-story development headed to 131-02 40th Road in western Flushing. Yesterday, plans were filed for a 19-story hotel, the third and final piece of the project.
The 200-foot-tall building will hold 278,365 square feet of commercial space and 169 hotel rooms. A restaurant, gift shop, lobby, business center, and parking garage will fill the first floor. Meeting rooms, a gym, and offices follow on the second floor, and each of the remaining stories would have 14 to 33 rooms apiece. The 16th floor will host a second restaurant and bar with outdoor space.
The garage on the ground floor would accommodate 112 cars, a significant amount, but in line with the city’s high requirements for car storage at hotels. Additionally, developers in Flushing tend to build as much parking as possible.
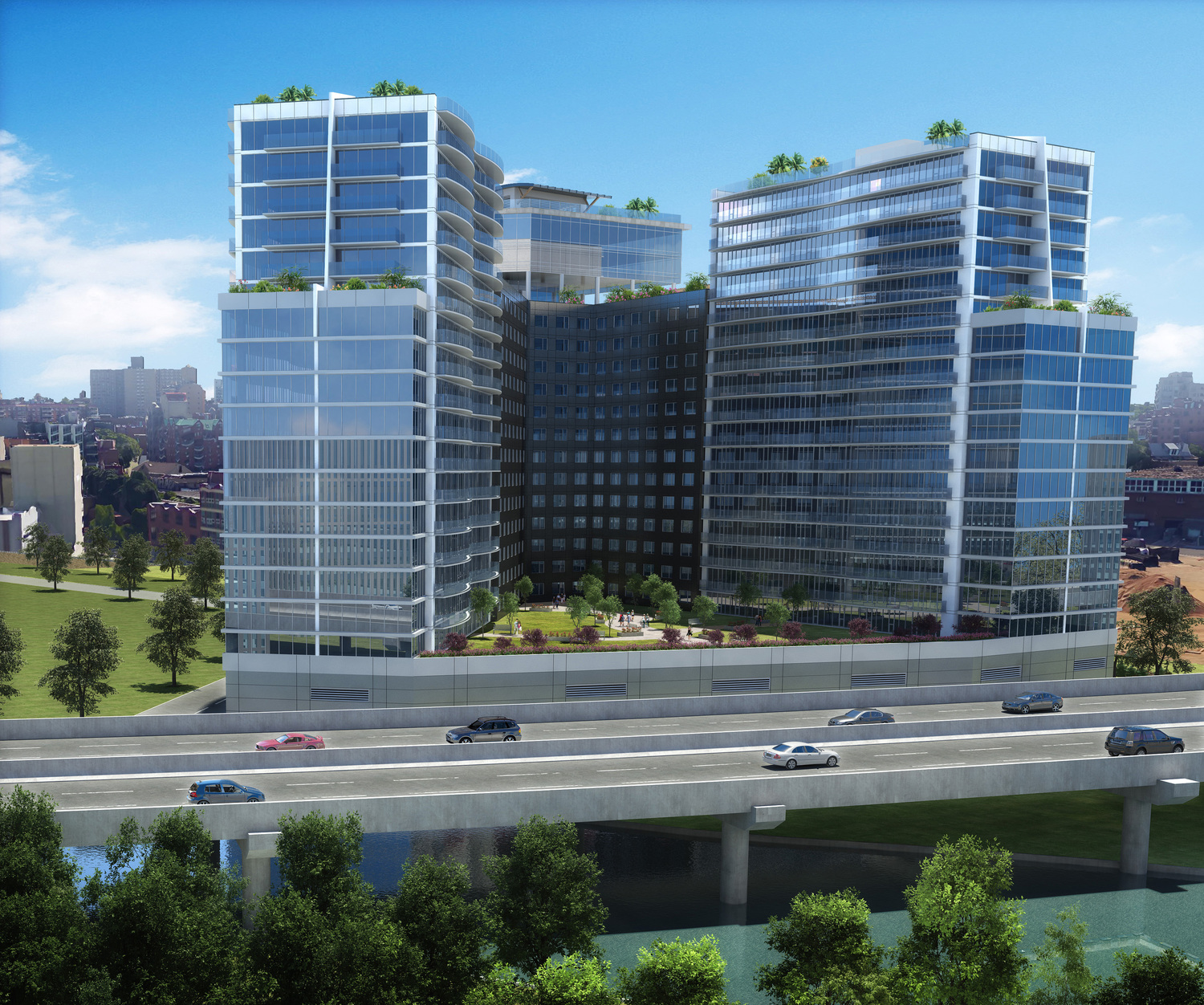
Flushing Point Plaza, rendering by Angelo and Anthony Ng’s Architects Studio
Developer Flushing Point Holdings already filed plans for two 19-story residential towers in September. They will hold 326 apartments and 275,600 square feet of residential space. Angelo and Anthony Ng’s Architects Studio is designing the complex, which will feature a trio of glass towers, linked at the base.
The development’s location is convenient, directly across the street from Target and several other big box stores in the Skyview Parc mall and condo development. The Main Street stops on the 7 train and the Long Island Railroad are only a few blocks away, and future residents will be able to walk to Flushing Meadows Park and the Queens Botanical Garden in 15 minutes.
Subscribe to YIMBY’s daily e-mail
Follow YIMBYgram for real-time photo updates
Like YIMBY on Facebook
Follow YIMBY’s Twitter for the latest in YIMBYnews

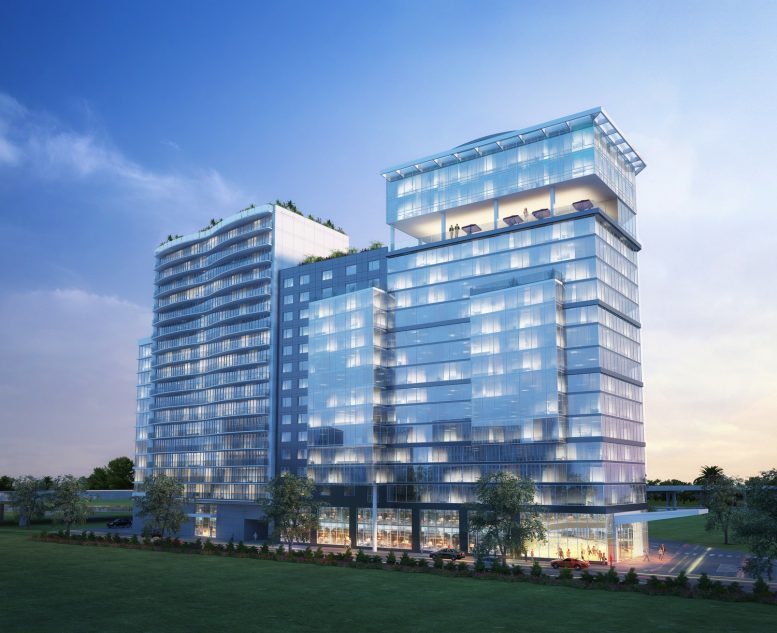
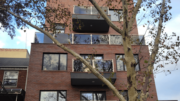
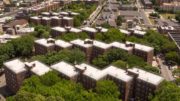
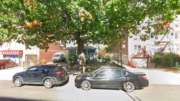
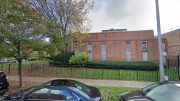
Development head to a three-building, group of properties for people’s living and go traveling.
The renderings and your story leave out essential facts. The green space on the left hand side of the illustration is the location of the Sky View which has 5 levels of commercial space and and is in the process of completing its 4th and 5th apartment towers. 40th Rd., the only available entry into the new complex, is narrow and serves the loading docks for the stores at Sky Veiw Center including BJs, Target, a supermarket, Bed Bath and Beyond and dozens of smaller stores and restaurants. It is also the main entry to the multi-story parking lot serving these stores. Access is not available from the other side of the Flushing Point Plaza lot because it abuts the LIRR tracks. Access to the other side of Sky View, Roosevelt Ave., is limited because Roosevelt is just exiting the bridge over Flushing Creek and has the elevated 7 train next to it.
Sounds like that area is really being developed. Housing and commercial retail. Sounds like a win win situation. Unfortunate traffic may be a big hassle.