The Neo-Gothic high-rise at 212 Fifth Avenue has occupied a wedge-shaped plot just north of Madison Square Park since 1912. It once held furniture and garment manufacturers, who had their offices on the upper floors and massive showrooms on the lower ones. Now, Madison and Thor Equities are converting the 24-story building to condos, and they’re restoring the landmarked limestone facade and cornices in the process. YIMBY recently toured the property and got a close-up look at the restoration.
The developers unearthed the original architectural plans to repair destroyed and missing pieces of the facade. And they used broken pieces that had been kept in storage to create molds for the new ones, replicating each detail as closely as possible, explained Madison Equities CEO Robert Gladstone. “They’re exactly the same, down to the cracks,” he added. Twisted gothic faces, crests, and curved leaves are being pieced back together by construction workers perched on scaffolding attached to the building’s exterior.
Gladstone took us up to the roof, where workers were welding together steel beams for the triplex penthouse. The elaborate apartment will include extensive outdoor landscaping, an outdoor pool or fountain, an “observation level” one floor above the roof line, four bedrooms, and 4.5 bathrooms. He wanted to ensure that the penthouse occupants had privacy on their living floors but still had excellent views, which is why he wanted to glass in the observation floor with floor-to-ceiling windows.
Ultimately, the building will become 48 condos. The first few floors, which served as furniture showrooms for decades, have ceilings that soar as high as 20 or 25 feet. Their sprawling floor plates are being divided into smaller two- and three-bedrooms, and like most condo projects, units will get larger and pricier as floors increase. Listings emerged in October, and there are currently 16 apartments up for grabs. Prices start at $3.9 million for a fifth floor two-bedroom and go all the way up to $16.1 million for a four-bedroom, 4.5-bath pad on the 15th floor.
Schwartz & Gross designed the original structure, and Greenwich Village-based Helpern Architects are supervising the exterior work. Pembrooke & Ives, a design firm headquartered in the Garment District, are handling the lavish interiors.
Subscribe to the YIMBY newsletter for weekly updates on New York’s top projects
Subscribe to YIMBY’s daily e-mail
Follow YIMBYgram for real-time photo updates
Like YIMBY on Facebook
Follow YIMBY’s Twitter for the latest in YIMBYnews

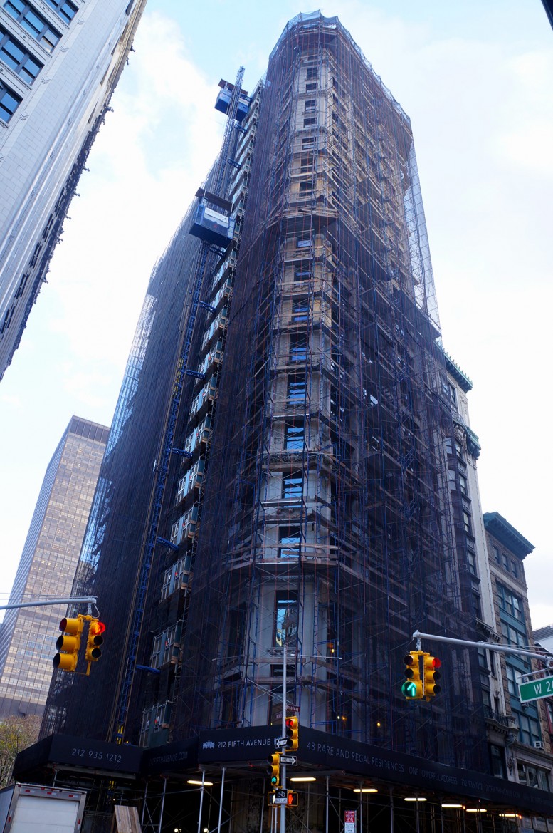
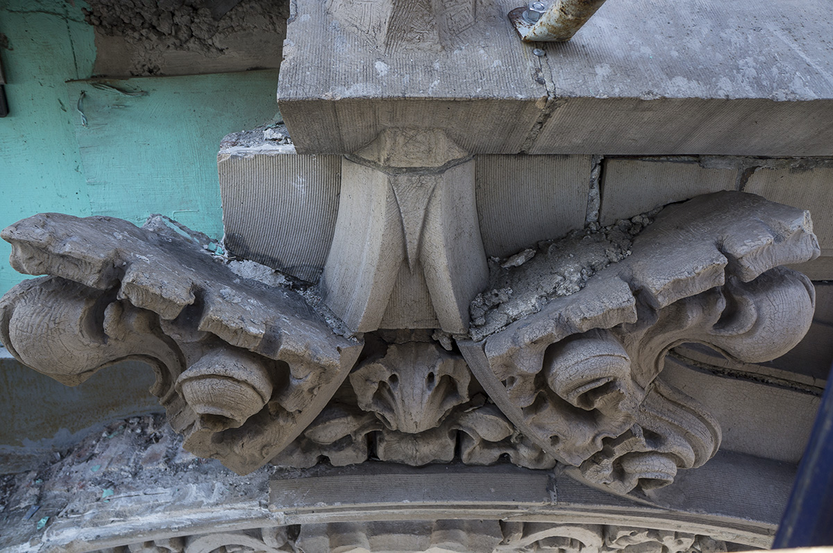
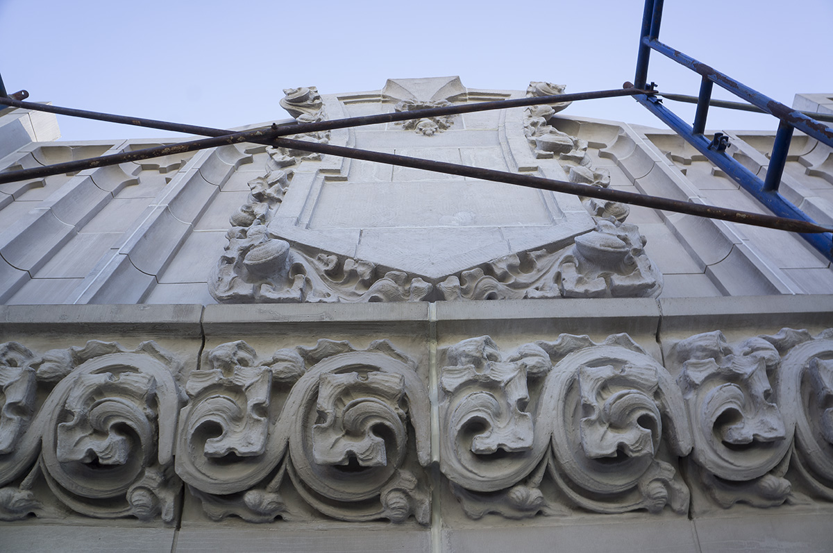
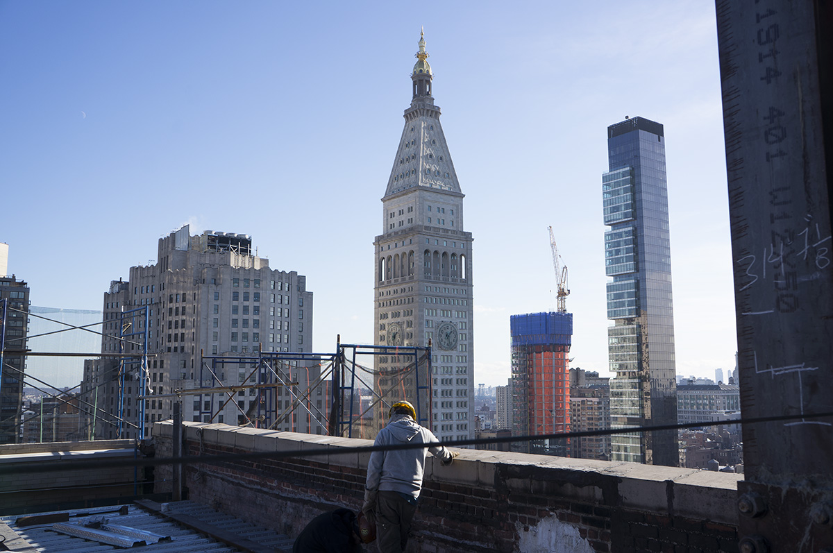
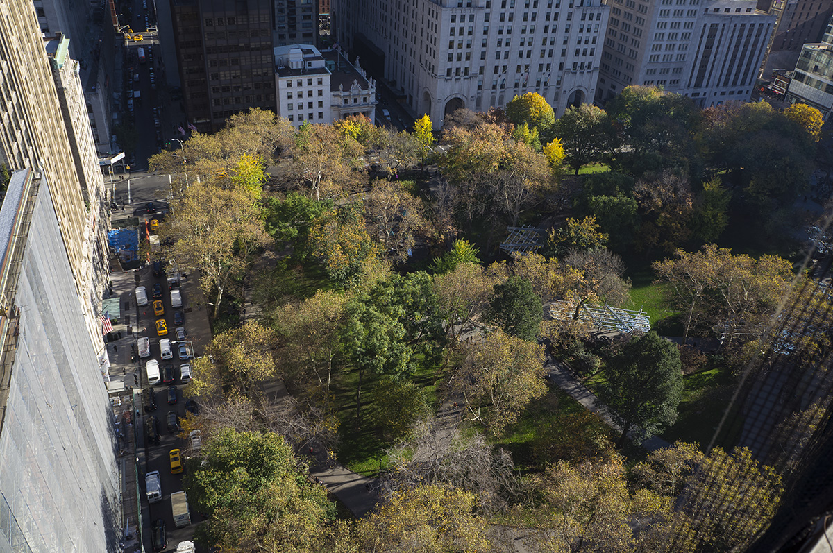
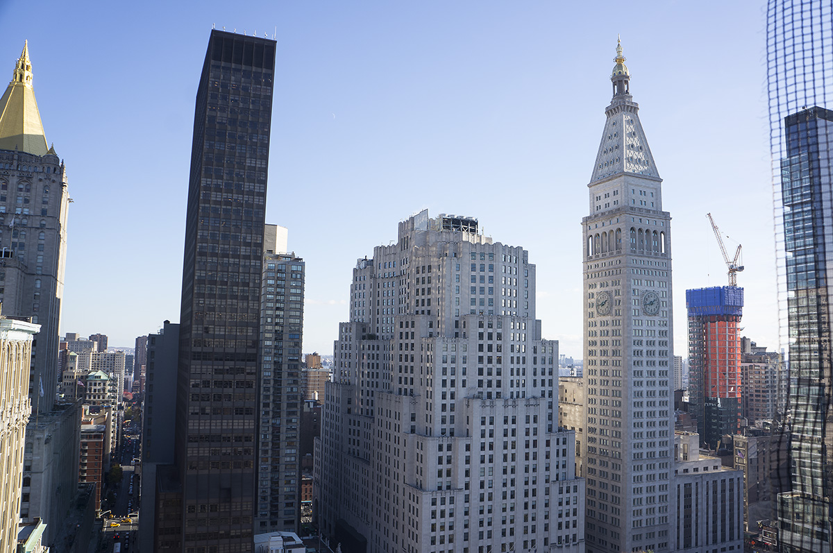
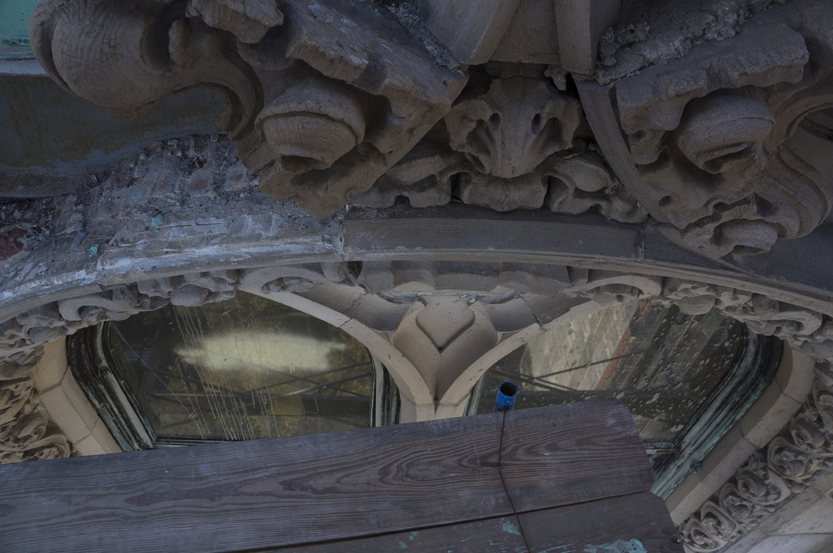
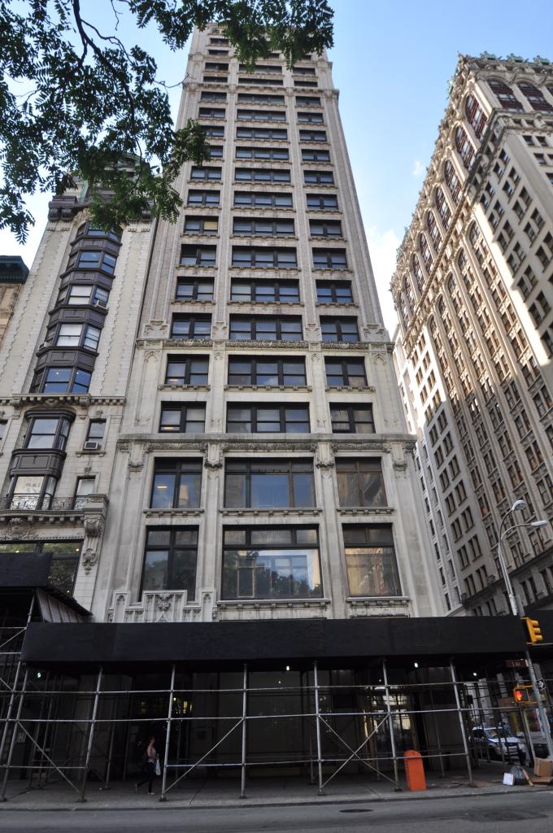
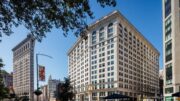
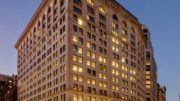

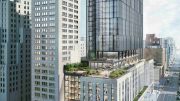
When you give an address that is on an Avenue, it would be helpful if you would include the cross street.