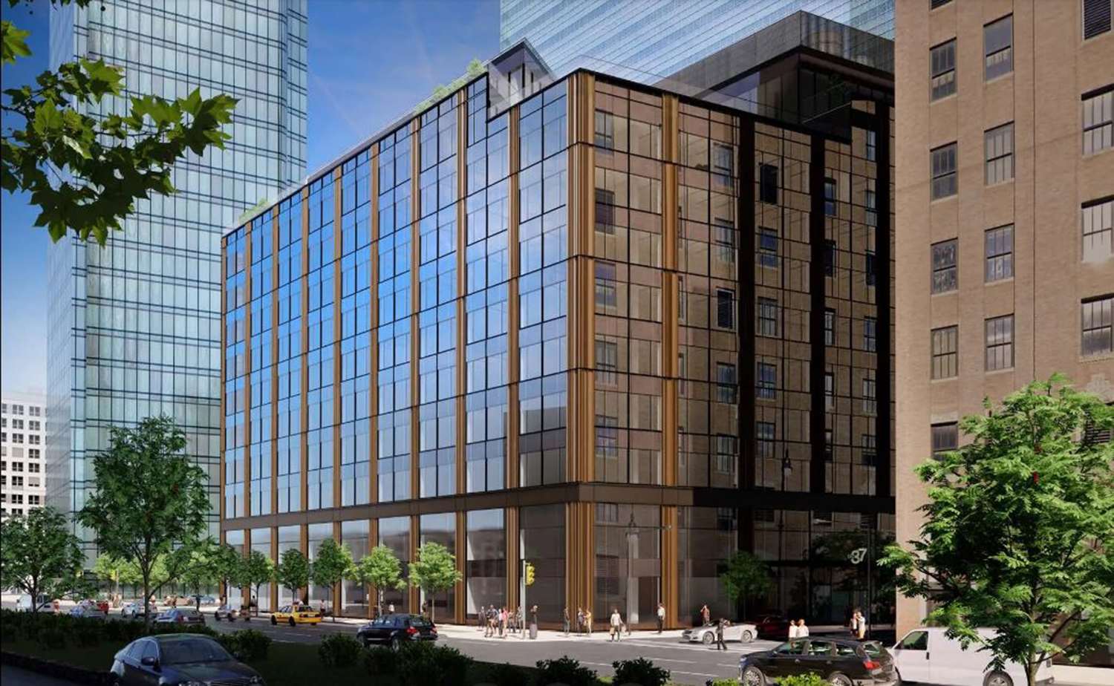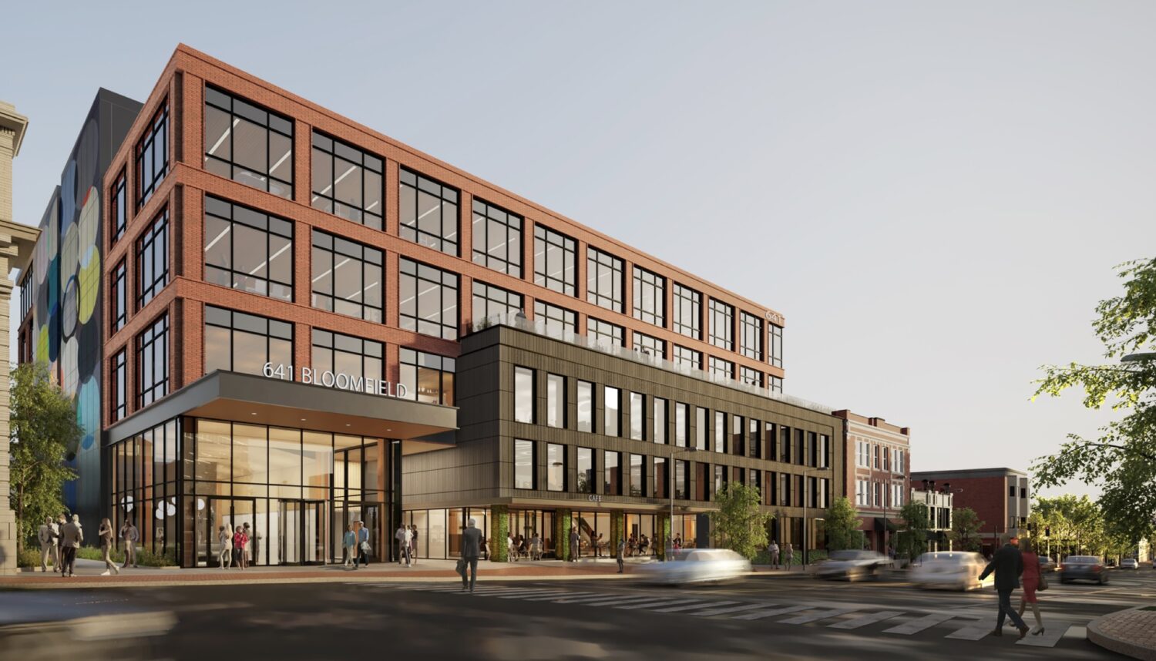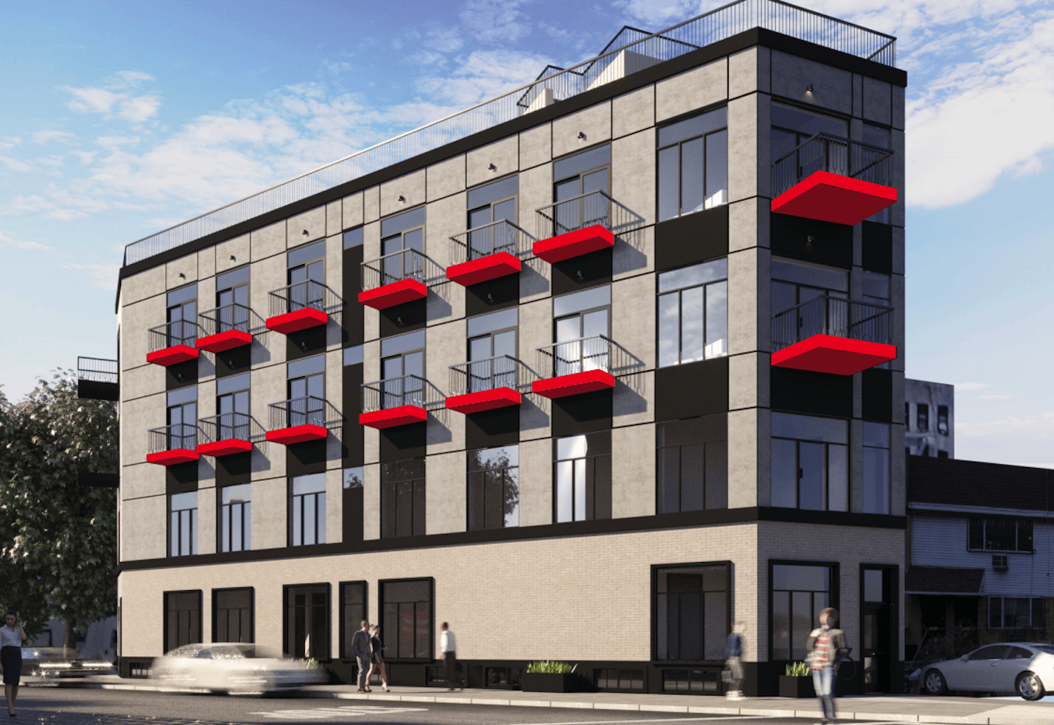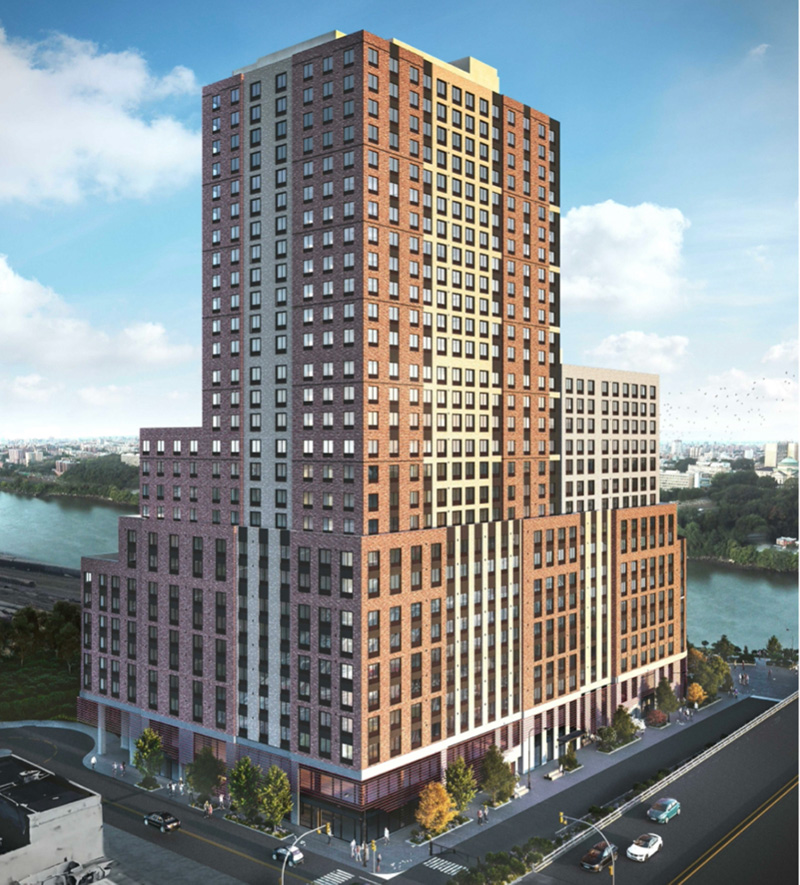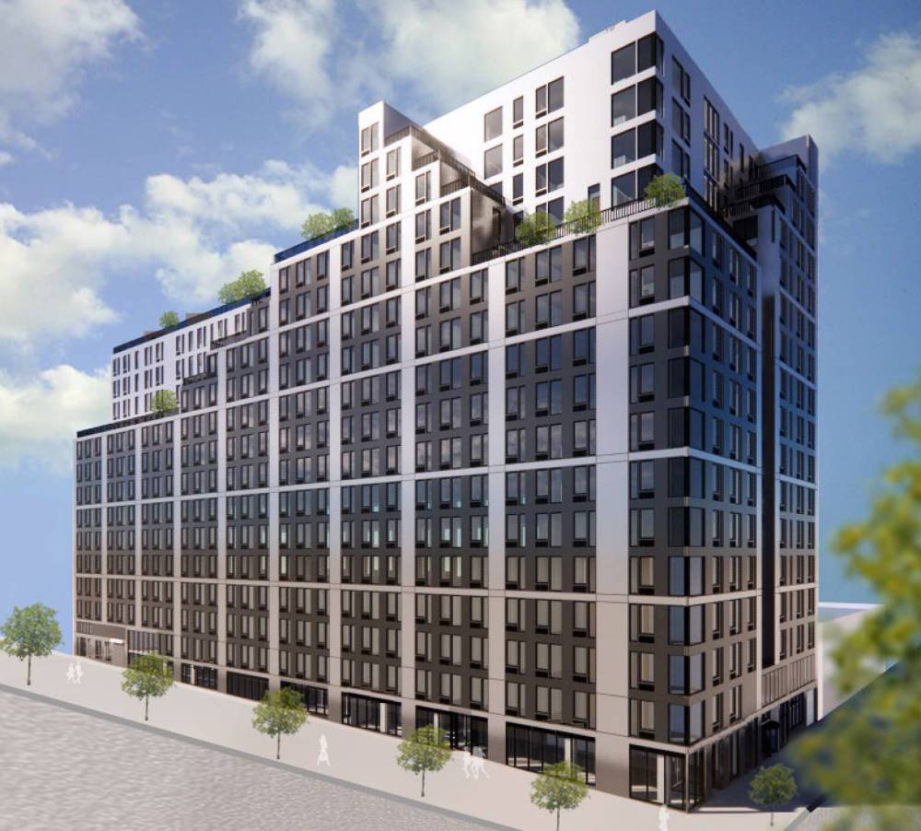125 Barclay Street’s Re-Cladding Nears Completion in Tribeca, Manhattan
Façade installation is wrapping up on 125 Barclay Street, an 11-story commercial building in Tribeca, Manhattan. Designed by Switzer Group and developed by District Council 37 (DC37), the project involves the renovation and re-cladding of the 92-year-old former World Telegram Building and the construction of an additional floor above its parapet, and will yield 264,700 square feet of office space. Lilker Associates is the MEP and FP engineer and Hunter Roberts Construction Group is the general contractor for the property, which is bound by Murray Street to the north, Barclay Street to the south, and West Street to the west.

