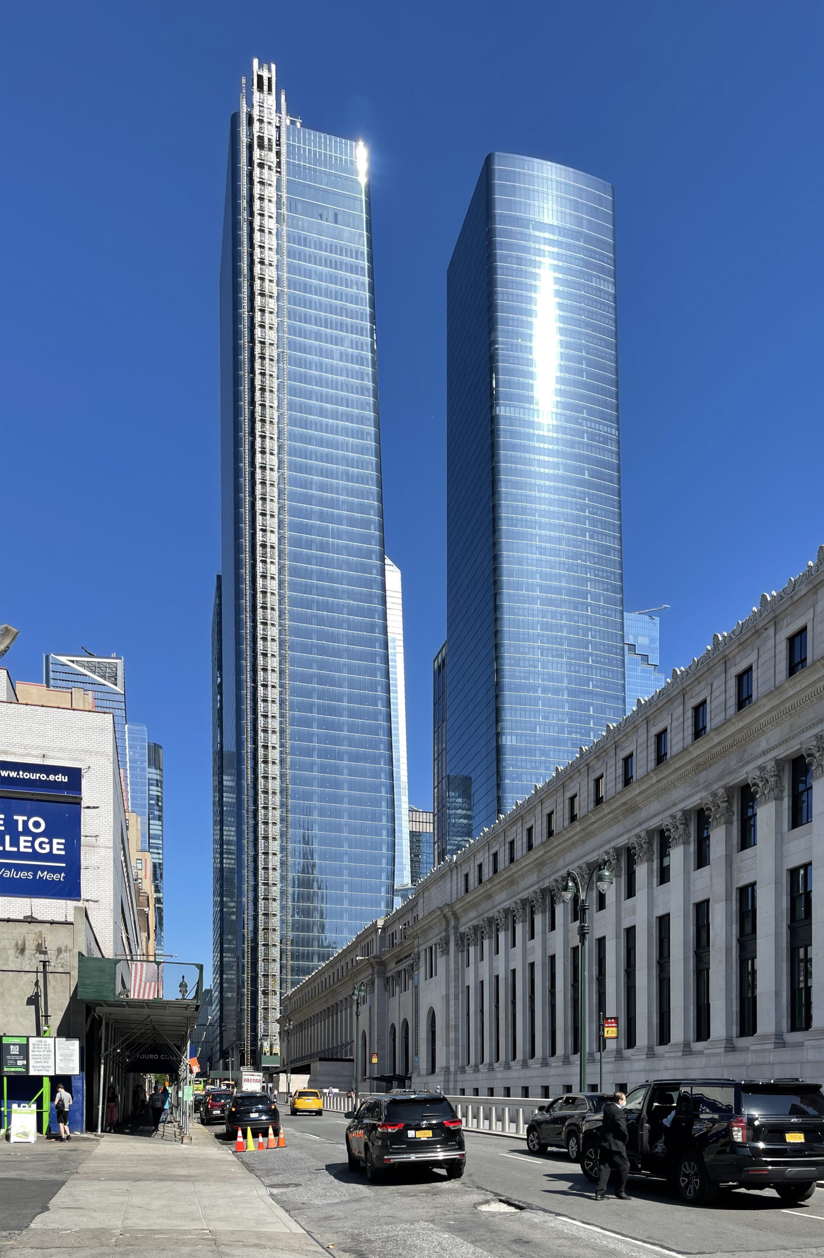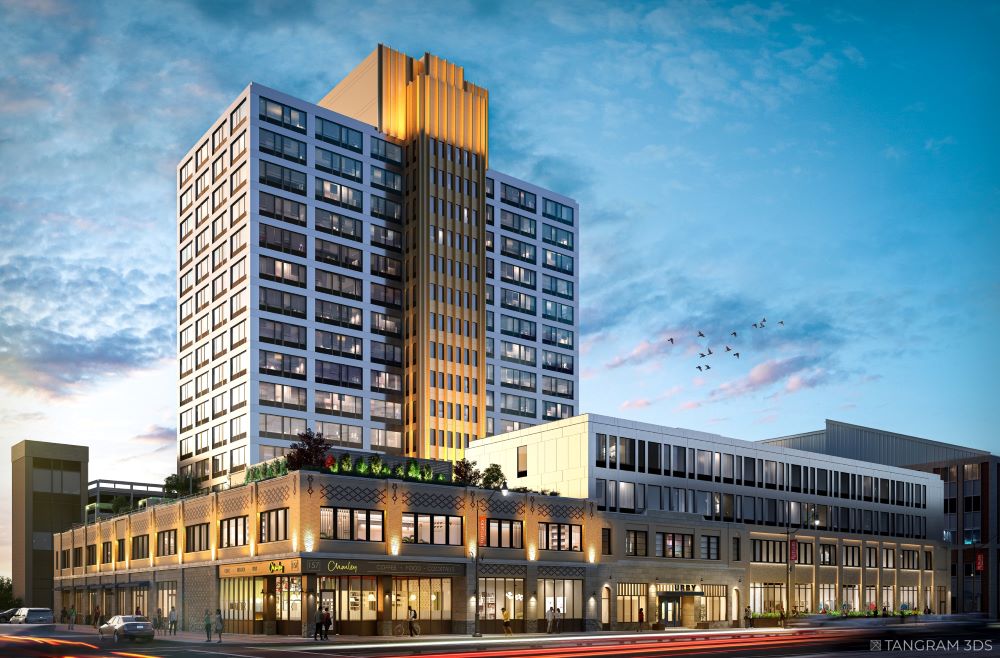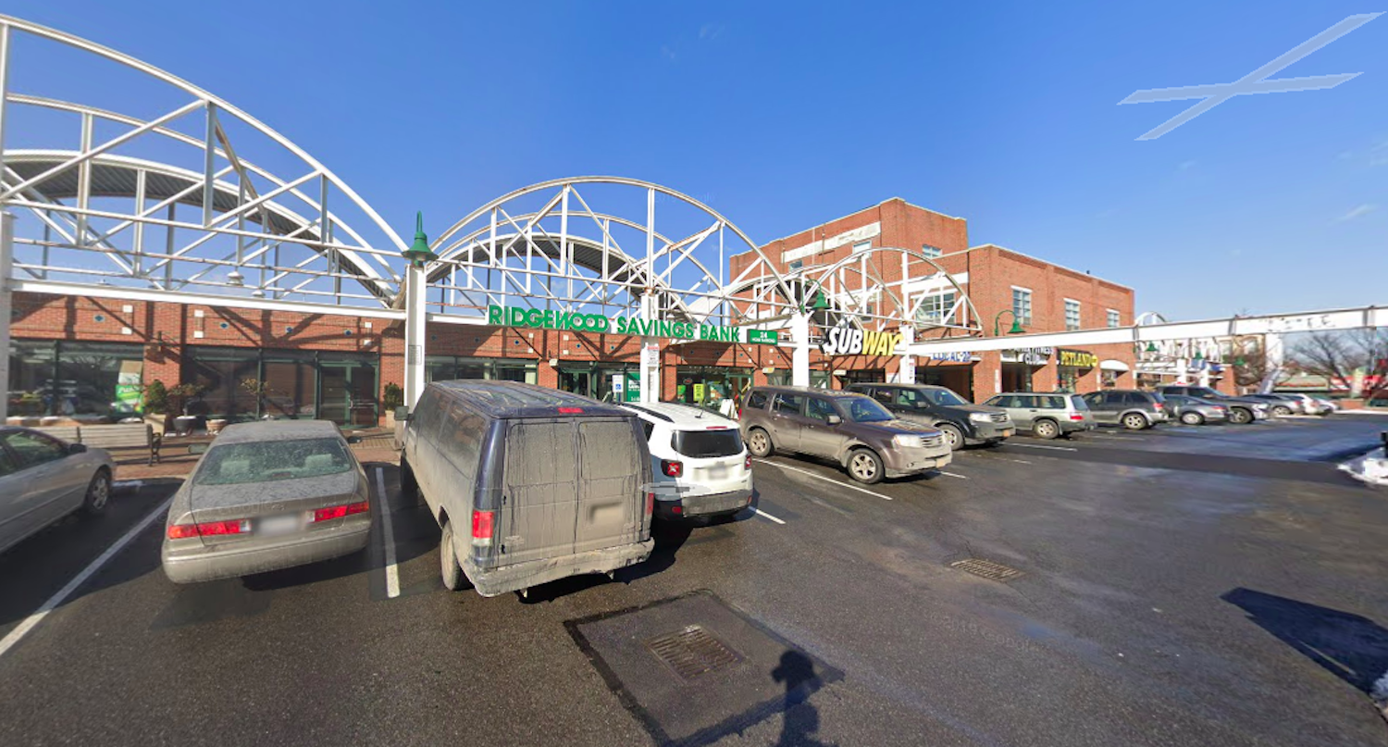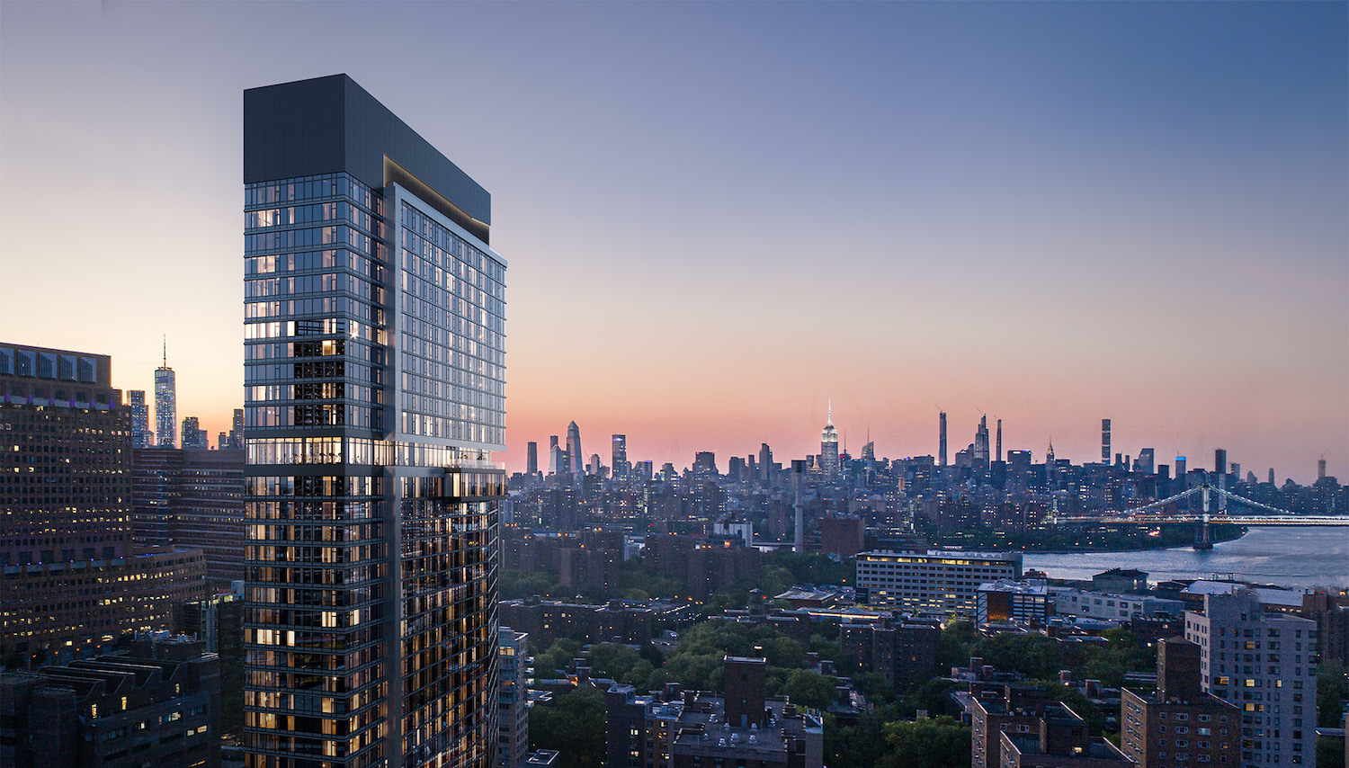Two Manhattan West’s Glass Façade Nears Completion in Midtown West, Manhattan
Façade work is nearing completion on Two Manhattan West, a 58-story commercial skyscraper in the Manhattan West master plan in Midtown West. Designed by Skidmore Owings & Merrill and developed by Brookfield, the 935-foot-tall tower will yield 2 million square feet of office space and is engineered to achieve LEED Gold Certification. W&W Glass is the facade contractor and AECOM Tishman is the general contractor for the property, which is located at the corner of West 31st Street and Ninth Avenue, directly to the south of its taller fraternal twin, One Manhattan West. YIMBY last announced that Cravath, Swaine & Moore has signed on as the flagship tenant for the building.





