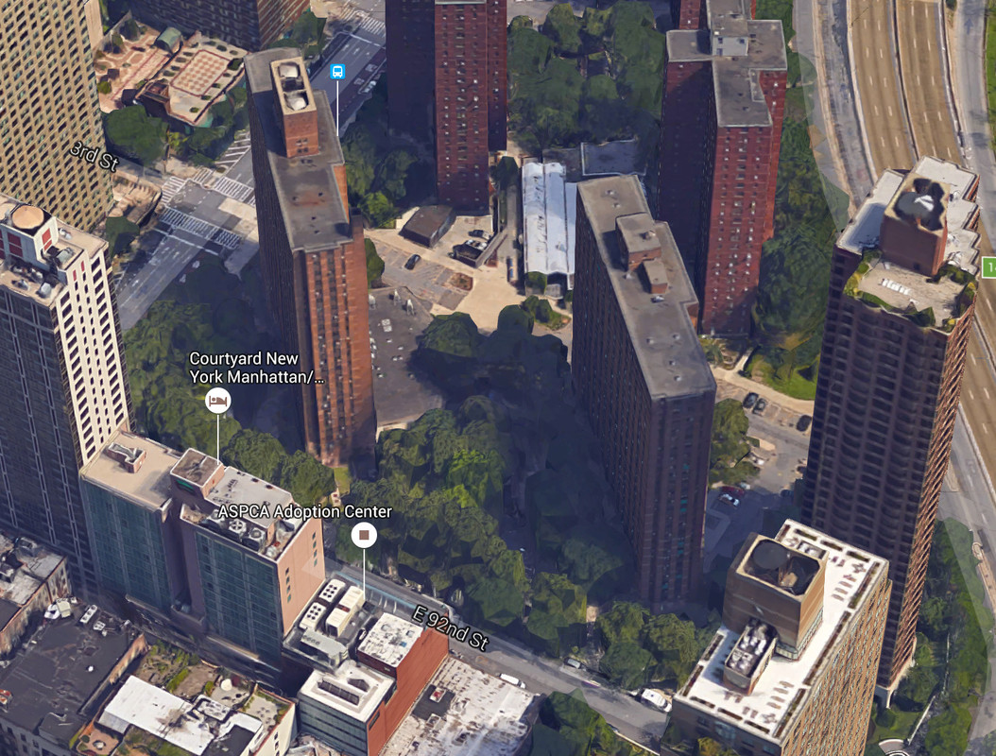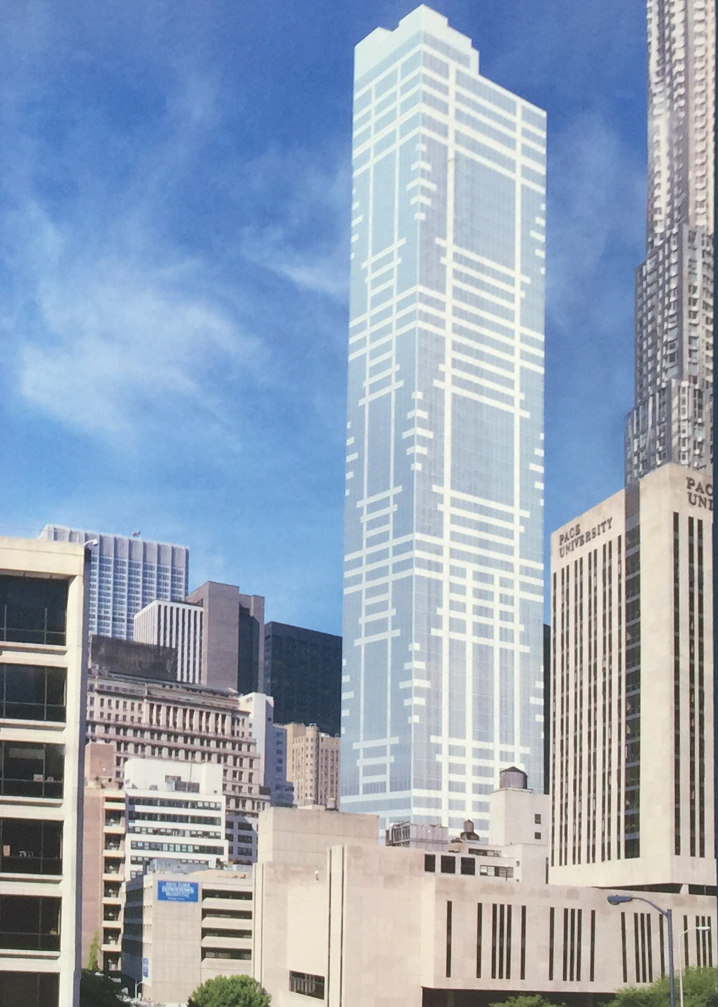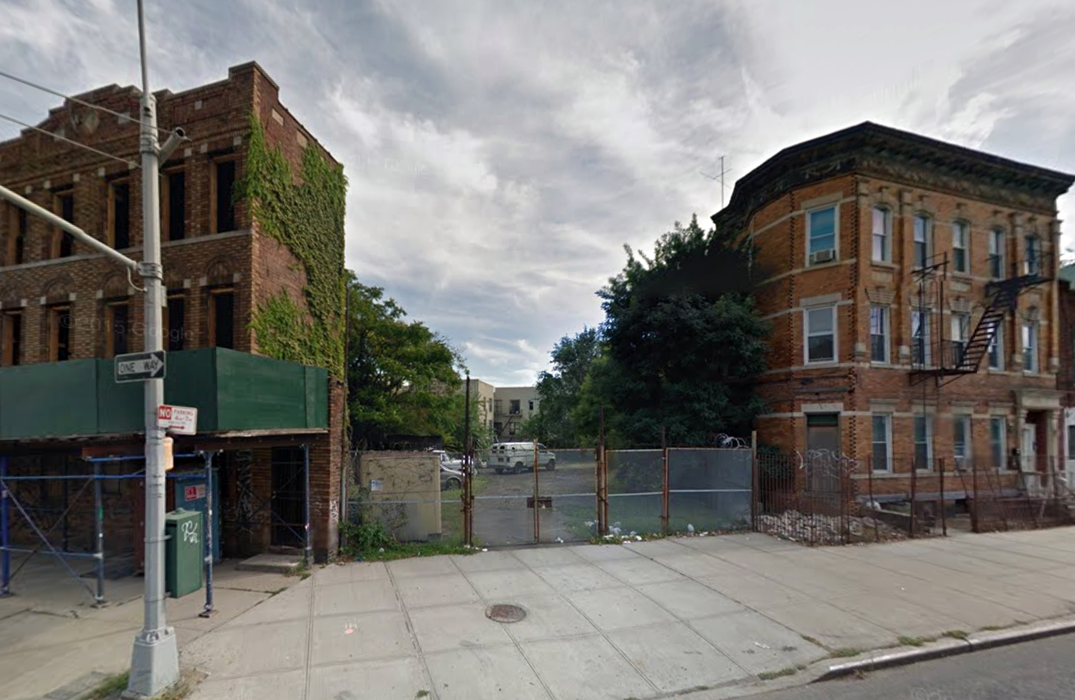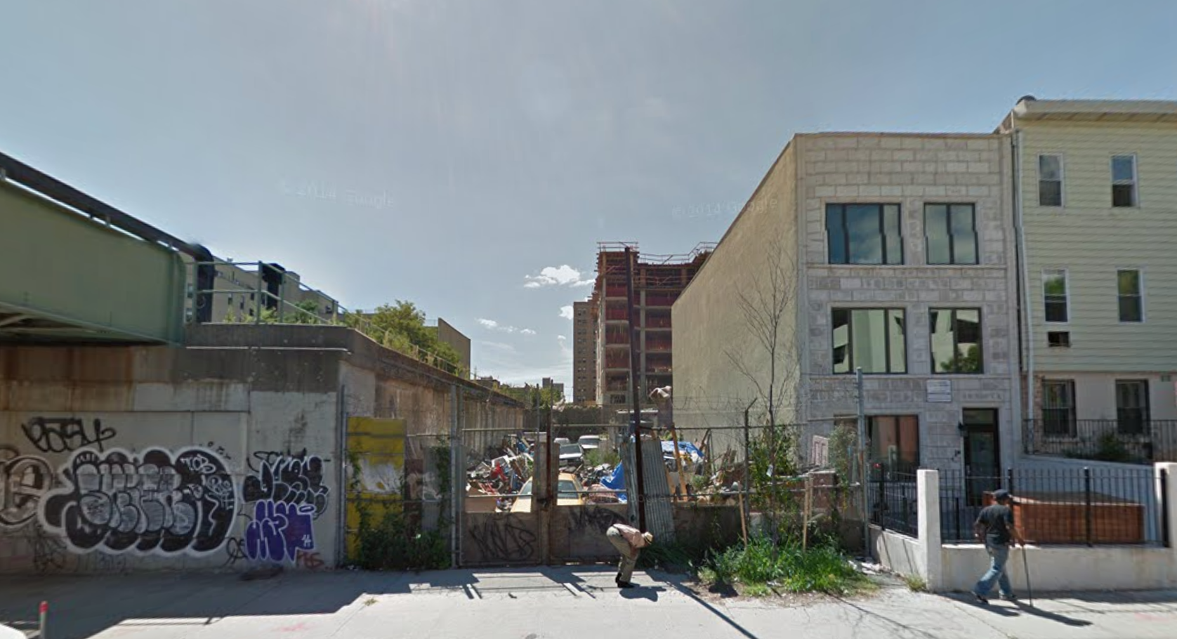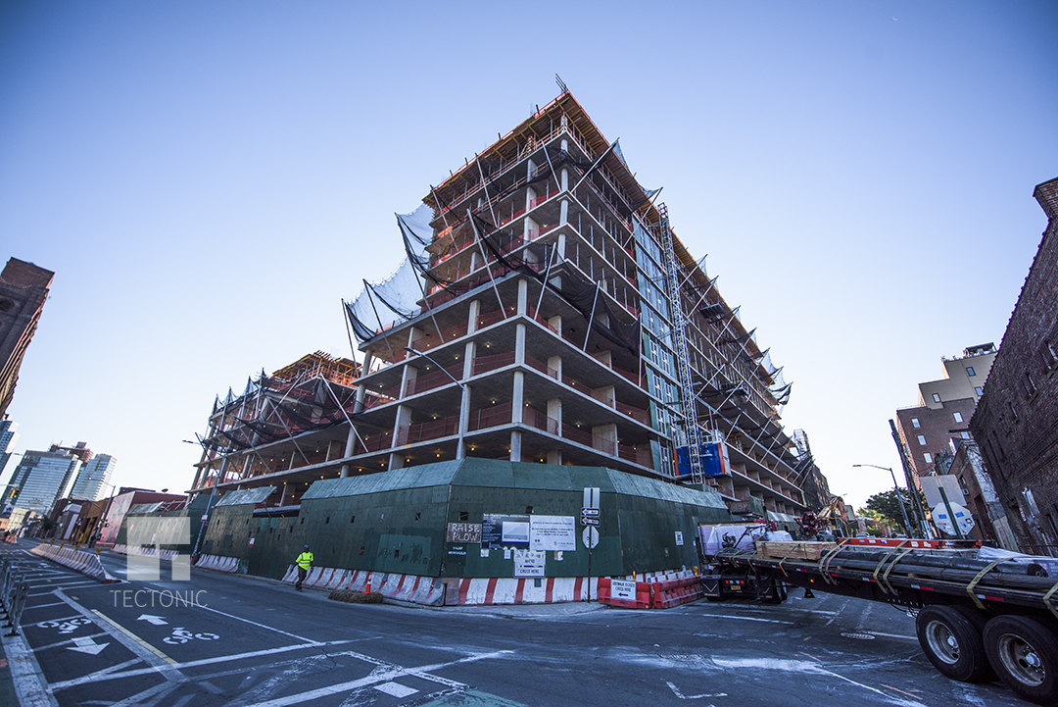Request for Proposals Launched for 300-Unit Mixed-Income Building at Holmes Towers, Upper East Side
Last week, the New York City Housing Authority (NYCHA) and the Department of Housing Preservation & Development (HPD) launched a request for proposals (RFP) for a development team to build a 300-mixed-income-unit, mixed-use tower on the grounds of the Holmes Towers public housing complex, at 1780 First Avenue in the Yorkville section of the Upper East Side. Holmes Towers – the only public housing on the UES – is the two-building, 25-story complex with 540 rental apartments located on the corner of First Avenue. Requirements for the RFP include incorporating at least 5,000 square feet of space for a community center, replacing the playground that the new tower will be built on (which is located mid-block), and adding trees and landscaping to the property, DNAinfo reported. The new tower will likely designate 50 percent of its apartments as affordable housing, while the rest will rent at market rates. Proposals are due September 30, the same time proposals are due for the 500-mixed-income-unit addition to the Wychoff Gardens housing complex in Boerum Hill, Brooklyn.

