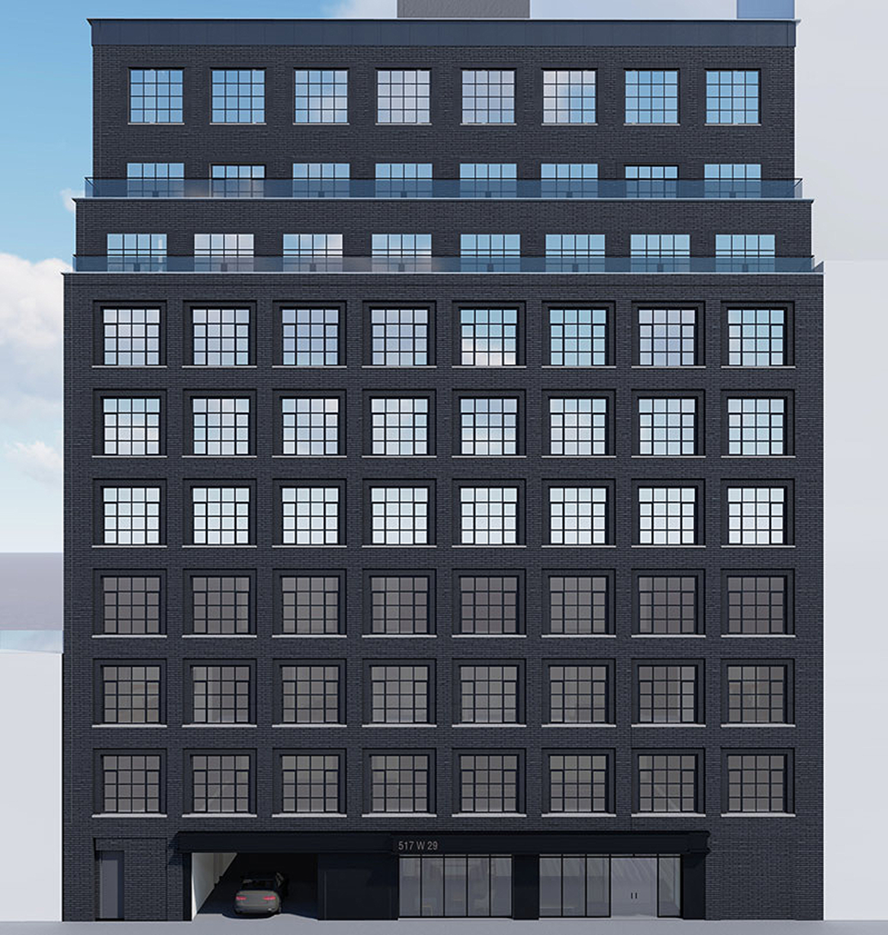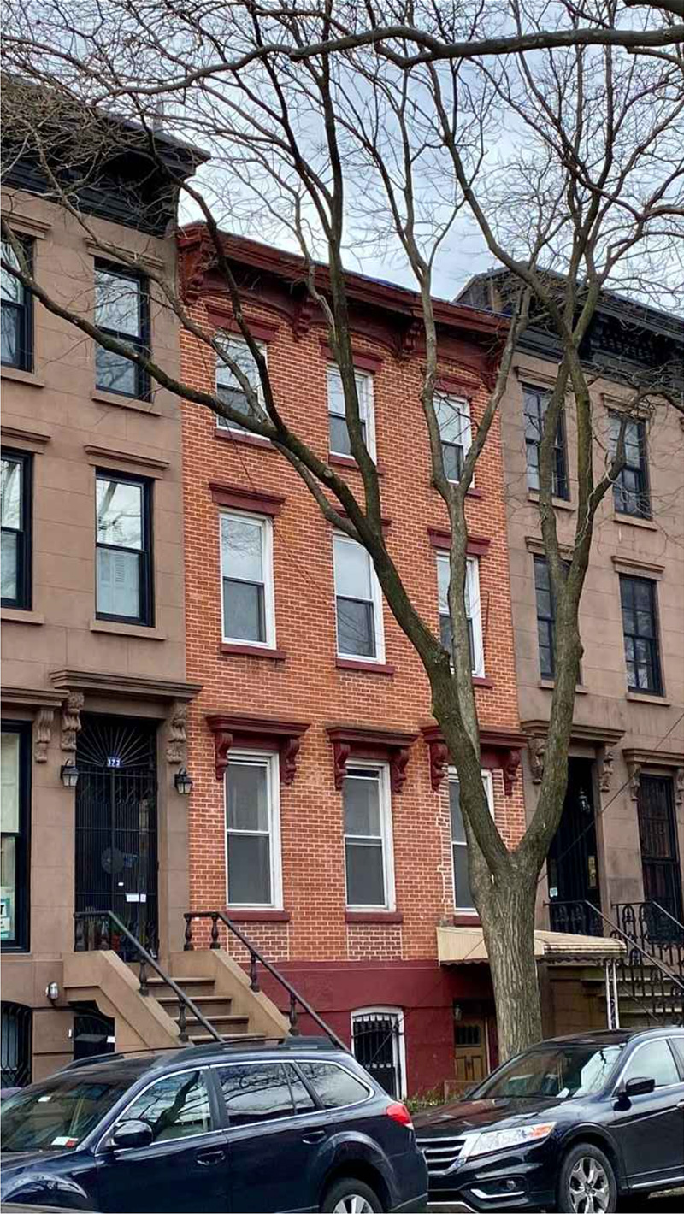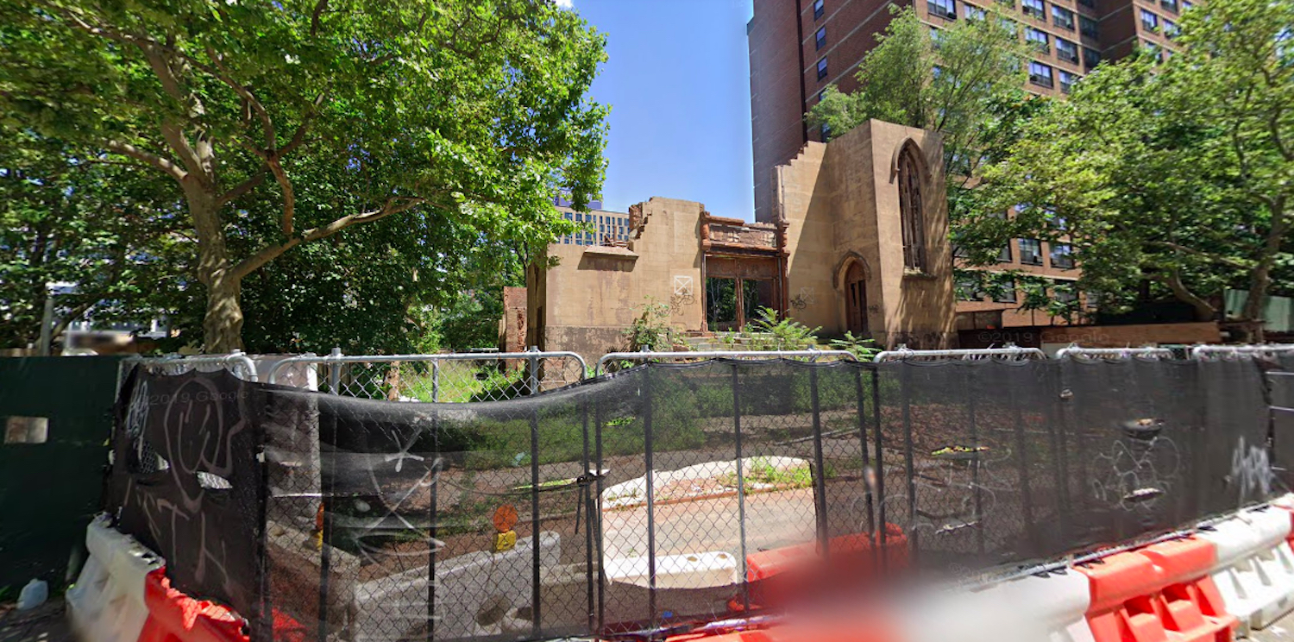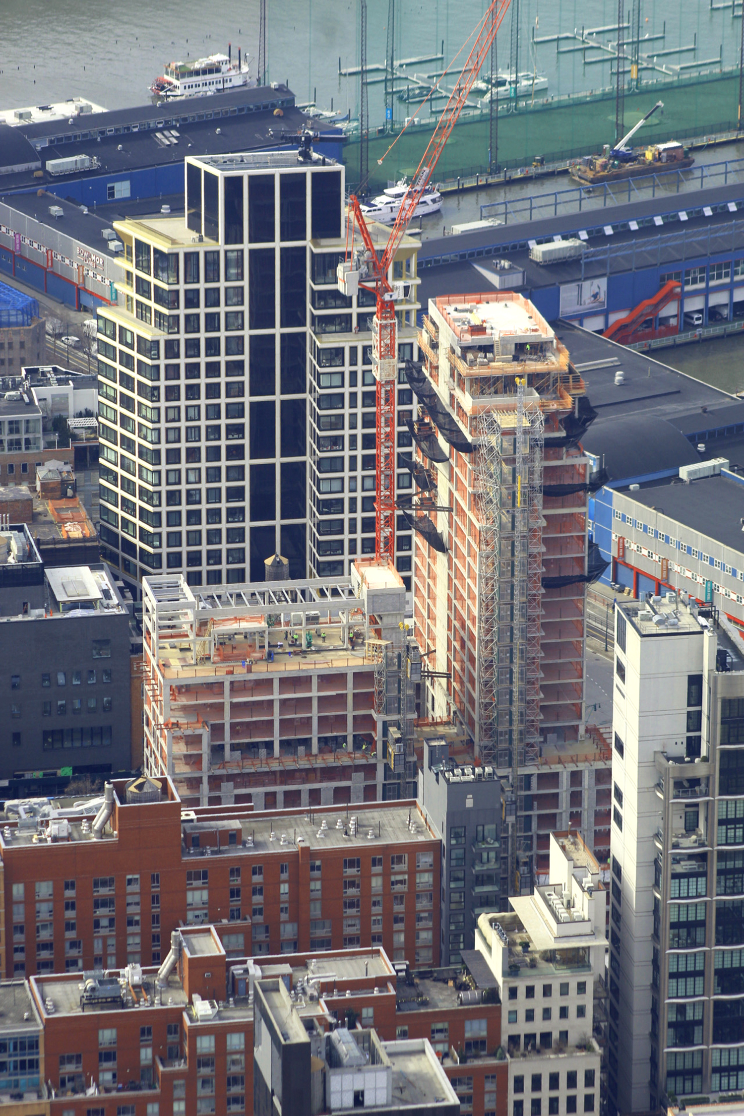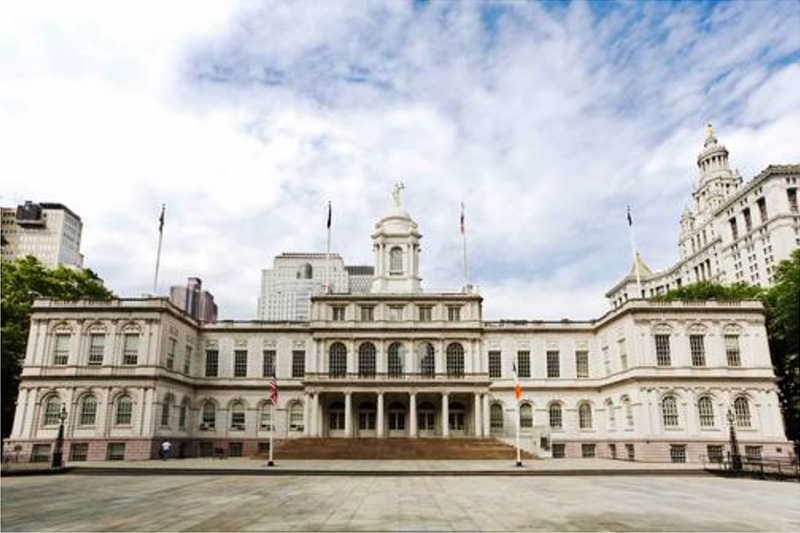Excavation and Foundation Work Underway at 519 West 29th Street in Chelsea
Construction activity is underway at 519 West 29th Street in Chelsea, where a ten-story residential building is set to rise. Developed by Churchill Real Estate and Six Sigma with Rand Engineering and Architecture as the architect of record, the 135-foot-tall structure will yield 56,160 square feet divided among 60 condominiums. The site is located between Tenth and Eleventh Avenues on the western side of the High Line.

