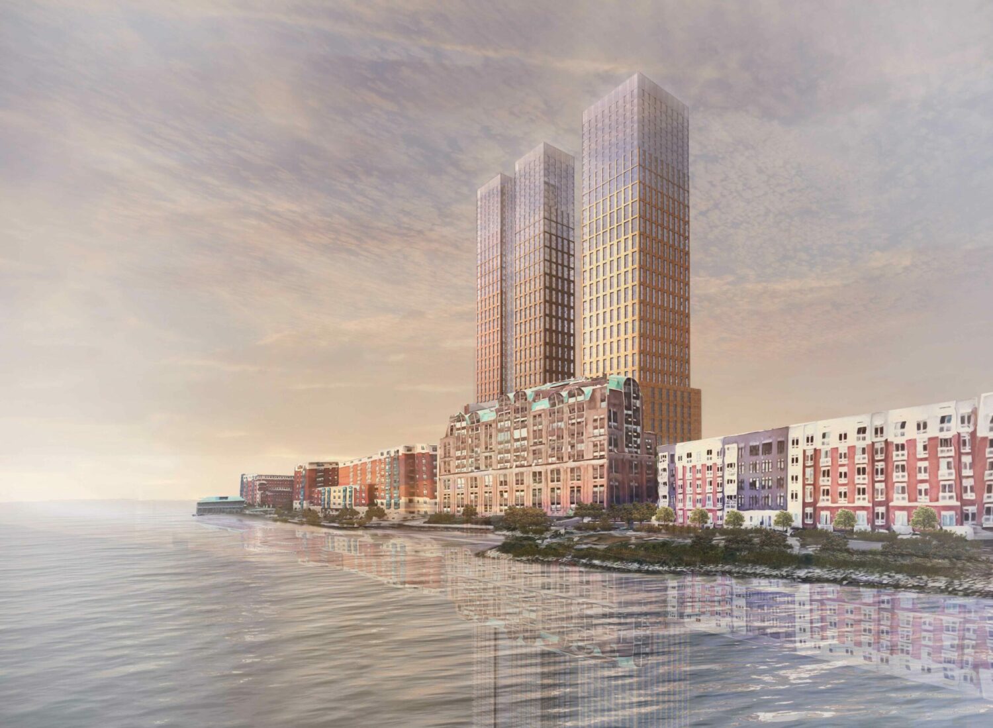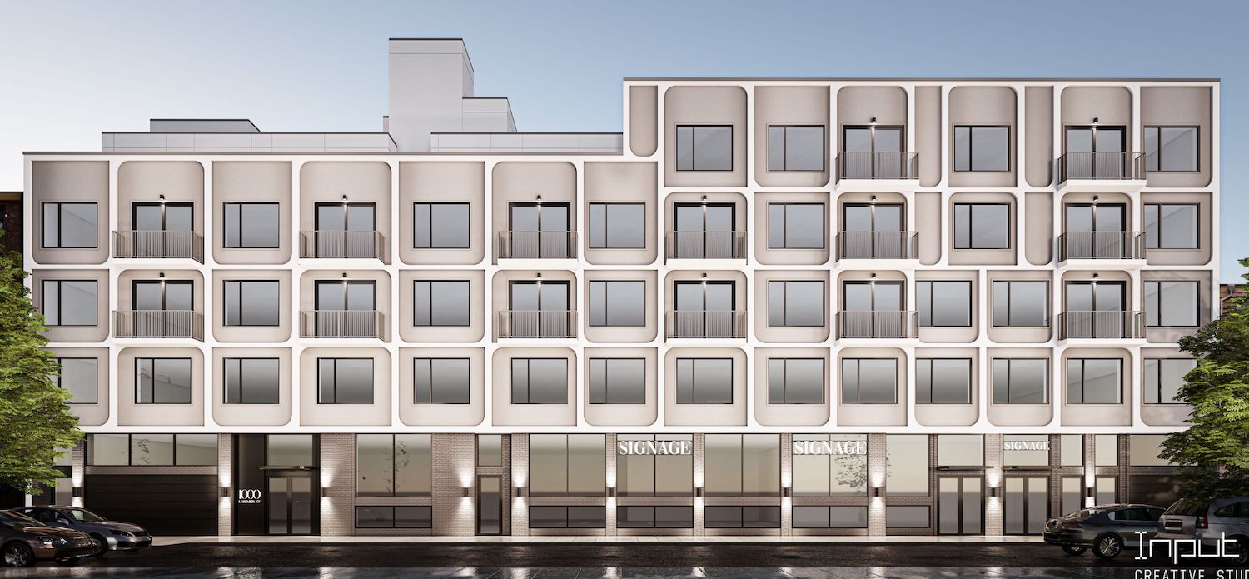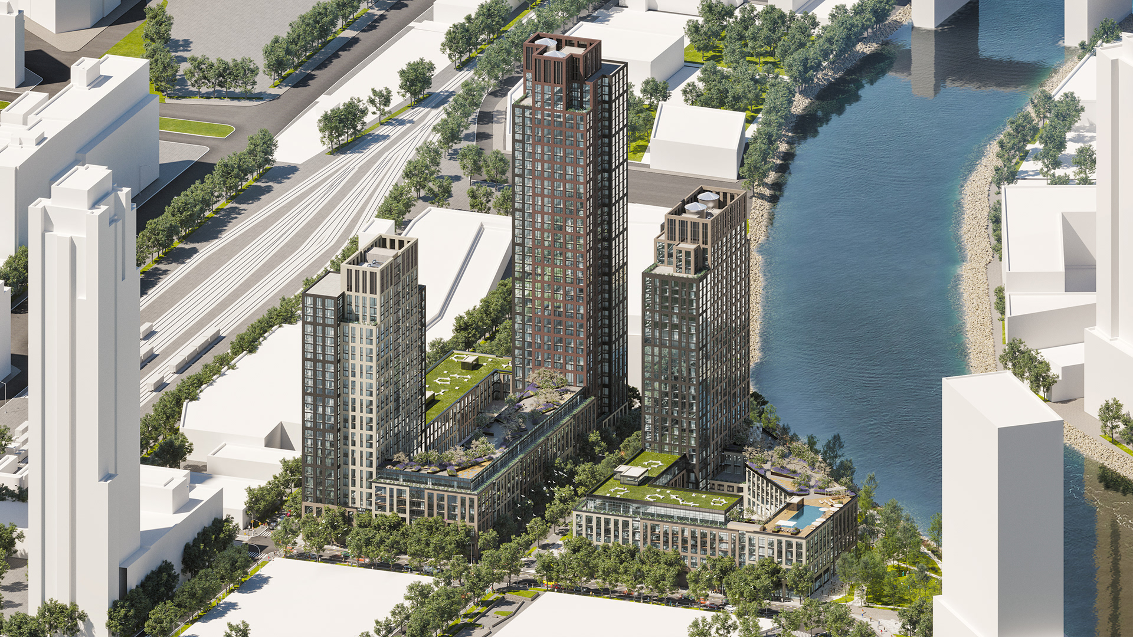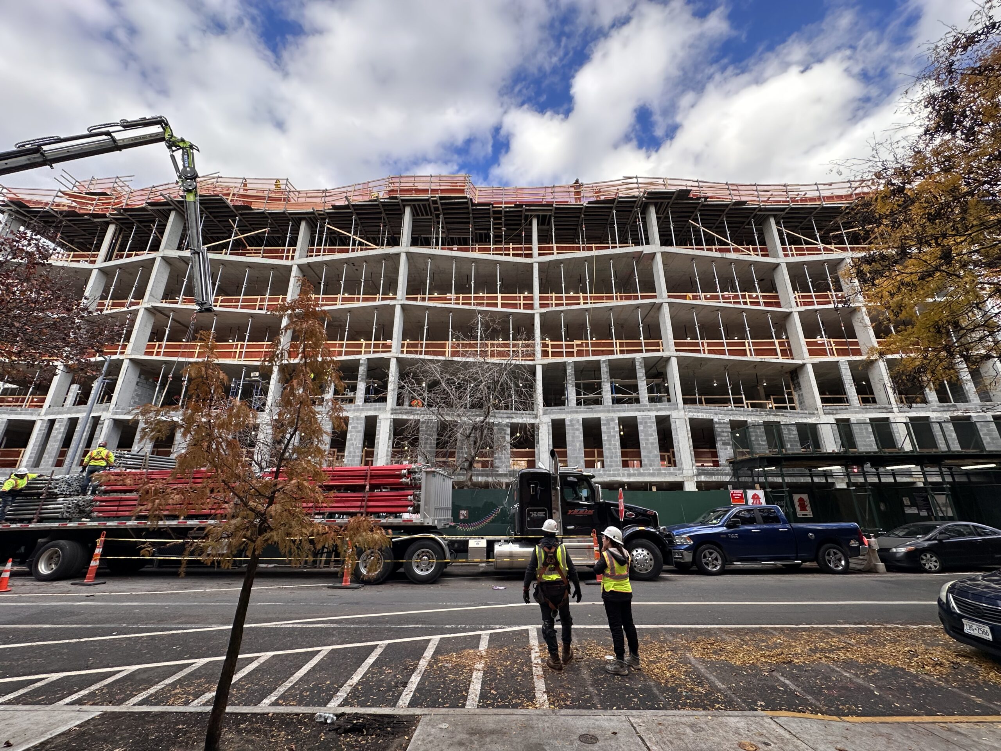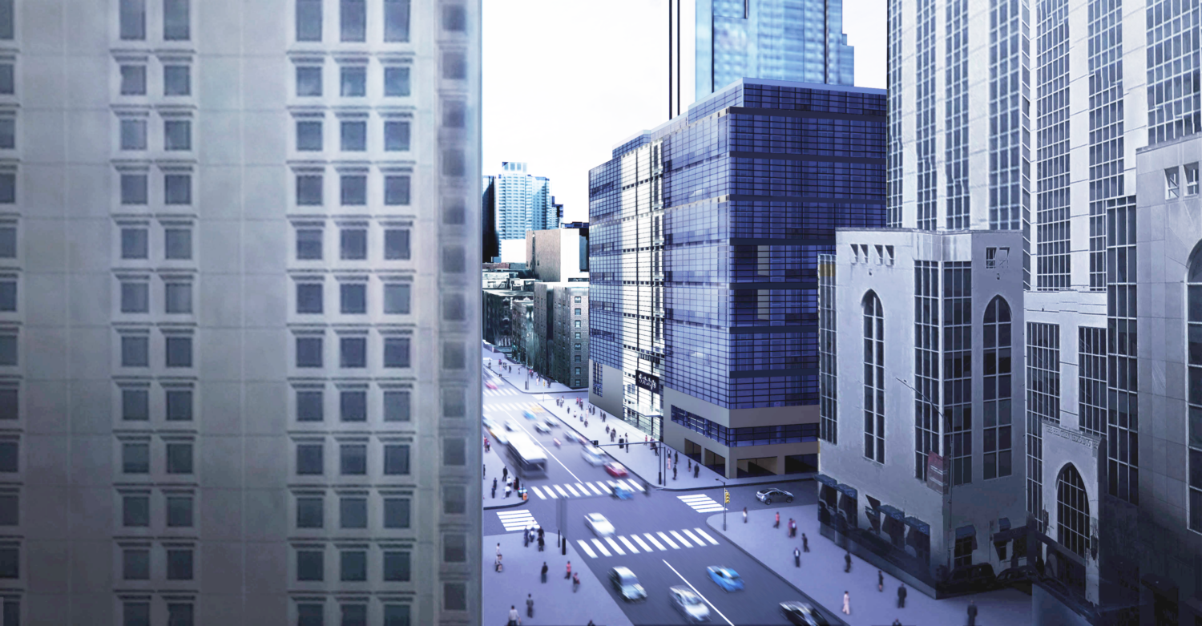Preliminary Incentive Approval Issued For 906-Unit Teutonia Hall Complex at 4 Buena Vista Avenue in Yonkers
The Yonkers Industrial Development Agency has granted preliminary approval for financial incentives for Teutonia Hall, a $458 million mixed-use residential complex featuring two 41-story towers at 4 Buena Vista Avenue in Yonkers.

