New renderings have been revealed for 164-168 West 136th Street, an eight-story residential building in Central Harlem. Designed by architect Nicholas Kazalas and developed by Haussmann Development and Coltown Properties, the structure will yield 21,885 square feet and 27 rental units, as well as amenities including a residential lounge, a rear yard, and a fitness center. The development site is an assemblage of lots located between Adam Clayton Powell Jr and Malcolm X Boulevards.
The façade will include a mix of red brick masonry, windows encased in coated metal, and glass-enclosed terraces above the sixth and eighth floors. The massing of the structure cantilevers above the neighboring property at 162 West 136th Street to maximize leasable area.
Demolition has concluded on three townhouses that formerly occupied 164, 166, and 168 West 136th Street, and the developers anticipate the next phase of construction to begin next month.
The building is expected to debut by the end of 2023.
Subscribe to YIMBY’s daily e-mail
Follow YIMBYgram for real-time photo updates
Like YIMBY on Facebook
Follow YIMBY’s Twitter for the latest in YIMBYnews

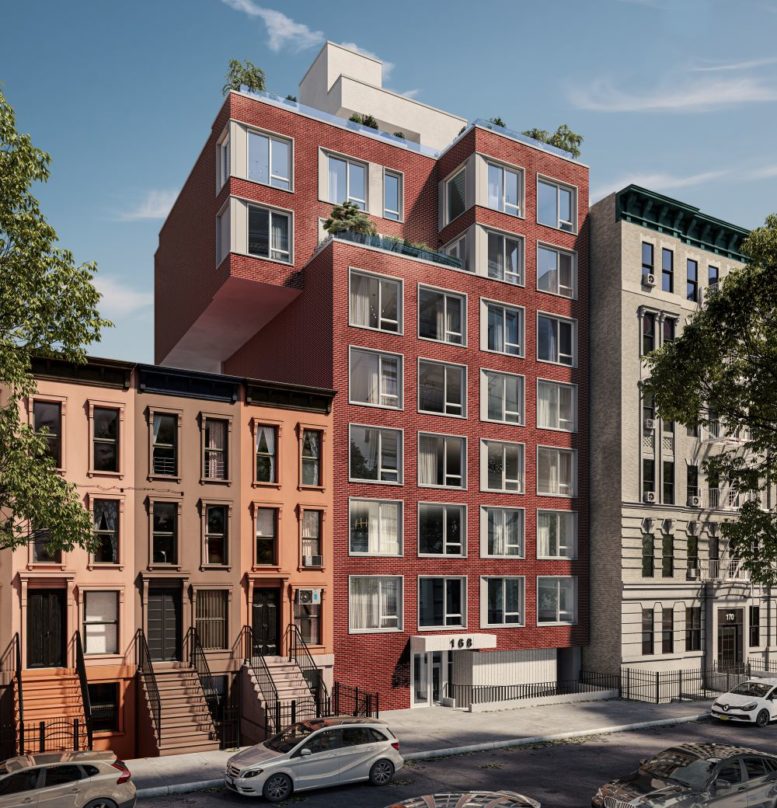
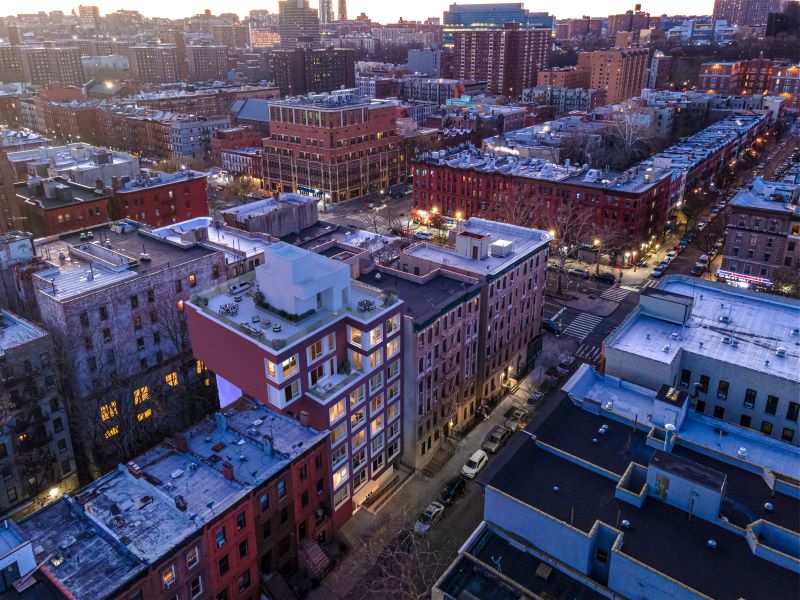
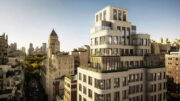
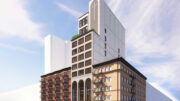
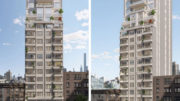
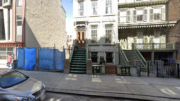
Have the facade meet the streetwall with the apartment building nrxt door and we’ll be all set.
I don’t think the original buildings lined up with it either.
No but that usually is the case with a townhouse and a 6-7 story apartment house. When a new apartment house is buikt it should lineup with the old on next door. This is violated all the time unfortunately.
“Canterleverism” comes to Harlem!
😃
Clunky massing, clunky materials, clunk everything. This building could easily be a better neighbor. The backyards of the block are affected by this design. I would have offered extra height for no cantilever.
This is a huge slap in the face to the beautiful buildings that need to sit next to this hideous monster of a building. It looks like a sterile nursing home. How could anyone even allow this be built? Does anyone care about the aesthetic streepscape of New York?