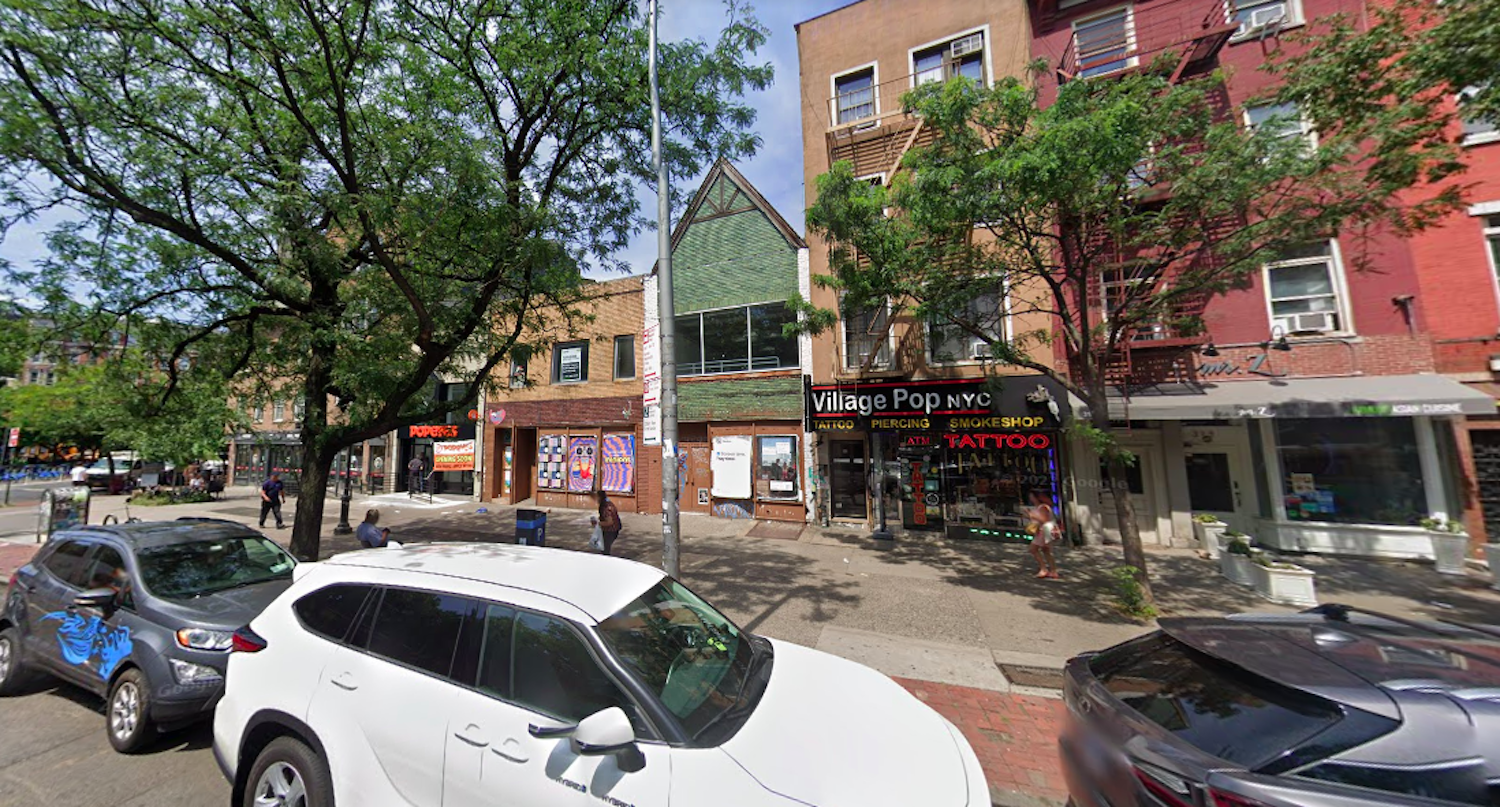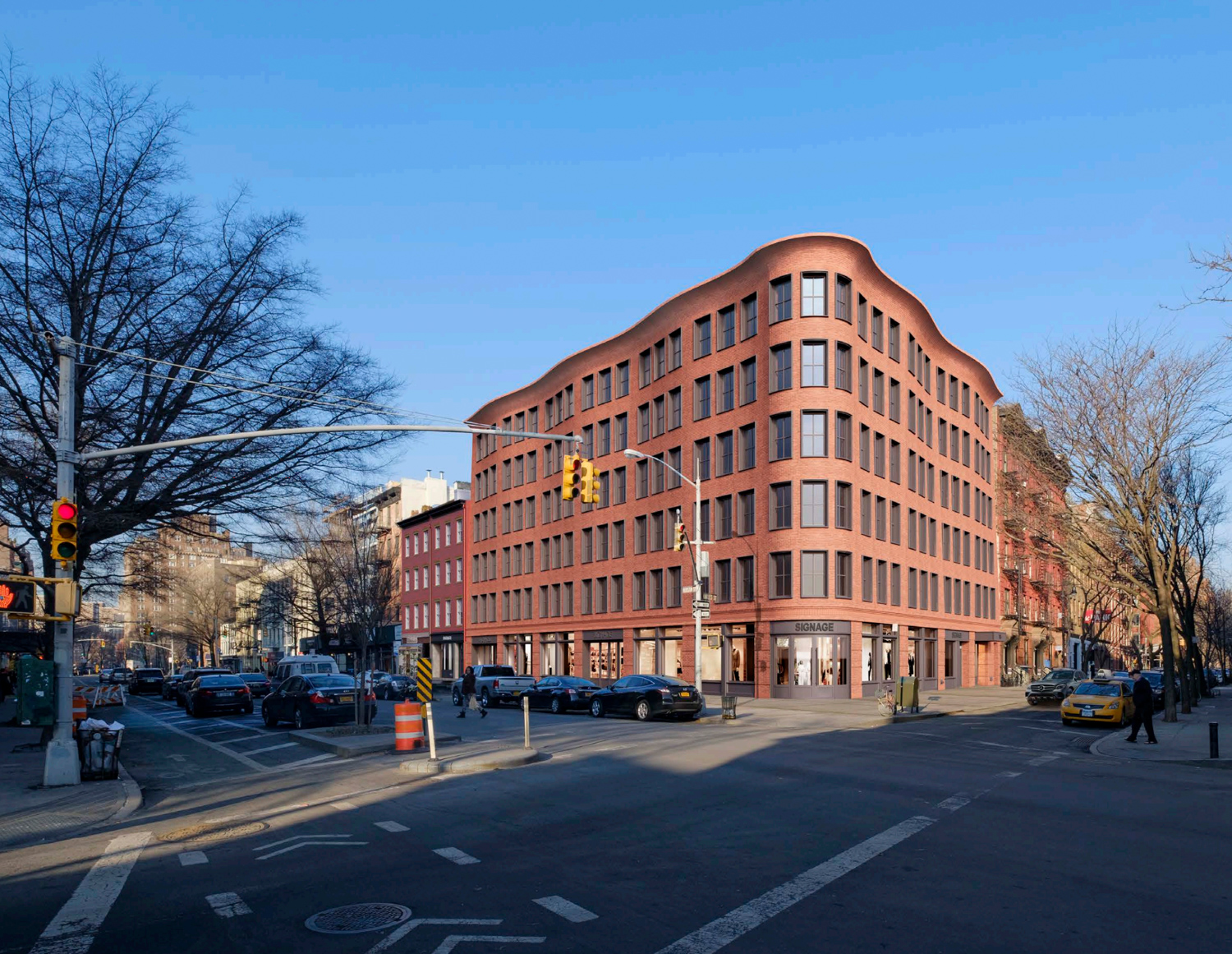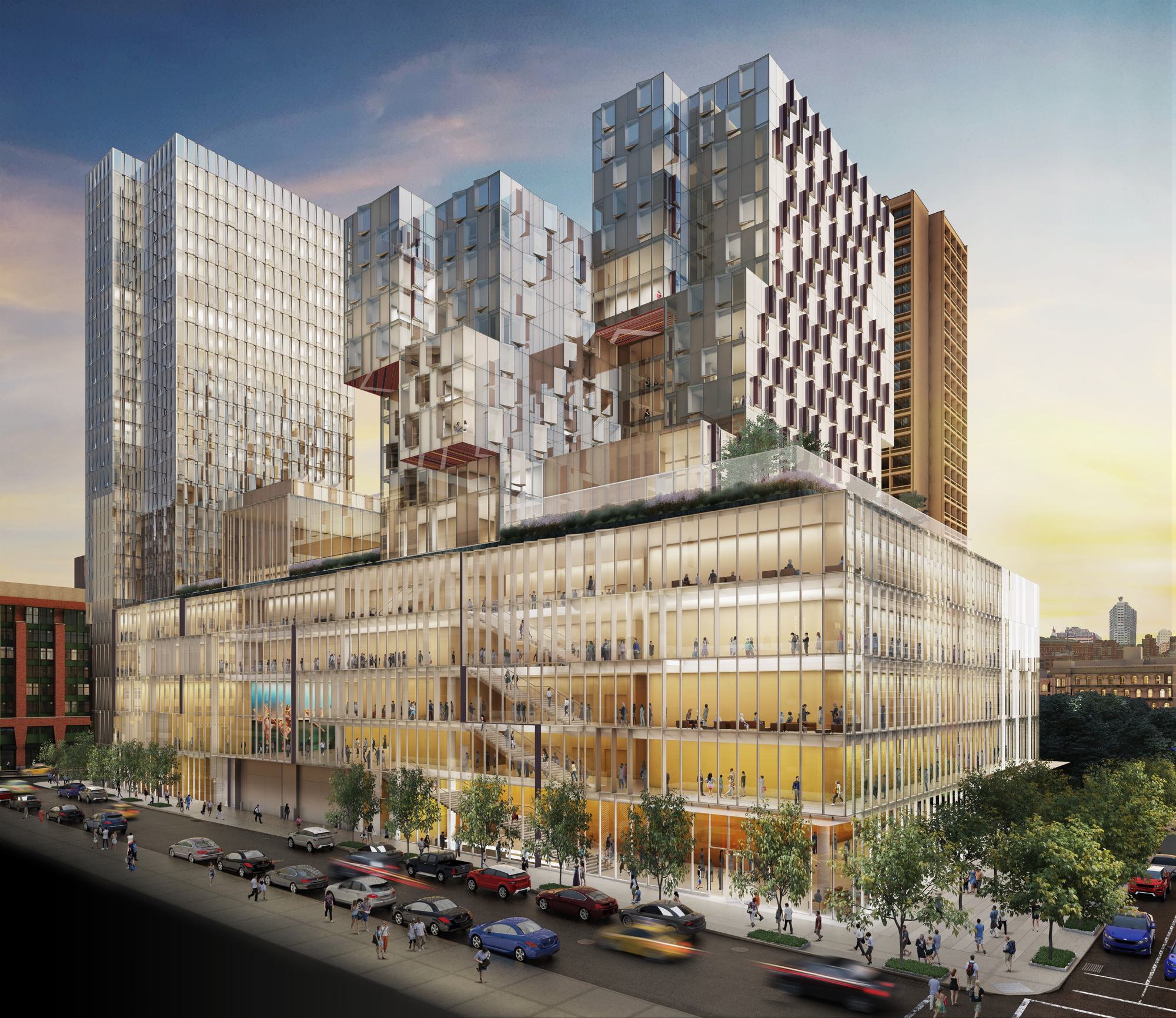Permits Filed for 307 Sixth Avenue in Greenwich Village, Manhattan
Permits have been filed for a seven-story mixed-use building at 307 Sixth Avenue in Greenwich Village, Manhattan. Located between Carmine Street and Cornelia Street, the lot is two blocks from the West 4th Street-Washington Square subway station, serviced by the A, B, C, D, E, F, and M trains. William Schneider under the 307-309 Sixth Avenue LLC is listed as the owner behind the applications.





