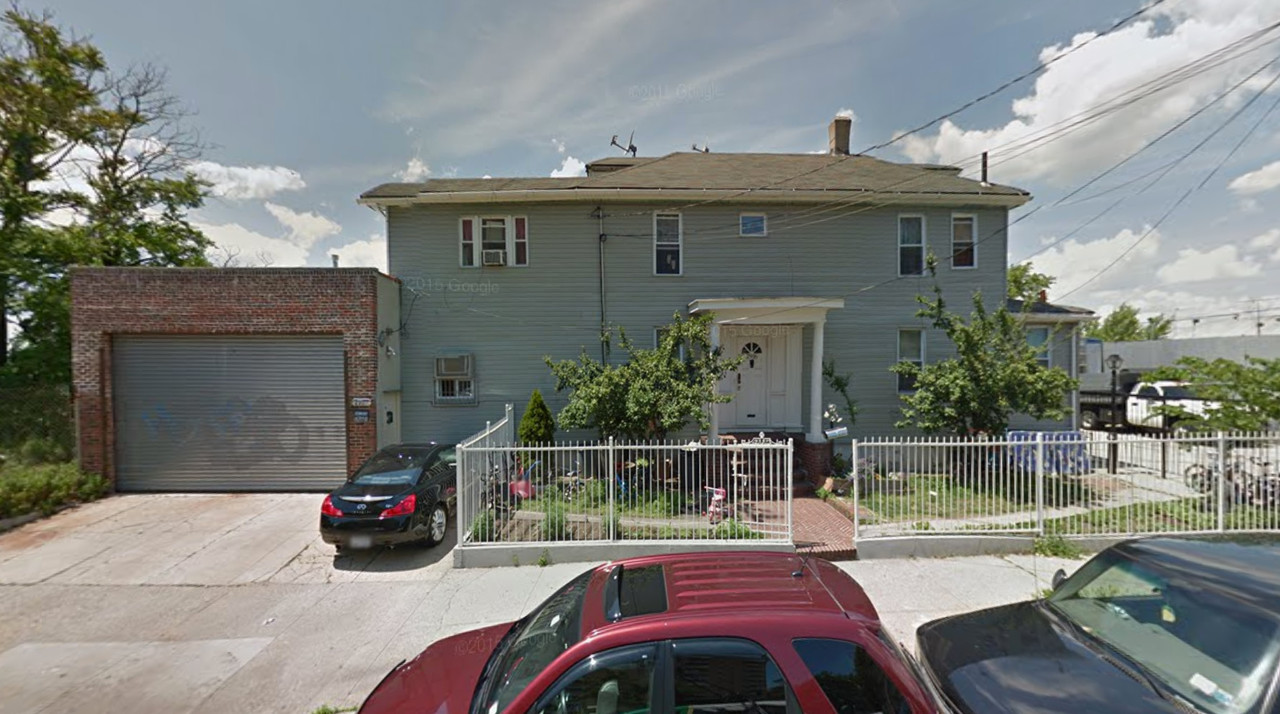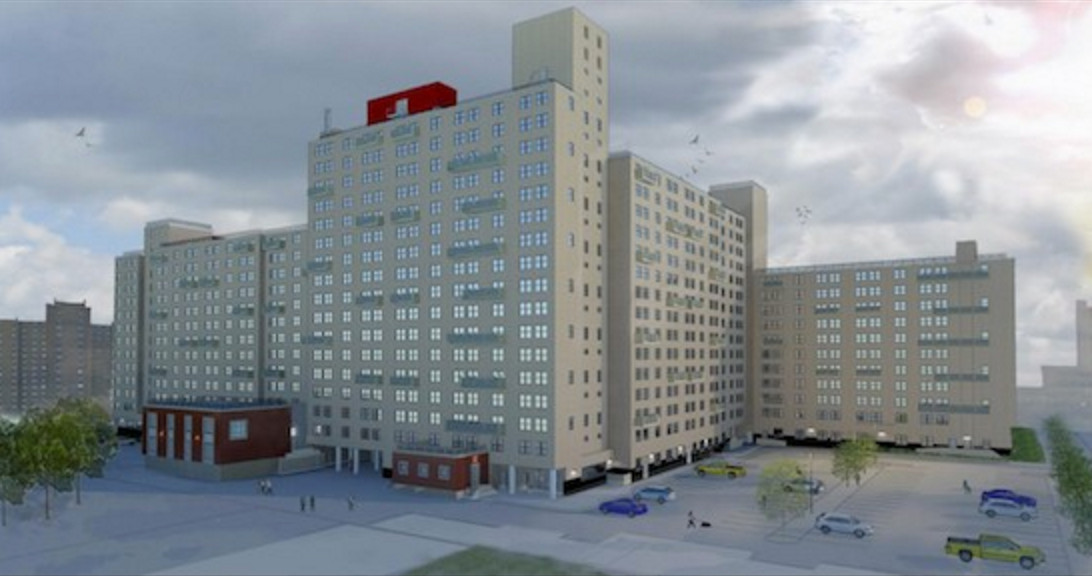Seven-Story, 13,800-Square-Foot Mixed-Use Commercial Project Coming To 2916 Shell Road, Coney Island
An anonymous Brooklyn-based LLC has filed applications for a seven-story, 13,827-square-foot mixed-use commercial building at 2916 Shell Road, on Coney Island. There will be 8,919 square feet of commercial-warehouse space across the ground through fifth floors, followed by 2,350 square feet of medical offices on the sixth and seventh floors. Yevgeniy Rybak’s Brooklyn-based Rybak Architects is the architect of record. The 85-foot-wide, 4,483-square-foot property is currently occupied by a two-story house. Demolition permits were filed in June. The Neptune Avenue stop on the F train is a block away.





