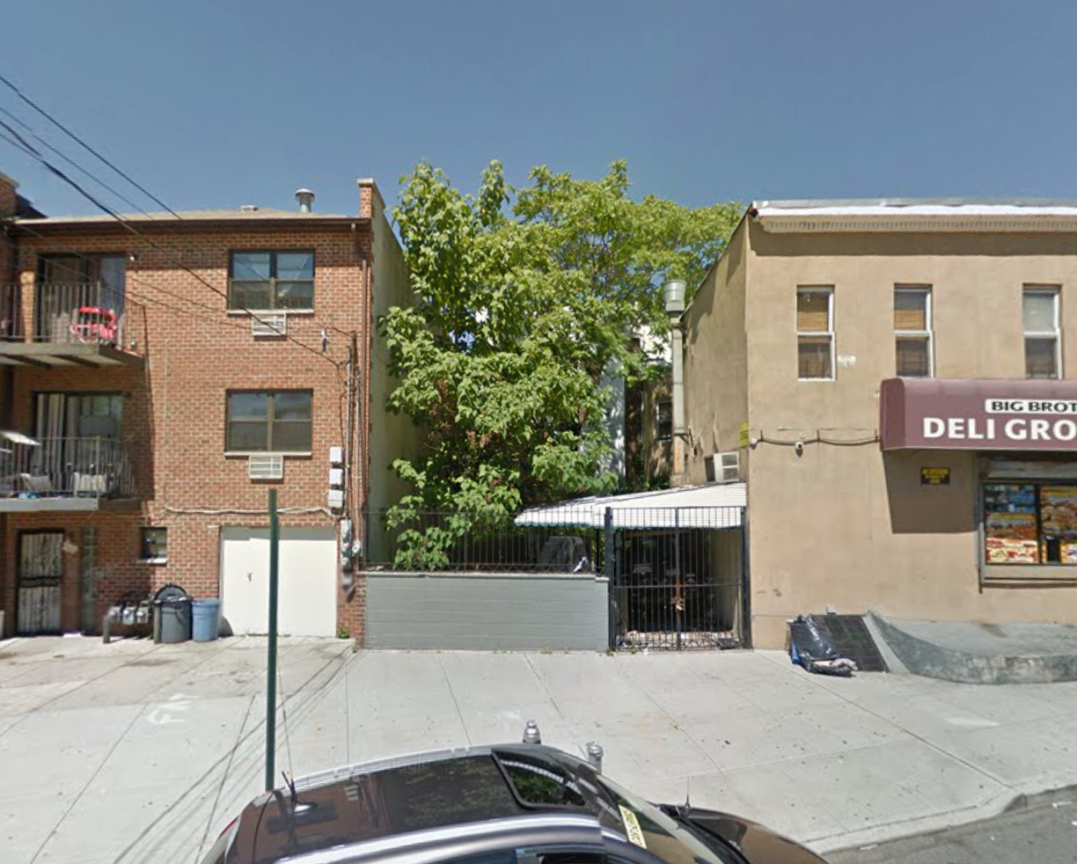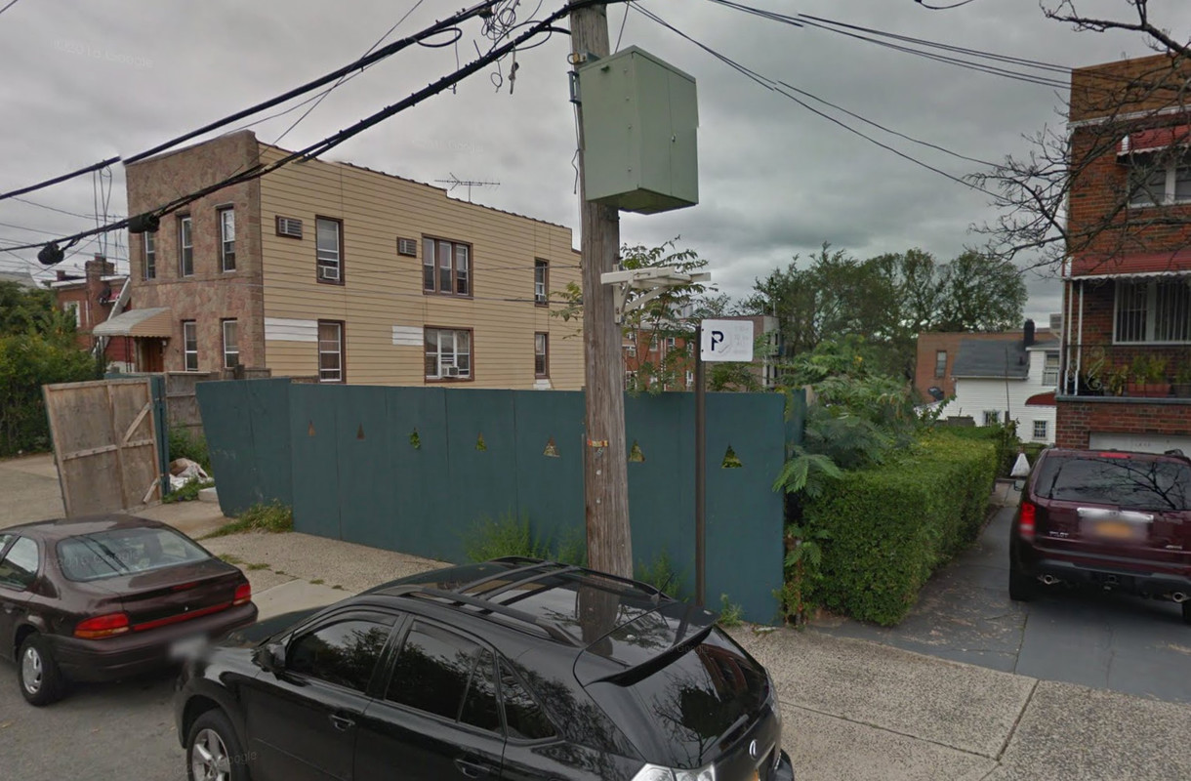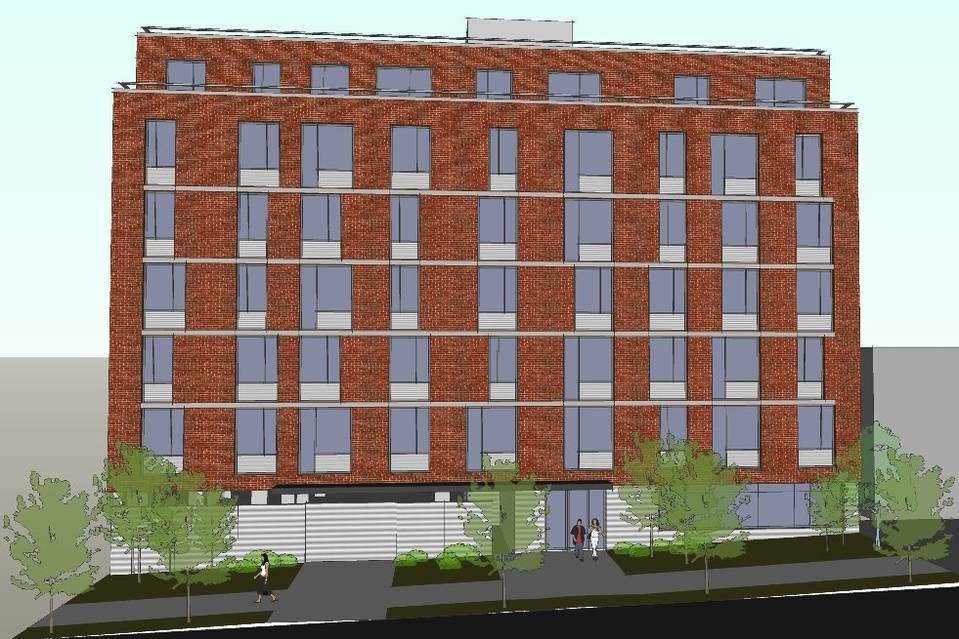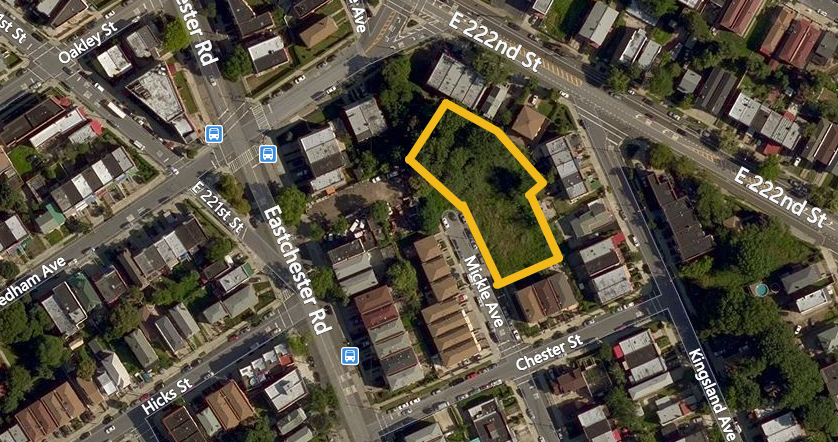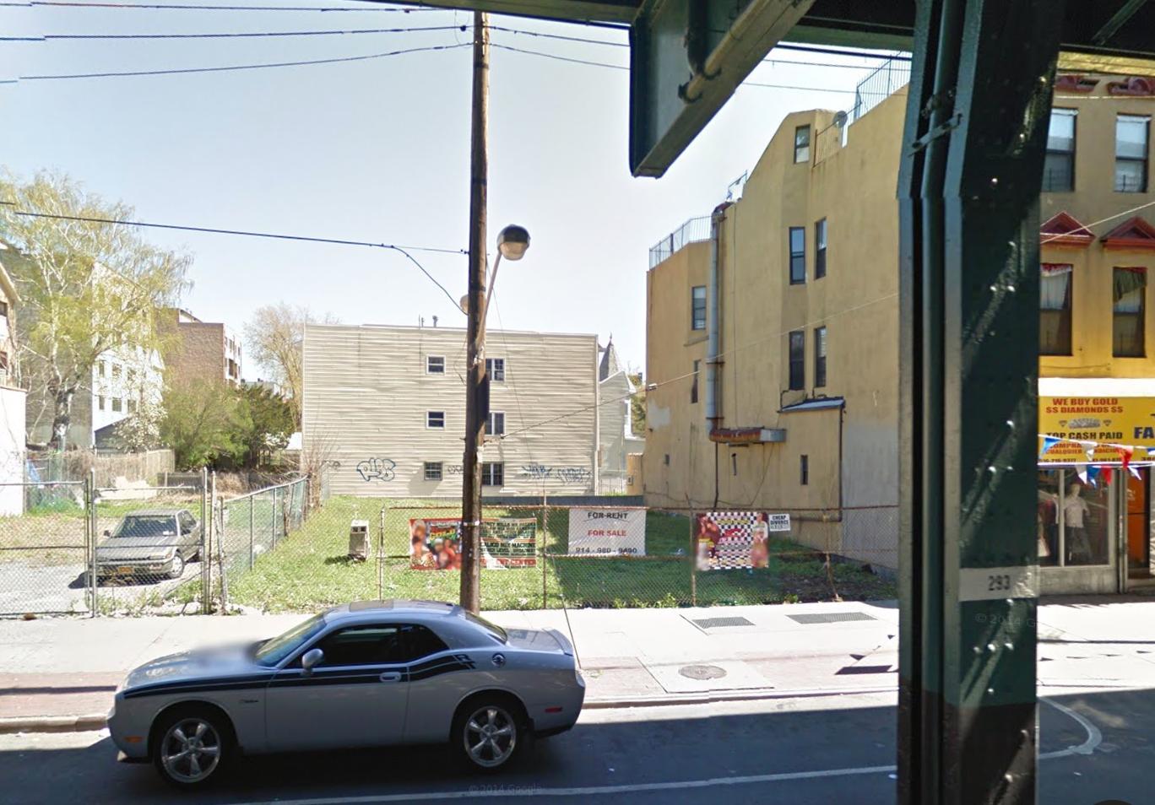Three-Story, Six-Unit Residential Building Planned at 3613 Barnes Avenue, Williamsbridge
Scarsdale, N.Y.-based L&R&G Contractors Corp. has filed applications for a three-story, six-unit residential building at 3613 Barnes Avenue, in the East Bronx’s Williamsbridge section. The project will measure 4,169 square feet and its residential units should average 676 square feet apiece, indicative of rental apartments. One of the units on the third floor will also feature space on an upper penthouse level. Pelham, N.Y.-based Fred Geremia Architects & Planners is the architect of record. The 26-foot-wide, 1,982-square-foot lot is vacant. The Gun Hill Road stop on the 2 train is four blocks away.

