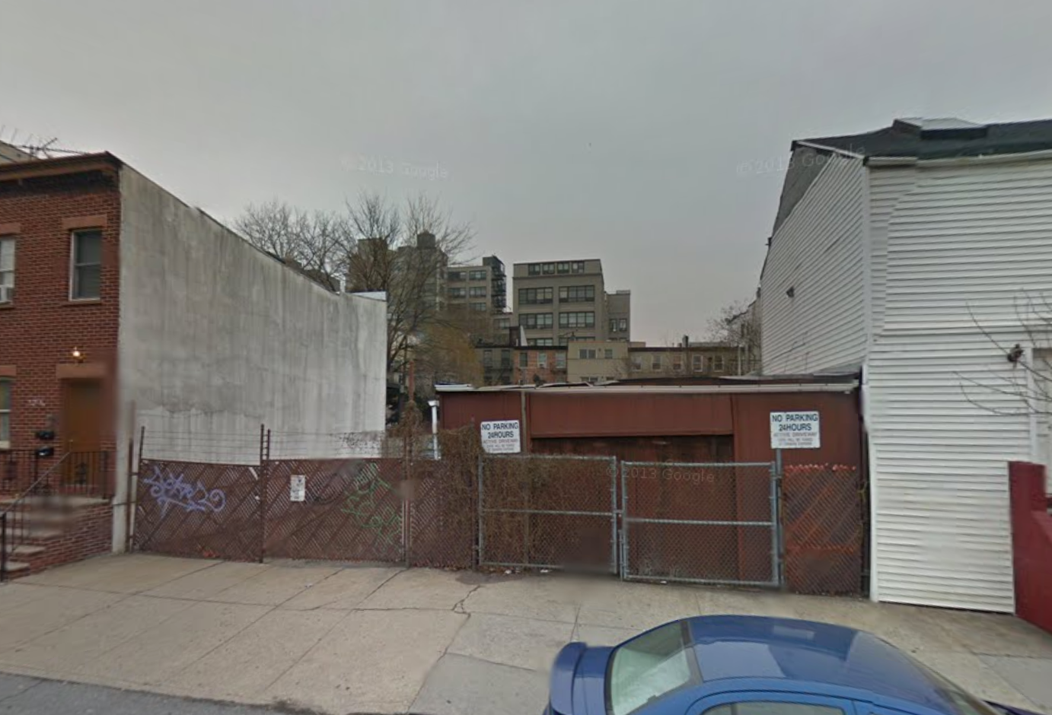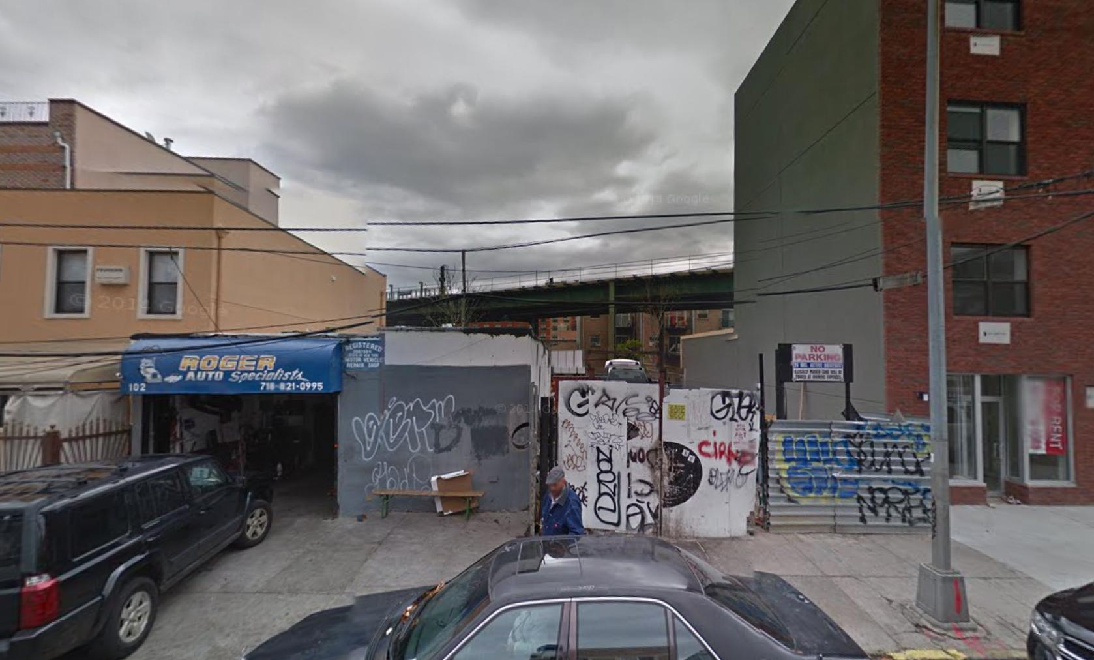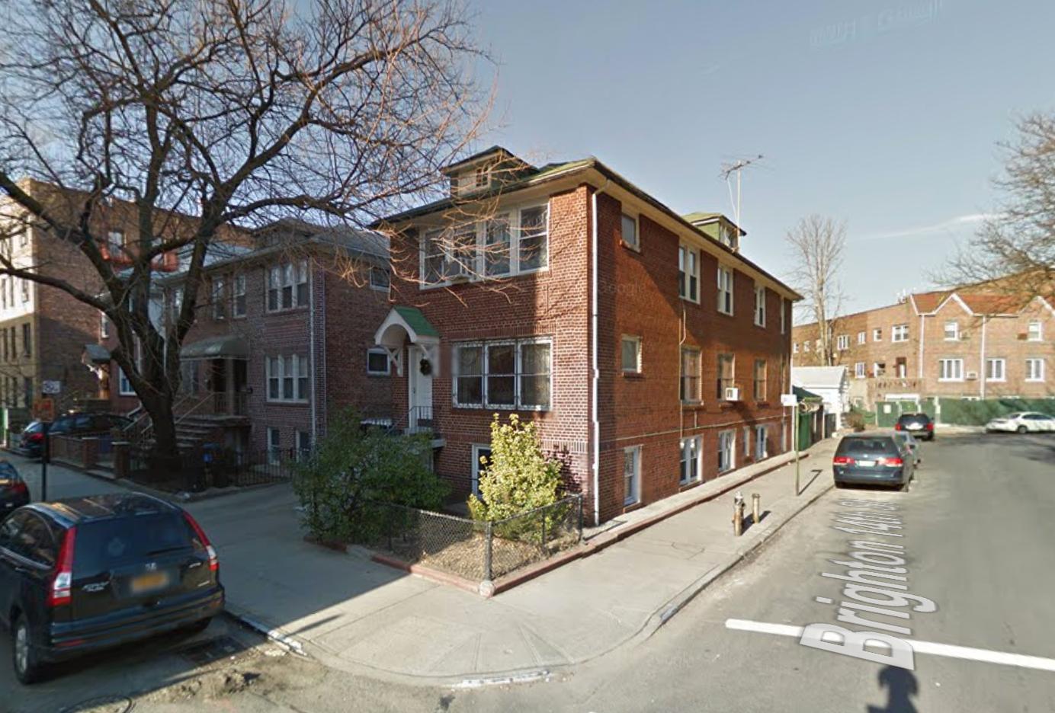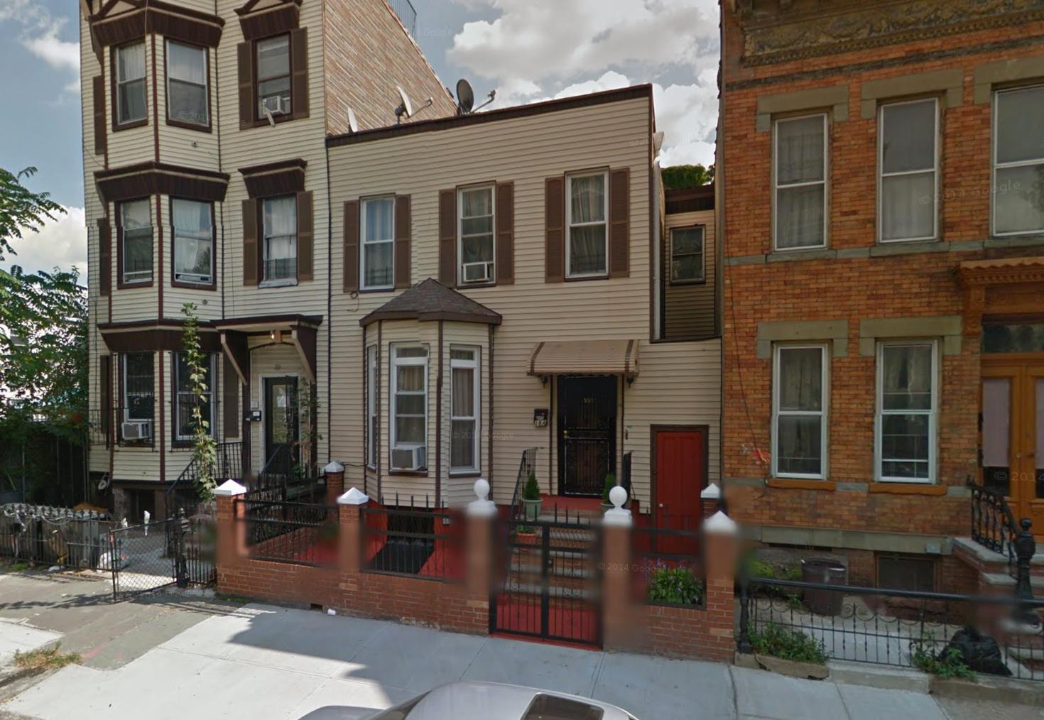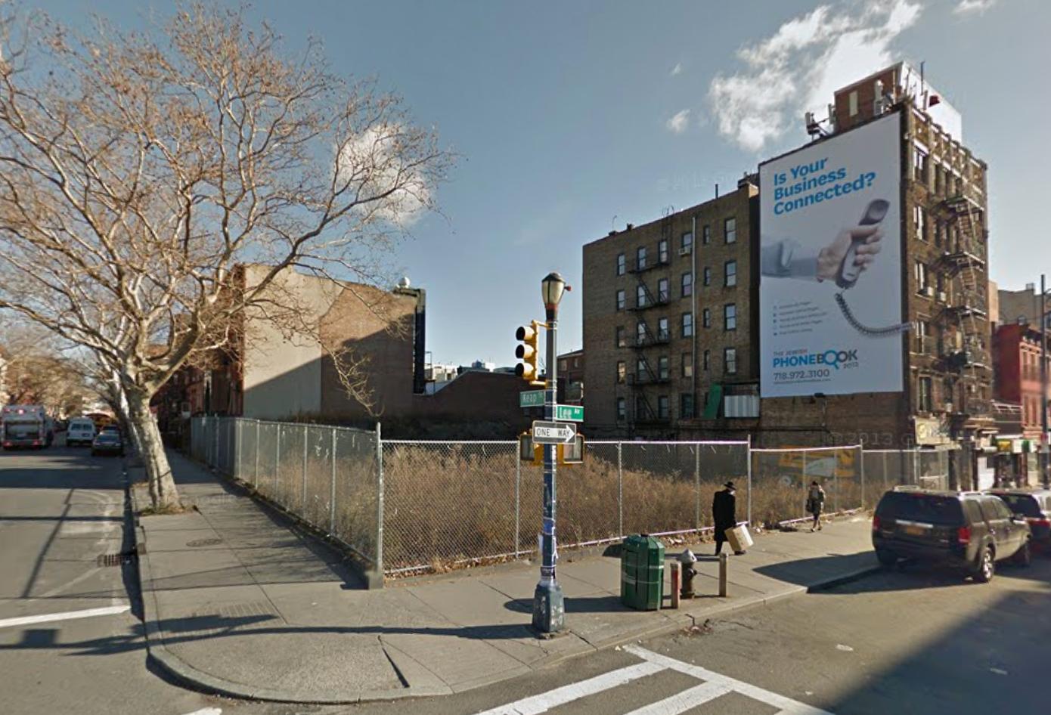Four-Story, Nine-Unit Residential Building Filed At 41 Garnet Street, Carroll Gardens
William Schneider, doing business as an anonymous LLC, has filed applications for a four-story, nine-unit residential building at 41 Garnet Street, on the southern end of Carroll Gardens, located a blocks from the Smith-9th Streets stop on the F/G trains. The new building will measure 11,094 square feet in total and units will average 889 square feet apiece, which means either rentals or condos could be in the works. Ruslan Goychayev’s Brooklyn-based RSLN Architecture is the architect of record. The 40-foot-wide lot is currently occupied by a single-story garage. Demolition permits have not yet been filed.

