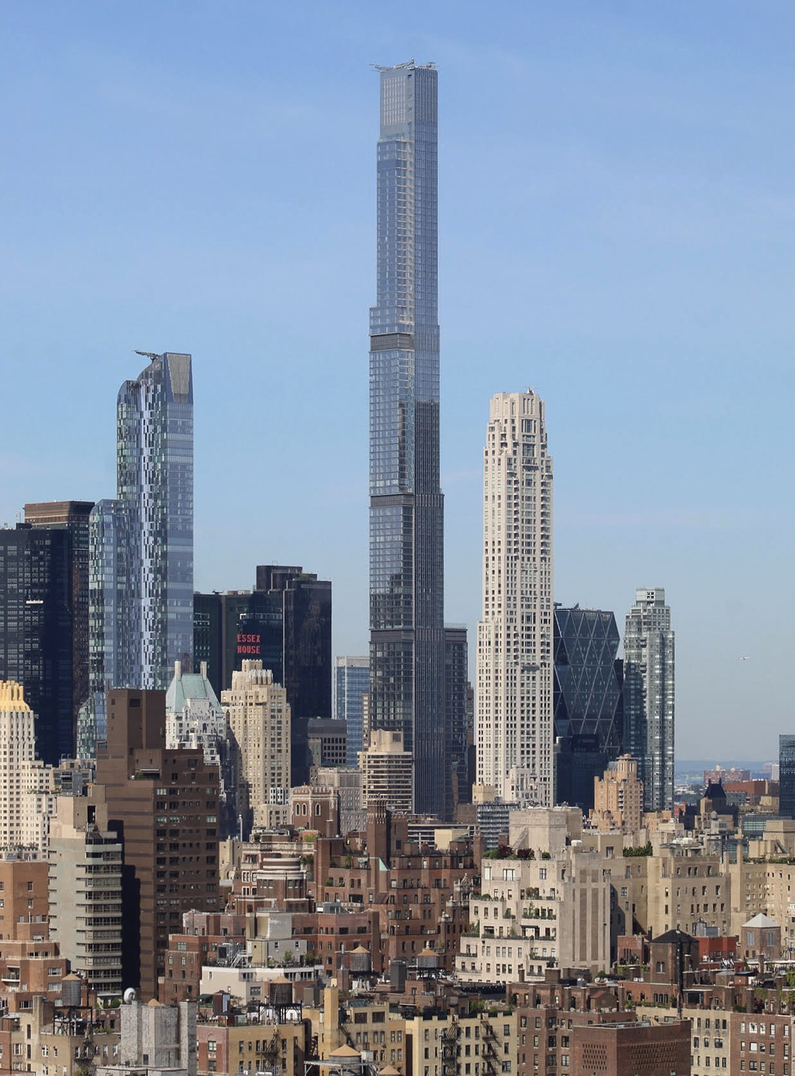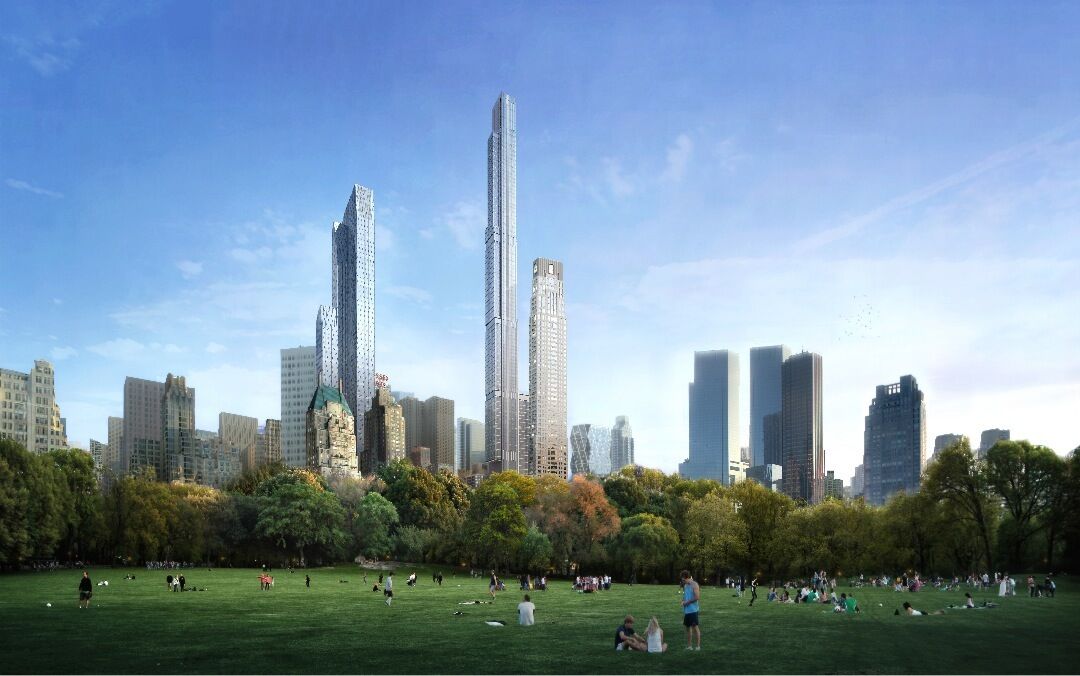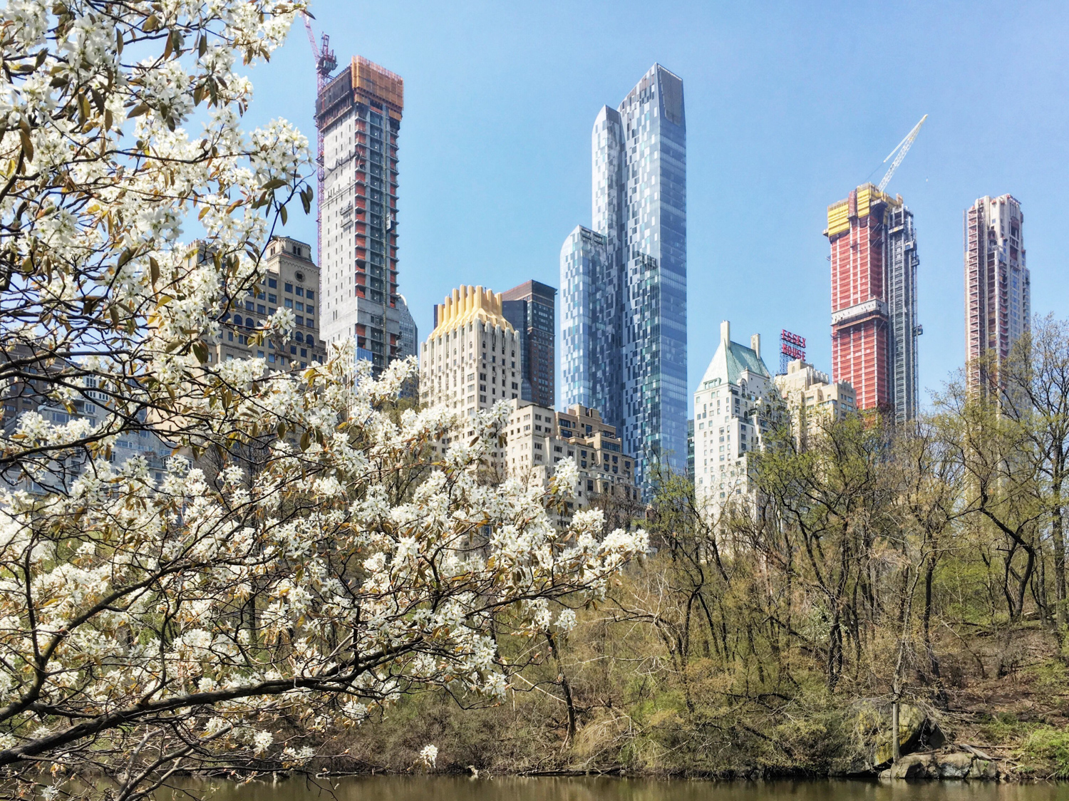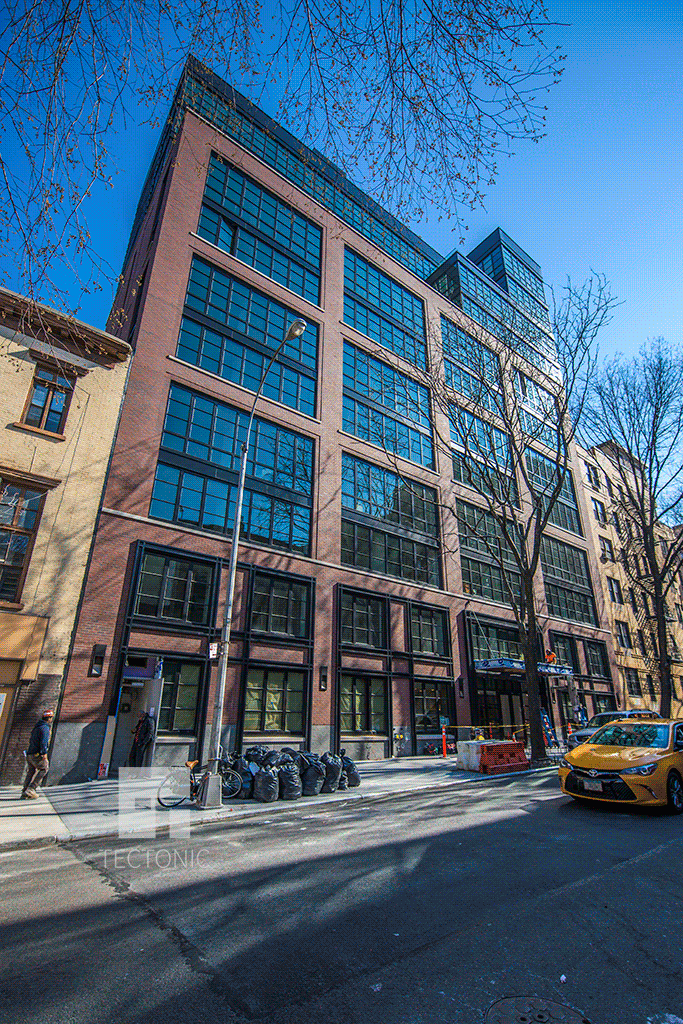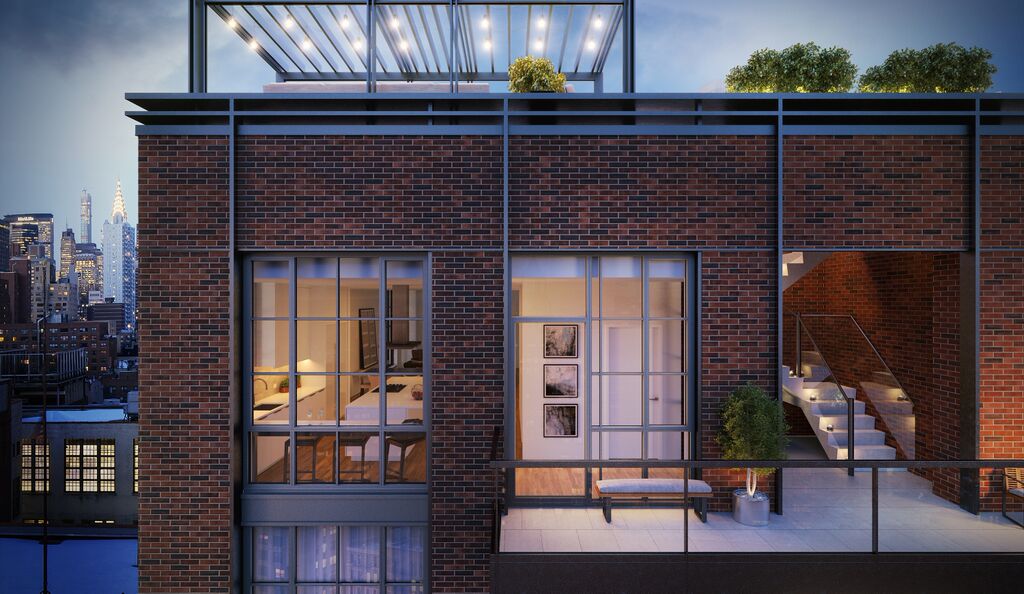YIMBY Scopes the Views From Central Park Tower at 217 West 57th Street in Midtown, Manhattan
YIMBY took an exclusive tour of the top floors of Central Park Tower, a 131-story supertall at 217 West 57th Street in Midtown, Manhattan and holder of the titles of tallest residential building in the world and tallest structure in New York by roof height. Designed by Adrian Smith + Gordon Gill and developed by Extell, the 1,550-foot Billionaires’ Row skyscraper yields 179 condominiums designed by Rottet Studio and marketed by Corcoran Sunshine, as well as a 320,000-square-foot, seven-story Nordstrom retail podium bound by West 57th and West 58th Streets and Broadway and Seventh Avenue.

