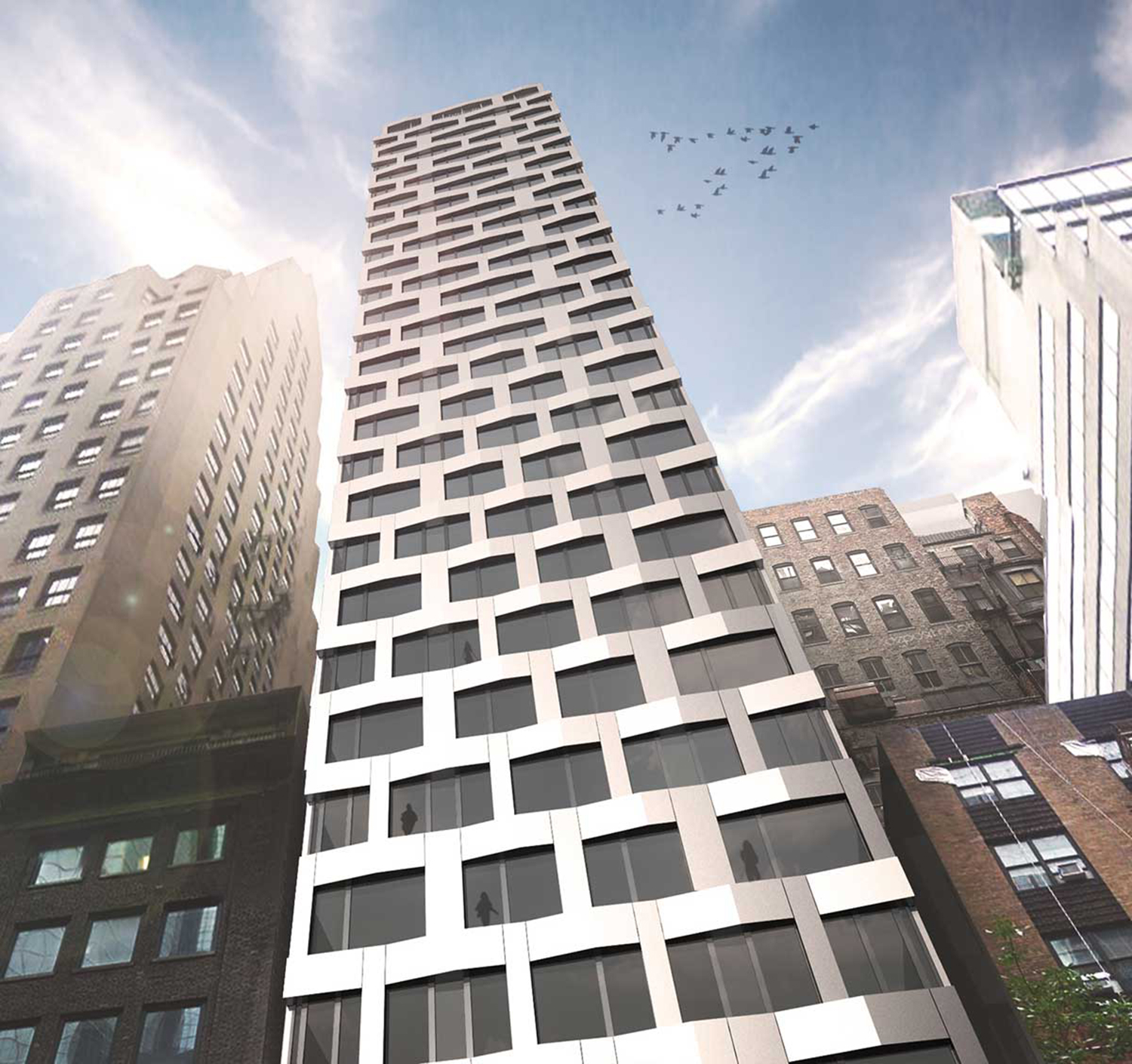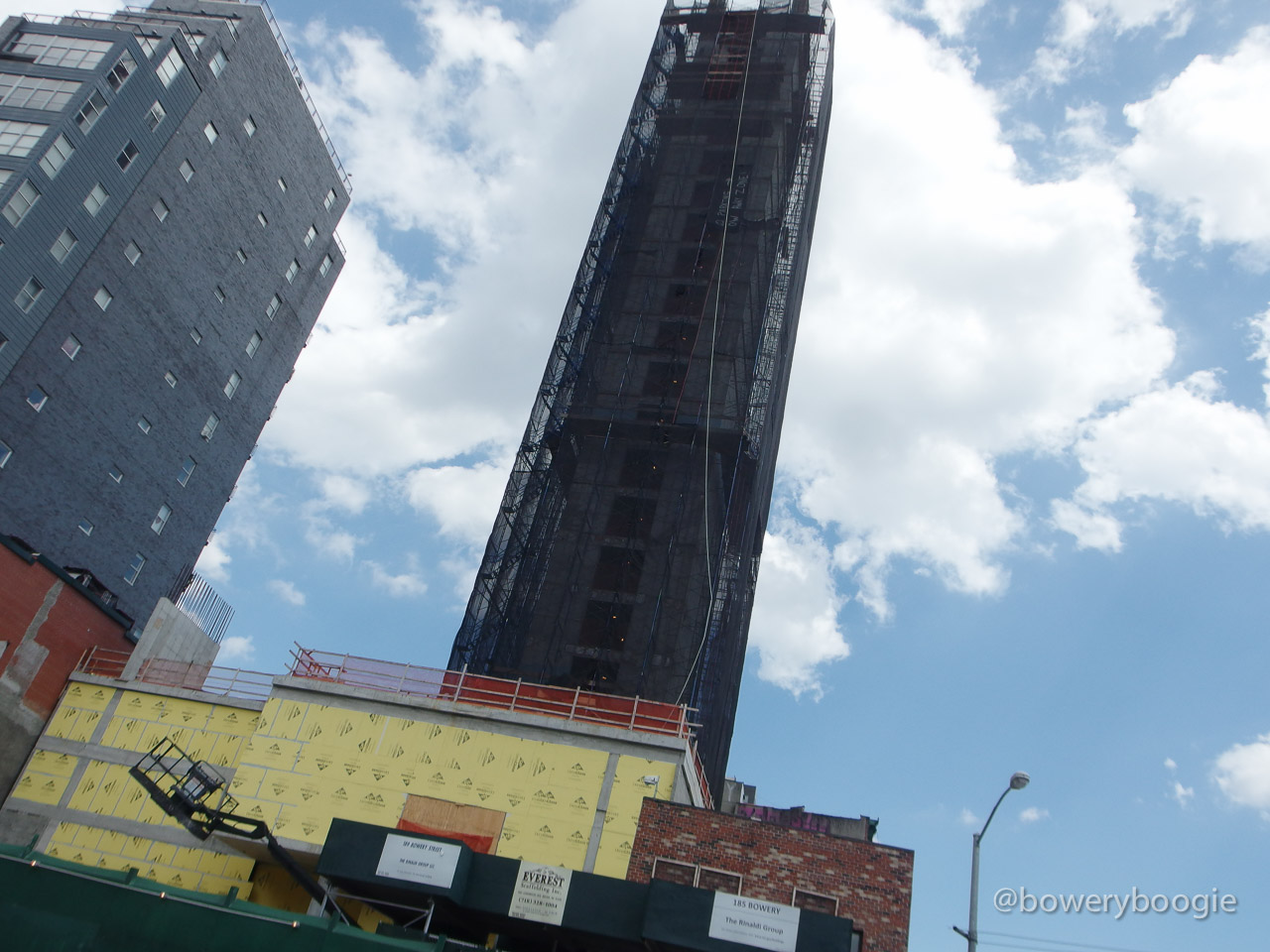Façade Work Nears Completion at 12 East 48th Street in Midtown East
Exterior work is moving along at 12 East 48th Street, a 367-foot-tall Hilton Grand Vacation Hotel in Midtown East. The 125,000-square-foot tower is designed by Handel Architects and developed by Hidrock Realty and will contain 161 guest rooms. Desimone Consulting Engineers is the structural engineer, The Rinaldi Group is the general contractor, and IBA Consulting & Engineering, PLLC is the envelope consultant for the edifice.




